Stanze da Bagno ampie con top in legno - Foto e idee per arredare
Filtra anche per:
Budget
Ordina per:Popolari oggi
61 - 80 di 364 foto
1 di 3
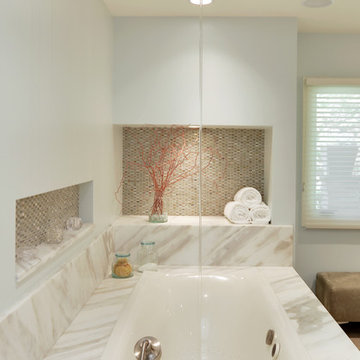
Master Bathroom, Spa retreat
photo by: Brian Fussell Rangline Photography
Immagine di un'ampia stanza da bagno padronale design con ante lisce, ante in legno scuro, top in legno, vasca ad angolo, doccia alcova, pareti beige, lavabo integrato, porta doccia a battente, top multicolore e pavimento beige
Immagine di un'ampia stanza da bagno padronale design con ante lisce, ante in legno scuro, top in legno, vasca ad angolo, doccia alcova, pareti beige, lavabo integrato, porta doccia a battente, top multicolore e pavimento beige
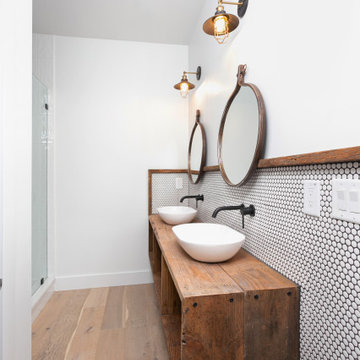
Idee per un'ampia stanza da bagno con doccia country con ante in stile shaker, ante bianche, doccia aperta, piastrelle bianche, piastrelle di ciottoli, pareti bianche, parquet chiaro, top in legno, pavimento beige, top marrone, due lavabi, mobile bagno sospeso e travi a vista
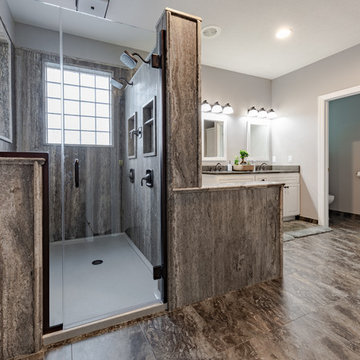
Ispirazione per un'ampia stanza da bagno padronale chic con ante con bugna sagomata, ante bianche, vasca idromassaggio, zona vasca/doccia separata, WC a due pezzi, piastrelle grigie, piastrelle in travertino, pareti grigie, pavimento in laminato, lavabo sottopiano, top in legno, pavimento grigio, porta doccia a battente e top grigio
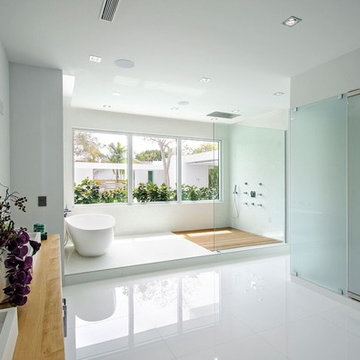
Esempio di un'ampia stanza da bagno padronale minimal con ante lisce, ante grigie, vasca freestanding, doccia aperta, pareti grigie, lavabo a bacinella, top in legno, pavimento in gres porcellanato, pavimento bianco e doccia aperta
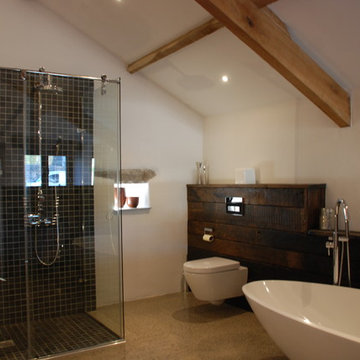
One of the only surviving examples of a 14thC agricultural building of this type in Cornwall, the ancient Grade II*Listed Medieval Tithe Barn had fallen into dereliction and was on the National Buildings at Risk Register. Numerous previous attempts to obtain planning consent had been unsuccessful, but a detailed and sympathetic approach by The Bazeley Partnership secured the support of English Heritage, thereby enabling this important building to begin a new chapter as a stunning, unique home designed for modern-day living.
A key element of the conversion was the insertion of a contemporary glazed extension which provides a bridge between the older and newer parts of the building. The finished accommodation includes bespoke features such as a new staircase and kitchen and offers an extraordinary blend of old and new in an idyllic location overlooking the Cornish coast.
This complex project required working with traditional building materials and the majority of the stone, timber and slate found on site was utilised in the reconstruction of the barn.
Since completion, the project has been featured in various national and local magazines, as well as being shown on Homes by the Sea on More4.
The project won the prestigious Cornish Buildings Group Main Award for ‘Maer Barn, 14th Century Grade II* Listed Tithe Barn Conversion to Family Dwelling’.

Robin Stancliff
Esempio di un'ampia stanza da bagno con doccia stile americano con consolle stile comò, ante in legno chiaro, WC monopezzo, piastrelle in terracotta, pareti marroni, pavimento in terracotta, lavabo a bacinella e top in legno
Esempio di un'ampia stanza da bagno con doccia stile americano con consolle stile comò, ante in legno chiaro, WC monopezzo, piastrelle in terracotta, pareti marroni, pavimento in terracotta, lavabo a bacinella e top in legno
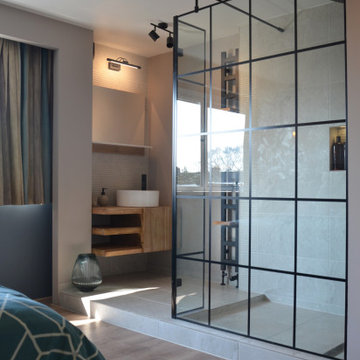
Esempio di un'ampia stanza da bagno padronale contemporanea con nessun'anta, ante in legno scuro, zona vasca/doccia separata, piastrelle beige, piastrelle in ceramica, pareti grigie, pavimento con piastrelle in ceramica, lavabo a bacinella, top in legno, pavimento beige, doccia aperta, top marrone, un lavabo, mobile bagno sospeso e pareti in legno

All room has a fully tiled bathrooms with gorgeous feature tiles. The sanitaryware was all carefully selected to ensure a high end feel. Large rain showers to give that experience and large back lit mirrors with integrated Bluetooth for music.
Italian designed surface mounted basin on a bespoke floating vanity with quality finishes.
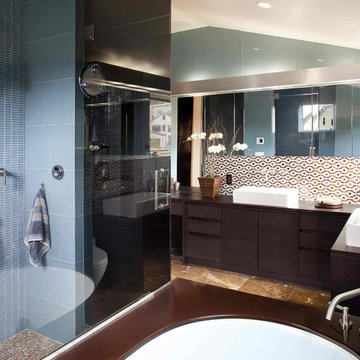
Contemporary Bath with Moroccan mosaic tile backsplash.
Paul Dyer Photography
Esempio di un'ampia stanza da bagno padronale design con lavabo a bacinella, ante lisce, ante in legno bruno, vasca sottopiano, doccia a filo pavimento, piastrelle blu, piastrelle di vetro, top in legno, pareti blu, pavimento in marmo e top marrone
Esempio di un'ampia stanza da bagno padronale design con lavabo a bacinella, ante lisce, ante in legno bruno, vasca sottopiano, doccia a filo pavimento, piastrelle blu, piastrelle di vetro, top in legno, pareti blu, pavimento in marmo e top marrone

Extension and refurbishment of a semi-detached house in Hern Hill.
Extensions are modern using modern materials whilst being respectful to the original house and surrounding fabric.
Views to the treetops beyond draw occupants from the entrance, through the house and down to the double height kitchen at garden level.
From the playroom window seat on the upper level, children (and adults) can climb onto a play-net suspended over the dining table.
The mezzanine library structure hangs from the roof apex with steel structure exposed, a place to relax or work with garden views and light. More on this - the built-in library joinery becomes part of the architecture as a storage wall and transforms into a gorgeous place to work looking out to the trees. There is also a sofa under large skylights to chill and read.
The kitchen and dining space has a Z-shaped double height space running through it with a full height pantry storage wall, large window seat and exposed brickwork running from inside to outside. The windows have slim frames and also stack fully for a fully indoor outdoor feel.
A holistic retrofit of the house provides a full thermal upgrade and passive stack ventilation throughout. The floor area of the house was doubled from 115m2 to 230m2 as part of the full house refurbishment and extension project.
A huge master bathroom is achieved with a freestanding bath, double sink, double shower and fantastic views without being overlooked.
The master bedroom has a walk-in wardrobe room with its own window.
The children's bathroom is fun with under the sea wallpaper as well as a separate shower and eaves bath tub under the skylight making great use of the eaves space.
The loft extension makes maximum use of the eaves to create two double bedrooms, an additional single eaves guest room / study and the eaves family bathroom.
5 bedrooms upstairs.
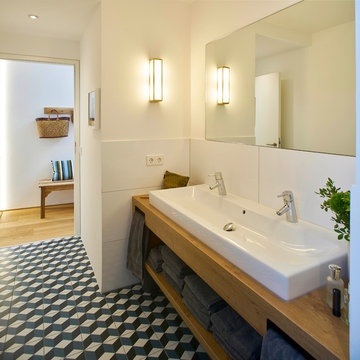
FOTOGRAF: Christian Burmester
RECHTE: Michael König
Idee per un'ampia stanza da bagno con doccia contemporanea con nessun'anta, ante in legno chiaro, doccia alcova, WC sospeso, piastrelle bianche, piastrelle in ceramica, pareti blu, pavimento con piastrelle in ceramica, lavabo a bacinella, top in legno, pavimento blu, doccia con tenda e top beige
Idee per un'ampia stanza da bagno con doccia contemporanea con nessun'anta, ante in legno chiaro, doccia alcova, WC sospeso, piastrelle bianche, piastrelle in ceramica, pareti blu, pavimento con piastrelle in ceramica, lavabo a bacinella, top in legno, pavimento blu, doccia con tenda e top beige
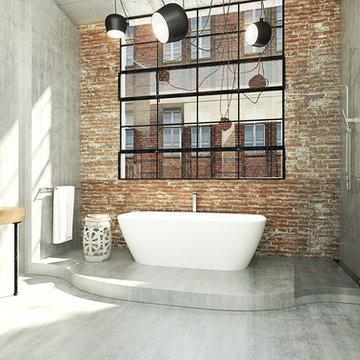
Caroma Contura Collection offers luxurious style and function, delivering a pure honest aesthetic to match a range of bathroom styles. Ideal for those seeking a signature look with design inginuity and lifespan, Contura sets a new benchmark for simple luxury in the bathroom.
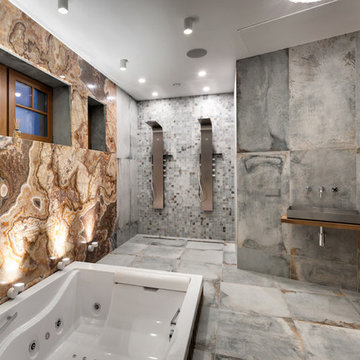
Автор проекта: Наталья Кочегарова
Immagine di un'ampia stanza da bagno design con vasca idromassaggio, piastrelle multicolore, lastra di pietra, pareti multicolore, pavimento in gres porcellanato, pavimento grigio, doccia aperta, doccia doppia, lavabo a bacinella, top in legno e top marrone
Immagine di un'ampia stanza da bagno design con vasca idromassaggio, piastrelle multicolore, lastra di pietra, pareti multicolore, pavimento in gres porcellanato, pavimento grigio, doccia aperta, doccia doppia, lavabo a bacinella, top in legno e top marrone
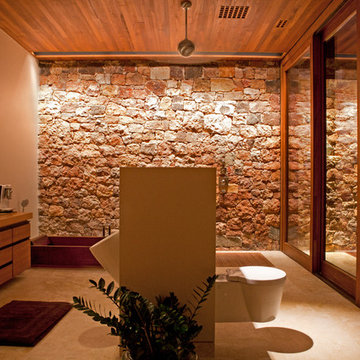
Philippe Vermes
Immagine di un'ampia stanza da bagno padronale design con lavabo a bacinella, ante lisce, ante in legno scuro, top in legno, WC sospeso, vasca da incasso, pareti bianche e pavimento in cemento
Immagine di un'ampia stanza da bagno padronale design con lavabo a bacinella, ante lisce, ante in legno scuro, top in legno, WC sospeso, vasca da incasso, pareti bianche e pavimento in cemento
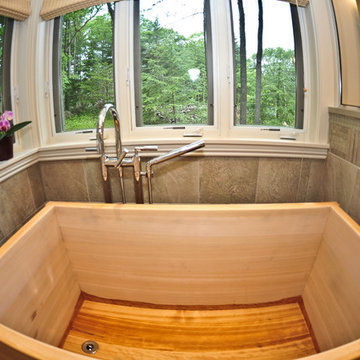
Note the contemporary European design tub filler.
Idee per un'ampia stanza da bagno padronale minimal con vasca giapponese, piastrelle multicolore, lavabo sottopiano, ante in legno chiaro, top in legno e piastrelle in pietra
Idee per un'ampia stanza da bagno padronale minimal con vasca giapponese, piastrelle multicolore, lavabo sottopiano, ante in legno chiaro, top in legno e piastrelle in pietra
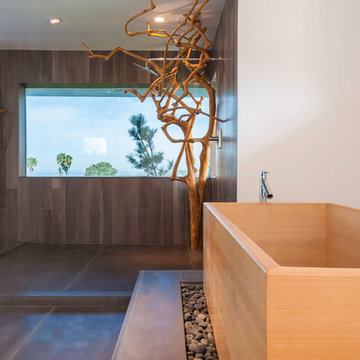
Esempio di un'ampia stanza da bagno padronale etnica con vasca giapponese, doccia aperta, piastrelle grigie, piastrelle di cemento, pareti bianche, pavimento in cemento, pavimento grigio, doccia aperta, ante lisce, ante nere, WC monopezzo, lavabo rettangolare e top in legno
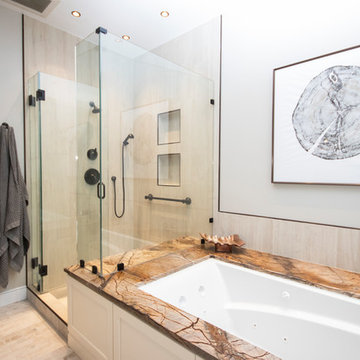
Stunning bathroom suite with laundry room located in North Kingstown, Rhode Island. Candlelight Cabinetry custom English Linen vanity is a showpiece in this suite. Brooks Custom Eco-walnut countertop is the perfect match for the vanity. The clients own custom sink is highlighted by the Brizo Faucet Rook in venetian bronze and the Top Knobs brookline hardware in oil rubbed bronze. The amazing MAAX Optic Hydrofeel soaking tub is also enclosed with English Linen panels, the tub deck Great In Counters Rainforest granite highlights the tub. Emilamerica Fusion tub and shower wall tile in white, Schluter-Systems North America corner molding in antique bronze and Symmons Industries elm tub filler complete this oasis. The custom glass enclosed shower is a masterpiece showcasing the Fusion white wall tile, Elm shower system, Moen grab bar and Daltile Veranda Porcelain tile in Dune. Toto Drake Elongated toilet and Elm accessories complete this design. And finally the Brickwork floor tile in Studio is not only beautiful but it is warm also. Nuheat Floor Heating Systems custom radiant floor mat will keep our client's warm this winter. Designed Scott Trainor Installation J.M. Bryson Construction Management Photography by Jessica Pohl #RhodeIslandDesign #ridesign #rhodeisland #RI #customcabinets #RIBathrooms #RICustombathroom #RIBathroomremodel #bathroomcabinets #Candlelightcabinetry #whitevanity #masterbathroomsuiteremodel #woodvanitycountertop #topknobs #Brizo #oilrubbedbronzefaucet #customvesselsink #customglassshower #symmonsindustries #Daltile #emilamerica #showertile #porcelaintile #whitetile #maax #soakingtub #oilrubbedbronzeaaccessories #rainforestgranite #tubdeck #tubfiller #moen #nuheatflooringsystems #shlutersystemsbrookscustomdesign #customdesign #designer #designpro #remodel #remodeling #Houzz #nkba30_30 #dreamhouse #dreamhome #dreammastersuite #BostonDesignGuide #NewEnglandHome #homeimprovement #tiledesign #NEDesign #NEDesigner #DesignerBathroom #Style #Contractor #Home #dreambathroom
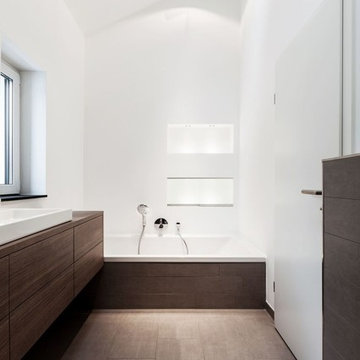
Lichtdurchflutetes Badezimmer mit eingebauter Badewanne und Waschtisch®Jannis Wiebusch
Esempio di un'ampia stanza da bagno con doccia minimalista con ante lisce, ante in legno bruno, vasca da incasso, piastrelle marroni, pareti bianche, top in legno, pavimento in gres porcellanato e lavabo a bacinella
Esempio di un'ampia stanza da bagno con doccia minimalista con ante lisce, ante in legno bruno, vasca da incasso, piastrelle marroni, pareti bianche, top in legno, pavimento in gres porcellanato e lavabo a bacinella
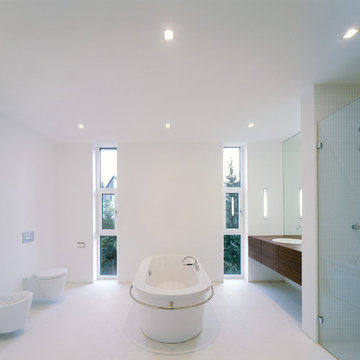
Fotos: Ivan Nemec
Immagine di un'ampia stanza da bagno padronale design con lavabo da incasso, ante lisce, ante in legno bruno, top in legno, vasca freestanding, doccia alcova, pareti bianche, bidè, piastrelle a mosaico, pavimento con piastrelle a mosaico e piastrelle grigie
Immagine di un'ampia stanza da bagno padronale design con lavabo da incasso, ante lisce, ante in legno bruno, top in legno, vasca freestanding, doccia alcova, pareti bianche, bidè, piastrelle a mosaico, pavimento con piastrelle a mosaico e piastrelle grigie

Ispirazione per un'ampia stanza da bagno padronale etnica con ante lisce, ante nere, vasca giapponese, doccia aperta, WC monopezzo, piastrelle grigie, piastrelle di cemento, pareti bianche, pavimento in cemento, lavabo rettangolare, top in legno, pavimento grigio e doccia aperta
Stanze da Bagno ampie con top in legno - Foto e idee per arredare
4