Stanze da Bagno ampie con piastrelle multicolore - Foto e idee per arredare
Filtra anche per:
Budget
Ordina per:Popolari oggi
81 - 100 di 1.644 foto
1 di 3
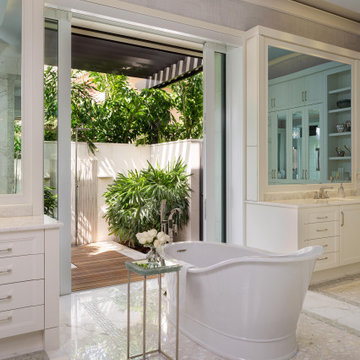
Designed by Amy Coslet & Sherri DuPont
Photography by Lori Hamilton
Idee per un'ampia stanza da bagno padronale mediterranea con ante con bugna sagomata, ante bianche, vasca freestanding, doccia aperta, WC monopezzo, piastrelle multicolore, piastrelle di marmo, pareti multicolore, pavimento in marmo, lavabo sottopiano, top in marmo, pavimento multicolore, doccia aperta e top bianco
Idee per un'ampia stanza da bagno padronale mediterranea con ante con bugna sagomata, ante bianche, vasca freestanding, doccia aperta, WC monopezzo, piastrelle multicolore, piastrelle di marmo, pareti multicolore, pavimento in marmo, lavabo sottopiano, top in marmo, pavimento multicolore, doccia aperta e top bianco
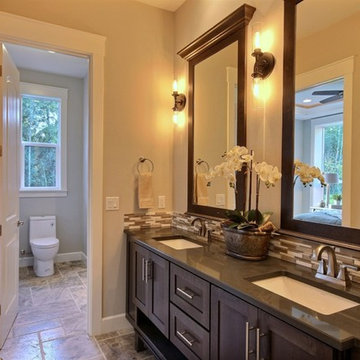
The Ascension - Super Ranch on Acreage in Ridgefield Washington by Cascade West Development Inc.
Another highlight of this home is the fortified retreat of the Master Suite and Bath. A built-in linear fireplace, custom 11ft coffered ceilings and 5 large windows allow the delicate interplay of light and form to surround the home-owner in their place of rest. With pristine beauty and copious functions the Master Bath is a worthy refuge for anyone in need of a moment of peace. The gentle curve of the 10ft high, barrel-vaulted ceiling frames perfectly the modern free-standing tub, which is set against a backdrop of three 6ft tall windows. The large personal sauna and immense tile shower offer even more options for relaxation and relief from the day.
Cascade West Facebook: https://goo.gl/MCD2U1
Cascade West Website: https://goo.gl/XHm7Un
These photos, like many of ours, were taken by the good people of ExposioHDR - Portland, Or
Exposio Facebook: https://goo.gl/SpSvyo
Exposio Website: https://goo.gl/Cbm8Ya
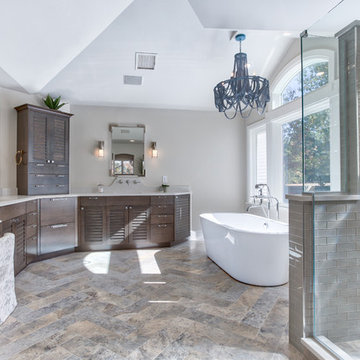
This large bathroom was designed to offer an open, airy feel, with ample storage and space to move, all the while adhering to the homeowner's unique coastal taste. The sprawling louvered cabinetry keeps both his and hers vanities accessible regardless of someone using either. The tall, above-counter linen storage breaks up the large wall space and provides additional storage with full size pull outs.
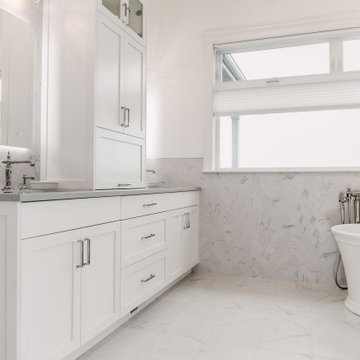
We continued the "Flat White" throughout the home and into the master bath. The inspiration was the herringbone marble tile. The bathroom is a large one with lots of room for a soaking tub and walk in shower complete with a heated floor, lighted mirrors, and a garage door style cabinet area for those items you need plugged in but don't want to see!
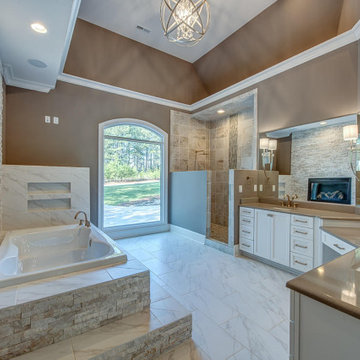
Large master bathroom with open shower. Two large double sinks with vanity in-between. Stacked tile wall surround with fireplace over drop in tub with decorative steps. White cabinets with gold hardware, beige granite and brown walls for the pop of contrast.
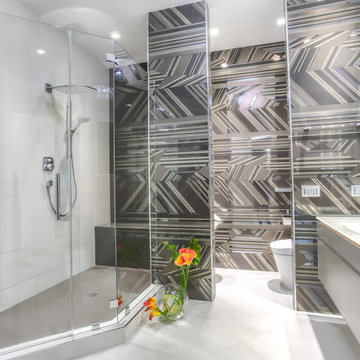
Immagine di un'ampia stanza da bagno padronale design con ante lisce, ante grigie, vasca da incasso, doccia ad angolo, WC a due pezzi, piastrelle multicolore, piastrelle in gres porcellanato, pareti bianche, pavimento in gres porcellanato, lavabo sottopiano e top in vetro
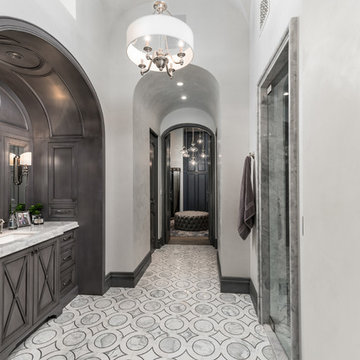
The French Villa master bathroom featured a built-in vanity surrounded by an arched nook with custom wainscoting details on the dark gray vanity and walls. Custom grey tile lines the entire bathroom floor.

This master bathroom is a true show stopper and is as luxurious as it gets!
Some of the features include a window that fogs at the switch of a light, a two-person Japanese Soaking Bathtub that fills from the ceiling, a flip-top makeup vanity with LED lighting and organized storage compartments, a laundry shoot inside one of the custom walnut cabinets, a wall-mount super fancy toilet, a five-foot operable skylight, a curbless and fully enclosed shower, and much more!
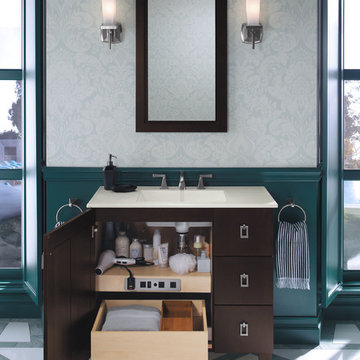
Who can resist a spacious, sunlit bathroom with classic architectural grandeur and luxurious touches like a chandelier and marble floors?
Ispirazione per un'ampia stanza da bagno padronale minimal con lavabo integrato, ante lisce, ante in legno bruno, piastrelle multicolore, pareti verdi e pavimento in marmo
Ispirazione per un'ampia stanza da bagno padronale minimal con lavabo integrato, ante lisce, ante in legno bruno, piastrelle multicolore, pareti verdi e pavimento in marmo
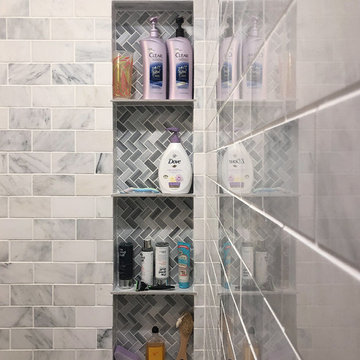
This bathroom was originally separated by a wall between the toilet and vanity. We removed the wall to combine the space which afforded the customer a larger vanity size, from 30 inches to 42 inches long. We also removed the original bulk head above the shower which allowed the shower to extend to the ceiling completely. The customer chose marble subway tile for the shower walls, marble herringbone tile for the shower floor and as an accent in the shower niche, and marble sills for the shower entry and encasing the pony wall. The floor is gray oblong ceramic tiles which were finished with marble baseboard.
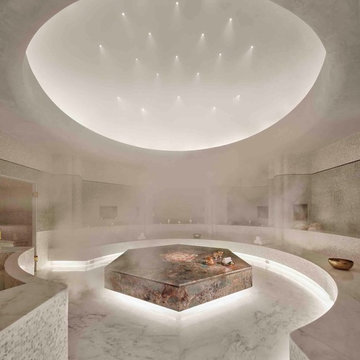
Nik Koenig
Idee per un'ampia stanza da bagno mediterranea con doccia aperta, piastrelle multicolore, piastrelle a mosaico, pareti multicolore, pavimento in marmo, lavabo rettangolare, top in marmo e pavimento bianco
Idee per un'ampia stanza da bagno mediterranea con doccia aperta, piastrelle multicolore, piastrelle a mosaico, pareti multicolore, pavimento in marmo, lavabo rettangolare, top in marmo e pavimento bianco

This image showcases the luxurious design features of the principal ensuite, embodying a perfect blend of elegance and functionality. The focal point of the space is the expansive double vanity unit, meticulously crafted to provide ample storage and countertop space for two. Its sleek lines and modern design aesthetic add a touch of sophistication to the room.
The feature tile, serves as a striking focal point, infusing the space with texture and visual interest. It's a bold geometric pattern, and intricate mosaic, elevating the design of the ensuite, adding a sense of luxury and personality.
Natural lighting floods the room through large windows illuminating the space and enhancing its spaciousness. The abundance of natural light creates a warm and inviting atmosphere, while also highlighting the beauty of the design elements and finishes.
Overall, this principal ensuite epitomizes modern luxury, offering a serene retreat where residents can unwind and rejuvenate in style. Every design feature is thoughtfully curated to create a luxurious and functional space that exceeds expectations.

This luxurious, spa inspired guest bathroom is expansive. Including custom built Brazilian cherry cabinetry topped with gorgeous grey granite, double sinks, vanity, a fabulous steam shower, separate water closet with Kohler toilet and bidet, and large linen closet.

Contemporary Bathroom Suite with Steam Unit, Sauna, and Heated Tile Floors
Esempio di un'ampia sauna contemporanea con ante in stile shaker, ante in legno scuro, vasca da incasso, doccia ad angolo, WC a due pezzi, piastrelle multicolore, piastrelle in ceramica, pareti verdi, pavimento con piastrelle in ceramica, lavabo a bacinella, top in granito, pavimento beige, porta doccia a battente e top bianco
Esempio di un'ampia sauna contemporanea con ante in stile shaker, ante in legno scuro, vasca da incasso, doccia ad angolo, WC a due pezzi, piastrelle multicolore, piastrelle in ceramica, pareti verdi, pavimento con piastrelle in ceramica, lavabo a bacinella, top in granito, pavimento beige, porta doccia a battente e top bianco

The layout of the master bathroom was created to be perfectly symmetrical which allowed us to incorporate his and hers areas within the same space. The bathtub crates a focal point seen from the hallway through custom designed louvered double door and the shower seen through the glass towards the back of the bathroom enhances the size of the space. Wet areas of the floor are finished in honed marble tiles and the entire floor was treated with any slip solution to ensure safety of the homeowners. The white marble background give the bathroom a light and feminine backdrop for the contrasting dark millwork adding energy to the space and giving it a complimentary masculine presence.
Storage is maximized by incorporating the two tall wood towers on either side of each vanity – it provides ample space needed in the bathroom and it is only 12” deep which allows you to find things easier that in traditional 24” deep cabinetry. Manmade quartz countertops are a functional and smart choice for white counters, especially on the make-up vanity. Vanities are cantilevered over the floor finished in natural white marble with soft organic pattern allow for full appreciation of the beauty of nature.
This home has a lot of inside/outside references, and even in this bathroom, the large window located inside the steam shower uses electrochromic glass (“smart” glass) which changes from clear to opaque at the push of a button. It is a simple, convenient, and totally functional solution in a bathroom.
The center of this bathroom is a freestanding tub identifying his and hers side and it is set in front of full height clear glass shower enclosure allowing the beauty of stone to continue uninterrupted onto the shower walls.
Photography: Craig Denis

World Renowned Architecture Firm Fratantoni Design created this beautiful home! They design home plans for families all over the world in any size and style. They also have in-house Interior Designer Firm Fratantoni Interior Designers and world class Luxury Home Building Firm Fratantoni Luxury Estates! Hire one or all three companies to design and build and or remodel your home!
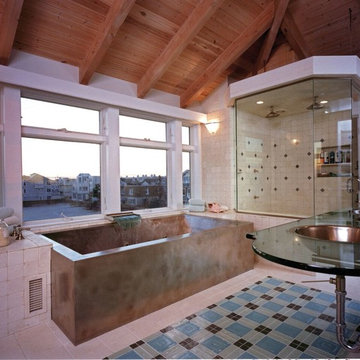
The lighting in this beach home works hand in hand with the design. The sconces provide uplight to the rafters above and the subtle downlights in the shower give way to the beauty of the design.
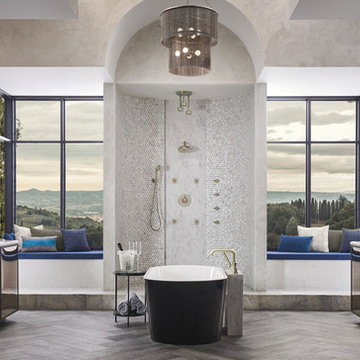
Ispirazione per un'ampia stanza da bagno padronale design con consolle stile comò, ante nere, vasca freestanding, doccia aperta, piastrelle grigie, piastrelle multicolore, piastrelle bianche, piastrelle a mosaico, pareti grigie, pavimento con piastrelle in ceramica, lavabo a bacinella, top in granito, pavimento grigio e doccia aperta
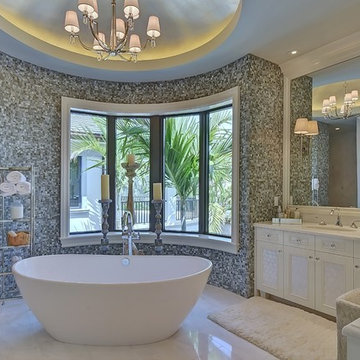
Esempio di un'ampia stanza da bagno padronale classica con lavabo da incasso, consolle stile comò, ante bianche, vasca freestanding, WC monopezzo, piastrelle multicolore, piastrelle a mosaico e pavimento in gres porcellanato
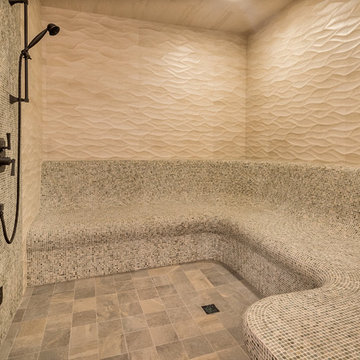
Foto di un'ampia sauna mediterranea con lavabo a bacinella, ante lisce, ante in legno bruno, WC a due pezzi, piastrelle multicolore, piastrelle a mosaico, pareti beige e pavimento in ardesia
Stanze da Bagno ampie con piastrelle multicolore - Foto e idee per arredare
5