Stanze da Bagno ampie con pavimento in marmo - Foto e idee per arredare
Filtra anche per:
Budget
Ordina per:Popolari oggi
161 - 180 di 3.466 foto
1 di 3
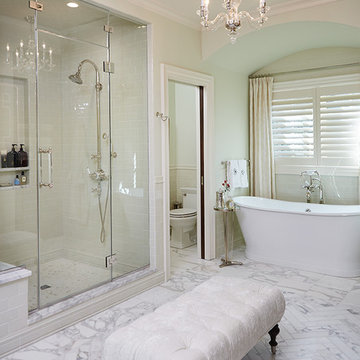
Master Bathroom
Idee per un'ampia stanza da bagno padronale tradizionale con vasca freestanding, piastrelle grigie, piastrelle in ceramica e pavimento in marmo
Idee per un'ampia stanza da bagno padronale tradizionale con vasca freestanding, piastrelle grigie, piastrelle in ceramica e pavimento in marmo
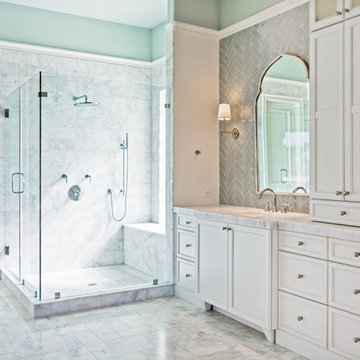
The client called this "the most beautiful bathroom I've ever seen"!
Immagine di un'ampia stanza da bagno padronale classica con lavabo sottopiano, ante con riquadro incassato, ante bianche, top in marmo, vasca freestanding, doccia aperta, WC monopezzo, piastrelle bianche, piastrelle in pietra, pareti verdi e pavimento in marmo
Immagine di un'ampia stanza da bagno padronale classica con lavabo sottopiano, ante con riquadro incassato, ante bianche, top in marmo, vasca freestanding, doccia aperta, WC monopezzo, piastrelle bianche, piastrelle in pietra, pareti verdi e pavimento in marmo
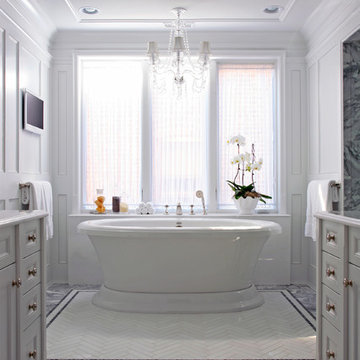
This brick and limestone, 6,000-square-foot residence exemplifies understated elegance. Located in the award-wining Blaine School District and within close proximity to the Southport Corridor, this is city living at its finest!
The foyer, with herringbone wood floors, leads to a dramatic, hand-milled oval staircase; an architectural element that allows sunlight to cascade down from skylights and to filter throughout the house. The floor plan has stately-proportioned rooms and includes formal Living and Dining Rooms; an expansive, eat-in, gourmet Kitchen/Great Room; four bedrooms on the second level with three additional bedrooms and a Family Room on the lower level; a Penthouse Playroom leading to a roof-top deck and green roof; and an attached, heated 3-car garage. Additional features include hardwood flooring throughout the main level and upper two floors; sophisticated architectural detailing throughout the house including coffered ceiling details, barrel and groin vaulted ceilings; painted, glazed and wood paneling; laundry rooms on the bedroom level and on the lower level; five fireplaces, including one outdoors; and HD Video, Audio and Surround Sound pre-wire distribution through the house and grounds. The home also features extensively landscaped exterior spaces, designed by Prassas Landscape Studio.
This home went under contract within 90 days during the Great Recession.
Featured in Chicago Magazine: http://goo.gl/Gl8lRm
Jim Yochum
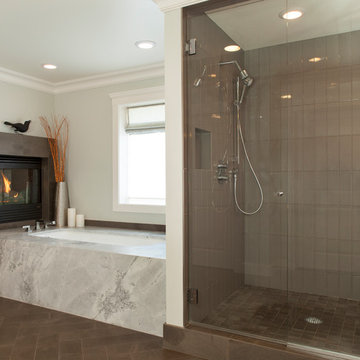
Luxurious and spacious master bathroom with cast iron soaking tub with Brazilian Arabescato granite tub deck and face. Walk-in shower uses Pratt & Larsen Piombo, 4x12 tiles.
Herringbone floor is Pratt & Larsen Bosphorus, 6x24.
Evan Parker
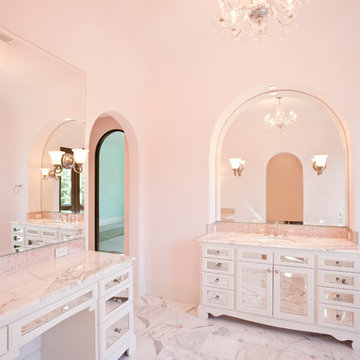
Photography: Julie Soefer
Idee per un'ampia stanza da bagno per bambini mediterranea con lavabo a bacinella, ante di vetro, ante bianche, top in marmo, vasca con piedi a zampa di leone, doccia alcova, WC a due pezzi, piastrelle bianche, piastrelle in pietra, pareti rosa e pavimento in marmo
Idee per un'ampia stanza da bagno per bambini mediterranea con lavabo a bacinella, ante di vetro, ante bianche, top in marmo, vasca con piedi a zampa di leone, doccia alcova, WC a due pezzi, piastrelle bianche, piastrelle in pietra, pareti rosa e pavimento in marmo
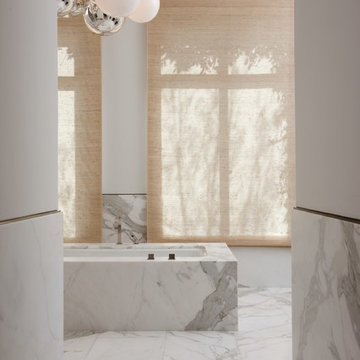
Architect: Butler Armsden,
Interior Design: Steven Volpe Design,
Photography: Ethan Kaplan
Immagine di un'ampia stanza da bagno padronale design con vasca sottopiano, piastrelle bianche, lastra di pietra, pareti bianche e pavimento in marmo
Immagine di un'ampia stanza da bagno padronale design con vasca sottopiano, piastrelle bianche, lastra di pietra, pareti bianche e pavimento in marmo
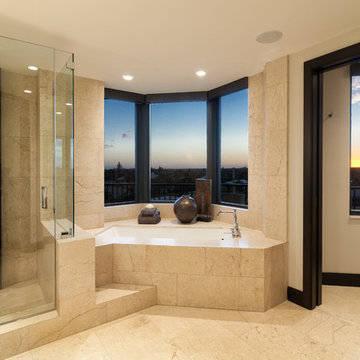
Photo Credit: Ron Rosenzweig
Foto di un'ampia stanza da bagno padronale moderna con ante lisce, ante nere, vasca ad angolo, doccia alcova, piastrelle beige, piastrelle di marmo, pareti beige, pavimento in marmo, lavabo sottopiano, top in pietra calcarea, pavimento beige, porta doccia a battente e top nero
Foto di un'ampia stanza da bagno padronale moderna con ante lisce, ante nere, vasca ad angolo, doccia alcova, piastrelle beige, piastrelle di marmo, pareti beige, pavimento in marmo, lavabo sottopiano, top in pietra calcarea, pavimento beige, porta doccia a battente e top nero
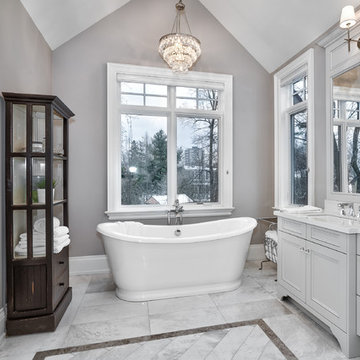
Immagine di un'ampia stanza da bagno padronale classica con consolle stile comò, ante grigie, vasca freestanding, doccia alcova, WC a due pezzi, pareti grigie, pavimento in marmo, lavabo sottopiano, top in quarzo composito, pavimento multicolore, porta doccia a battente e top grigio
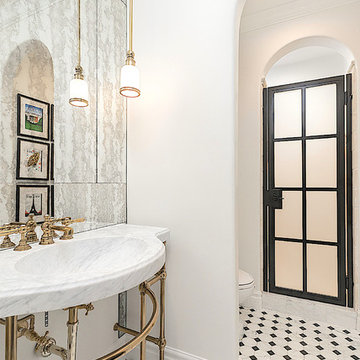
World Renowned Interior Design Firm Fratantoni Interior Designers created these beautiful home designs! They design homes for families all over the world in any size and style. They also have in-house Architecture Firm Fratantoni Design and world class Luxury Home Building Firm Fratantoni Luxury Estates! Hire one or all three companies to design, build and or remodel your home!
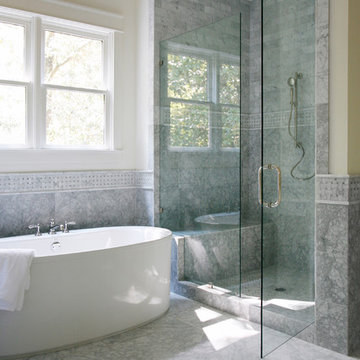
Barbara Brown Photography
Idee per un'ampia stanza da bagno padronale classica con top in marmo, pistrelle in bianco e nero, piastrelle in pietra, pareti gialle e pavimento in marmo
Idee per un'ampia stanza da bagno padronale classica con top in marmo, pistrelle in bianco e nero, piastrelle in pietra, pareti gialle e pavimento in marmo
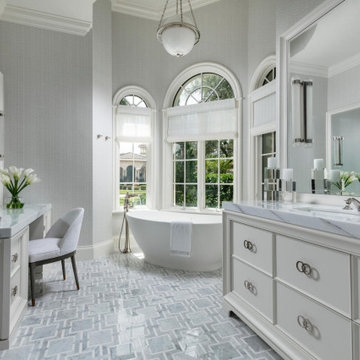
This Naples home was the typical Florida Tuscan Home design, our goal was to modernize the design with cleaner lines but keeping the Traditional Moulding elements throughout the home. This is a great example of how to de-tuscanize your home.
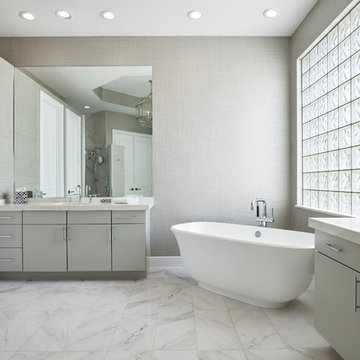
Clean walls with neutral colored furniture to showcase the large pieces of art. Built in, grey feature wall with lit floating shelves are used to exhibit pieces of sculpture in their best light. Clean charcoal end tables act as pedestals and the lux fabric on the sectional add to the gallery feeling while still allowing guests to sit in comfort. Robert Brantley Photography
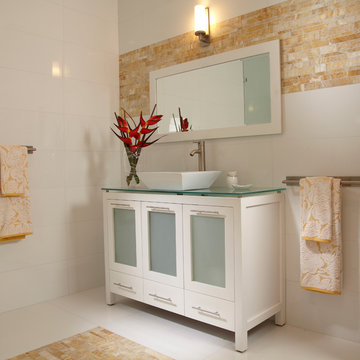
A TOUCHDOWN BY DESIGN
Interior design by Jennifer Corredor, J Design Group, Coral Gables, Florida
Text by Christine Davis
Photography by Daniel Newcomb, Palm Beach Gardens, FL
What did Detroit Lions linebacker, Stephen Tulloch, do when he needed a decorator for his new Miami 10,000-square-foot home? He tackled the situation by hiring interior designer Jennifer Corredor. Never defensive, he let her have run of the field. “He’d say, ‘Jen, do your thing,’” she says. And she did it well.
The first order of the day was to get a lay of the land and a feel for what he wanted. For his primary residence, Tulloch chose a home in Pinecrest, Florida. — a great family neighborhood known for its schools and ample lot sizes. “His lot is huge,” Corredor says. “He could practice his game there if he wanted.”
A laidback feeling permeates the suburban village, where mostly Mediterranean homes intermix with a few modern styles. With views toward the pool and a landscaped yard, Tulloch’s 10,000-square-foot home touches on both, a Mediterranean exterior with chic contemporary interiors.
Step inside, where high ceilings and a sculptural stairway with oak treads and linear spindles immediately capture the eye. “Knowing he was more inclined toward an uncluttered look, and taking into consideration his age and lifestyle, I naturally took the path of choosing more modern furnishings,” the designer says.
In the dining room, Tulloch specifically asked for a round table and Corredor found “Xilos Simplice” by Maxalto, a table that seats six to eight and has a Lazy Susan.
And just past the stairway, two armless chairs from Calligaris and a semi-round sofa shape the living room. In keeping with Tulloch’s desire for a simple no-fuss lifestyle, leather is often used for upholstery. “He preferred wipe-able areas,” she says. “Nearly everything in the living room is clad in leather.”
An architecturally striking, oak-coffered ceiling warms the family room, while Saturnia marble flooring grounds the space in cool comfort. “Since it’s just off the kitchen, this relaxed space provides the perfect place for family and friends to congregate — somewhere to hang out,” Corredor says. The deep-seated sofa wrapped in tan leather and Minotti armchairs in white join a pair of linen-clad ottomans for ample seating.
With eight bedrooms in the home, there was “plenty of space to repurpose,” Corredor says. “Five are used for sleeping quarters, but the others have been converted into a billiard room, a home office and the memorabilia room.” On the first floor, the billiard room is set for fun and entertainment with doors that open to the pool area.
The memorabilia room presented quite a challenge. Undaunted, Corredor delved into a seemingly never-ending collection of mementos to create a tribute to Tulloch’s career. “His team colors are blue and white, so we used those colors in this space,” she says.
In a nod to Tulloch’s career on and off the field, his home office displays awards, recognition plaques and photos from his foundation. A Copenhagen desk, Herman Miller chair and leather-topped credenza further an aura of masculinity.
All about relaxation, the master bedroom would not be complete without its own sitting area for viewing sports updates or late-night movies. Here, lounge chairs recline to create the perfect spot for Tulloch to put his feet up and watch TV. “He wanted it to be really comfortable,” Corredor says
A total redo was required in the master bath, where the now 12-foot-long shower is a far cry from those in a locker room. “This bath is more like a launching pad to get you going in the morning,” Corredor says.
“All in all, it’s a fun, warm and beautiful environment,” the designer says. “I wanted to create something unique, that would make my client proud and happy.” In Tulloch’s world, that’s a touchdown.
Your friendly Interior design firm in Miami at your service.
Contemporary - Modern Interior designs.
Top Interior Design Firm in Miami – Coral Gables.
Office,
Offices,
Kitchen,
Kitchens,
Bedroom,
Bedrooms,
Bed,
Queen bed,
King Bed,
Single bed,
House Interior Designer,
House Interior Designers,
Home Interior Designer,
Home Interior Designers,
Residential Interior Designer,
Residential Interior Designers,
Modern Interior Designers,
Miami Beach Designers,
Best Miami Interior Designers,
Miami Beach Interiors,
Luxurious Design in Miami,
Top designers,
Deco Miami,
Luxury interiors,
Miami modern,
Interior Designer Miami,
Contemporary Interior Designers,
Coco Plum Interior Designers,
Miami Interior Designer,
Sunny Isles Interior Designers,
Pinecrest Interior Designers,
Interior Designers Miami,
J Design Group interiors,
South Florida designers,
Best Miami Designers,
Miami interiors,
Miami décor,
Miami Beach Luxury Interiors,
Miami Interior Design,
Miami Interior Design Firms,
Beach front,
Top Interior Designers,
top décor,
Top Miami Decorators,
Miami luxury condos,
Top Miami Interior Decorators,
Top Miami Interior Designers,
Modern Designers in Miami,
modern interiors,
Modern,
Pent house design,
white interiors,
Miami, South Miami, Miami Beach, South Beach, Williams Island, Sunny Isles, Surfside, Fisher Island, Aventura, Brickell, Brickell Key, Key Biscayne, Coral Gables, CocoPlum, Coconut Grove, Pinecrest, Miami Design District, Golden Beach, Downtown Miami, Miami Interior Designers, Miami Interior Designer, Interior Designers Miami, Modern Interior Designers, Modern Interior Designer, Modern interior decorators, Contemporary Interior Designers, Interior decorators, Interior decorator, Interior designer, Interior designers, Luxury, modern, best, unique, real estate, decor
J Design Group – Miami Interior Design Firm – Modern – Contemporary
Contact us: (305) 444-4611
http://www.JDesignGroup.com
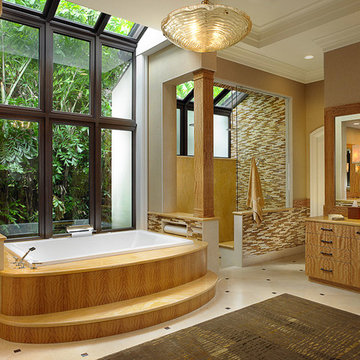
Patterns of light zebra wood echo in the stone finger tile patterns throughout the master bathroom. The sensuality of the space is organic and brings a tropically natural feel to the geometry of the room.
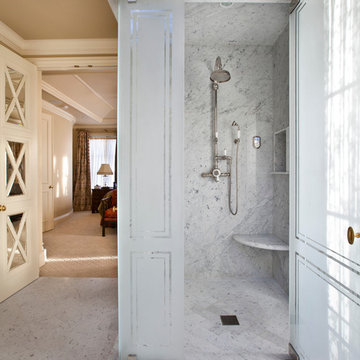
An etched glass shower enclosure with carrara marble and polished nickel exposed shower valve fixture
Esempio di un'ampia stanza da bagno padronale classica con ante con bugna sagomata, ante bianche, vasca sottopiano, doccia ad angolo, piastrelle grigie, lastra di pietra, pareti beige, pavimento in marmo, lavabo sottopiano e top in marmo
Esempio di un'ampia stanza da bagno padronale classica con ante con bugna sagomata, ante bianche, vasca sottopiano, doccia ad angolo, piastrelle grigie, lastra di pietra, pareti beige, pavimento in marmo, lavabo sottopiano e top in marmo
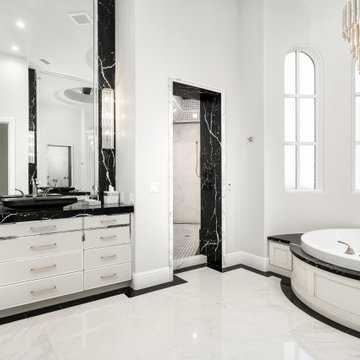
We love this master bathroom's black marble countertops, the marble tub surround, lighting fixtures, and marble floors.
Foto di un'ampia stanza da bagno padronale moderna con ante bianche, vasca da incasso, zona vasca/doccia separata, WC monopezzo, piastrelle nere, piastrelle di marmo, pareti bianche, pavimento in marmo, lavabo da incasso, top in marmo, pavimento bianco, doccia aperta, top nero, un lavabo, mobile bagno incassato, soffitto a cassettoni e pannellatura
Foto di un'ampia stanza da bagno padronale moderna con ante bianche, vasca da incasso, zona vasca/doccia separata, WC monopezzo, piastrelle nere, piastrelle di marmo, pareti bianche, pavimento in marmo, lavabo da incasso, top in marmo, pavimento bianco, doccia aperta, top nero, un lavabo, mobile bagno incassato, soffitto a cassettoni e pannellatura
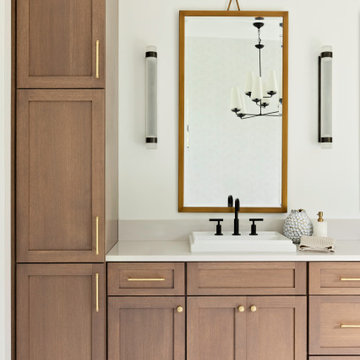
Immagine di un'ampia stanza da bagno padronale tradizionale con ante in stile shaker, vasca freestanding, doccia doppia, WC monopezzo, piastrelle bianche, pareti bianche, pavimento in marmo, lavabo a bacinella, top in legno, pavimento bianco, porta doccia a battente, top bianco, toilette, due lavabi e mobile bagno incassato
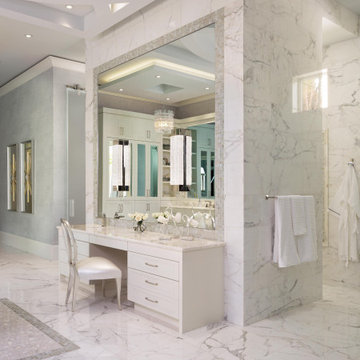
Designed by Amy Coslet & Sherri DuPont
Photography by Lori Hamilton
Ispirazione per un'ampia stanza da bagno padronale mediterranea con ante con bugna sagomata, ante bianche, vasca freestanding, doccia aperta, WC monopezzo, piastrelle multicolore, piastrelle di marmo, pareti multicolore, pavimento in marmo, lavabo sottopiano, top in marmo, pavimento multicolore, doccia aperta e top bianco
Ispirazione per un'ampia stanza da bagno padronale mediterranea con ante con bugna sagomata, ante bianche, vasca freestanding, doccia aperta, WC monopezzo, piastrelle multicolore, piastrelle di marmo, pareti multicolore, pavimento in marmo, lavabo sottopiano, top in marmo, pavimento multicolore, doccia aperta e top bianco
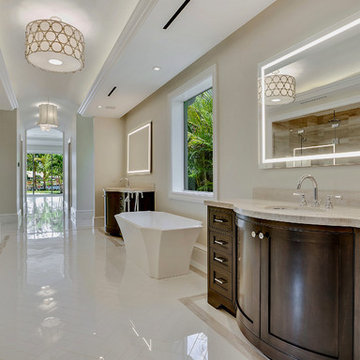
A master bathroom should be filled with all kinds of luxury amenities and this one certainly is. Stunning, free-standing bathtub, double vanities, lighted mirrors and a true walk-in shower make this bathroom the definition of luxury.
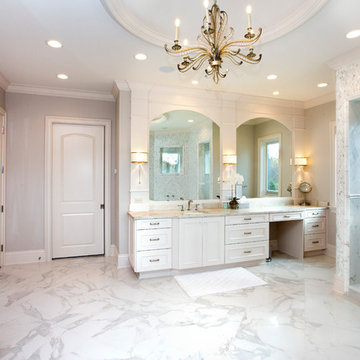
Stuart Pearl Photography
Immagine di un'ampia stanza da bagno padronale tradizionale con ante a filo, ante bianche, vasca freestanding, doccia doppia, piastrelle grigie, piastrelle a specchio, pareti grigie, pavimento in marmo, lavabo sottopiano, top in quarzo composito, pavimento bianco e doccia aperta
Immagine di un'ampia stanza da bagno padronale tradizionale con ante a filo, ante bianche, vasca freestanding, doccia doppia, piastrelle grigie, piastrelle a specchio, pareti grigie, pavimento in marmo, lavabo sottopiano, top in quarzo composito, pavimento bianco e doccia aperta
Stanze da Bagno ampie con pavimento in marmo - Foto e idee per arredare
9