Stanze da Bagno ampie con ante in legno bruno - Foto e idee per arredare
Filtra anche per:
Budget
Ordina per:Popolari oggi
201 - 220 di 2.953 foto
1 di 3

zillow.com
We helped design this bathroom along with the the shower, faucet and sink were bought from us.
Ispirazione per un'ampia sauna design con ante con bugna sagomata, ante in legno bruno, doccia alcova, piastrelle beige, piastrelle in gres porcellanato, pareti grigie, pavimento in gres porcellanato, lavabo sottopiano, top in granito, pavimento beige e porta doccia a battente
Ispirazione per un'ampia sauna design con ante con bugna sagomata, ante in legno bruno, doccia alcova, piastrelle beige, piastrelle in gres porcellanato, pareti grigie, pavimento in gres porcellanato, lavabo sottopiano, top in granito, pavimento beige e porta doccia a battente
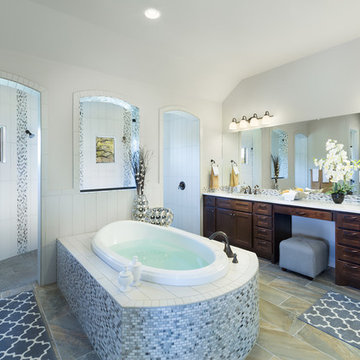
Apple Box Images
Esempio di un'ampia stanza da bagno padronale classica con ante in stile shaker, ante in legno bruno, vasca da incasso, doccia aperta, piastrelle grigie, piastrelle a mosaico, pareti bianche e doccia aperta
Esempio di un'ampia stanza da bagno padronale classica con ante in stile shaker, ante in legno bruno, vasca da incasso, doccia aperta, piastrelle grigie, piastrelle a mosaico, pareti bianche e doccia aperta
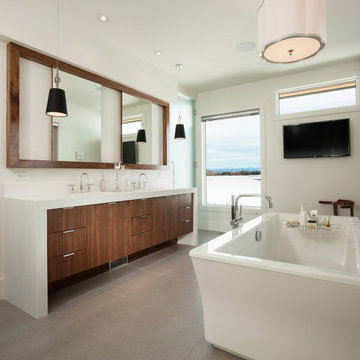
A spa like retreat is offered with wall mounted TV, expansive views, footed tub, and quartz countertops.
Idee per un'ampia stanza da bagno padronale minimal con ante lisce, ante in legno bruno, vasca freestanding, pareti bianche e top in quarzite
Idee per un'ampia stanza da bagno padronale minimal con ante lisce, ante in legno bruno, vasca freestanding, pareti bianche e top in quarzite

Mid Century Modern Contemporary design. White quartersawn veneer oak cabinets and white paint Crystal Cabinets
Idee per un'ampia stanza da bagno padronale minimalista con ante lisce, ante in legno bruno, vasca sottopiano, piastrelle grigie, lavabo sottopiano, pavimento grigio, top bianco, nicchia, due lavabi e mobile bagno sospeso
Idee per un'ampia stanza da bagno padronale minimalista con ante lisce, ante in legno bruno, vasca sottopiano, piastrelle grigie, lavabo sottopiano, pavimento grigio, top bianco, nicchia, due lavabi e mobile bagno sospeso

This image showcases the luxurious design features of the principal ensuite, embodying a perfect blend of elegance and functionality. The focal point of the space is the expansive double vanity unit, meticulously crafted to provide ample storage and countertop space for two. Its sleek lines and modern design aesthetic add a touch of sophistication to the room.
The feature tile, serves as a striking focal point, infusing the space with texture and visual interest. It's a bold geometric pattern, and intricate mosaic, elevating the design of the ensuite, adding a sense of luxury and personality.
Natural lighting floods the room through large windows illuminating the space and enhancing its spaciousness. The abundance of natural light creates a warm and inviting atmosphere, while also highlighting the beauty of the design elements and finishes.
Overall, this principal ensuite epitomizes modern luxury, offering a serene retreat where residents can unwind and rejuvenate in style. Every design feature is thoughtfully curated to create a luxurious and functional space that exceeds expectations.

Inspired by the majesty of the Northern Lights and this family's everlasting love for Disney, this home plays host to enlighteningly open vistas and playful activity. Like its namesake, the beloved Sleeping Beauty, this home embodies family, fantasy and adventure in their truest form. Visions are seldom what they seem, but this home did begin 'Once Upon a Dream'. Welcome, to The Aurora.

The layout of the master bathroom was created to be perfectly symmetrical which allowed us to incorporate his and hers areas within the same space. The bathtub crates a focal point seen from the hallway through custom designed louvered double door and the shower seen through the glass towards the back of the bathroom enhances the size of the space. Wet areas of the floor are finished in honed marble tiles and the entire floor was treated with any slip solution to ensure safety of the homeowners. The white marble background give the bathroom a light and feminine backdrop for the contrasting dark millwork adding energy to the space and giving it a complimentary masculine presence.
Storage is maximized by incorporating the two tall wood towers on either side of each vanity – it provides ample space needed in the bathroom and it is only 12” deep which allows you to find things easier that in traditional 24” deep cabinetry. Manmade quartz countertops are a functional and smart choice for white counters, especially on the make-up vanity. Vanities are cantilevered over the floor finished in natural white marble with soft organic pattern allow for full appreciation of the beauty of nature.
This home has a lot of inside/outside references, and even in this bathroom, the large window located inside the steam shower uses electrochromic glass (“smart” glass) which changes from clear to opaque at the push of a button. It is a simple, convenient, and totally functional solution in a bathroom.
The center of this bathroom is a freestanding tub identifying his and hers side and it is set in front of full height clear glass shower enclosure allowing the beauty of stone to continue uninterrupted onto the shower walls.
Photography: Craig Denis
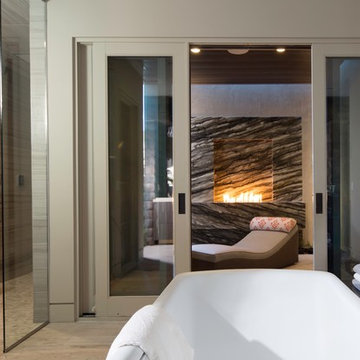
Idee per un'ampia stanza da bagno padronale design con ante lisce, ante in legno bruno, vasca freestanding, zona vasca/doccia separata, WC monopezzo, piastrelle blu, piastrelle marroni, piastrelle grigie, piastrelle in gres porcellanato, pareti beige, pavimento in gres porcellanato, lavabo a bacinella e top in quarzo composito
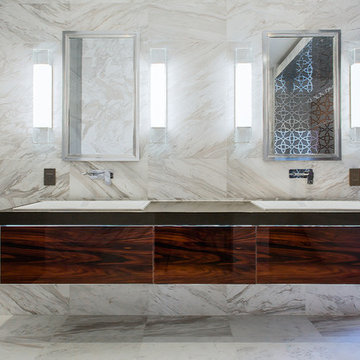
Immagine di un'ampia stanza da bagno padronale moderna con consolle stile comò, ante in legno bruno, vasca freestanding, doccia aperta, WC a due pezzi, piastrelle grigie, pareti grigie, pavimento in marmo, lavabo sottopiano, top in quarzite, piastrelle di marmo, pavimento grigio e top grigio
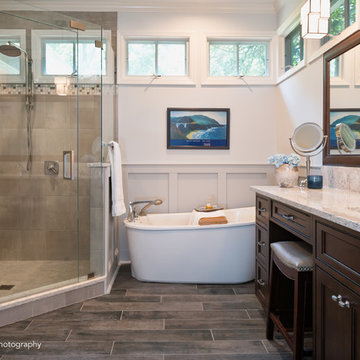
Deborah Scannell Photography ~ see bigger and better quality on my website
Esempio di un'ampia sauna bohémian con ante a filo, ante in legno bruno, vasca freestanding, pavimento in gres porcellanato, lavabo sottopiano e top in granito
Esempio di un'ampia sauna bohémian con ante a filo, ante in legno bruno, vasca freestanding, pavimento in gres porcellanato, lavabo sottopiano e top in granito

Doug Burke Photography
Esempio di un'ampia stanza da bagno padronale american style con vasca sottopiano, pareti beige, pavimento in travertino, doccia ad angolo, piastrelle beige, piastrelle in pietra, lavabo a bacinella, ante con bugna sagomata, ante in legno bruno e top in granito
Esempio di un'ampia stanza da bagno padronale american style con vasca sottopiano, pareti beige, pavimento in travertino, doccia ad angolo, piastrelle beige, piastrelle in pietra, lavabo a bacinella, ante con bugna sagomata, ante in legno bruno e top in granito
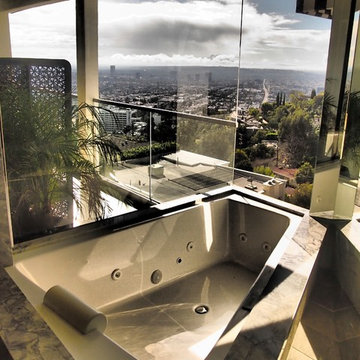
Custom Master Bathroom Remodel
Foto di un'ampia stanza da bagno padronale moderna con ante lisce, ante in legno bruno, vasca sottopiano, doccia a filo pavimento, WC sospeso, piastrelle beige, lastra di pietra, pareti beige, pavimento in marmo, lavabo sottopiano, top in quarzo composito, pavimento beige, doccia aperta, top bianco, due lavabi e mobile bagno sospeso
Foto di un'ampia stanza da bagno padronale moderna con ante lisce, ante in legno bruno, vasca sottopiano, doccia a filo pavimento, WC sospeso, piastrelle beige, lastra di pietra, pareti beige, pavimento in marmo, lavabo sottopiano, top in quarzo composito, pavimento beige, doccia aperta, top bianco, due lavabi e mobile bagno sospeso
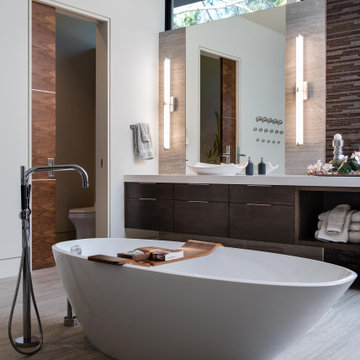
Foto di un'ampia stanza da bagno padronale design con ante lisce, ante in legno bruno, vasca idromassaggio, WC monopezzo, pareti bianche, pavimento in gres porcellanato, lavabo a bacinella, pavimento grigio, top bianco, due lavabi e mobile bagno sospeso
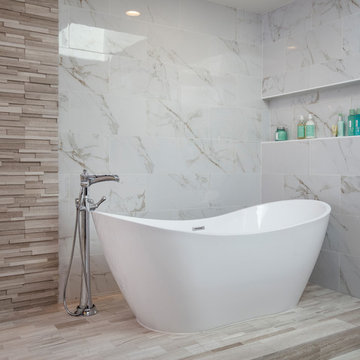
This design / build project in Los Angeles, CA. focused on a couple’s master bathroom. There were multiple reasons that the homeowners decided to start this project. The existing skylight had begun leaking and there were function and style concerns to be addressed. Previously this dated-spacious master bathroom had a large Jacuzzi tub, sauna, bidet (in a water closet) and a shower. Although the space was large and offered many amenities they were not what the homeowners valued and the space was very compartmentalized. The project also included closing off a door which previously allowed guests access to the master bathroom. The homeowners wanted to create a space that was not accessible to guests. Painted tiles featuring lilies and gold finishes were not the style the homeowners were looking for.
Desiring something more elegant, a place where they could pamper themselves, we were tasked with recreating the space. Chief among the homeowners requests were a wet room with free standing tub, floor-mounted waterfall tub filler, and stacked stone. Specifically they wanted the stacked stone to create a central visual feature between the shower and tub. The stacked stone is Limestone in Honed Birch. The open shower contrasts the neighboring stacked stone with sleek smooth large format tiles.
A double walnut vanity featuring crystal knobs and waterfall faucets set below a clearstory window allowed for adding a new makeup vanity with chandelier which the homeowners love. The walnut vanity was selected to contrast the light, white tile.
The bathroom features Brizo and DXV.

Foto di un'ampia stanza da bagno padronale tradizionale con ante in stile shaker, ante in legno bruno, doccia alcova, piastrelle bianche, pavimento con piastrelle a mosaico, lavabo sottopiano, pavimento bianco, porta doccia a battente, pareti multicolore, top in quarzite e top bianco
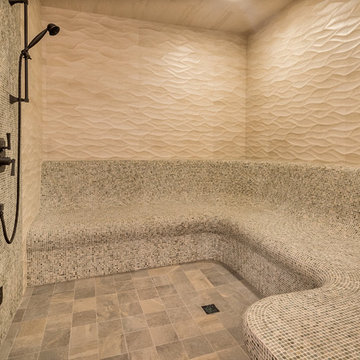
Foto di un'ampia sauna mediterranea con lavabo a bacinella, ante lisce, ante in legno bruno, WC a due pezzi, piastrelle multicolore, piastrelle a mosaico, pareti beige e pavimento in ardesia
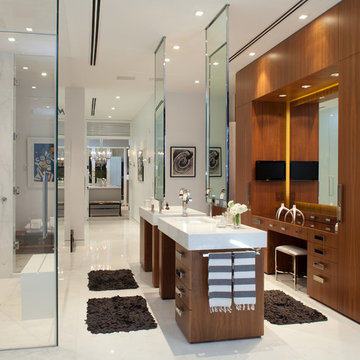
Robin Hill
Foto di un'ampia stanza da bagno padronale minimal con ante lisce, ante in legno bruno, doccia a filo pavimento, piastrelle bianche, pareti bianche, piastrelle in pietra, pavimento in marmo, lavabo integrato e top in superficie solida
Foto di un'ampia stanza da bagno padronale minimal con ante lisce, ante in legno bruno, doccia a filo pavimento, piastrelle bianche, pareti bianche, piastrelle in pietra, pavimento in marmo, lavabo integrato e top in superficie solida
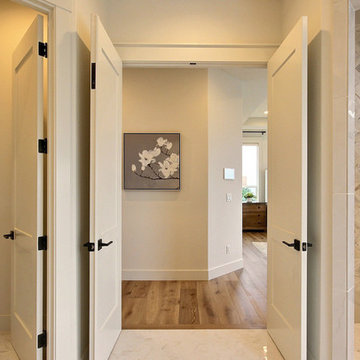
Inspired by the majesty of the Northern Lights and this family's everlasting love for Disney, this home plays host to enlighteningly open vistas and playful activity. Like its namesake, the beloved Sleeping Beauty, this home embodies family, fantasy and adventure in their truest form. Visions are seldom what they seem, but this home did begin 'Once Upon a Dream'. Welcome, to The Aurora.
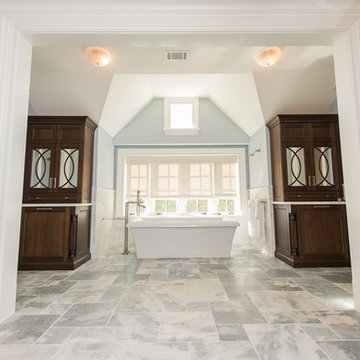
Photographer: Kevin Colquhoun
Foto di un'ampia stanza da bagno padronale chic con lavabo sottopiano, ante con riquadro incassato, ante in legno bruno, top in granito, vasca freestanding, doccia doppia, WC monopezzo, piastrelle bianche e pareti blu
Foto di un'ampia stanza da bagno padronale chic con lavabo sottopiano, ante con riquadro incassato, ante in legno bruno, top in granito, vasca freestanding, doccia doppia, WC monopezzo, piastrelle bianche e pareti blu
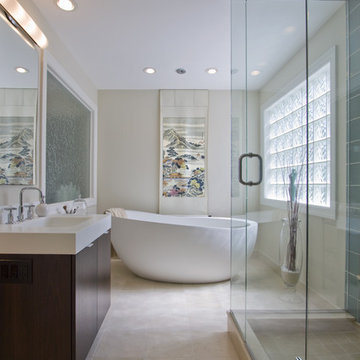
Photography:: Gilbertson Photography
www.gilbertsonphotography.com
Immagine di un'ampia stanza da bagno padronale moderna con vasca freestanding, piastrelle in pietra, lavabo sottopiano, top in superficie solida, doccia alcova, piastrelle beige, pareti bianche, pavimento in pietra calcarea e ante in legno bruno
Immagine di un'ampia stanza da bagno padronale moderna con vasca freestanding, piastrelle in pietra, lavabo sottopiano, top in superficie solida, doccia alcova, piastrelle beige, pareti bianche, pavimento in pietra calcarea e ante in legno bruno
Stanze da Bagno ampie con ante in legno bruno - Foto e idee per arredare
11