Stanze da Bagno ampie con ante con bugna sagomata - Foto e idee per arredare
Filtra anche per:
Budget
Ordina per:Popolari oggi
161 - 180 di 2.292 foto
1 di 3
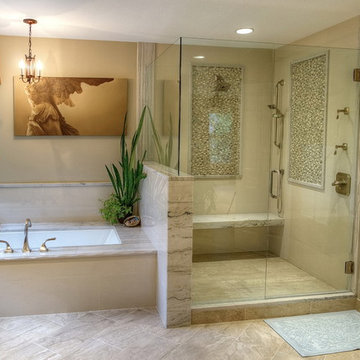
Both the shower and the bath feature accents of the Bianco Macabus quartzite. These features are both completely custom to fit the space, from the bench in the shower to the slab tub surround.
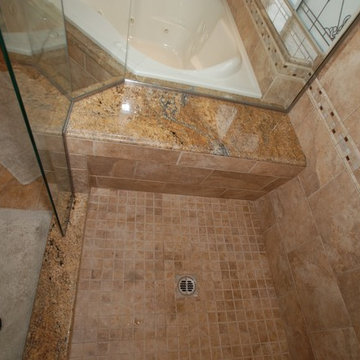
Lester O'Malley
Idee per un'ampia stanza da bagno padronale tradizionale con lavabo sottopiano, ante con bugna sagomata, ante in legno bruno, top in granito, vasca ad angolo, doccia ad angolo, WC a due pezzi, piastrelle marroni, piastrelle in gres porcellanato, pareti bianche e pavimento in gres porcellanato
Idee per un'ampia stanza da bagno padronale tradizionale con lavabo sottopiano, ante con bugna sagomata, ante in legno bruno, top in granito, vasca ad angolo, doccia ad angolo, WC a due pezzi, piastrelle marroni, piastrelle in gres porcellanato, pareti bianche e pavimento in gres porcellanato
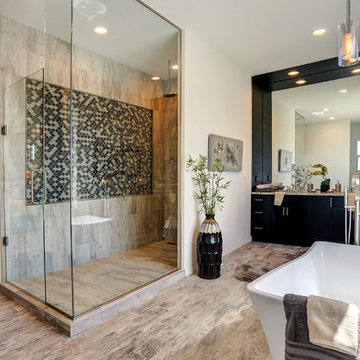
Immagine di un'ampia stanza da bagno padronale design con ante con bugna sagomata, ante nere, vasca freestanding, doccia aperta, piastrelle bianche, pavimento in gres porcellanato, lavabo sottopiano, top in granito e porta doccia a battente
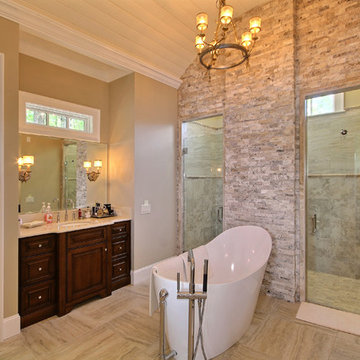
KMPICS.COM
Idee per un'ampia stanza da bagno padronale american style con ante con bugna sagomata, ante in legno bruno, vasca freestanding, doccia aperta, piastrelle grigie, piastrelle in pietra, pareti beige, pavimento con piastrelle in ceramica, lavabo sottopiano e top in granito
Idee per un'ampia stanza da bagno padronale american style con ante con bugna sagomata, ante in legno bruno, vasca freestanding, doccia aperta, piastrelle grigie, piastrelle in pietra, pareti beige, pavimento con piastrelle in ceramica, lavabo sottopiano e top in granito
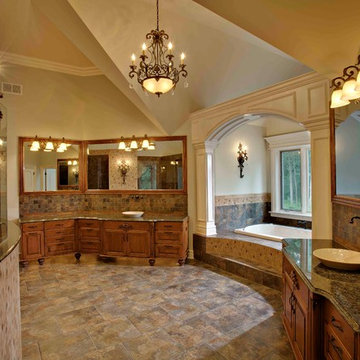
Paul Schlismann Photography - Courtesy of Jonathan Nutt- Southampton Builders LLC
Idee per un'ampia stanza da bagno padronale classica con ante con bugna sagomata, ante in legno scuro, piastrelle marroni, piastrelle grigie, piastrelle in pietra, top in granito, vasca da incasso, zona vasca/doccia separata, pareti beige, pavimento in ardesia, lavabo a bacinella, pavimento grigio e doccia aperta
Idee per un'ampia stanza da bagno padronale classica con ante con bugna sagomata, ante in legno scuro, piastrelle marroni, piastrelle grigie, piastrelle in pietra, top in granito, vasca da incasso, zona vasca/doccia separata, pareti beige, pavimento in ardesia, lavabo a bacinella, pavimento grigio e doccia aperta
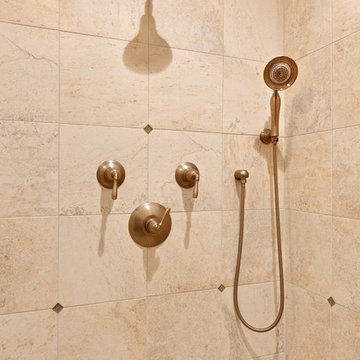
Traditional Master Bath
Immagine di un'ampia stanza da bagno padronale tradizionale con ante con bugna sagomata, ante in legno scuro, vasca sottopiano, doccia ad angolo, WC a due pezzi, pareti beige, pavimento in gres porcellanato, lavabo sottopiano, top in marmo, pavimento beige, porta doccia a battente, top beige, panca da doccia, due lavabi e mobile bagno incassato
Immagine di un'ampia stanza da bagno padronale tradizionale con ante con bugna sagomata, ante in legno scuro, vasca sottopiano, doccia ad angolo, WC a due pezzi, pareti beige, pavimento in gres porcellanato, lavabo sottopiano, top in marmo, pavimento beige, porta doccia a battente, top beige, panca da doccia, due lavabi e mobile bagno incassato
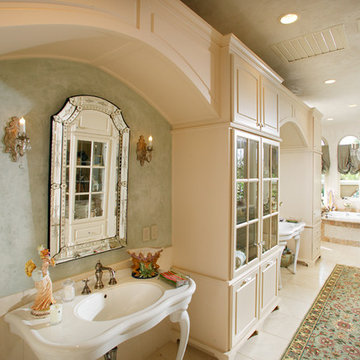
Ispirazione per un'ampia stanza da bagno padronale classica con ante con bugna sagomata, vasca da incasso, pareti verdi, lavabo a consolle, ante beige, doccia alcova, piastrelle beige, piastrelle bianche, piastrelle in pietra e pavimento con piastrelle in ceramica
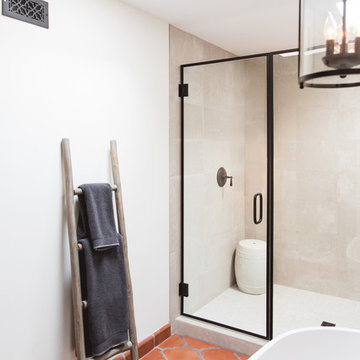
Ispirazione per un'ampia stanza da bagno padronale stile americano con ante con bugna sagomata, ante in legno scuro, vasca freestanding, doccia alcova, piastrelle multicolore, piastrelle in ceramica, pareti bianche, pavimento in terracotta, lavabo a bacinella, pavimento arancione, porta doccia a battente e top grigio
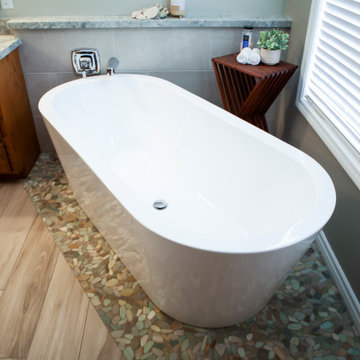
These homeowners adore their home just the way it is, but even they had to admit when it was time to remodel their bathrooms. Bringing this beautiful space up to date gave them a whole new room to love. Just like the video says, let’s start with that tub! An acrylic, freestanding tub made by Jacuzzi, placed artfully in the corner of the room. It is 66 inches long, and almost 24 inches tall, plenty of room to relax in this soaker tub. A new pony wall behind it decked out in a porcelain tile that matches the shower, with a chrome valve and filler, and topped with a quartz mantle that matches the rest of the counter tops. Under the tub is an artsy flat pebble mosaic cut into the porcelain tile mimicking wood planked floors.
The cabinets are all original, just refinished during the remodel, but topped with new custom quartz countertops from Arizona Tile. Two undermount sinks, Moen chrome faucets, custom framed mirrors, and new chrome vanity lights finish the area. Across the room you will find a make up counter that also boasts all the same materials as the vanities.
The shower is stunning, shaped in the formation of a C, as you walk in and curve around as you walk in towards the single valve faucet topped with a multi-function shower head. An ebbe drain that includes a hair catch lays amongst the matching pebble mosaic flooring as under the tub area. Three 15” niches provide plenty of space for your products, with the pebble mosaic backing, and matching quartz shelves to extend the shelf space. Commercially rated 12x24 porcelain tile, and a ribbon of the pebble mosaic go from floor to ceiling. A simple foot rest in the corner, two moisture resistant, recessed lights, towel hooks in the drying area, and a new, high powered exhaust fan just add all the convenience you could ask for.
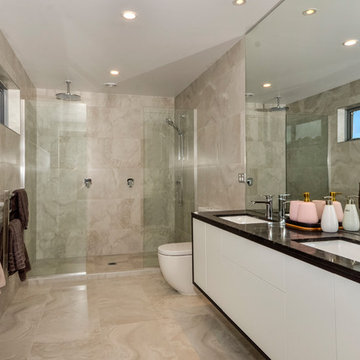
This architecturally designed, generously proportioned pavilion style home features 4 bedrooms, an office, study nook and designer kitchen with scullery, complete with extensive north facing decks.
Integrated living forms the hub of this home, while separate lounge and bedroom areas allow family to enjoy their own space. The upper level comprises of not only the master bedroom (complete with walk-in wardrobe, powder room and ensuite bathroom); but also a separate sun-filled office/study space.
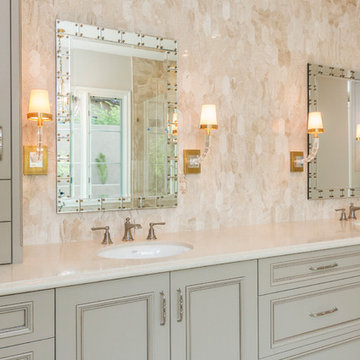
This 7,000 square foot Spec Home in the Arcadia Silverleaf neighborhood was designed by Red Egg Design Group in conjunction with Marbella Homes. All of the finishes, millwork, doors, light fixtures, and appliances were specified by Red Egg and created this Modern Spanish Revival-style home for the future family to enjoy
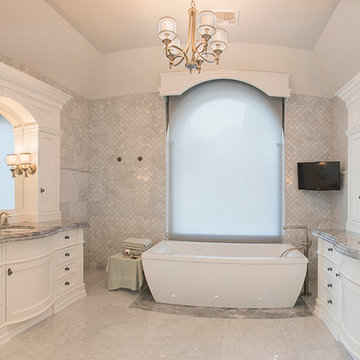
Photo Credits: Jason Taylor
Idee per un'ampia stanza da bagno padronale chic con ante con bugna sagomata, ante bianche, vasca freestanding, piastrelle grigie, piastrelle a mosaico, pareti grigie, pavimento con piastrelle a mosaico, lavabo sottopiano, top in marmo, pavimento bianco e top grigio
Idee per un'ampia stanza da bagno padronale chic con ante con bugna sagomata, ante bianche, vasca freestanding, piastrelle grigie, piastrelle a mosaico, pareti grigie, pavimento con piastrelle a mosaico, lavabo sottopiano, top in marmo, pavimento bianco e top grigio
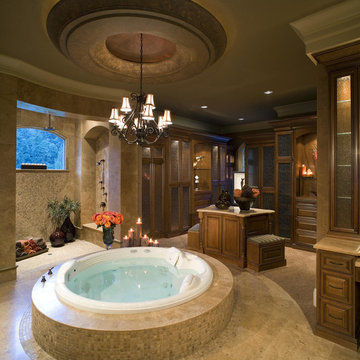
Immagine di un'ampia stanza da bagno padronale minimal con ante con bugna sagomata, ante in legno bruno, vasca idromassaggio, doccia alcova, piastrelle beige, piastrelle in pietra, pareti beige, pavimento in travertino e top in superficie solida

Builder: J. Peterson Homes
Interior Designer: Francesca Owens
Photographers: Ashley Avila Photography, Bill Hebert, & FulView
Capped by a picturesque double chimney and distinguished by its distinctive roof lines and patterned brick, stone and siding, Rookwood draws inspiration from Tudor and Shingle styles, two of the world’s most enduring architectural forms. Popular from about 1890 through 1940, Tudor is characterized by steeply pitched roofs, massive chimneys, tall narrow casement windows and decorative half-timbering. Shingle’s hallmarks include shingled walls, an asymmetrical façade, intersecting cross gables and extensive porches. A masterpiece of wood and stone, there is nothing ordinary about Rookwood, which combines the best of both worlds.
Once inside the foyer, the 3,500-square foot main level opens with a 27-foot central living room with natural fireplace. Nearby is a large kitchen featuring an extended island, hearth room and butler’s pantry with an adjacent formal dining space near the front of the house. Also featured is a sun room and spacious study, both perfect for relaxing, as well as two nearby garages that add up to almost 1,500 square foot of space. A large master suite with bath and walk-in closet which dominates the 2,700-square foot second level which also includes three additional family bedrooms, a convenient laundry and a flexible 580-square-foot bonus space. Downstairs, the lower level boasts approximately 1,000 more square feet of finished space, including a recreation room, guest suite and additional storage.
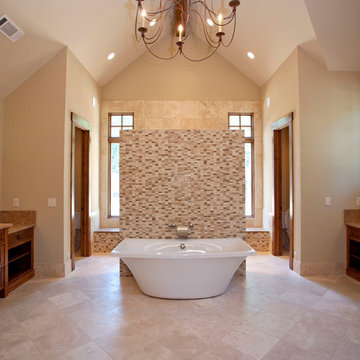
Master Suite Bath -
Travertine tile floors, tavertine and glass tile shower walls, Kohler plumbing & Distressed stained cabinets
Idee per un'ampia stanza da bagno padronale stile rurale con ante con bugna sagomata, ante in legno chiaro, vasca freestanding, doccia aperta, piastrelle beige, piastrelle marroni, piastrelle bianche, piastrelle a listelli, pareti beige, pavimento in travertino, top in granito, pavimento beige e porta doccia a battente
Idee per un'ampia stanza da bagno padronale stile rurale con ante con bugna sagomata, ante in legno chiaro, vasca freestanding, doccia aperta, piastrelle beige, piastrelle marroni, piastrelle bianche, piastrelle a listelli, pareti beige, pavimento in travertino, top in granito, pavimento beige e porta doccia a battente
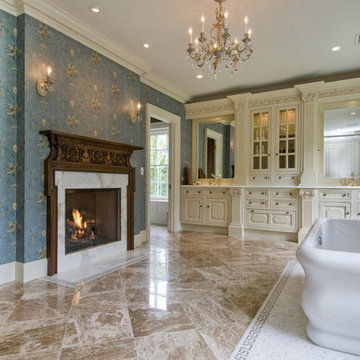
Immagine di un'ampia stanza da bagno padronale classica con vasca freestanding, ante beige, doccia alcova, pareti blu, pavimento in marmo, lavabo sottopiano, top in marmo, pavimento beige, porta doccia a battente e ante con bugna sagomata
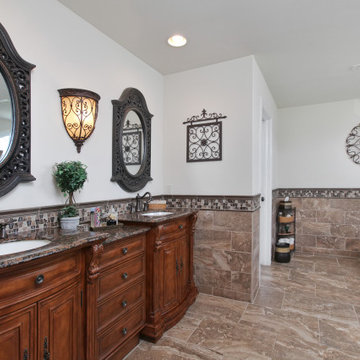
Ispirazione per un'ampia stanza da bagno padronale classica con ante in legno scuro, vasca da incasso, piastrelle marroni, piastrelle in gres porcellanato, pareti bianche, pavimento in gres porcellanato, lavabo sottopiano, pavimento marrone, top marrone, due lavabi, mobile bagno incassato e ante con bugna sagomata
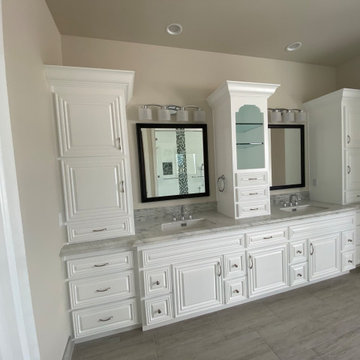
modern bathroom in white with accents in gray and black tiles
Esempio di un'ampia stanza da bagno padronale moderna con ante con bugna sagomata, ante bianche, vasca sottopiano, doccia alcova, WC monopezzo, pistrelle in bianco e nero, piastrelle di vetro, pareti beige, pavimento in gres porcellanato, lavabo sottopiano, top in marmo, pavimento grigio, porta doccia a battente e top bianco
Esempio di un'ampia stanza da bagno padronale moderna con ante con bugna sagomata, ante bianche, vasca sottopiano, doccia alcova, WC monopezzo, pistrelle in bianco e nero, piastrelle di vetro, pareti beige, pavimento in gres porcellanato, lavabo sottopiano, top in marmo, pavimento grigio, porta doccia a battente e top bianco
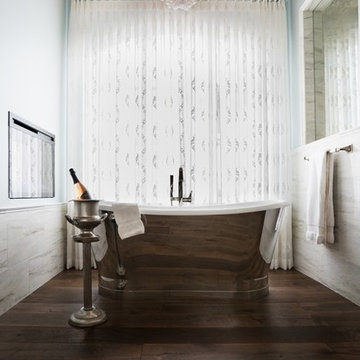
Tina Kuhlmann - Primrose Designs
Location: Rancho Santa Fe, CA, USA
Luxurious French inspired master bedroom nestled in Rancho Santa Fe with intricate details and a soft yet sophisticated palette. Photographed by John Lennon Photography https://www.primrosedi.com
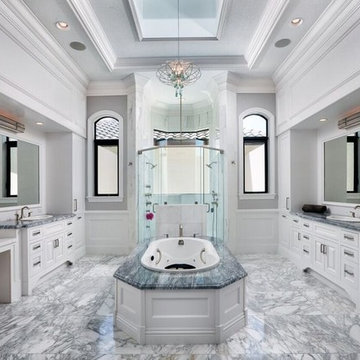
Palm Beach Point in Wellington, FL
Foto di un'ampia stanza da bagno padronale tradizionale con ante con bugna sagomata, ante bianche, vasca da incasso, doccia alcova, piastrelle grigie, piastrelle in pietra, pareti grigie, lavabo da incasso, porta doccia a battente, pavimento in marmo, top in marmo e pavimento grigio
Foto di un'ampia stanza da bagno padronale tradizionale con ante con bugna sagomata, ante bianche, vasca da incasso, doccia alcova, piastrelle grigie, piastrelle in pietra, pareti grigie, lavabo da incasso, porta doccia a battente, pavimento in marmo, top in marmo e pavimento grigio
Stanze da Bagno ampie con ante con bugna sagomata - Foto e idee per arredare
9