Stanze da Bagno american style con toilette - Foto e idee per arredare
Ordina per:Popolari oggi
41 - 60 di 441 foto
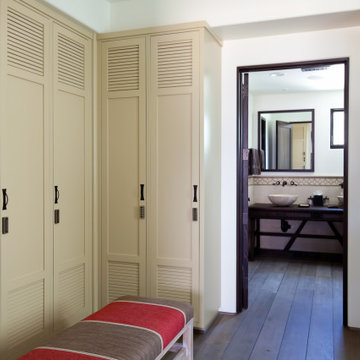
Clubhouse locker room + bathrooms
Immagine di una stanza da bagno con doccia stile americano di medie dimensioni con nessun'anta, ante marroni, zona vasca/doccia separata, WC a due pezzi, piastrelle beige, piastrelle in gres porcellanato, pareti bianche, pavimento in legno massello medio, lavabo a bacinella, top in legno, pavimento marrone, porta doccia a battente, top marrone, toilette, due lavabi, mobile bagno freestanding e boiserie
Immagine di una stanza da bagno con doccia stile americano di medie dimensioni con nessun'anta, ante marroni, zona vasca/doccia separata, WC a due pezzi, piastrelle beige, piastrelle in gres porcellanato, pareti bianche, pavimento in legno massello medio, lavabo a bacinella, top in legno, pavimento marrone, porta doccia a battente, top marrone, toilette, due lavabi, mobile bagno freestanding e boiserie
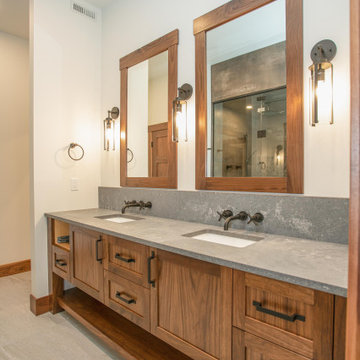
Ispirazione per una stanza da bagno padronale american style con ante con bugna sagomata, ante marroni, doccia doppia, WC monopezzo, pareti bianche, pavimento con piastrelle in ceramica, lavabo sottopiano, pavimento grigio, porta doccia a battente, top grigio, toilette, due lavabi e mobile bagno incassato
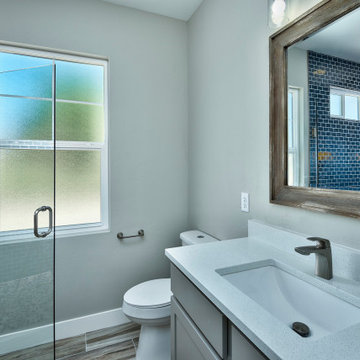
Foto di una stanza da bagno con doccia stile americano di medie dimensioni con ante con riquadro incassato, ante blu, doccia alcova, WC a due pezzi, pareti grigie, pavimento con piastrelle in ceramica, lavabo sottopiano, top in laminato, pavimento multicolore, porta doccia a battente, top grigio, toilette, un lavabo e mobile bagno incassato
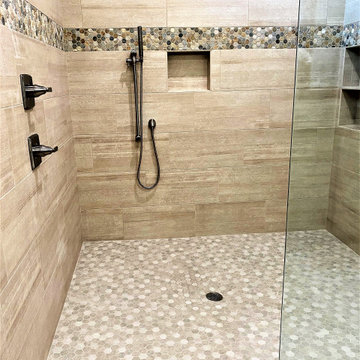
Idee per una stanza da bagno padronale stile americano di medie dimensioni con ante in stile shaker, ante bianche, doccia aperta, WC monopezzo, piastrelle beige, piastrelle in gres porcellanato, pareti grigie, pavimento in gres porcellanato, lavabo sottopiano, top in granito, pavimento beige, doccia aperta, top bianco, due lavabi, mobile bagno incassato e toilette
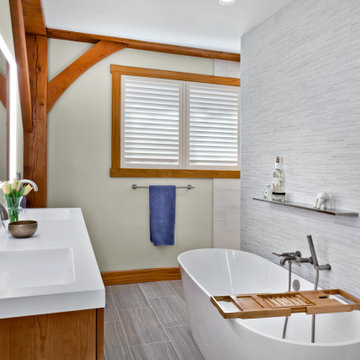
Idee per una grande stanza da bagno padronale stile americano con ante lisce, ante marroni, vasca freestanding, doccia a filo pavimento, WC a due pezzi, piastrelle grigie, piastrelle in pietra, pareti bianche, pavimento in pietra calcarea, lavabo integrato, top in superficie solida, pavimento grigio, doccia aperta, top bianco, toilette, due lavabi, mobile bagno sospeso e travi a vista
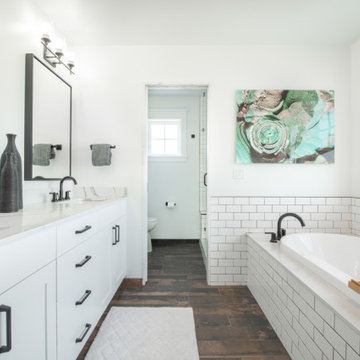
Completed in 2019, this is a home we completed for client who initially engaged us to remodeled their 100 year old classic craftsman bungalow on Seattle’s Queen Anne Hill. During our initial conversation, it became readily apparent that their program was much larger than a remodel could accomplish and the conversation quickly turned toward the design of a new structure that could accommodate a growing family, a live-in Nanny, a variety of entertainment options and an enclosed garage – all squeezed onto a compact urban corner lot.
Project entitlement took almost a year as the house size dictated that we take advantage of several exceptions in Seattle’s complex zoning code. After several meetings with city planning officials, we finally prevailed in our arguments and ultimately designed a 4 story, 3800 sf house on a 2700 sf lot. The finished product is light and airy with a large, open plan and exposed beams on the main level, 5 bedrooms, 4 full bathrooms, 2 powder rooms, 2 fireplaces, 4 climate zones, a huge basement with a home theatre, guest suite, climbing gym, and an underground tavern/wine cellar/man cave. The kitchen has a large island, a walk-in pantry, a small breakfast area and access to a large deck. All of this program is capped by a rooftop deck with expansive views of Seattle’s urban landscape and Lake Union.
Unfortunately for our clients, a job relocation to Southern California forced a sale of their dream home a little more than a year after they settled in after a year project. The good news is that in Seattle’s tight housing market, in less than a week they received several full price offers with escalator clauses which allowed them to turn a nice profit on the deal.
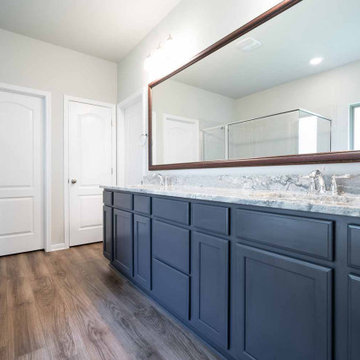
Esempio di una stanza da bagno padronale american style di medie dimensioni con ante con riquadro incassato, ante blu, vasca ad alcova, doccia doppia, WC a due pezzi, piastrelle beige, piastrelle in ceramica, pareti beige, lavabo sottopiano, top in granito, porta doccia a battente, top grigio, toilette, due lavabi e mobile bagno incassato
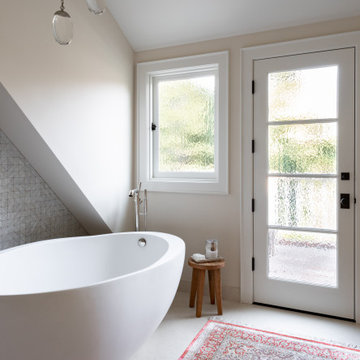
Idee per una grande stanza da bagno padronale stile americano con ante in stile shaker, ante marroni, vasca freestanding, doccia doppia, WC monopezzo, piastrelle multicolore, piastrelle a mosaico, pareti bianche, pavimento in pietra calcarea, lavabo sottopiano, top in marmo, pavimento bianco, porta doccia a battente, top bianco, toilette, due lavabi, mobile bagno incassato e soffitto a volta

optimal entertaining.
Without a doubt, this is one of those projects that has a bit of everything! In addition to the sun-shelf and lumbar jets in the pool, guests can enjoy a full outdoor shower and locker room connected to the outdoor kitchen. Modeled after the homeowner's favorite vacation spot in Cabo, the cabana-styled covered structure and kitchen with custom tiling offer plenty of bar seating and space for barbecuing year-round. A custom-fabricated water feature offers a soft background noise. The sunken fire pit with a gorgeous view of the valley sits just below the pool. It is surrounded by boulders for plenty of seating options. One dual-purpose retaining wall is a basalt slab staircase leading to our client's garden. Custom-designed for both form and function, this area of raised beds is nestled under glistening lights for a warm welcome.
Each piece of this resort, crafted with precision, comes together to create a stunning outdoor paradise! From the paver patio pool deck to the custom fire pit, this landscape will be a restful retreat for our client for years to come!
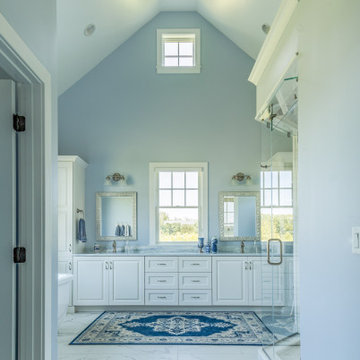
Ispirazione per una grande stanza da bagno padronale american style con vasca freestanding, zona vasca/doccia separata, piastrelle di marmo, pareti blu, pavimento in marmo, pavimento bianco, toilette, mobile bagno incassato e soffitto a volta
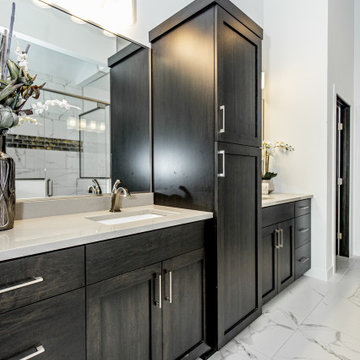
Idee per una grande stanza da bagno padronale stile americano con doccia aperta, pistrelle in bianco e nero, pareti bianche, top in granito, porta doccia a battente, toilette, due lavabi, mobile bagno incassato, soffitto a volta, vasca freestanding, WC monopezzo, piastrelle in ceramica, pavimento con piastrelle in ceramica, lavabo da incasso e pavimento bianco
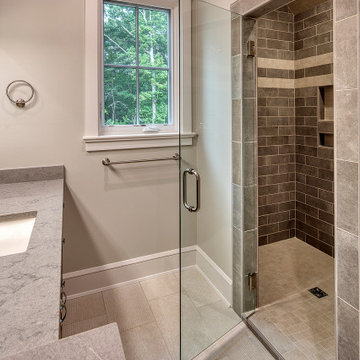
Bedroom 3 shower & bath
Esempio di una stanza da bagno con doccia american style di medie dimensioni con ante lisce, ante beige, doccia alcova, WC monopezzo, piastrelle grigie, piastrelle in ceramica, pareti grigie, pavimento con piastrelle in ceramica, lavabo sottopiano, top in quarzo composito, pavimento beige, porta doccia a battente, top grigio, toilette, un lavabo, mobile bagno incassato e soffitto a volta
Esempio di una stanza da bagno con doccia american style di medie dimensioni con ante lisce, ante beige, doccia alcova, WC monopezzo, piastrelle grigie, piastrelle in ceramica, pareti grigie, pavimento con piastrelle in ceramica, lavabo sottopiano, top in quarzo composito, pavimento beige, porta doccia a battente, top grigio, toilette, un lavabo, mobile bagno incassato e soffitto a volta
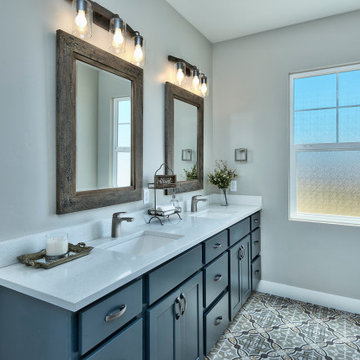
Esempio di una stanza da bagno padronale stile americano di medie dimensioni con ante con riquadro incassato, ante blu, doccia alcova, WC a due pezzi, pareti grigie, pavimento con piastrelle in ceramica, lavabo sottopiano, top in laminato, pavimento multicolore, porta doccia a battente, top grigio, toilette, due lavabi e mobile bagno incassato
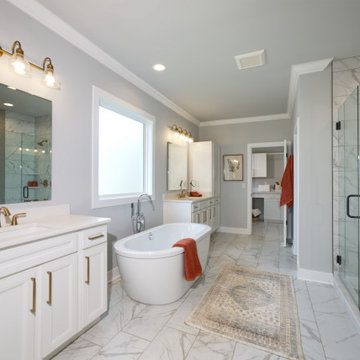
Foto di una grande stanza da bagno padronale american style con ante con riquadro incassato, ante bianche, vasca freestanding, doccia alcova, WC monopezzo, piastrelle bianche, piastrelle in ceramica, pareti grigie, pavimento con piastrelle in ceramica, lavabo sottopiano, top in quarzite, pavimento bianco, porta doccia a battente, top bianco, toilette, due lavabi e mobile bagno incassato
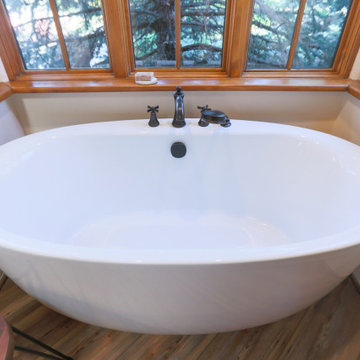
Idee per un'ampia stanza da bagno padronale american style con ante in legno scuro, vasca ad alcova, doccia alcova, WC monopezzo, piastrelle multicolore, piastrelle in ceramica, pareti bianche, pavimento con piastrelle effetto legno, lavabo a colonna, top in superficie solida, pavimento multicolore, porta doccia a battente, top nero, toilette, due lavabi, mobile bagno incassato, travi a vista e ante con bugna sagomata
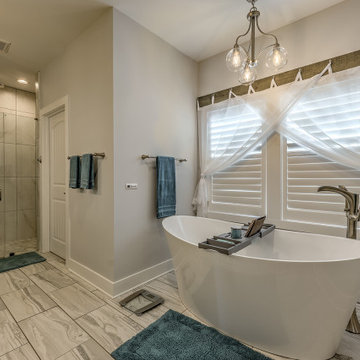
This custom Craftsman home is as charming inside as it is outside! The Master Bath features a freestanding tub, floor mounted tub filler, and a gorgeous tile shower.
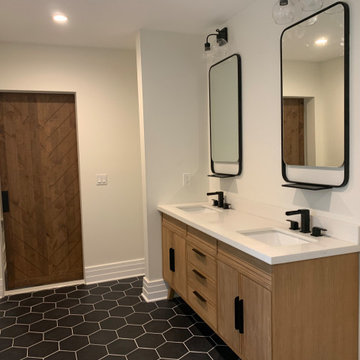
This master suite was created. One of the bedrooms adjacent to the master was transformed into a large master bathroom and a spacious walk-in closet. The room was designed so that the fireplace is flanked by 2 teak barn doors. The design is modern but the attention to detail and spare design is a perfect compliment to the craftsman style of the house.
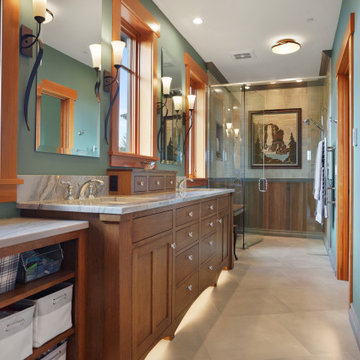
This custom home, sitting above the City within the hills of Corvallis, was carefully crafted with attention to the smallest detail. The homeowners came to us with a vision of their dream home, and it was all hands on deck between the G. Christianson team and our Subcontractors to create this masterpiece! Each room has a theme that is unique and complementary to the essence of the home, highlighted in the Swamp Bathroom and the Dogwood Bathroom. The home features a thoughtful mix of materials, using stained glass, tile, art, wood, and color to create an ambiance that welcomes both the owners and visitors with warmth. This home is perfect for these homeowners, and fits right in with the nature surrounding the home!
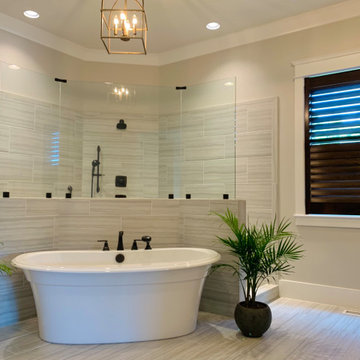
Custom-Crafted Wood Plantation Shutter in a Dark Walnut Stain | Designed by Acadia Shutters
Foto di un'ampia stanza da bagno padronale american style con ante con riquadro incassato, ante grigie, vasca freestanding, doccia aperta, pareti beige, pavimento con piastrelle effetto legno, top in quarzo composito, pavimento grigio, doccia aperta, top bianco, toilette, un lavabo e mobile bagno incassato
Foto di un'ampia stanza da bagno padronale american style con ante con riquadro incassato, ante grigie, vasca freestanding, doccia aperta, pareti beige, pavimento con piastrelle effetto legno, top in quarzo composito, pavimento grigio, doccia aperta, top bianco, toilette, un lavabo e mobile bagno incassato
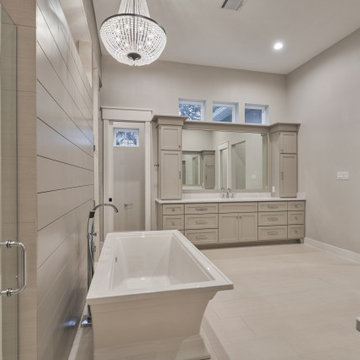
Ispirazione per una grande stanza da bagno padronale american style con ante con riquadro incassato, ante grigie, vasca freestanding, doccia alcova, WC monopezzo, pareti grigie, pavimento in gres porcellanato, lavabo sottopiano, pavimento beige, porta doccia a battente, top bianco, toilette, due lavabi, mobile bagno incassato e pareti in perlinato
Stanze da Bagno american style con toilette - Foto e idee per arredare
3