Stanze da Bagno american style con piastrelle multicolore - Foto e idee per arredare
Filtra anche per:
Budget
Ordina per:Popolari oggi
141 - 160 di 1.490 foto
1 di 3
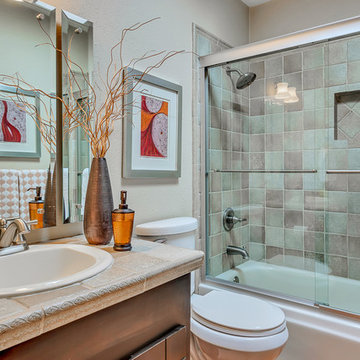
Esempio di una stanza da bagno con doccia stile americano di medie dimensioni con ante in legno bruno, vasca ad alcova, vasca/doccia, piastrelle multicolore, piastrelle in ceramica, pareti beige, lavabo da incasso, top piastrellato, porta doccia scorrevole e top beige
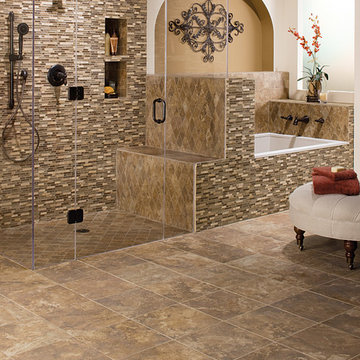
Idee per una stanza da bagno padronale stile americano di medie dimensioni con vasca da incasso, doccia a filo pavimento, piastrelle beige, piastrelle marroni, piastrelle grigie, piastrelle multicolore, piastrelle a listelli, pareti beige, pavimento in travertino, pavimento marrone e porta doccia a battente
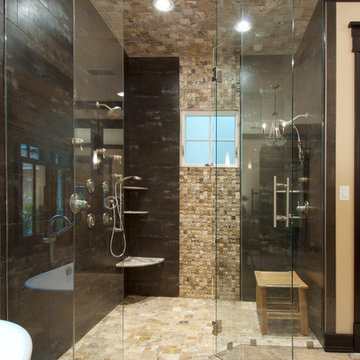
C.J. White Photography
Idee per una stanza da bagno stile americano con lavabo a bacinella, top in granito, vasca freestanding, doccia a filo pavimento, WC a due pezzi, piastrelle multicolore, piastrelle in pietra, pareti beige e pavimento in travertino
Idee per una stanza da bagno stile americano con lavabo a bacinella, top in granito, vasca freestanding, doccia a filo pavimento, WC a due pezzi, piastrelle multicolore, piastrelle in pietra, pareti beige e pavimento in travertino
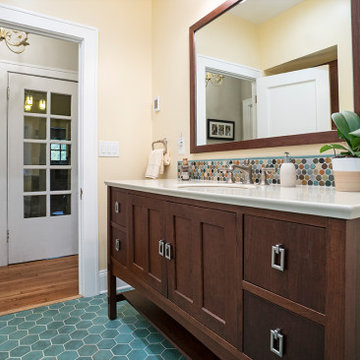
Idee per una stanza da bagno padronale american style di medie dimensioni con ante con riquadro incassato, ante in legno bruno, doccia aperta, WC a due pezzi, piastrelle multicolore, pareti gialle, lavabo integrato, top in granito, pavimento turchese, porta doccia a battente, top beige, nicchia, un lavabo e mobile bagno freestanding
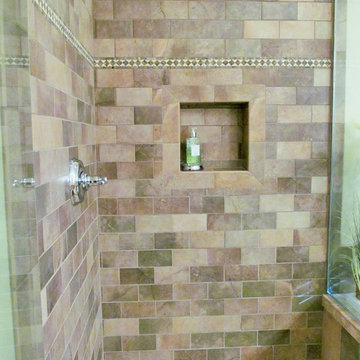
Foto di una stanza da bagno padronale american style di medie dimensioni con lavabo da incasso, ante in stile shaker, ante in legno scuro, vasca da incasso, doccia aperta, WC a due pezzi, piastrelle multicolore, piastrelle in pietra, pareti beige e pavimento con piastrelle in ceramica
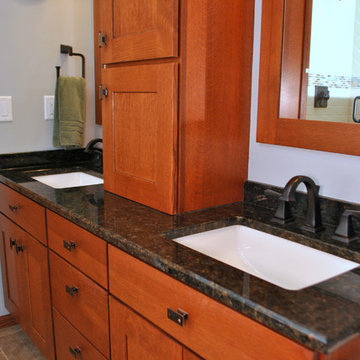
Ispirazione per una stanza da bagno padronale stile americano di medie dimensioni con lavabo sottopiano, ante in stile shaker, ante in legno scuro, top in granito, vasca sottopiano, doccia ad angolo, WC a due pezzi, piastrelle in ceramica, pareti blu, pavimento in gres porcellanato e piastrelle multicolore
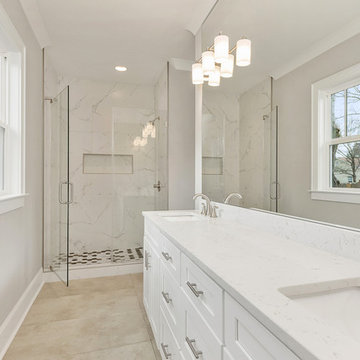
Foto di una grande stanza da bagno con doccia american style con ante con riquadro incassato, ante bianche, doccia alcova, WC monopezzo, piastrelle multicolore, piastrelle in gres porcellanato, pareti beige, pavimento con piastrelle in ceramica, lavabo da incasso, top in granito, pavimento marrone, porta doccia a battente e top bianco
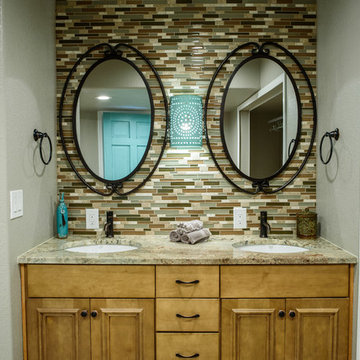
Wild Prairie Photography
Foto di una grande stanza da bagno padronale american style con consolle stile comò, ante in legno scuro, doccia aperta, WC monopezzo, piastrelle multicolore, lastra di vetro, pareti beige, pavimento in gres porcellanato, lavabo sottopiano e top in granito
Foto di una grande stanza da bagno padronale american style con consolle stile comò, ante in legno scuro, doccia aperta, WC monopezzo, piastrelle multicolore, lastra di vetro, pareti beige, pavimento in gres porcellanato, lavabo sottopiano e top in granito
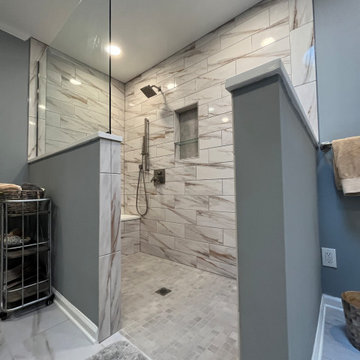
This master bathroom remodel created an absolutely timeless space. From its zero-threshold walk in shower, to the spacious double vanity, this bathroom is build to accommodate your needs at all points in life. The heated exhaust fan, tiled shower, and warm lighting will make you never want to leave@
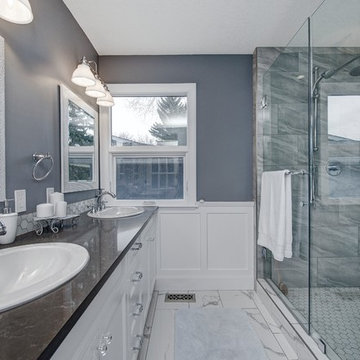
Master Bathroom with 10 mm glass enclosure, custom mirrors, Ceaserstone Piatra Grey counter tops and 12x24 tiled flooring.
Foto di una stanza da bagno padronale stile americano di medie dimensioni con ante in stile shaker, ante bianche, vasca freestanding, doccia ad angolo, WC monopezzo, piastrelle multicolore, piastrelle diamantate, pareti grigie, lavabo da incasso, top in quarzo composito, porta doccia a battente, pavimento con piastrelle in ceramica e pavimento bianco
Foto di una stanza da bagno padronale stile americano di medie dimensioni con ante in stile shaker, ante bianche, vasca freestanding, doccia ad angolo, WC monopezzo, piastrelle multicolore, piastrelle diamantate, pareti grigie, lavabo da incasso, top in quarzo composito, porta doccia a battente, pavimento con piastrelle in ceramica e pavimento bianco
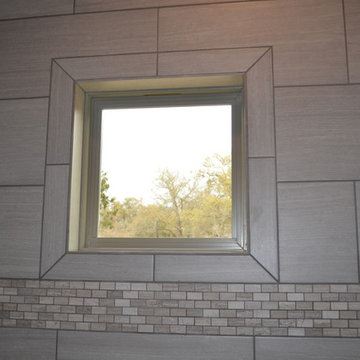
custom design Craftsman Style Small window in master shower
Immagine di una stanza da bagno padronale stile americano di medie dimensioni con lavabo da incasso, ante con riquadro incassato, ante bianche, top in granito, doccia ad angolo, piastrelle multicolore, piastrelle in gres porcellanato, pareti beige e pavimento in gres porcellanato
Immagine di una stanza da bagno padronale stile americano di medie dimensioni con lavabo da incasso, ante con riquadro incassato, ante bianche, top in granito, doccia ad angolo, piastrelle multicolore, piastrelle in gres porcellanato, pareti beige e pavimento in gres porcellanato
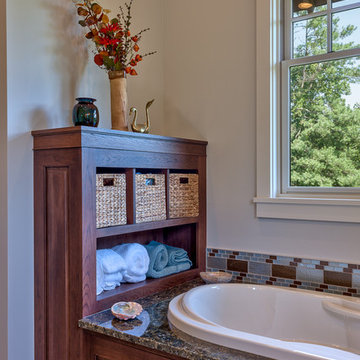
Kevin Meechan - Meechan Architectural Photography
Immagine di una grande stanza da bagno padronale stile americano con ante con bugna sagomata, ante in legno scuro, vasca da incasso, piastrelle multicolore, piastrelle di vetro, pareti grigie, pavimento con piastrelle in ceramica, lavabo sottopiano, top in granito, pavimento beige e top grigio
Immagine di una grande stanza da bagno padronale stile americano con ante con bugna sagomata, ante in legno scuro, vasca da incasso, piastrelle multicolore, piastrelle di vetro, pareti grigie, pavimento con piastrelle in ceramica, lavabo sottopiano, top in granito, pavimento beige e top grigio
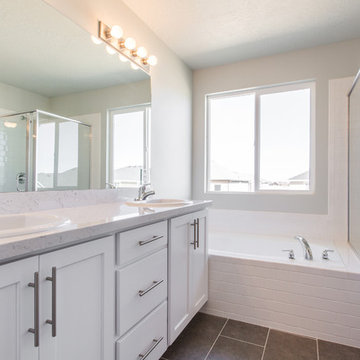
Immagine di una stanza da bagno padronale american style di medie dimensioni con ante in stile shaker, ante bianche, top in quarzo composito, vasca da incasso, doccia aperta, WC monopezzo, piastrelle multicolore, piastrelle in ceramica, pareti grigie e pavimento con piastrelle in ceramica
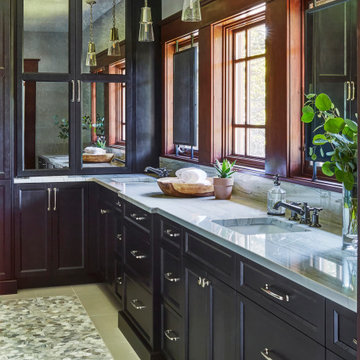
With ample dark gray cabinetry, this master bathroom has plenty of storage. Antique mirror cabinet doors are both beautiful and helpful for concealing storage. Custom metal mirrors in front of the windows allow for the most functional layout while also allowing for a light filled bathroom.
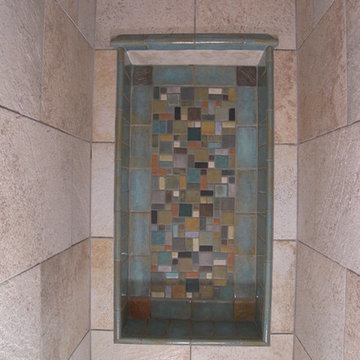
Rebecca Hardenburger
Immagine di una stanza da bagno padronale american style di medie dimensioni con ante in stile shaker, ante in legno bruno, vasca da incasso, doccia alcova, piastrelle multicolore, pareti gialle, pavimento con piastrelle a mosaico, lavabo sottopiano, top in marmo e piastrelle a mosaico
Immagine di una stanza da bagno padronale american style di medie dimensioni con ante in stile shaker, ante in legno bruno, vasca da incasso, doccia alcova, piastrelle multicolore, pareti gialle, pavimento con piastrelle a mosaico, lavabo sottopiano, top in marmo e piastrelle a mosaico
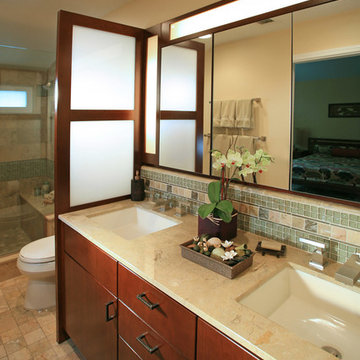
A master bath featuring a unique custom designed screen to divide the sink are from the toilet and shower area for privacy. The designer mimicked this design on the custom light boxes around the vanity mirror. A custom backsplash combines glass and stone tile for interest. Simple slab front cabinet doors allow the tile and screens to be the accents in the space.
Photo by: Tom Queally
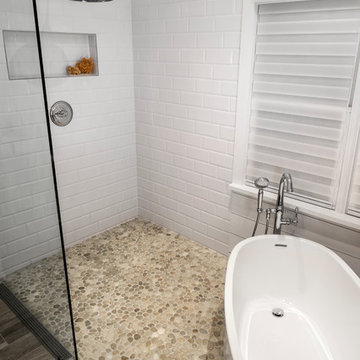
This boundary-free, walk in shower features a wet room concept with freestanding pedestal tub and an open air entry. Pebble mosaic tile flooring accents provides warmth against the white shiplap and subway tile backdrop. A clean integration of the materials with subtle contrast and soft colors provides a feeling of ultimate relaxation.

This project was completed for clients who wanted a comfortable, accessible 1ST floor bathroom for their grown daughter to use during visits to their home as well as a nicely-appointed space for any guest. Their daughter has some accessibility challenges so the bathroom was also designed with that in mind.
The original space worked fairly well in some ways, but we were able to tweak a few features to make the space even easier to maneuver through. We started by making the entry to the shower flush so that there is no curb to step over. In addition, although there was an existing oversized seat in the shower, it was way too deep and not comfortable to sit on and just wasted space. We made the shower a little smaller and then provided a fold down teak seat that is slip resistant, warm and comfortable to sit on and can flip down only when needed. Thus we were able to create some additional storage by way of open shelving to the left of the shower area. The open shelving matches the wood vanity and allows a spot for the homeowners to display heirlooms as well as practical storage for things like towels and other bath necessities.
We carefully measured all the existing heights and locations of countertops, toilet seat, and grab bars to make sure that we did not undo the things that were already working well. We added some additional hidden grab bars or “grabcessories” at the toilet paper holder and shower shelf for an extra layer of assurance. Large format, slip-resistant floor tile was added eliminating as many grout lines as possible making the surface less prone to tripping. We used a wood look tile as an accent on the walls, and open storage in the vanity allowing for easy access for clean towels. Bronze fixtures and frameless glass shower doors add an elegant yet homey feel that was important for the homeowner. A pivot mirror allows adjustability for different users.
If you are interested in designing a bathroom featuring “Living In Place” or accessibility features, give us a call to find out more. Susan Klimala, CKBD, is a Certified Aging In Place Specialist (CAPS) and particularly enjoys helping her clients with unique needs in the context of beautifully designed spaces.
Designed by: Susan Klimala, CKD, CBD
Photography by: Michael Alan Kaskel
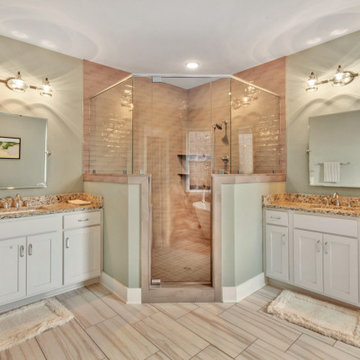
This STUNNING home in the Museum District has undergone a dramatic renovation by Richmond Hill Design + Build. Every inch of this home has been carefully updated and renovated, while still keeping the original charm and rich character synonymous with homes in the Fan. The desirable open concept floor plan makes entertaining second nature! Highlights include upscale gourmet kitchen featuring oversized island with waterfall granite countertop, thoughtfully designed white cabinetry with soft close drawers/doors AND large pantry; spacious dining area and upscale family room with gas fireplace and French doors to the rear deck area. Upstairs boasts a magnificent master suite complete with walk-in closet and spa-like master bath with huge glass-doored shower and soaking tub. There are 3 additional bedrooms upstairs and laundry room with sink and custom cabinetry. Behind the beautiful finishes are all new systems – plumbing, electrical, roof, HVAC. Head out back to a landscaped yard and off-street parking. This beautiful home has more storage than you could ever want in the 1000+ square foot unfinished basement. Perfectly located within walking distance to the shops and restaurants in Carytown!
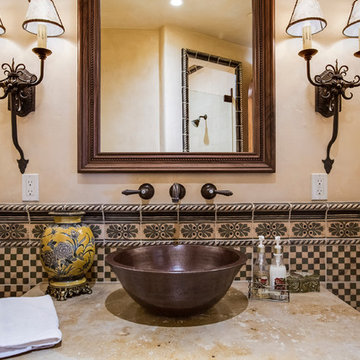
Cavan Hadley
Immagine di una stanza da bagno con doccia american style di medie dimensioni con lavabo a bacinella, top in marmo, doccia alcova, piastrelle multicolore, piastrelle in ceramica e pareti beige
Immagine di una stanza da bagno con doccia american style di medie dimensioni con lavabo a bacinella, top in marmo, doccia alcova, piastrelle multicolore, piastrelle in ceramica e pareti beige
Stanze da Bagno american style con piastrelle multicolore - Foto e idee per arredare
8