Stanze da Bagno american style con lavabo sottopiano - Foto e idee per arredare
Filtra anche per:
Budget
Ordina per:Popolari oggi
101 - 120 di 9.970 foto
1 di 3
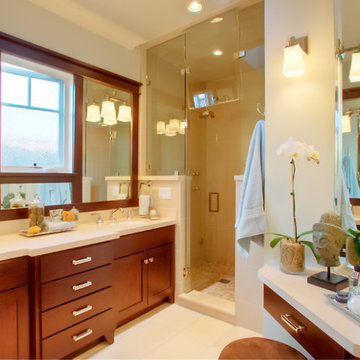
Foto di una grande stanza da bagno padronale american style con lavabo sottopiano, ante in stile shaker, ante in legno scuro, top in pietra calcarea, doccia alcova, WC monopezzo, piastrelle beige, piastrelle in pietra, pareti beige e pavimento in marmo
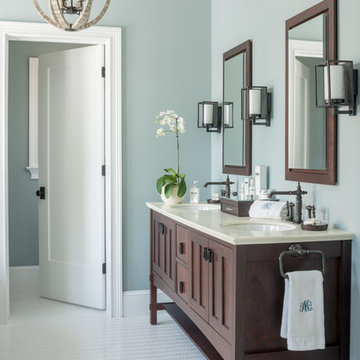
This master bathroom’s large double vanity offers plenty of hidden storage and the elegance of fine furniture.
Idee per una grande stanza da bagno padronale stile americano con lavabo sottopiano, piastrelle bianche, pareti blu, pavimento in gres porcellanato, ante in legno bruno e ante in stile shaker
Idee per una grande stanza da bagno padronale stile americano con lavabo sottopiano, piastrelle bianche, pareti blu, pavimento in gres porcellanato, ante in legno bruno e ante in stile shaker
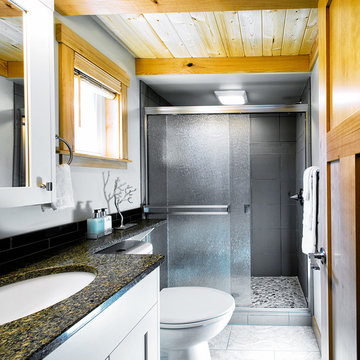
Diane Padys Photography
Immagine di una piccola stanza da bagno con doccia american style con lavabo sottopiano, ante in stile shaker, ante bianche, top in quarzo composito, doccia alcova, WC monopezzo, piastrelle nere, piastrelle di vetro, pareti grigie e pavimento in gres porcellanato
Immagine di una piccola stanza da bagno con doccia american style con lavabo sottopiano, ante in stile shaker, ante bianche, top in quarzo composito, doccia alcova, WC monopezzo, piastrelle nere, piastrelle di vetro, pareti grigie e pavimento in gres porcellanato
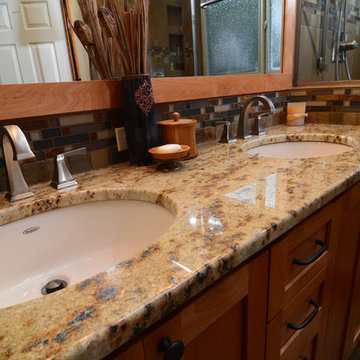
A rarely used bathtub took up valuable space in this small master bathroom. We removed this obvious problem by creative a studding oversized shower in its place.
Photo by Vern Uyetake
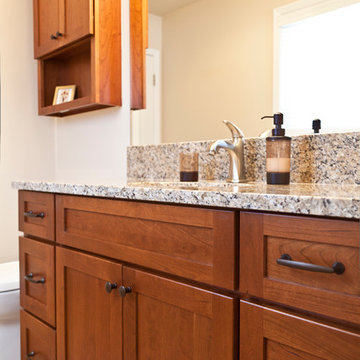
Janee' Hartman
Ispirazione per una stanza da bagno stile americano con lavabo sottopiano, ante lisce, ante in legno scuro, top in granito, WC a due pezzi, piastrelle beige, piastrelle in gres porcellanato e pavimento in gres porcellanato
Ispirazione per una stanza da bagno stile americano con lavabo sottopiano, ante lisce, ante in legno scuro, top in granito, WC a due pezzi, piastrelle beige, piastrelle in gres porcellanato e pavimento in gres porcellanato
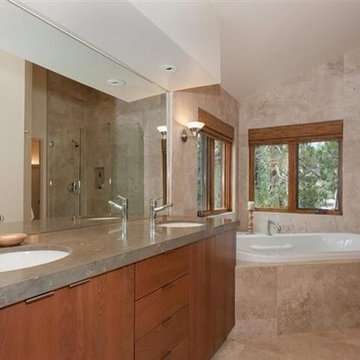
Foto di una grande stanza da bagno american style con ante lisce, ante in legno scuro, vasca ad angolo, doccia alcova, WC a due pezzi, piastrelle multicolore, piastrelle di pietra calcarea, pareti beige, pavimento in pietra calcarea, lavabo sottopiano, top in granito, pavimento beige e porta doccia a battente
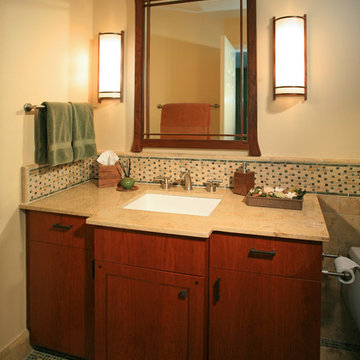
A guest bath with a custom breakfront cabinet and tile design. Accent tiles are spread throughout border on the backsplash as well as along the perimeter of the room. Simple slab front cabinet doors with stained accents allow the intricate mirror to be a show piece in the room. Two light sconces compliment the style of the mirror and create a glow at eye level.
Photo by: Tom Queally

Immagine di una grande stanza da bagno american style con vasca ad alcova, vasca/doccia, WC monopezzo, piastrelle blu, piastrelle in ceramica, pareti beige, pavimento con piastrelle in ceramica, lavabo sottopiano, pavimento beige, doccia con tenda, top bianco, panca da doccia, due lavabi, mobile bagno freestanding, soffitto in perlinato, pareti in perlinato, ante in legno scuro e top in granito
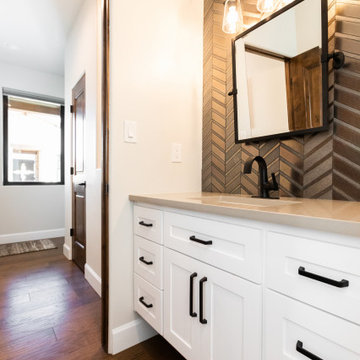
Immagine di una piccola stanza da bagno con doccia stile americano con ante in stile shaker, ante bianche, vasca ad alcova, doccia alcova, WC a due pezzi, piastrelle marroni, piastrelle in gres porcellanato, pareti grigie, pavimento in gres porcellanato, lavabo sottopiano, top in quarzo composito, pavimento grigio, porta doccia scorrevole, due lavabi e mobile bagno incassato

This project was completed for clients who wanted a comfortable, accessible 1ST floor bathroom for their grown daughter to use during visits to their home as well as a nicely-appointed space for any guest. Their daughter has some accessibility challenges so the bathroom was also designed with that in mind.
The original space worked fairly well in some ways, but we were able to tweak a few features to make the space even easier to maneuver through. We started by making the entry to the shower flush so that there is no curb to step over. In addition, although there was an existing oversized seat in the shower, it was way too deep and not comfortable to sit on and just wasted space. We made the shower a little smaller and then provided a fold down teak seat that is slip resistant, warm and comfortable to sit on and can flip down only when needed. Thus we were able to create some additional storage by way of open shelving to the left of the shower area. The open shelving matches the wood vanity and allows a spot for the homeowners to display heirlooms as well as practical storage for things like towels and other bath necessities.
We carefully measured all the existing heights and locations of countertops, toilet seat, and grab bars to make sure that we did not undo the things that were already working well. We added some additional hidden grab bars or “grabcessories” at the toilet paper holder and shower shelf for an extra layer of assurance. Large format, slip-resistant floor tile was added eliminating as many grout lines as possible making the surface less prone to tripping. We used a wood look tile as an accent on the walls, and open storage in the vanity allowing for easy access for clean towels. Bronze fixtures and frameless glass shower doors add an elegant yet homey feel that was important for the homeowner. A pivot mirror allows adjustability for different users.
If you are interested in designing a bathroom featuring “Living In Place” or accessibility features, give us a call to find out more. Susan Klimala, CKBD, is a Certified Aging In Place Specialist (CAPS) and particularly enjoys helping her clients with unique needs in the context of beautifully designed spaces.
Designed by: Susan Klimala, CKD, CBD
Photography by: Michael Alan Kaskel
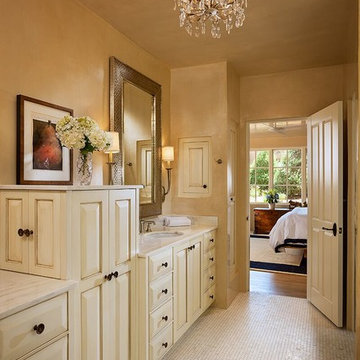
Esempio di una stanza da bagno padronale american style con pareti beige, pavimento con piastrelle a mosaico, lavabo sottopiano, ante con riquadro incassato, ante bianche e top in marmo
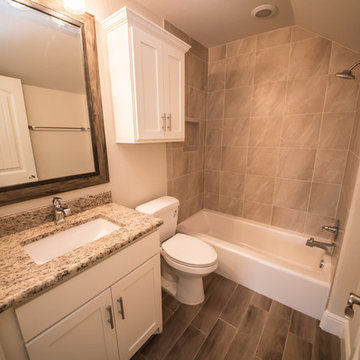
Having a full bath in the upstairs bonus room allows the space to be even more flexible in its uses.
Immagine di una stanza da bagno con doccia american style di medie dimensioni con ante bianche, piastrelle beige, piastrelle in ceramica, pareti marroni, pavimento con piastrelle in ceramica, lavabo sottopiano, top in granito, ante in stile shaker, vasca/doccia e WC a due pezzi
Immagine di una stanza da bagno con doccia american style di medie dimensioni con ante bianche, piastrelle beige, piastrelle in ceramica, pareti marroni, pavimento con piastrelle in ceramica, lavabo sottopiano, top in granito, ante in stile shaker, vasca/doccia e WC a due pezzi
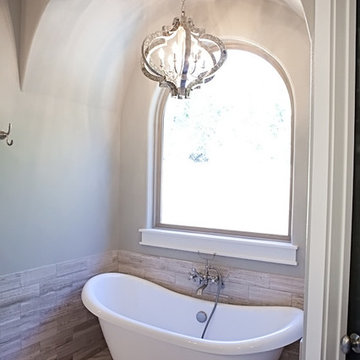
View of free standing tub in master bath room
Foto di una grande stanza da bagno padronale american style con consolle stile comò, ante bianche, vasca freestanding, doccia a filo pavimento, WC a due pezzi, piastrelle marroni, piastrelle in ceramica, pareti bianche, pavimento in cemento, lavabo sottopiano e top in granito
Foto di una grande stanza da bagno padronale american style con consolle stile comò, ante bianche, vasca freestanding, doccia a filo pavimento, WC a due pezzi, piastrelle marroni, piastrelle in ceramica, pareti bianche, pavimento in cemento, lavabo sottopiano e top in granito
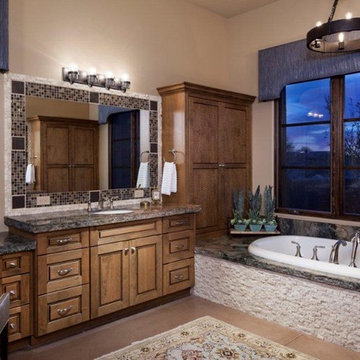
Foto di una grande stanza da bagno padronale american style con ante con bugna sagomata, ante in legno scuro, vasca da incasso, doccia aperta, WC monopezzo, piastrelle multicolore, pareti beige, pavimento in cemento, lavabo sottopiano, top in granito, piastrelle a mosaico e pavimento beige
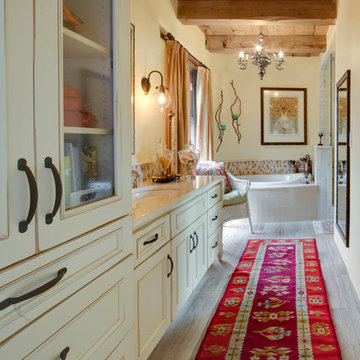
DeWils Painted Maple Cabinets
Photo by - Robert Reck
Foto di una grande stanza da bagno padronale stile americano con ante con riquadro incassato, ante beige, vasca da incasso, piastrelle beige, piastrelle blu, piastrelle marroni, piastrelle in ceramica, pareti gialle, pavimento in gres porcellanato e lavabo sottopiano
Foto di una grande stanza da bagno padronale stile americano con ante con riquadro incassato, ante beige, vasca da incasso, piastrelle beige, piastrelle blu, piastrelle marroni, piastrelle in ceramica, pareti gialle, pavimento in gres porcellanato e lavabo sottopiano
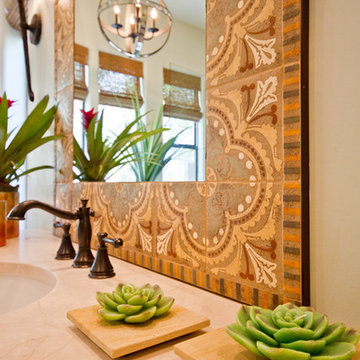
Jack London Photography
Foto di una grande stanza da bagno padronale american style con lavabo sottopiano, ante con riquadro incassato, ante con finitura invecchiata, top in pietra calcarea, vasca freestanding, doccia alcova, piastrelle in ceramica, pareti verdi e pavimento in gres porcellanato
Foto di una grande stanza da bagno padronale american style con lavabo sottopiano, ante con riquadro incassato, ante con finitura invecchiata, top in pietra calcarea, vasca freestanding, doccia alcova, piastrelle in ceramica, pareti verdi e pavimento in gres porcellanato
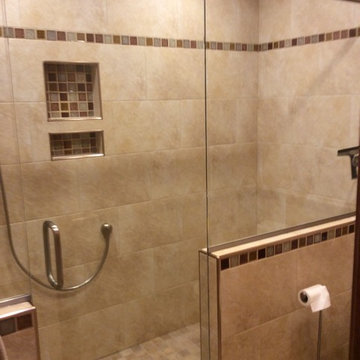
Here Krystal utilized Portenza Di Siena 2x2 mosaic on the shower floor, 12x18 Persian Gold tile on the shower walls and surrounding the Toto Ultramax II toilet, 18x18 Ridgeview Light Gold tile on the floor, and a mixture of 2x2 crackle mosaic accents. The shower features a Schlüter-Systems Ltd bench, niches, and brushed nickel rondecs. Custom frameless shower glass was provided, as well.
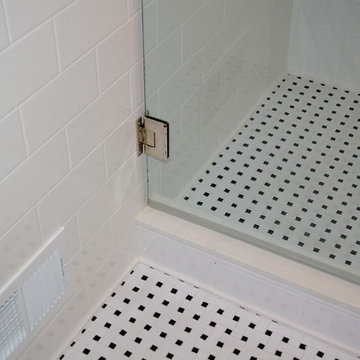
Dura Supreme Cabinetry
Photo by Highland Design Gallery
Esempio di una piccola stanza da bagno con doccia stile americano con lavabo sottopiano, ante lisce, ante in legno scuro, top in quarzo composito, doccia doppia, WC a due pezzi, piastrelle bianche, piastrelle in ceramica, pareti blu e pavimento con piastrelle in ceramica
Esempio di una piccola stanza da bagno con doccia stile americano con lavabo sottopiano, ante lisce, ante in legno scuro, top in quarzo composito, doccia doppia, WC a due pezzi, piastrelle bianche, piastrelle in ceramica, pareti blu e pavimento con piastrelle in ceramica
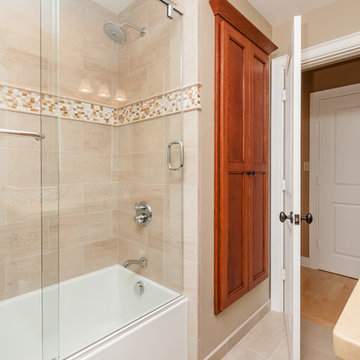
Ian Coleman
http://www.iancolemanstudio.com
Idee per una stanza da bagno con doccia stile americano di medie dimensioni con lavabo sottopiano, ante in legno chiaro, top in quarzite, vasca da incasso, vasca/doccia, WC monopezzo, piastrelle beige, piastrelle in gres porcellanato, pareti beige, pavimento in gres porcellanato, ante con riquadro incassato, pavimento beige e porta doccia a battente
Idee per una stanza da bagno con doccia stile americano di medie dimensioni con lavabo sottopiano, ante in legno chiaro, top in quarzite, vasca da incasso, vasca/doccia, WC monopezzo, piastrelle beige, piastrelle in gres porcellanato, pareti beige, pavimento in gres porcellanato, ante con riquadro incassato, pavimento beige e porta doccia a battente

Ispirazione per una grande stanza da bagno padronale american style con ante con riquadro incassato, ante in legno scuro, vasca freestanding, pareti beige, lavabo sottopiano, top in granito, pavimento in ardesia, piastrelle grigie, lastra di pietra, WC a due pezzi e pavimento multicolore
Stanze da Bagno american style con lavabo sottopiano - Foto e idee per arredare
6