Stanze da Bagno american style con consolle stile comò - Foto e idee per arredare
Filtra anche per:
Budget
Ordina per:Popolari oggi
121 - 140 di 1.135 foto
1 di 3
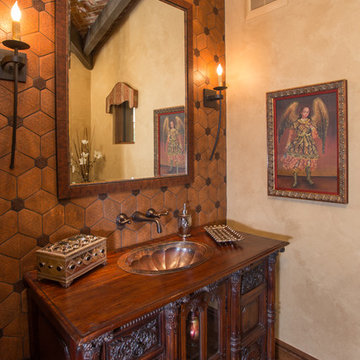
Idee per una grande stanza da bagno con doccia stile americano con consolle stile comò, ante in legno bruno, pareti beige, parquet scuro, lavabo da incasso, top in legno e pavimento marrone
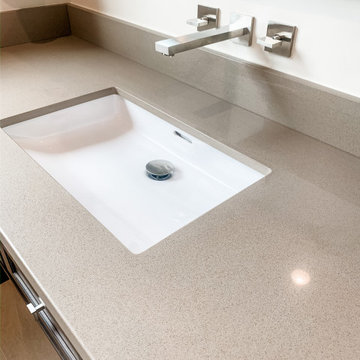
Esempio di una piccola stanza da bagno con doccia stile americano con consolle stile comò, ante in legno scuro, doccia alcova, WC monopezzo, piastrelle beige, piastrelle in gres porcellanato, pareti bianche, pavimento in gres porcellanato, lavabo sottopiano, top in quarzo composito, pavimento beige, porta doccia scorrevole e top marrone
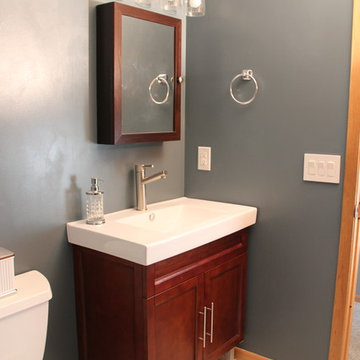
This is part of a whole home remodel we completed and featured in the Home Builder's Association Showcase of Remodeled Homes.
This is the bathroom on the lower level, mostly for their son's usage. It was only upgraded with small modifications.
We removed the previous linoleum flooring and installed Ottomano 6"x6" tile. The toilet, vanity, mirror and lighting was replaced. We reused the existing light from the upstairs bathroom, but changed out the glass shades to save on budget. The walls were painted a dark grey/blue. All the towel accessories were saved and reused from the existing bathroom.
The trim was one of the only things that was reused from the existing home, due to budget restrictions.
Photo by Laura Cavendish

The master bath and guest bath were also remodeled in this project. This textured grey subway tile was used in both. The guest bath features a tub-shower combination with a glass side-panel to help give the room a bigger, more open feel than the wall that was originally there. The master shower features sliding glass doors and a fold down seat, as well as trendy black shiplap. All and all, both bathroom remodels added an element of luxury and relaxation to the home.

Robin Stancliff
Esempio di un'ampia stanza da bagno con doccia stile americano con consolle stile comò, ante in legno chiaro, WC monopezzo, piastrelle in terracotta, pareti marroni, pavimento in terracotta, lavabo a bacinella e top in legno
Esempio di un'ampia stanza da bagno con doccia stile americano con consolle stile comò, ante in legno chiaro, WC monopezzo, piastrelle in terracotta, pareti marroni, pavimento in terracotta, lavabo a bacinella e top in legno
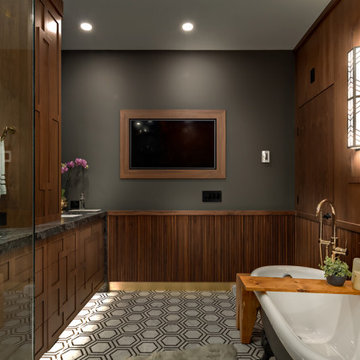
Foto di una stanza da bagno padronale stile americano con consolle stile comò, ante marroni, vasca con piedi a zampa di leone, doccia a filo pavimento, WC a due pezzi, piastrelle nere, lastra di pietra, pareti grigie, pavimento con piastrelle a mosaico, lavabo sottopiano, top in marmo, pavimento multicolore, porta doccia a battente, top nero, due lavabi, mobile bagno incassato e pannellatura
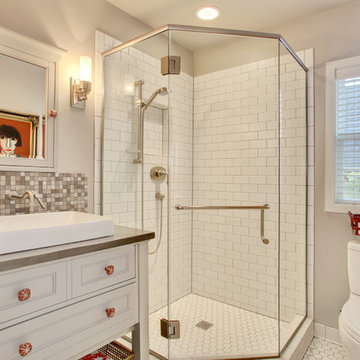
Soundview Photography
Ispirazione per una piccola stanza da bagno con doccia american style con consolle stile comò, ante bianche, doccia ad angolo, WC a due pezzi, piastrelle bianche, piastrelle diamantate, pareti grigie, pavimento con piastrelle in ceramica, lavabo a bacinella e top in quarzite
Ispirazione per una piccola stanza da bagno con doccia american style con consolle stile comò, ante bianche, doccia ad angolo, WC a due pezzi, piastrelle bianche, piastrelle diamantate, pareti grigie, pavimento con piastrelle in ceramica, lavabo a bacinella e top in quarzite
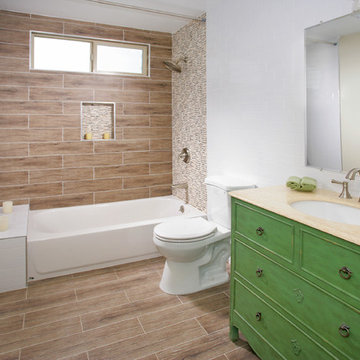
Foto di una piccola stanza da bagno con doccia stile americano con lavabo da incasso, consolle stile comò, ante verdi, top in granito, vasca ad alcova, vasca/doccia, WC a due pezzi, piastrelle marroni, piastrelle in ceramica, pareti bianche e pavimento con piastrelle in ceramica
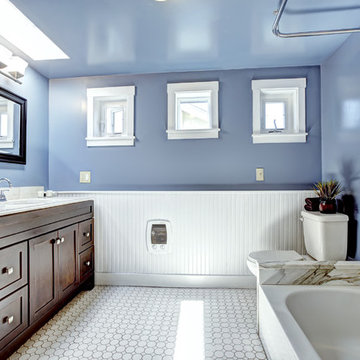
Light blue painted bathroom with white wainscoting and white subway tiles
Esempio di una stanza da bagno padronale stile americano con consolle stile comò, piastrelle diamantate, pareti blu, pavimento con piastrelle in ceramica, ante in legno bruno, vasca da incasso, WC a due pezzi, piastrelle bianche e lavabo da incasso
Esempio di una stanza da bagno padronale stile americano con consolle stile comò, piastrelle diamantate, pareti blu, pavimento con piastrelle in ceramica, ante in legno bruno, vasca da incasso, WC a due pezzi, piastrelle bianche e lavabo da incasso
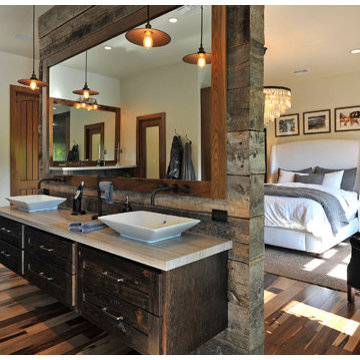
Idee per una grande stanza da bagno padronale stile americano con consolle stile comò, ante in legno bruno, pareti bianche, parquet scuro, lavabo a bacinella, top in quarzo composito e pavimento marrone
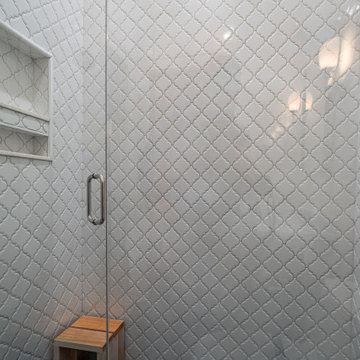
Idee per una piccola stanza da bagno con doccia american style con consolle stile comò, ante in legno bruno, doccia alcova, WC monopezzo, piastrelle bianche, piastrelle in ceramica, pareti bianche, pavimento in gres porcellanato, lavabo sottopiano, top in marmo, pavimento blu, porta doccia a battente, top bianco, nicchia, un lavabo e mobile bagno freestanding
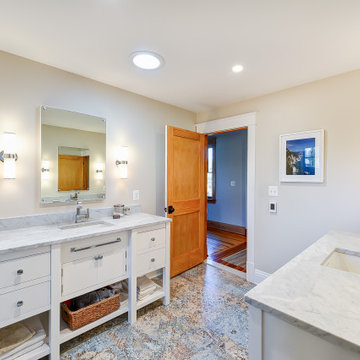
Idee per una grande stanza da bagno padronale american style con consolle stile comò, doccia alcova, WC monopezzo, pareti beige, pavimento in gres porcellanato, lavabo sottopiano, top in quarzo composito, pavimento multicolore, doccia aperta, top grigio e ante bianche
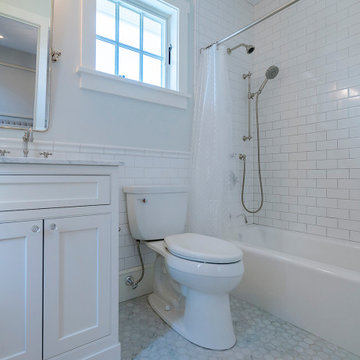
A door with a mirror inlay is the entrance to this bathroom. The white, hexagonal Carrera marble floor combines beautifully with the white subway tiles on the wall and the Carrera marble countertop. The built-in storage cabinet with wavy glass was built right into the wall, maximizing space and adding storage.
What started as an addition project turned into a full house remodel in this Modern Craftsman home in Narberth, PA. The addition included the creation of a sitting room, family room, mudroom and third floor. As we moved to the rest of the home, we designed and built a custom staircase to connect the family room to the existing kitchen. We laid red oak flooring with a mahogany inlay throughout house. Another central feature of this is home is all the built-in storage. We used or created every nook for seating and storage throughout the house, as you can see in the family room, dining area, staircase landing, bedroom and bathrooms. Custom wainscoting and trim are everywhere you look, and gives a clean, polished look to this warm house.
Rudloff Custom Builders has won Best of Houzz for Customer Service in 2014, 2015 2016, 2017 and 2019. We also were voted Best of Design in 2016, 2017, 2018, 2019 which only 2% of professionals receive. Rudloff Custom Builders has been featured on Houzz in their Kitchen of the Week, What to Know About Using Reclaimed Wood in the Kitchen as well as included in their Bathroom WorkBook article. We are a full service, certified remodeling company that covers all of the Philadelphia suburban area. This business, like most others, developed from a friendship of young entrepreneurs who wanted to make a difference in their clients’ lives, one household at a time. This relationship between partners is much more than a friendship. Edward and Stephen Rudloff are brothers who have renovated and built custom homes together paying close attention to detail. They are carpenters by trade and understand concept and execution. Rudloff Custom Builders will provide services for you with the highest level of professionalism, quality, detail, punctuality and craftsmanship, every step of the way along our journey together.
Specializing in residential construction allows us to connect with our clients early in the design phase to ensure that every detail is captured as you imagined. One stop shopping is essentially what you will receive with Rudloff Custom Builders from design of your project to the construction of your dreams, executed by on-site project managers and skilled craftsmen. Our concept: envision our client’s ideas and make them a reality. Our mission: CREATING LIFETIME RELATIONSHIPS BUILT ON TRUST AND INTEGRITY.
Photo Credit: Linda McManus Images
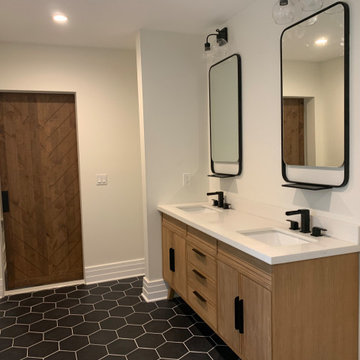
This master suite was created. One of the bedrooms adjacent to the master was transformed into a large master bathroom and a spacious walk-in closet. The room was designed so that the fireplace is flanked by 2 teak barn doors. The design is modern but the attention to detail and spare design is a perfect compliment to the craftsman style of the house.
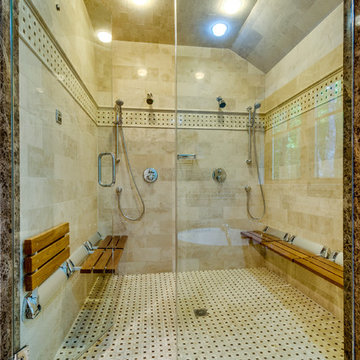
HomeListingPhotography.com
Immagine di una grande stanza da bagno con doccia stile americano con lavabo da incasso, consolle stile comò, top in granito, vasca sottopiano, doccia doppia, WC monopezzo, piastrelle beige, piastrelle in ceramica, pareti grigie e pavimento con piastrelle in ceramica
Immagine di una grande stanza da bagno con doccia stile americano con lavabo da incasso, consolle stile comò, top in granito, vasca sottopiano, doccia doppia, WC monopezzo, piastrelle beige, piastrelle in ceramica, pareti grigie e pavimento con piastrelle in ceramica
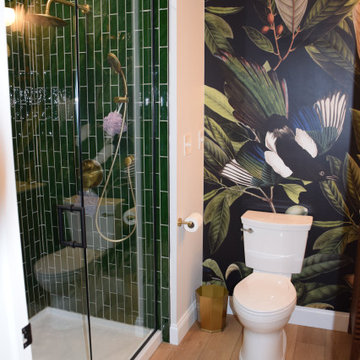
Mancave with media room, full bathroom, gym, bar and wine room.
Foto di una stanza da bagno con doccia stile americano di medie dimensioni con consolle stile comò, ante in legno scuro, doccia alcova, WC a due pezzi, pareti bianche, parquet chiaro, lavabo integrato, top in marmo, pavimento marrone, porta doccia a battente, top bianco, un lavabo, mobile bagno freestanding e carta da parati
Foto di una stanza da bagno con doccia stile americano di medie dimensioni con consolle stile comò, ante in legno scuro, doccia alcova, WC a due pezzi, pareti bianche, parquet chiaro, lavabo integrato, top in marmo, pavimento marrone, porta doccia a battente, top bianco, un lavabo, mobile bagno freestanding e carta da parati
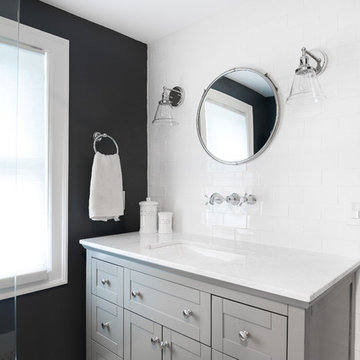
Immagine di una stanza da bagno padronale american style di medie dimensioni con consolle stile comò, ante grigie, vasca ad alcova, vasca/doccia, WC a due pezzi, piastrelle bianche, piastrelle diamantate, pareti nere, pavimento con piastrelle in ceramica, lavabo sottopiano, top in marmo, pavimento bianco, doccia con tenda e top bianco
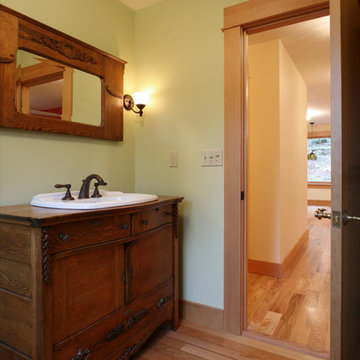
The homeowners wanted to find a way to repurpose an antique dresser. NWC skillfully adapted it into a vanity for the guest bathroom, complete with under sink storage and original mirror above. Photographs by Cristin Norine.
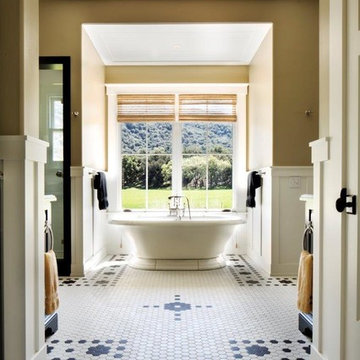
Peter Malinowski / InSite Architectural Photography
Foto di una grande stanza da bagno padronale american style con pareti beige, vasca freestanding, pistrelle in bianco e nero, piastrelle in gres porcellanato, pavimento in gres porcellanato, consolle stile comò, ante nere, doccia alcova, lavabo sottopiano e top in granito
Foto di una grande stanza da bagno padronale american style con pareti beige, vasca freestanding, pistrelle in bianco e nero, piastrelle in gres porcellanato, pavimento in gres porcellanato, consolle stile comò, ante nere, doccia alcova, lavabo sottopiano e top in granito
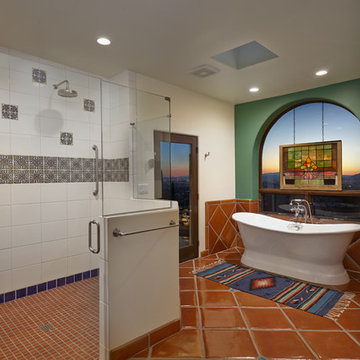
Robin Stancliff
Ispirazione per un'ampia stanza da bagno padronale stile americano con consolle stile comò, ante in legno chiaro, vasca freestanding, doccia a filo pavimento, WC monopezzo, piastrelle multicolore, piastrelle in terracotta, pareti marroni, pavimento in terracotta, lavabo a bacinella e top piastrellato
Ispirazione per un'ampia stanza da bagno padronale stile americano con consolle stile comò, ante in legno chiaro, vasca freestanding, doccia a filo pavimento, WC monopezzo, piastrelle multicolore, piastrelle in terracotta, pareti marroni, pavimento in terracotta, lavabo a bacinella e top piastrellato
Stanze da Bagno american style con consolle stile comò - Foto e idee per arredare
7