Stanze da Bagno american style con ante lisce - Foto e idee per arredare
Filtra anche per:
Budget
Ordina per:Popolari oggi
121 - 140 di 1.857 foto
1 di 3
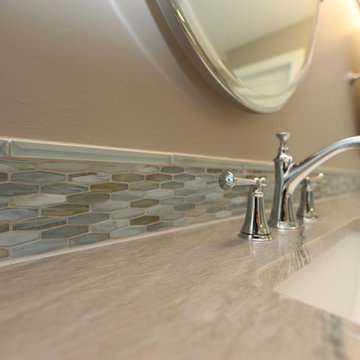
An incredible custom 3,300 square foot custom Craftsman styled 2-story home with detailed amenities throughout.
Idee per una grande stanza da bagno padronale stile americano con ante lisce, ante in legno bruno, vasca freestanding, doccia ad angolo, WC a due pezzi, piastrelle grigie, piastrelle in gres porcellanato, pareti marroni, pavimento in gres porcellanato, lavabo sottopiano, top in quarzite, pavimento multicolore e porta doccia a battente
Idee per una grande stanza da bagno padronale stile americano con ante lisce, ante in legno bruno, vasca freestanding, doccia ad angolo, WC a due pezzi, piastrelle grigie, piastrelle in gres porcellanato, pareti marroni, pavimento in gres porcellanato, lavabo sottopiano, top in quarzite, pavimento multicolore e porta doccia a battente
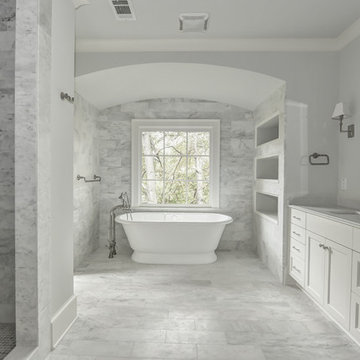
Ispirazione per una stanza da bagno padronale stile americano con ante lisce, ante bianche, vasca freestanding, doccia ad angolo, WC monopezzo, piastrelle bianche, piastrelle in ceramica, pareti grigie, pavimento in marmo, top in marmo e lavabo da incasso
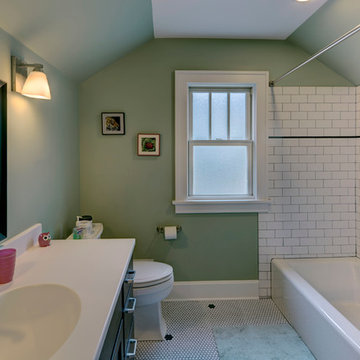
A growing family needed extra space in their 1930 Bungalow. We designed an addition sensitive to the neighborhood and complimentary to the original design that includes a generously sized one car garage, a 350 square foot screen porch and a master suite with walk-in closet and bathroom. The original upstairs bathroom was remodeled simultaneously, creating two new bathrooms. The master bathroom has a curbless shower and glass tile walls that give a contemporary vibe. The screen porch has a fir beadboard ceiling and the floor is random width white oak planks milled from a 120 year-old tree harvested from the building site to make room for the addition.
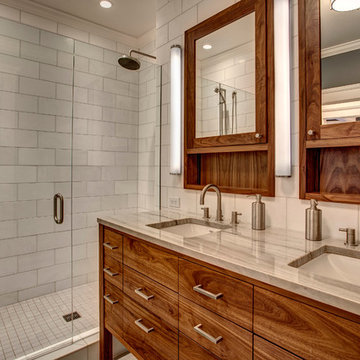
Custom walnut vanity sits next to a wall of white Thassos marble and a double shower. John Wilbanks Photography
Esempio di una stanza da bagno padronale american style con lavabo sottopiano, ante lisce, ante in legno scuro e doccia alcova
Esempio di una stanza da bagno padronale american style con lavabo sottopiano, ante lisce, ante in legno scuro e doccia alcova
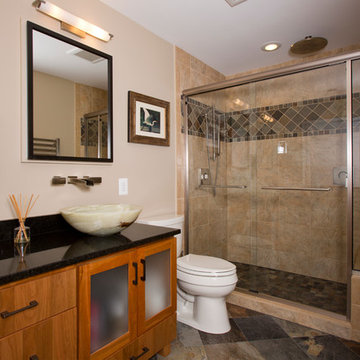
It's hard to believe that this gorgeous master bath was once a small, dull bathroom. Our clients wanted a luxurious, yet practical bath. To accommodate a double vanity, we re-claimed space from an existing closet and replaced the lost space by adding a cantilever on the other side of the room.
The material selections bring the mission style aesthetic to life - natural cherry cabinets, black pearl granite, oil rubbed bronze medicine cabinets, vessel sink, multi-color slate floors and shower tile surround.
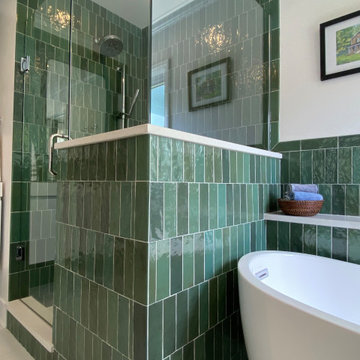
Ispirazione per una stanza da bagno american style con ante lisce, ante bianche, vasca freestanding, piastrelle verdi, piastrelle in ceramica, porta doccia a battente, un lavabo, mobile bagno sospeso e doccia ad angolo
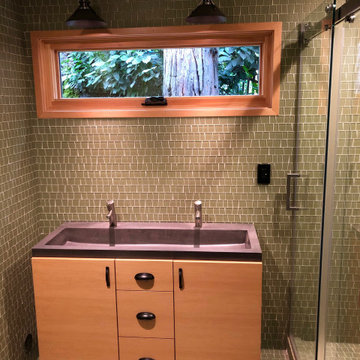
Idee per una piccola stanza da bagno padronale american style con ante lisce, ante in legno chiaro, doccia a filo pavimento, piastrelle beige, pavimento con piastrelle in ceramica, lavabo rettangolare, top in cemento, porta doccia scorrevole, top marrone, un lavabo e mobile bagno freestanding
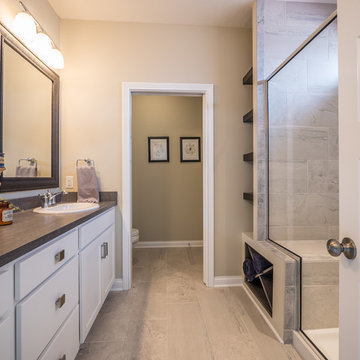
The master bath features a built in shower with ceramic floor to match. The vanity features a square edged laminate profile. Featuring the Moen Dartmoor faucet in chrome finish. The stained built in featuring towel storage really works well in this bathroom. This is another nice touch from Matt Lancia Signature Homes
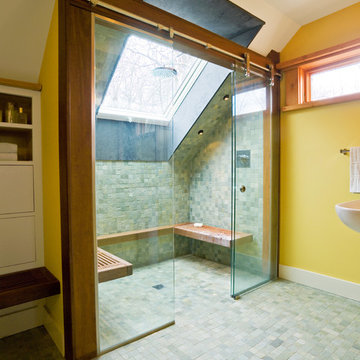
Photography by Susan Teare
Foto di una stanza da bagno padronale stile americano di medie dimensioni con ante lisce, ante bianche, vasca da incasso, doccia ad angolo, piastrelle multicolore, piastrelle in pietra, pareti gialle e pavimento con piastrelle in ceramica
Foto di una stanza da bagno padronale stile americano di medie dimensioni con ante lisce, ante bianche, vasca da incasso, doccia ad angolo, piastrelle multicolore, piastrelle in pietra, pareti gialle e pavimento con piastrelle in ceramica
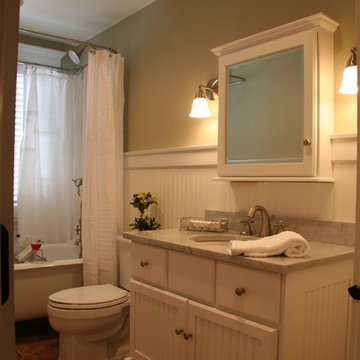
Located on a partially wooded lot in Elburn, Illinois, this home needed an eye-catching interior redo to match the unique period exterior. The residence was originally designed by Bow House, a company that reproduces the look of 300-year old bow roof Cape-Cod style homes. Since typical kitchens in old Cape Cod-style homes tend to run a bit small- or as some would like to say, cozy – this kitchen was in need of plenty of efficient storage to house a modern day family of three.
Advance Design Studio, Ltd. was able to evaluate the kitchen’s adjacent spaces and determine that there were several walls that could be relocated to allow for more usable space in the kitchen. The refrigerator was moved to the newly excavated space and incorporated into a handsome dinette, an intimate banquette, and a new coffee bar area. This allowed for more countertop and prep space in the primary area of the kitchen. It now became possible to incorporate a ball and claw foot tub and a larger vanity in the elegant new full bath that was once just an adjacent guest powder room.
Reclaimed vintage Chicago brick paver flooring was carefully installed in a herringbone pattern to give the space a truly unique touch and feel. And to top off this revamped redo, a handsome custom green-toned island with a distressed black walnut counter top graces the center of the room, the perfect final touch in this charming little kitchen.
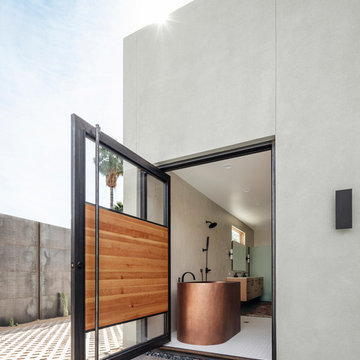
Roehner + Ryan
Immagine di una stanza da bagno padronale american style con ante lisce, ante in legno scuro, vasca freestanding, doccia a filo pavimento, piastrelle beige, piastrelle di marmo, pavimento in cemento, lavabo sottopiano, top in marmo, doccia aperta e top beige
Immagine di una stanza da bagno padronale american style con ante lisce, ante in legno scuro, vasca freestanding, doccia a filo pavimento, piastrelle beige, piastrelle di marmo, pavimento in cemento, lavabo sottopiano, top in marmo, doccia aperta e top beige
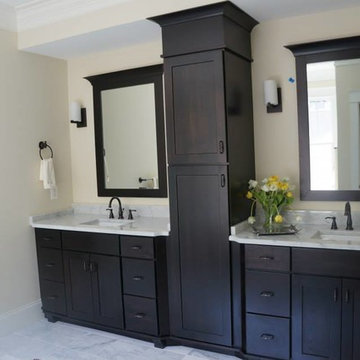
Foto di una stanza da bagno padronale american style con lavabo integrato, ante lisce, ante in legno bruno, top in granito, vasca ad alcova, WC monopezzo, piastrelle grigie, pareti beige e pavimento in marmo
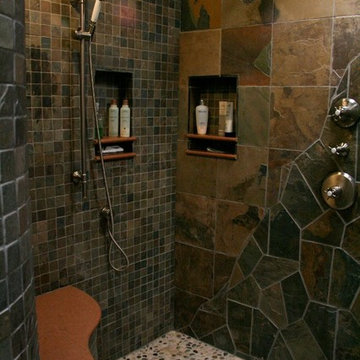
Cabinets: Custom Wood Products, black paint, flat panel door
Counter: Silestone quartz
Idee per una stanza da bagno padronale american style di medie dimensioni con ante lisce, ante nere, doccia alcova, piastrelle beige, piastrelle nere, piastrelle marroni, piastrelle grigie, piastrelle a mosaico, pareti beige, pavimento in ardesia, lavabo da incasso e top in quarzite
Idee per una stanza da bagno padronale american style di medie dimensioni con ante lisce, ante nere, doccia alcova, piastrelle beige, piastrelle nere, piastrelle marroni, piastrelle grigie, piastrelle a mosaico, pareti beige, pavimento in ardesia, lavabo da incasso e top in quarzite
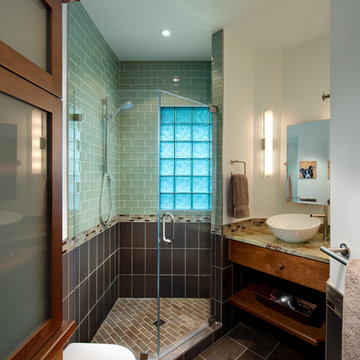
Photography By: Eric Taylor
Foto di una stanza da bagno stile americano con lavabo a bacinella, ante lisce, ante in legno bruno, doccia ad angolo, piastrelle marroni, piastrelle diamantate, WC sospeso, pavimento con piastrelle in ceramica e pavimento marrone
Foto di una stanza da bagno stile americano con lavabo a bacinella, ante lisce, ante in legno bruno, doccia ad angolo, piastrelle marroni, piastrelle diamantate, WC sospeso, pavimento con piastrelle in ceramica e pavimento marrone
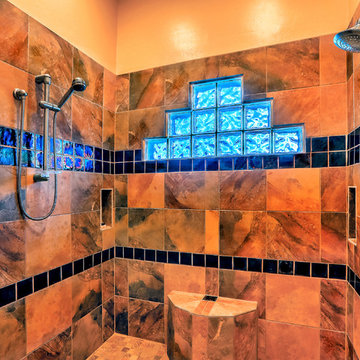
Photographer: StyleTours ABQ
Ispirazione per una grande stanza da bagno padronale american style con ante lisce, ante in legno scuro, vasca da incasso, doccia aperta, WC monopezzo, piastrelle multicolore, piastrelle in ceramica, pareti beige, pavimento in travertino, lavabo sottopiano, top in granito, pavimento beige e doccia aperta
Ispirazione per una grande stanza da bagno padronale american style con ante lisce, ante in legno scuro, vasca da incasso, doccia aperta, WC monopezzo, piastrelle multicolore, piastrelle in ceramica, pareti beige, pavimento in travertino, lavabo sottopiano, top in granito, pavimento beige e doccia aperta
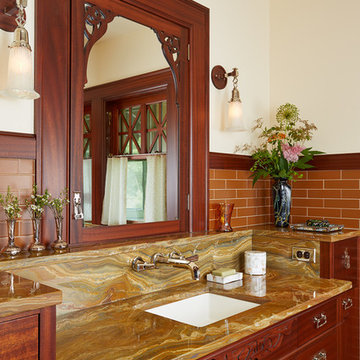
Wall mounted faucets provide a clutter-free, easy-to-clean countertop.
Architecture & Interior Design: David Heide Design Studio
Photos: Susan Gilmore Photography
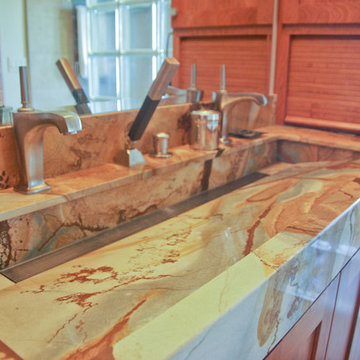
Kacie Young
Ispirazione per una piccola stanza da bagno padronale american style con lavabo integrato, ante lisce, ante in legno scuro, top in superficie solida, doccia alcova, WC monopezzo, piastrelle beige, piastrelle in ceramica, pareti bianche e pavimento con piastrelle in ceramica
Ispirazione per una piccola stanza da bagno padronale american style con lavabo integrato, ante lisce, ante in legno scuro, top in superficie solida, doccia alcova, WC monopezzo, piastrelle beige, piastrelle in ceramica, pareti bianche e pavimento con piastrelle in ceramica
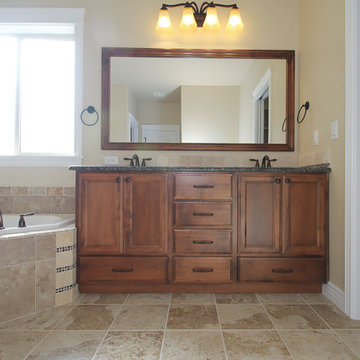
Foto di una stanza da bagno padronale stile americano di medie dimensioni con lavabo da incasso, ante lisce, ante in legno scuro, top in granito, vasca ad angolo, doccia alcova, WC monopezzo, piastrelle beige, piastrelle in ceramica, pareti beige e pavimento con piastrelle in ceramica
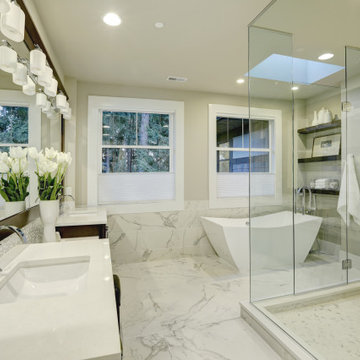
A modern approach to an american classic. This 5,400 s.f. mountain escape was designed for a family leaving the busy city life for a full-time vacation. The open-concept first level is the family's gathering space and upstairs is for sleeping.

Located near the base of Scottsdale landmark Pinnacle Peak, the Desert Prairie is surrounded by distant peaks as well as boulder conservation easements. This 30,710 square foot site was unique in terrain and shape and was in close proximity to adjacent properties. These unique challenges initiated a truly unique piece of architecture.
Planning of this residence was very complex as it weaved among the boulders. The owners were agnostic regarding style, yet wanted a warm palate with clean lines. The arrival point of the design journey was a desert interpretation of a prairie-styled home. The materials meet the surrounding desert with great harmony. Copper, undulating limestone, and Madre Perla quartzite all blend into a low-slung and highly protected home.
Located in Estancia Golf Club, the 5,325 square foot (conditioned) residence has been featured in Luxe Interiors + Design’s September/October 2018 issue. Additionally, the home has received numerous design awards.
Desert Prairie // Project Details
Architecture: Drewett Works
Builder: Argue Custom Homes
Interior Design: Lindsey Schultz Design
Interior Furnishings: Ownby Design
Landscape Architect: Greey|Pickett
Photography: Werner Segarra
Stanze da Bagno american style con ante lisce - Foto e idee per arredare
7