Stanze da Bagno american style con ante con riquadro incassato - Foto e idee per arredare
Filtra anche per:
Budget
Ordina per:Popolari oggi
141 - 160 di 3.355 foto
1 di 3
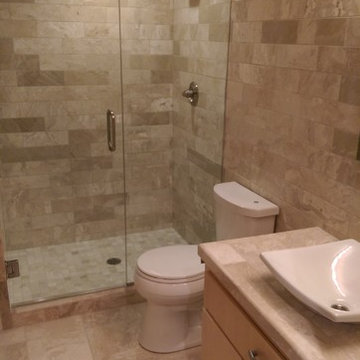
Esempio di una stanza da bagno padronale stile americano di medie dimensioni con lavabo a consolle, ante con riquadro incassato, top piastrellato, doccia alcova, WC a due pezzi, piastrelle in pietra, pareti marroni, pavimento in travertino e piastrelle beige

Ispirazione per una grande stanza da bagno padronale american style con ante con riquadro incassato, ante in legno scuro, vasca freestanding, pareti beige, lavabo sottopiano, top in granito, pavimento in ardesia, piastrelle grigie, lastra di pietra, WC a due pezzi e pavimento multicolore
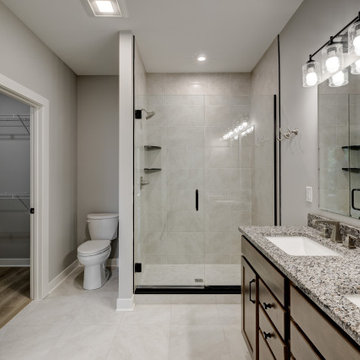
Foto di una grande stanza da bagno padronale stile americano con ante con riquadro incassato, ante in legno bruno, doccia alcova, WC monopezzo, pareti grigie, lavabo da incasso, top in granito, porta doccia a battente, top multicolore, due lavabi e mobile bagno incassato
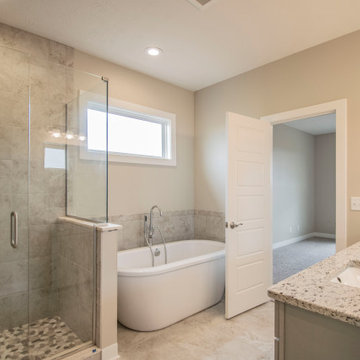
You will love this unique plan that combines all the essentials with an abundance of stylish touches. The detailed craftsman-inspired elevation is enhanced with brick, stone, and shake accents, working together to create a pleasing exterior. A large covered front porch with stone pier, tapered column and gorgeous dormer welcomes you home. Inside, you will be greeted with a transitional living space, soaring 9' ceilings, and large family room with fireplace. A gourmet kitchen with large island opens into the formal dining room and family room space. The kitchen includes a subway tile backsplash in a herringbone pattern, 42" straight-lay cabinets with crown moulding, kitchen island accent cabinet color in Greyhound, and appliance package. A 14' x 12' covered patio is located off of the kitchen for your enjoyment. An oasis awaits you in the owner's' suite including a luxurious bath with tile shower, free-standing tub, double bowl vanity and expansive walk-in closet. Additionally, this home includes three additional bedrooms, laundry room with drop zone and secondary full bath with tile shower. Mohawk RevWood Plus flooring is throughout the main living areas, and ceramic tile flooring is found in the wet areas. You'll love this Energy Smart home!
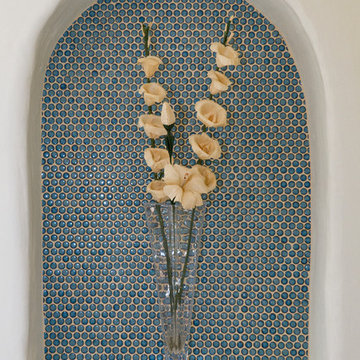
Photography by Jeffery Volker
Ispirazione per una stanza da bagno padronale american style di medie dimensioni con ante con riquadro incassato, ante in legno scuro, vasca freestanding, doccia a filo pavimento, WC a due pezzi, piastrelle bianche, piastrelle in gres porcellanato, pareti bianche, pavimento in cementine, lavabo sottopiano, top in quarzo composito, pavimento multicolore, porta doccia a battente e top bianco
Ispirazione per una stanza da bagno padronale american style di medie dimensioni con ante con riquadro incassato, ante in legno scuro, vasca freestanding, doccia a filo pavimento, WC a due pezzi, piastrelle bianche, piastrelle in gres porcellanato, pareti bianche, pavimento in cementine, lavabo sottopiano, top in quarzo composito, pavimento multicolore, porta doccia a battente e top bianco
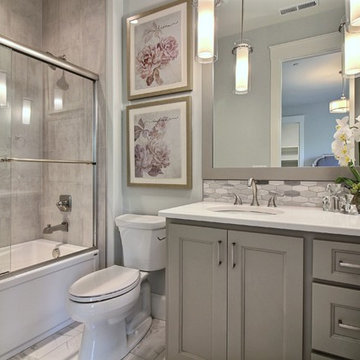
Paint Colors by Sherwin Williams
Interior Body Color : Silverpointe SW 7653
Interior Trim Color : Northwood Cabinets’ Eggshell
Flooring & Tile Supplied by Macadam Floor & Design
Carpet by Tuftex
Carpet Product : Martini Time in Nylon
Girl's Bath Backsplash & Accent Wall by United Tile
Backsplash Product : Studio S Aria in Winter Solstice
Floor Tile by Z Collection Tile & Stone & Marco Carona
Floor Tile Product : Deluxe in Natural
Girl's Tub/Shower Wall Tile by Modern Surfaces NW
Tub/Shower Tile Product : Concrete in White
Slab Countertops by Wall to Wall Stone
Boy's Vanity Product : Caesarstone Blizzard
Faucets & Shower-Heads by Delta Faucet
Sinks by Decolav
Cabinets by Northwood Cabinets
Built-In Cabinetry Colors : Pewter
Windows by Milgard Windows & Doors
Product : StyleLine Series Windows
Supplied by Troyco
Interior Design by Creative Interiors & Design
Lighting by Globe Lighting / Destination Lighting
Doors by Western Pacific Building Products
Plumbing Fixtures by Kohler
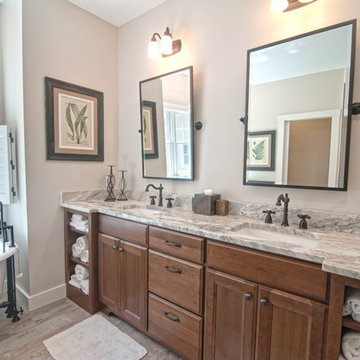
We wanted to carry the serene, nature-inspired colors and transitional style of the master bedroom into the master bath by incorporating textured neutrals with pops of deep green and brown and sleek new fixtures with a vintage twist.
Tub: Randolf Morris 67 inch clawfoot tub package in oil rubbed bronze
Granite: Fantasy Brown
Cabinets: Kabinart Cherry Prescott door style in Fawn finish
Floor Tile: Daltile Seasonwood in Redwood Grove
Paint Color: Edgecomb Grey by Benjamin Moore
Mirrors: Pottery Barn Extra-Large Keinsington Pivot Mirrors in Bronze
Decor: My Sister's Garage
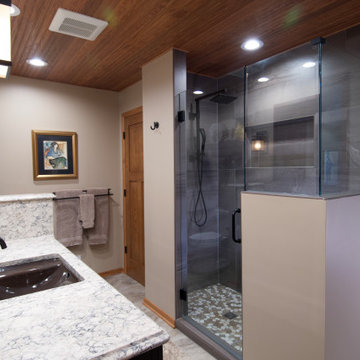
We enjoyed remodeling this condo bath in Grand Rapids for our clients who were looking to create a space in warm earthy tones with a mission style aesthetic.
We completely remodeled the space from top to bottom replacing a small shower stall with a brand new spacious walk in tile shower, added a beadboard ceiling, new vanity and countertop, vanity mirror, lighting and flooring. The shower has an easy reach in valve so that you can turn it on without getting wet, a grab bar and half wall for support, a railhead and handheld shower sprayer, and a built-in niche for shampoos and soaps.
Our client's favorite part of the remodel is the ceiling and their new mirror and lighting over the vanity!
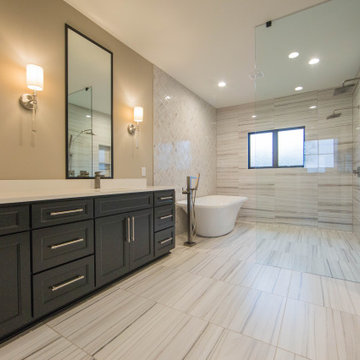
The master bath features a free standing tub and faucet.
Esempio di una grande stanza da bagno padronale stile americano con ante con riquadro incassato, ante in legno bruno, vasca freestanding, zona vasca/doccia separata, piastrelle bianche, lastra di pietra, pareti multicolore, lavabo integrato, pavimento multicolore, doccia aperta, top bianco, due lavabi e mobile bagno incassato
Esempio di una grande stanza da bagno padronale stile americano con ante con riquadro incassato, ante in legno bruno, vasca freestanding, zona vasca/doccia separata, piastrelle bianche, lastra di pietra, pareti multicolore, lavabo integrato, pavimento multicolore, doccia aperta, top bianco, due lavabi e mobile bagno incassato
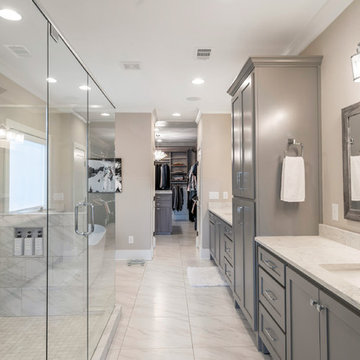
Ispirazione per una stanza da bagno padronale american style di medie dimensioni con ante con riquadro incassato, ante grigie, vasca freestanding, doccia alcova, WC a due pezzi, piastrelle grigie, piastrelle di marmo, pareti beige, pavimento in marmo, lavabo sottopiano, top in quarzo composito, pavimento bianco, porta doccia a battente e top bianco
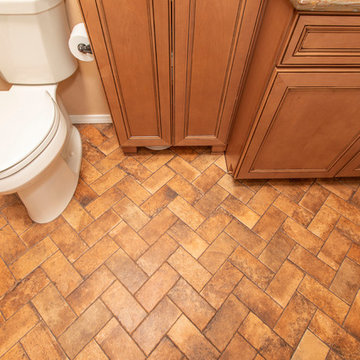
We completed a bathtub-to-shower conversion for our client, so that she could be safer in her bathroom. This includes using a low threshold of shower basin, grab bars and a small corner bench in the shower.
Poulin Design Center
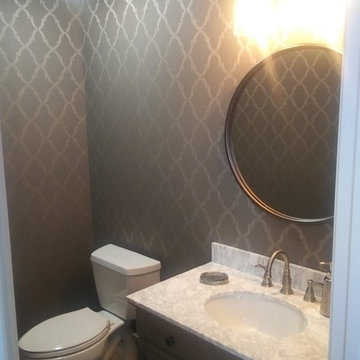
Idee per una stanza da bagno stile americano di medie dimensioni con ante con riquadro incassato, ante grigie, WC a due pezzi, pareti grigie, lavabo sottopiano, top in marmo e top multicolore
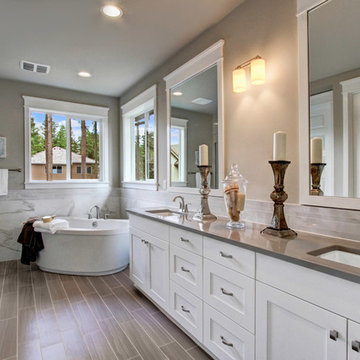
Luxurious and relaxing master bathroom with dual sinks and large soaking tub.
Santino Grigio 5x24 flooring. Index white Bellmont cabinets. Delta fixtures and Satin nickel hardware.
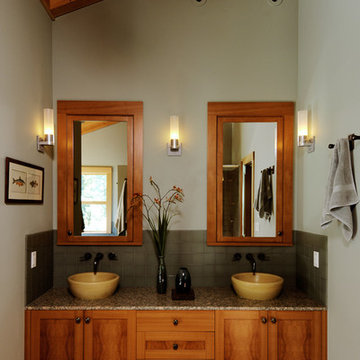
Foto di una stanza da bagno padronale american style con lavabo a bacinella, ante con riquadro incassato, ante in legno scuro, piastrelle verdi e pareti bianche

Classic master bath with freestanding soaking tub
Esempio di una stanza da bagno padronale american style di medie dimensioni con ante con riquadro incassato, ante grigie, vasca freestanding, doccia doppia, WC a due pezzi, piastrelle bianche, piastrelle di marmo, pareti grigie, pavimento in marmo, lavabo sottopiano, top in marmo, pavimento bianco, porta doccia a battente, top grigio, panca da doccia, due lavabi e mobile bagno freestanding
Esempio di una stanza da bagno padronale american style di medie dimensioni con ante con riquadro incassato, ante grigie, vasca freestanding, doccia doppia, WC a due pezzi, piastrelle bianche, piastrelle di marmo, pareti grigie, pavimento in marmo, lavabo sottopiano, top in marmo, pavimento bianco, porta doccia a battente, top grigio, panca da doccia, due lavabi e mobile bagno freestanding
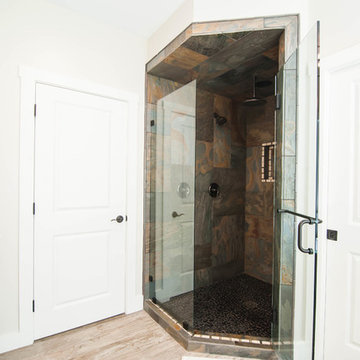
We wanted to carry the serene, nature-inspired colors and transitional style of the master bedroom into the master bath by incorporating textured neutrals with pops of deep green and brown and sleek new fixtures with a vintage twist.
Tub: Randolf Morris 67 inch clawfoot tub package in oil rubbed bronze
Granite: Fantasy Brown
Cabinets: Kabinart Cherry Prescott door style in Fawn finish
Floor Tile: Daltile Seasonwood in Redwood Grove
Paint Color: Edgecomb Grey by Benjamin Moore
Mirrors: Pottery Barn Extra-Large Keinsington Pivot Mirrors in Bronze
Decor: My Sister's Garage
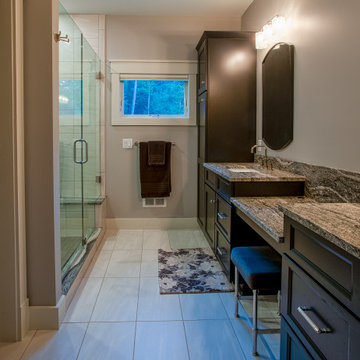
Cambria qurtz countertops, black cabinets, white undermount sinks, tile floor and shower surround with glass shower door.
Immagine di un'ampia stanza da bagno padronale american style con ante con riquadro incassato, ante nere, doccia aperta, WC a due pezzi, pareti grigie, pavimento con piastrelle in ceramica, lavabo sottopiano, top in quarzite, pavimento grigio, porta doccia a battente, top multicolore, toilette, due lavabi e mobile bagno incassato
Immagine di un'ampia stanza da bagno padronale american style con ante con riquadro incassato, ante nere, doccia aperta, WC a due pezzi, pareti grigie, pavimento con piastrelle in ceramica, lavabo sottopiano, top in quarzite, pavimento grigio, porta doccia a battente, top multicolore, toilette, due lavabi e mobile bagno incassato
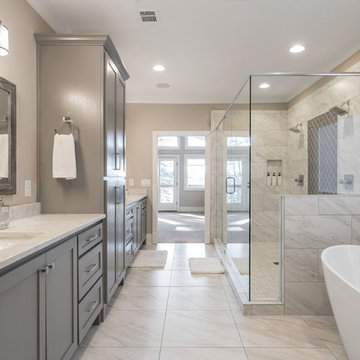
Esempio di una stanza da bagno padronale stile americano di medie dimensioni con ante con riquadro incassato, ante grigie, vasca freestanding, doccia alcova, WC a due pezzi, piastrelle grigie, piastrelle di marmo, pareti beige, pavimento in marmo, lavabo sottopiano, top in quarzo composito, pavimento bianco, porta doccia a battente e top bianco
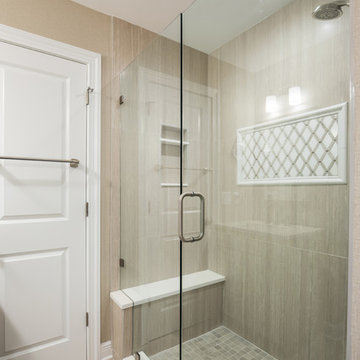
Idee per una stanza da bagno stile americano di medie dimensioni con ante con riquadro incassato, ante beige, WC a due pezzi, piastrelle beige, piastrelle in gres porcellanato, pareti beige, pavimento con piastrelle in ceramica, lavabo sottopiano, top in granito, pavimento beige, porta doccia a battente e top multicolore
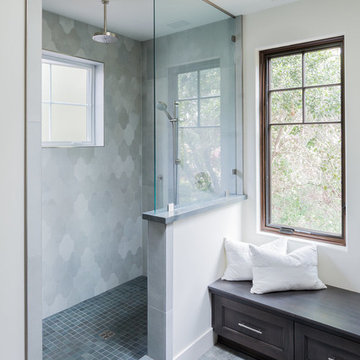
On a quiet cul-de-sac not too far from downtown San Luis Obispo lies the contemporary craftsman styled Clausen Residence. The challenges that accompanied this project were what, in the end, made it so interesting. The buildable area of the site is very small due to the fact that almost half of the property is occupied by a biological open space easement, established to protect the creek that runs behind the lot. In addition to this, the site is incredibly steep, which lent itself well to a stair stepped 3-story floor plan. Strict height restrictions set by the local jurisdiction governed the decision to bury the garage in the hill, and set the main living space on top of it, accompanied by the children’s bedrooms and game room further back on the site. The 3rd floor is occupied fully by the master suite, which looks down on the back yard below. Off of the great room is a vast deck, with built in barbecue, fire place and heaters, ideal for outdoor entertaining year round.
The house, adorned in lap siding and true craftsman details is flanked by gorgeous oak trees and the creek beyond.
Stanze da Bagno american style con ante con riquadro incassato - Foto e idee per arredare
8