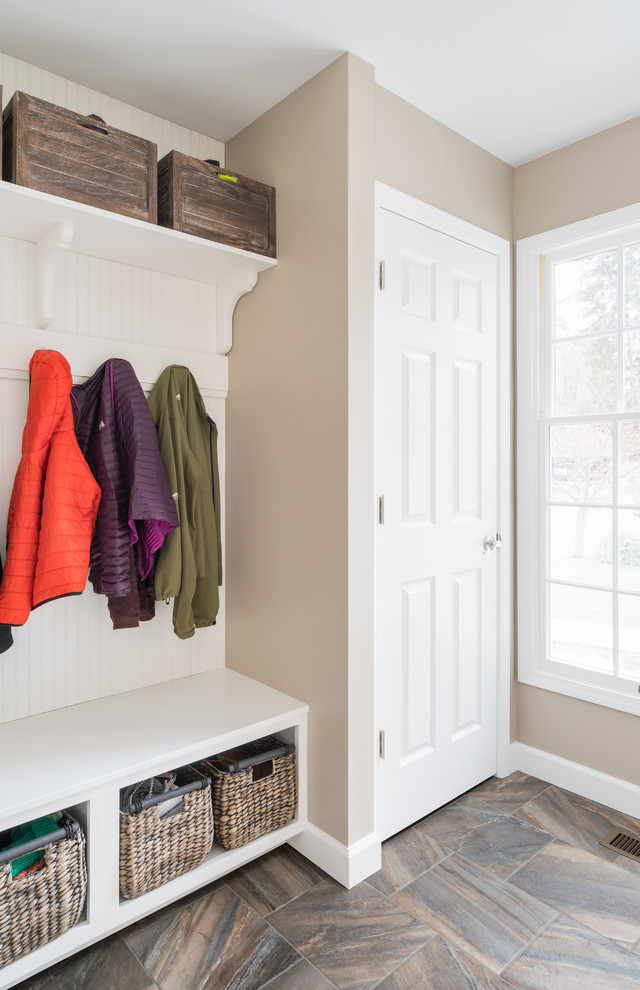
Spruce Transitional First Floor Remodel
The scope of this project was to remodel the entire first floor of the home. The goals were to create more functional space in the kitchen and family room area and open up views between the living room and foyer. The kitchen was completely redone to change from a U-shape work area to an L-shape with an island. The homeowner also requested a mudroom space. A center island was designed for dining and storage. The geologist homeowner selected a unique granite slab for the island focal point of the room. Quartz surfaces were used for perimeter counters and white subway tile was selected for the backsplash and stove area. New wood floors were installed throughout the first floor. Accent lighting completes the island area.
Photography: Kristian Walker
