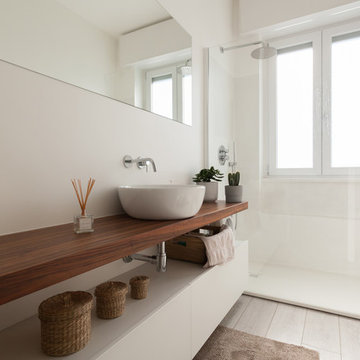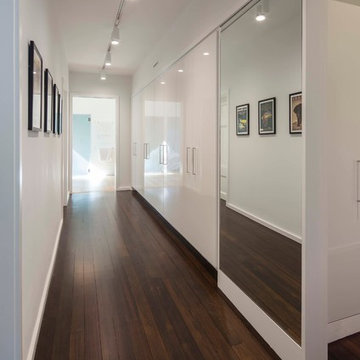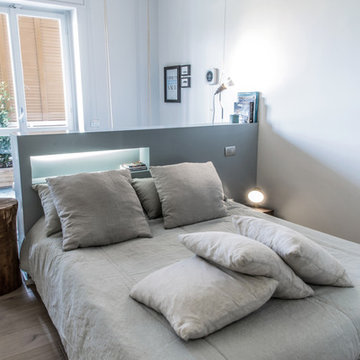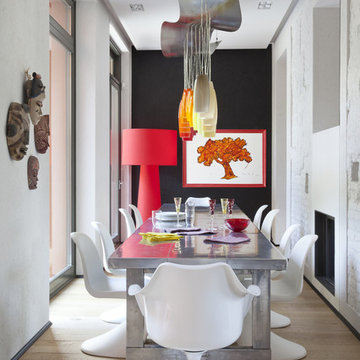Risultati di ricerca per "Soggiorno stretto e lungo" in Idee per la casa
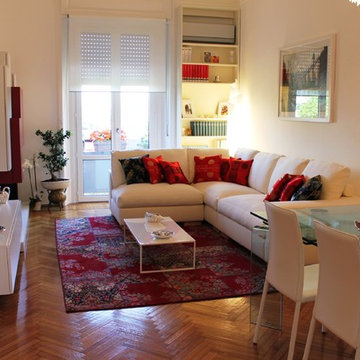
Vista del salotto con il tavolo di cristallo allungabile, le sedie in pelle bianca, il grande divano bianco ad elle, il tavolinetto basso rettangolare bianco, il tappeto
View of the living room with the extendable crystal table, the white leather chairs, the big white sofa, the small rectangular white table

Bagno
Ispirazione per una piccola stanza da bagno con doccia contemporanea con ante lisce, ante in legno chiaro, piastrelle grigie, piastrelle in gres porcellanato, pareti grigie, pavimento in gres porcellanato, lavabo integrato, top in quarzo composito, pavimento grigio, doccia a filo pavimento, porta doccia scorrevole e bidè
Ispirazione per una piccola stanza da bagno con doccia contemporanea con ante lisce, ante in legno chiaro, piastrelle grigie, piastrelle in gres porcellanato, pareti grigie, pavimento in gres porcellanato, lavabo integrato, top in quarzo composito, pavimento grigio, doccia a filo pavimento, porta doccia scorrevole e bidè
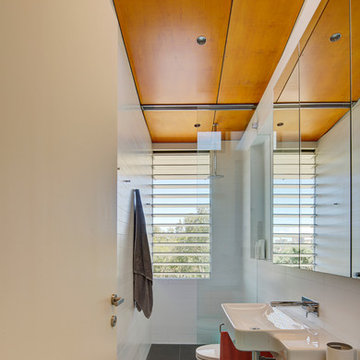
(c) Brett Boardman
Immagine di una stretta e lunga stanza da bagno contemporanea con lavabo sospeso, piastrelle grigie e doccia a filo pavimento
Immagine di una stretta e lunga stanza da bagno contemporanea con lavabo sospeso, piastrelle grigie e doccia a filo pavimento
Trova il professionista locale adatto per il tuo progetto
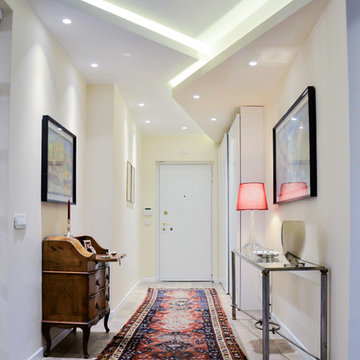
Foto di Annalisa Carli
Foto di un ingresso o corridoio classico di medie dimensioni con pareti beige e parquet chiaro
Foto di un ingresso o corridoio classico di medie dimensioni con pareti beige e parquet chiaro
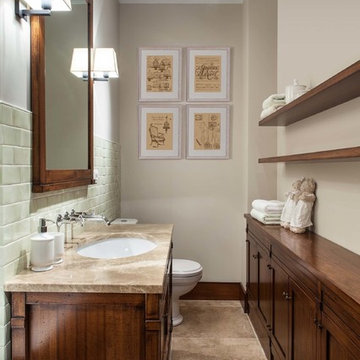
фото Кирилл Овчинников
Idee per una stanza da bagno country con ante in legno scuro, WC a due pezzi, pareti beige, lavabo sottopiano, top in marmo e pavimento marrone
Idee per una stanza da bagno country con ante in legno scuro, WC a due pezzi, pareti beige, lavabo sottopiano, top in marmo e pavimento marrone
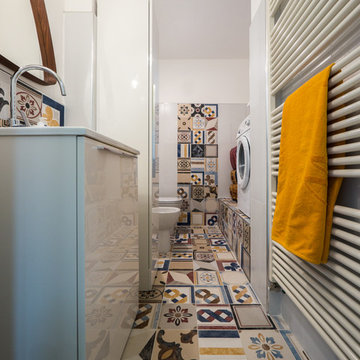
Liadesign
Esempio di una piccola stanza da bagno eclettica con ante lisce, ante bianche, pareti multicolore e pavimento con piastrelle in ceramica
Esempio di una piccola stanza da bagno eclettica con ante lisce, ante bianche, pareti multicolore e pavimento con piastrelle in ceramica
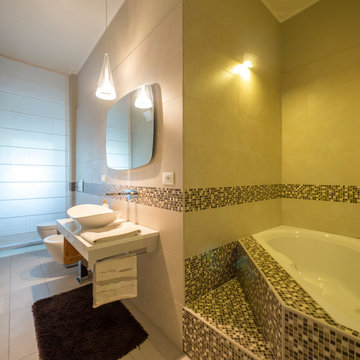
Liadesign
Esempio di una piccola stanza da bagno padronale design con vasca ad alcova, WC sospeso, piastrelle beige, piastrelle in gres porcellanato, pareti beige, pavimento in gres porcellanato, lavabo a bacinella e top in quarzite
Esempio di una piccola stanza da bagno padronale design con vasca ad alcova, WC sospeso, piastrelle beige, piastrelle in gres porcellanato, pareti beige, pavimento in gres porcellanato, lavabo a bacinella e top in quarzite
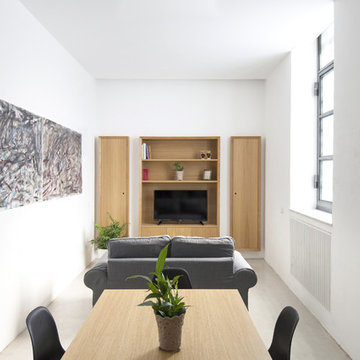
studio DiDeA
Idee per un piccolo soggiorno design stile loft con parete attrezzata e pavimento grigio
Idee per un piccolo soggiorno design stile loft con parete attrezzata e pavimento grigio
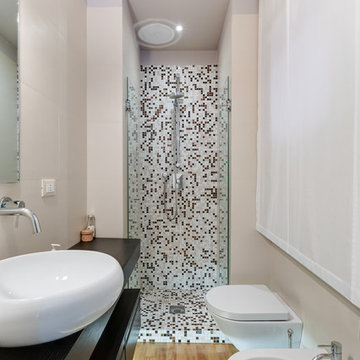
Luca Tranquilli
Esempio di una stanza da bagno con doccia minimal con ante lisce, ante nere, doccia alcova, piastrelle beige, piastrelle a mosaico, parquet chiaro, top in legno e top nero
Esempio di una stanza da bagno con doccia minimal con ante lisce, ante nere, doccia alcova, piastrelle beige, piastrelle a mosaico, parquet chiaro, top in legno e top nero

Kitchens are a part of our personality. Sophisticated yet so simple. The cabinets are maple with nothing but a natural finish. Highlighting the beautiful character of maple wood. Slab doors on frameless construction. Simple hardware and a long butcher block island. Tile that really draws your eye to the shelves. The white tile on the range wall sets the stage to admire the hood.
Designed by Jean Thompson for DDK Kitchen Design Group. Photographs @michaelakaskel
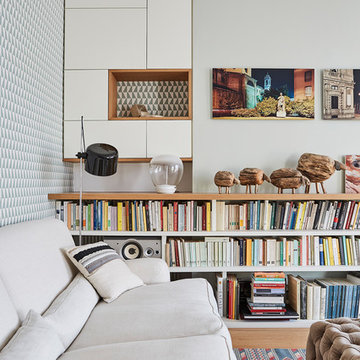
Matteo Imbriani
Foto di un soggiorno minimal con pareti grigie, pavimento in legno massello medio e pavimento beige
Foto di un soggiorno minimal con pareti grigie, pavimento in legno massello medio e pavimento beige
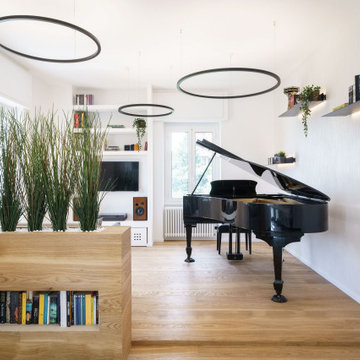
2018 Roma, Italy
LOCATION: Roma
AREA: 65 sq. m.
TYPE: Realized project
“Might we suggest that… if the pulsing LED begins to drive you crazy, turn the box round so the LED faces to the wall or the back of your shelf” questo è il suggerimento leggibile all’interno del cartoncino dell’album Pulse dei Pink Floyd da cui scaturisce il concept creativo di questo appartamento di 65 mq situato a Roma: un progetto di interni vivo e pulsante che ben rispecchia l’animo dei proprietari, un musicista e una dottoressa in attesa del primo figlio. Il progetto di ristrutturazione ha stravolto completamente l’area living dell’appartamento, prediligendo un ampio open-space ottenuto eliminando un lungo corridoio di divisione tra l’ambiente cucina e il soggiorno, mentre più conservativa è stata la proposta progettuale nella zona notte che lascia immutate le due camere da letto ed il bagno. Con la nuova distribuzione planimetrica, sin dall’ingresso, si respira un’emozione creativa che rimanda alle sensazioni provate nel percepire per la prima volta il battito del futuro nascituro: infatti, i filari di erba artificiale a varie altezze ricordano la visualizzazione della frequenza cardiaca. Una parte del soggiorno è stata rialzata e completamente rivestita in parquet rovere, a fungere da palcoscenico per il pianoforte a coda, punto focale dell’intero living. A fare da quinta al pianoforte una parete in bianco assoluto su cui è stata posata una pittura decorativa che crea giochi di luci e ombre. Di grande impatto visivo e architettonico è stata la scelta delle luci: cerchi di diverso diametro laccati neri si stagliano a varie altezze diffondendo luce led a soffitto, armoniosamente, a ricordare la copertina dell’album con i suoi led pulsanti. Le mensole in lamiera laccata nera diffondono la luce a parete enfatizzando la trama materica della pittura. La cucina è minimale, essenziale, con l’innesto del tavolo che sembra fluttuare grazie al sostegno leggero ed elegante della gamba in vetro. Tutto è giocato sui toni del bianco e del nero a richiamo della tastiera del pianoforte e di quell’impulso creativo che, quando è talmente forte, non permette sfumature.
“Might we suggest that… if the pulsing LED begins to drive you crazy, turn the box round so the LED faces to the wall or the back of your shelf” this is the readable suggestion within the Pulse album by Pink Floyd gives rise to the creative concept of this 65 square meter apartment located in Rome: a living and pulsating interior project that well reflects the soul of the owners, a musician and a doctor waiting for their first child. The renovation project has completely upset the living area of the apartment, preferring a large open space obtained by eliminating a long corridor between the kitchen and the living room, while the design proposal in the sleeping area leaves unchanged the two bedrooms and the bathroom. With the new planimetric distribution, right from the entrance, there is a creative emotion that refers to the sensations experienced in perceiving for the first time the heartbeat of the future child: in fact, the rows of artificial grass at various heights recall the display of the heart rate. A part of the living room has been raised and completely covered in oak parquet, to act as a stage for the grand piano, the focal point of the entire living area. Used like a backdrop to the piano there is an absolute white wall on which a decorative painting has been placed that creates a play of lights and shadows. Of great visual and architectural impact was the choice of lights: black lacquered circles of different diameters stand out at various heights spreading LED light on the ceiling, harmoniously, reminding the album cover with its LED buttons. The black lacquered metal shelves spread the light on the wall, emphasizing the material texture of the painting. The kitchen is minimal, essential, with the graft of the table that seems to float thanks to the light and elegant support of the glass leg. Everything is played on the tones of white and black, recalling the piano keyboard and the creative impulse that, when it is so strong, does not allow nuances.
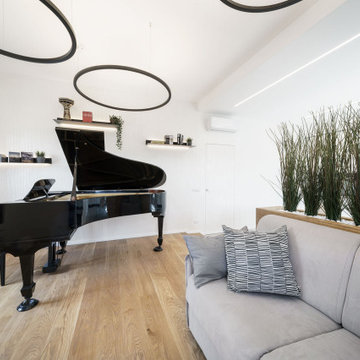
2018 Roma, Italy
LOCATION: Roma
AREA: 65 sq. m.
TYPE: Realized project
“Might we suggest that… if the pulsing LED begins to drive you crazy, turn the box round so the LED faces to the wall or the back of your shelf” questo è il suggerimento leggibile all’interno del cartoncino dell’album Pulse dei Pink Floyd da cui scaturisce il concept creativo di questo appartamento di 65 mq situato a Roma: un progetto di interni vivo e pulsante che ben rispecchia l’animo dei proprietari, un musicista e una dottoressa in attesa del primo figlio. Il progetto di ristrutturazione ha stravolto completamente l’area living dell’appartamento, prediligendo un ampio open-space ottenuto eliminando un lungo corridoio di divisione tra l’ambiente cucina e il soggiorno, mentre più conservativa è stata la proposta progettuale nella zona notte che lascia immutate le due camere da letto ed il bagno. Con la nuova distribuzione planimetrica, sin dall’ingresso, si respira un’emozione creativa che rimanda alle sensazioni provate nel percepire per la prima volta il battito del futuro nascituro: infatti, i filari di erba artificiale a varie altezze ricordano la visualizzazione della frequenza cardiaca. Una parte del soggiorno è stata rialzata e completamente rivestita in parquet rovere, a fungere da palcoscenico per il pianoforte a coda, punto focale dell’intero living. A fare da quinta al pianoforte una parete in bianco assoluto su cui è stata posata una pittura decorativa che crea giochi di luci e ombre. Di grande impatto visivo e architettonico è stata la scelta delle luci: cerchi di diverso diametro laccati neri si stagliano a varie altezze diffondendo luce led a soffitto, armoniosamente, a ricordare la copertina dell’album con i suoi led pulsanti. Le mensole in lamiera laccata nera diffondono la luce a parete enfatizzando la trama materica della pittura. La cucina è minimale, essenziale, con l’innesto del tavolo che sembra fluttuare grazie al sostegno leggero ed elegante della gamba in vetro. Tutto è giocato sui toni del bianco e del nero a richiamo della tastiera del pianoforte e di quell’impulso creativo che, quando è talmente forte, non permette sfumature.
“Might we suggest that… if the pulsing LED begins to drive you crazy, turn the box round so the LED faces to the wall or the back of your shelf” this is the readable suggestion within the Pulse album by Pink Floyd gives rise to the creative concept of this 65 square meter apartment located in Rome: a living and pulsating interior project that well reflects the soul of the owners, a musician and a doctor waiting for their first child. The renovation project has completely upset the living area of the apartment, preferring a large open space obtained by eliminating a long corridor between the kitchen and the living room, while the design proposal in the sleeping area leaves unchanged the two bedrooms and the bathroom. With the new planimetric distribution, right from the entrance, there is a creative emotion that refers to the sensations experienced in perceiving for the first time the heartbeat of the future child: in fact, the rows of artificial grass at various heights recall the display of the heart rate. A part of the living room has been raised and completely covered in oak parquet, to act as a stage for the grand piano, the focal point of the entire living area. Used like a backdrop to the piano there is an absolute white wall on which a decorative painting has been placed that creates a play of lights and shadows. Of great visual and architectural impact was the choice of lights: black lacquered circles of different diameters stand out at various heights spreading LED light on the ceiling, harmoniously, reminding the album cover with its LED buttons. The black lacquered metal shelves spread the light on the wall, emphasizing the material texture of the painting. The kitchen is minimal, essential, with the graft of the table that seems to float thanks to the light and elegant support of the glass leg. Everything is played on the tones of white and black, recalling the piano keyboard and the creative impulse that, when it is so strong, does not allow nuances.
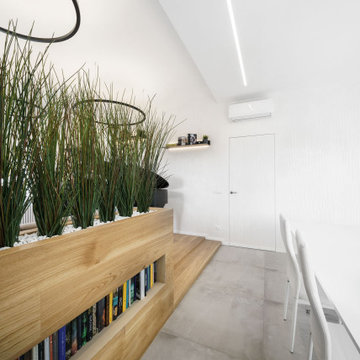
2018 Roma, Italy
LOCATION: Roma
AREA: 65 sq. m.
TYPE: Realized project
“Might we suggest that… if the pulsing LED begins to drive you crazy, turn the box round so the LED faces to the wall or the back of your shelf” questo è il suggerimento leggibile all’interno del cartoncino dell’album Pulse dei Pink Floyd da cui scaturisce il concept creativo di questo appartamento di 65 mq situato a Roma: un progetto di interni vivo e pulsante che ben rispecchia l’animo dei proprietari, un musicista e una dottoressa in attesa del primo figlio. Il progetto di ristrutturazione ha stravolto completamente l’area living dell’appartamento, prediligendo un ampio open-space ottenuto eliminando un lungo corridoio di divisione tra l’ambiente cucina e il soggiorno, mentre più conservativa è stata la proposta progettuale nella zona notte che lascia immutate le due camere da letto ed il bagno. Con la nuova distribuzione planimetrica, sin dall’ingresso, si respira un’emozione creativa che rimanda alle sensazioni provate nel percepire per la prima volta il battito del futuro nascituro: infatti, i filari di erba artificiale a varie altezze ricordano la visualizzazione della frequenza cardiaca. Una parte del soggiorno è stata rialzata e completamente rivestita in parquet rovere, a fungere da palcoscenico per il pianoforte a coda, punto focale dell’intero living. A fare da quinta al pianoforte una parete in bianco assoluto su cui è stata posata una pittura decorativa che crea giochi di luci e ombre. Di grande impatto visivo e architettonico è stata la scelta delle luci: cerchi di diverso diametro laccati neri si stagliano a varie altezze diffondendo luce led a soffitto, armoniosamente, a ricordare la copertina dell’album con i suoi led pulsanti. Le mensole in lamiera laccata nera diffondono la luce a parete enfatizzando la trama materica della pittura. La cucina è minimale, essenziale, con l’innesto del tavolo che sembra fluttuare grazie al sostegno leggero ed elegante della gamba in vetro. Tutto è giocato sui toni del bianco e del nero a richiamo della tastiera del pianoforte e di quell’impulso creativo che, quando è talmente forte, non permette sfumature.
“Might we suggest that… if the pulsing LED begins to drive you crazy, turn the box round so the LED faces to the wall or the back of your shelf” this is the readable suggestion within the Pulse album by Pink Floyd gives rise to the creative concept of this 65 square meter apartment located in Rome: a living and pulsating interior project that well reflects the soul of the owners, a musician and a doctor waiting for their first child. The renovation project has completely upset the living area of the apartment, preferring a large open space obtained by eliminating a long corridor between the kitchen and the living room, while the design proposal in the sleeping area leaves unchanged the two bedrooms and the bathroom. With the new planimetric distribution, right from the entrance, there is a creative emotion that refers to the sensations experienced in perceiving for the first time the heartbeat of the future child: in fact, the rows of artificial grass at various heights recall the display of the heart rate. A part of the living room has been raised and completely covered in oak parquet, to act as a stage for the grand piano, the focal point of the entire living area. Used like a backdrop to the piano there is an absolute white wall on which a decorative painting has been placed that creates a play of lights and shadows. Of great visual and architectural impact was the choice of lights: black lacquered circles of different diameters stand out at various heights spreading LED light on the ceiling, harmoniously, reminding the album cover with its LED buttons. The black lacquered metal shelves spread the light on the wall, emphasizing the material texture of the painting. The kitchen is minimal, essential, with the graft of the table that seems to float thanks to the light and elegant support of the glass leg. Everything is played on the tones of white and black, recalling the piano keyboard and the creative impulse that, when it is so strong, does not allow nuances.
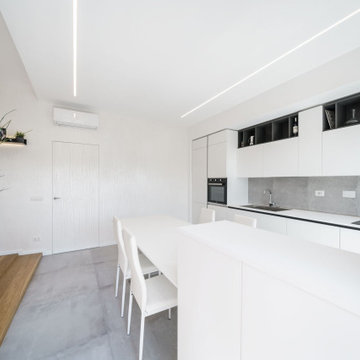
2018 Roma, Italy
LOCATION: Roma
AREA: 65 sq. m.
TYPE: Realized project
“Might we suggest that… if the pulsing LED begins to drive you crazy, turn the box round so the LED faces to the wall or the back of your shelf” questo è il suggerimento leggibile all’interno del cartoncino dell’album Pulse dei Pink Floyd da cui scaturisce il concept creativo di questo appartamento di 65 mq situato a Roma: un progetto di interni vivo e pulsante che ben rispecchia l’animo dei proprietari, un musicista e una dottoressa in attesa del primo figlio. Il progetto di ristrutturazione ha stravolto completamente l’area living dell’appartamento, prediligendo un ampio open-space ottenuto eliminando un lungo corridoio di divisione tra l’ambiente cucina e il soggiorno, mentre più conservativa è stata la proposta progettuale nella zona notte che lascia immutate le due camere da letto ed il bagno. Con la nuova distribuzione planimetrica, sin dall’ingresso, si respira un’emozione creativa che rimanda alle sensazioni provate nel percepire per la prima volta il battito del futuro nascituro: infatti, i filari di erba artificiale a varie altezze ricordano la visualizzazione della frequenza cardiaca. Una parte del soggiorno è stata rialzata e completamente rivestita in parquet rovere, a fungere da palcoscenico per il pianoforte a coda, punto focale dell’intero living. A fare da quinta al pianoforte una parete in bianco assoluto su cui è stata posata una pittura decorativa che crea giochi di luci e ombre. Di grande impatto visivo e architettonico è stata la scelta delle luci: cerchi di diverso diametro laccati neri si stagliano a varie altezze diffondendo luce led a soffitto, armoniosamente, a ricordare la copertina dell’album con i suoi led pulsanti. Le mensole in lamiera laccata nera diffondono la luce a parete enfatizzando la trama materica della pittura. La cucina è minimale, essenziale, con l’innesto del tavolo che sembra fluttuare grazie al sostegno leggero ed elegante della gamba in vetro. Tutto è giocato sui toni del bianco e del nero a richiamo della tastiera del pianoforte e di quell’impulso creativo che, quando è talmente forte, non permette sfumature.
“Might we suggest that… if the pulsing LED begins to drive you crazy, turn the box round so the LED faces to the wall or the back of your shelf” this is the readable suggestion within the Pulse album by Pink Floyd gives rise to the creative concept of this 65 square meter apartment located in Rome: a living and pulsating interior project that well reflects the soul of the owners, a musician and a doctor waiting for their first child. The renovation project has completely upset the living area of the apartment, preferring a large open space obtained by eliminating a long corridor between the kitchen and the living room, while the design proposal in the sleeping area leaves unchanged the two bedrooms and the bathroom. With the new planimetric distribution, right from the entrance, there is a creative emotion that refers to the sensations experienced in perceiving for the first time the heartbeat of the future child: in fact, the rows of artificial grass at various heights recall the display of the heart rate. A part of the living room has been raised and completely covered in oak parquet, to act as a stage for the grand piano, the focal point of the entire living area. Used like a backdrop to the piano there is an absolute white wall on which a decorative painting has been placed that creates a play of lights and shadows. Of great visual and architectural impact was the choice of lights: black lacquered circles of different diameters stand out at various heights spreading LED light on the ceiling, harmoniously, reminding the album cover with its LED buttons. The black lacquered metal shelves spread the light on the wall, emphasizing the material texture of the painting. The kitchen is minimal, essential, with the graft of the table that seems to float thanks to the light and elegant support of the glass leg. Everything is played on the tones of white and black, recalling the piano keyboard and the creative impulse that, when it is so strong, does not allow nuances.
Ecco i risultati per "Soggiorno stretto e lungo" in: case e interni
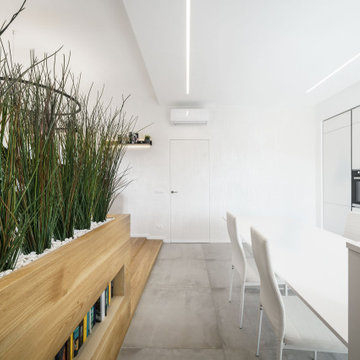
2018 Roma, Italy
LOCATION: Roma
AREA: 65 sq. m.
TYPE: Realized project
“Might we suggest that… if the pulsing LED begins to drive you crazy, turn the box round so the LED faces to the wall or the back of your shelf” questo è il suggerimento leggibile all’interno del cartoncino dell’album Pulse dei Pink Floyd da cui scaturisce il concept creativo di questo appartamento di 65 mq situato a Roma: un progetto di interni vivo e pulsante che ben rispecchia l’animo dei proprietari, un musicista e una dottoressa in attesa del primo figlio. Il progetto di ristrutturazione ha stravolto completamente l’area living dell’appartamento, prediligendo un ampio open-space ottenuto eliminando un lungo corridoio di divisione tra l’ambiente cucina e il soggiorno, mentre più conservativa è stata la proposta progettuale nella zona notte che lascia immutate le due camere da letto ed il bagno. Con la nuova distribuzione planimetrica, sin dall’ingresso, si respira un’emozione creativa che rimanda alle sensazioni provate nel percepire per la prima volta il battito del futuro nascituro: infatti, i filari di erba artificiale a varie altezze ricordano la visualizzazione della frequenza cardiaca. Una parte del soggiorno è stata rialzata e completamente rivestita in parquet rovere, a fungere da palcoscenico per il pianoforte a coda, punto focale dell’intero living. A fare da quinta al pianoforte una parete in bianco assoluto su cui è stata posata una pittura decorativa che crea giochi di luci e ombre. Di grande impatto visivo e architettonico è stata la scelta delle luci: cerchi di diverso diametro laccati neri si stagliano a varie altezze diffondendo luce led a soffitto, armoniosamente, a ricordare la copertina dell’album con i suoi led pulsanti. Le mensole in lamiera laccata nera diffondono la luce a parete enfatizzando la trama materica della pittura. La cucina è minimale, essenziale, con l’innesto del tavolo che sembra fluttuare grazie al sostegno leggero ed elegante della gamba in vetro. Tutto è giocato sui toni del bianco e del nero a richiamo della tastiera del pianoforte e di quell’impulso creativo che, quando è talmente forte, non permette sfumature.
“Might we suggest that… if the pulsing LED begins to drive you crazy, turn the box round so the LED faces to the wall or the back of your shelf” this is the readable suggestion within the Pulse album by Pink Floyd gives rise to the creative concept of this 65 square meter apartment located in Rome: a living and pulsating interior project that well reflects the soul of the owners, a musician and a doctor waiting for their first child. The renovation project has completely upset the living area of the apartment, preferring a large open space obtained by eliminating a long corridor between the kitchen and the living room, while the design proposal in the sleeping area leaves unchanged the two bedrooms and the bathroom. With the new planimetric distribution, right from the entrance, there is a creative emotion that refers to the sensations experienced in perceiving for the first time the heartbeat of the future child: in fact, the rows of artificial grass at various heights recall the display of the heart rate. A part of the living room has been raised and completely covered in oak parquet, to act as a stage for the grand piano, the focal point of the entire living area. Used like a backdrop to the piano there is an absolute white wall on which a decorative painting has been placed that creates a play of lights and shadows. Of great visual and architectural impact was the choice of lights: black lacquered circles of different diameters stand out at various heights spreading LED light on the ceiling, harmoniously, reminding the album cover with its LED buttons. The black lacquered metal shelves spread the light on the wall, emphasizing the material texture of the painting. The kitchen is minimal, essential, with the graft of the table that seems to float thanks to the light and elegant support of the glass leg. Everything is played on the tones of white and black, recalling the piano keyboard and the creative impulse that, when it is so strong, does not allow nuances.
1
