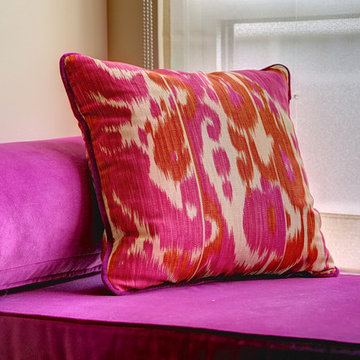Soggiorni viola - Foto e idee per arredare
Filtra anche per:
Budget
Ordina per:Popolari oggi
41 - 60 di 170 foto
1 di 3
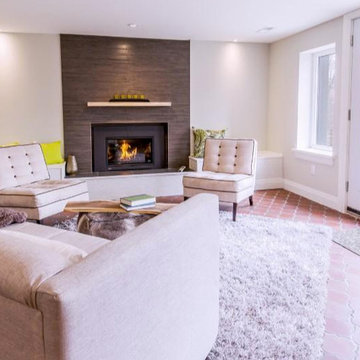
Ispirazione per un soggiorno contemporaneo di medie dimensioni e aperto con pareti beige, pavimento in mattoni, camino classico, cornice del camino piastrellata e nessuna TV
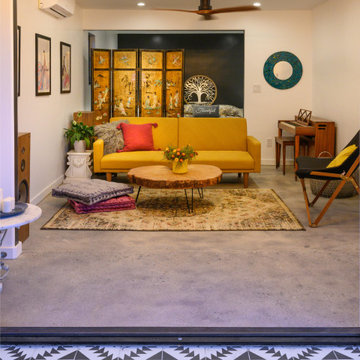
Atwater Village, CA - Complete ADU Build - Living Room area
All framing, insulation, drywall, flooring, electrical, plumbing and painting.
Ispirazione per un soggiorno design di medie dimensioni e chiuso con sala della musica, pareti beige, pavimento grigio e pavimento in cemento
Ispirazione per un soggiorno design di medie dimensioni e chiuso con sala della musica, pareti beige, pavimento grigio e pavimento in cemento
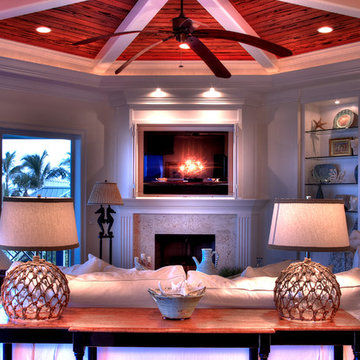
CenterPoint Photography
Ispirazione per un soggiorno tradizionale di medie dimensioni e aperto con sala formale, pareti verdi, pavimento in legno massello medio, camino classico, cornice del camino in pietra e TV nascosta
Ispirazione per un soggiorno tradizionale di medie dimensioni e aperto con sala formale, pareti verdi, pavimento in legno massello medio, camino classico, cornice del camino in pietra e TV nascosta
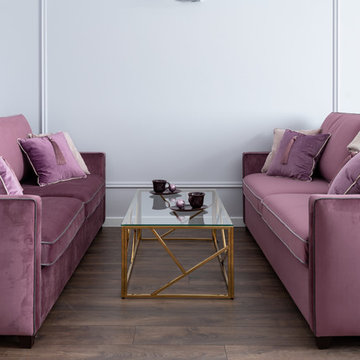
Foto di un soggiorno classico di medie dimensioni e aperto con libreria, pavimento in legno massello medio, camino lineare Ribbon, cornice del camino in mattoni, TV a parete e pavimento marrone
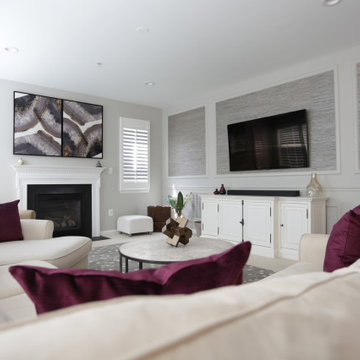
Greige tones are the foundation of the color scheme of the space. In the family room we created a feature wall with molding and wallpaper in key locations inside of the molding. A few accent furniture pieces and purple accents add a bit of color the space. We moved the existing television monitor to the kitchen above the newly placed wallpaper behind it.
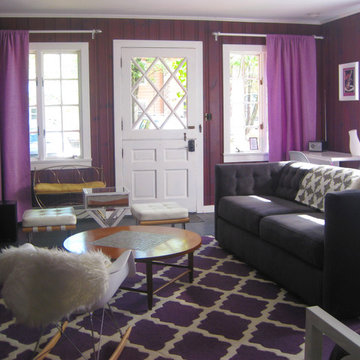
Erin Cadigan
Immagine di un soggiorno boho chic di medie dimensioni e aperto con pareti viola, camino classico, cornice del camino piastrellata e TV nascosta
Immagine di un soggiorno boho chic di medie dimensioni e aperto con pareti viola, camino classico, cornice del camino piastrellata e TV nascosta
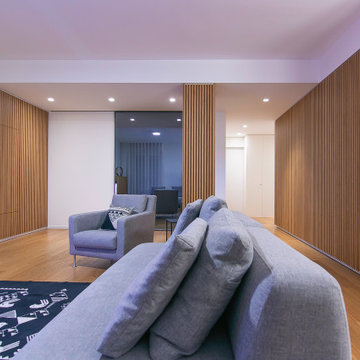
Vista dei divani
Ispirazione per un piccolo soggiorno minimal aperto con pavimento in legno massello medio, parete attrezzata, soffitto ribassato e pareti in legno
Ispirazione per un piccolo soggiorno minimal aperto con pavimento in legno massello medio, parete attrezzata, soffitto ribassato e pareti in legno
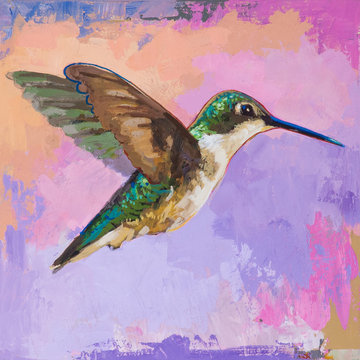
Hummingbird #2, acrylic on wood, 12 x 12 inches | DAVID PALMER STUDIO | www.davidpalmerstudio.com
Immagine di un piccolo soggiorno contemporaneo
Immagine di un piccolo soggiorno contemporaneo
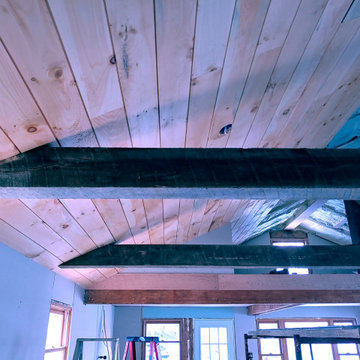
For this lakeside cabin, we added a rustic touch by installing a wood paneled ceiling and wood support beams.
Immagine di un soggiorno stile rurale di medie dimensioni
Immagine di un soggiorno stile rurale di medie dimensioni
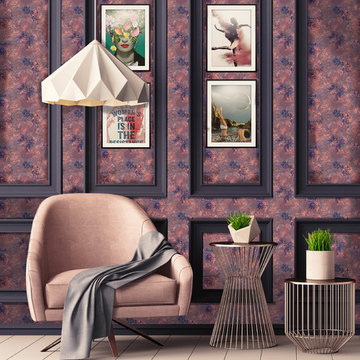
‘Willmo’ is a contemporary floral collection inspired by the works of the original trail blazer William Morris, with a modern day twist, creating a symphonic harmony between old and new. A sophisticated vintage design, full of depth and intricate ethereal layers, adding a touch of elegance to your interior. Perfect for adorning the walls of your bedroom, living room and/or hallways. Additional colourways coming soon.
Be bold and hang me on all four walls, or make me ‘pop’ with a feature wall and a complementary hue.
All of our wallpapers are printed right here in the UK; printed on the highest quality substrate. With each roll measuring 52cms by 10 metres. This is a paste the wall product with a straight repeat. Due to the bespoke nature of our product we strongly recommend the purchase of a 17cm by 20cm sample through our shop, prior to purchase to ensure you are happy with the colours.
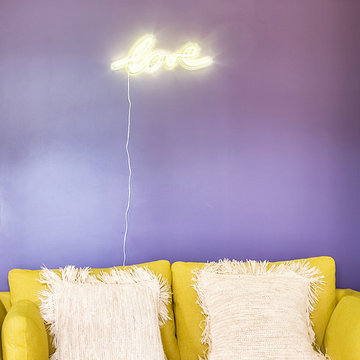
Pour mettre ce beau mur violet en valeur, nous avons opté pour un canapé jaune pour le contraste, et pour une note rétro un peu décalée avec une inscription néon lumineuse !
https://www.nevainteriordesign.com/
http://www.cotemaison.fr/avant-apres/diaporama/appartement-paris-15-renovation-ancien-duplex-vintage_31044.html
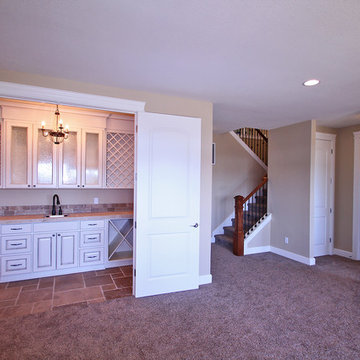
The Ridgeback - Craftsman Ranch with Daylight Basement in Happy Valley, Oregon by Cascade West Development Inc.
Cascade West Facebook: https://goo.gl/MCD2U1
Cascade West Website: https://goo.gl/XHm7Un
These photos, like many of ours, were taken by the good people of ExposioHDR - Portland, Or
Exposio Facebook: https://goo.gl/SpSvyo
Exposio Website: https://goo.gl/Cbm8Ya
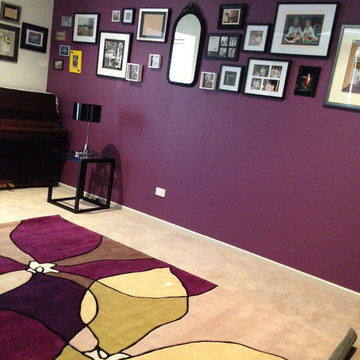
A purple feature wall highlights the gallery of numerous photos that the client wanted to display. A modern take on a floral rug brightens and lifts the whole room.
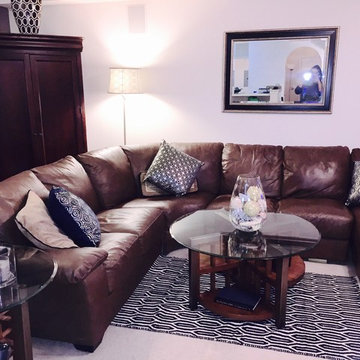
New living room design. Homeowner loves color!
Idee per un soggiorno chic di medie dimensioni e chiuso con sala formale, pareti beige, moquette, nessun camino e nessuna TV
Idee per un soggiorno chic di medie dimensioni e chiuso con sala formale, pareti beige, moquette, nessun camino e nessuna TV
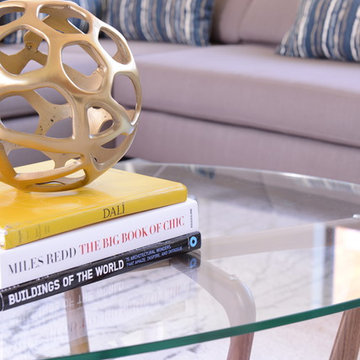
Michael Hunter
Immagine di un soggiorno minimalista di medie dimensioni e aperto con sala formale, pareti bianche, pavimento in cemento, camino lineare Ribbon, cornice del camino piastrellata e TV nascosta
Immagine di un soggiorno minimalista di medie dimensioni e aperto con sala formale, pareti bianche, pavimento in cemento, camino lineare Ribbon, cornice del camino piastrellata e TV nascosta
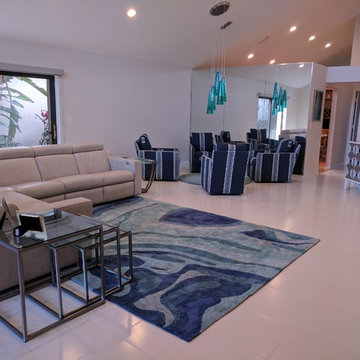
Foto di un soggiorno minimal di medie dimensioni e aperto con pareti bianche, pavimento con piastrelle in ceramica, nessun camino e pavimento bianco
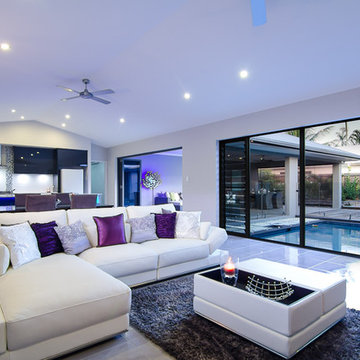
Red M Photography
Foto di un soggiorno contemporaneo di medie dimensioni e aperto con pareti bianche e pavimento con piastrelle in ceramica
Foto di un soggiorno contemporaneo di medie dimensioni e aperto con pareti bianche e pavimento con piastrelle in ceramica
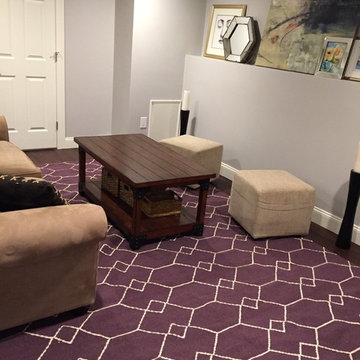
Designed and decorated second living room with new window and newly built walls/layout with bamboo flooring
Foto di un soggiorno contemporaneo di medie dimensioni e aperto con pareti grigie, pavimento in bambù e TV autoportante
Foto di un soggiorno contemporaneo di medie dimensioni e aperto con pareti grigie, pavimento in bambù e TV autoportante
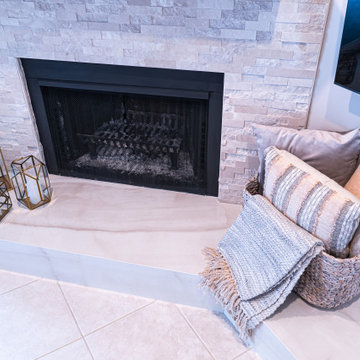
Innovative Design Build was hired to remodel an existing fireplace in a single family home in Boca Raton, Florida. We were not to change the footprint of the fireplace or to replace the fire box. Our design brought this outdated dark bulky fireplace that looked like it belonged in a log cabin, into 2020 with a modern sleeker design. We replaced the whole surround including the hearth and mantle, as well as painted the side walls. The clients, who prefer a more coastal design, loved the traditional brick pattern for the surround, so we used creamy colors in a multi format design to give it a lot of texture. Then we chose a beautiful porcelain slab that was cut using mitered edges for a seamless look. We then stained a custom mantle to match other wood tones in their home tying it into the surrounding furniture. Finally we painted the walls in a lighter greige tone to compliment the newly remodeled fireplace. This project was finished in under a month, just in time for the clients to enjoy the Christmas holiday.
Soggiorni viola - Foto e idee per arredare
3
