Soggiorni verdi con TV nascosta - Foto e idee per arredare
Filtra anche per:
Budget
Ordina per:Popolari oggi
21 - 40 di 144 foto
1 di 3
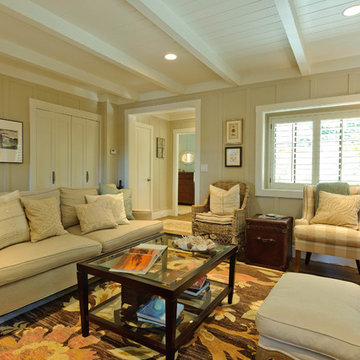
Off the Entry is the Family Room. The board and batten siding is painted a tan neutral while the trim and ceiling are painted creamy ivory to create an open yet cozy feeling.

This two story family room is bright, cheerful and comfortable!
GarenTPhotography
Idee per un grande soggiorno classico aperto con pareti gialle, camino classico, sala formale, pavimento in legno massello medio e TV nascosta
Idee per un grande soggiorno classico aperto con pareti gialle, camino classico, sala formale, pavimento in legno massello medio e TV nascosta
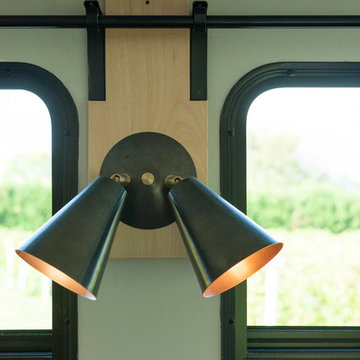
This is another example of the custom lighting that was chosen to replace the original fixtures.
Photography by Susan Teare • www.susanteare.com
The Woodworks by Silver Maple Construction

log cabin mantel wall design
Integrated Wall 2255.1
The skilled custom design cabinetmaker can help a small room with a fireplace to feel larger by simplifying details, and by limiting the number of disparate elements employed in the design. A wood storage room, and a general storage area are incorporated on either side of this fireplace, in a manner that expands, rather than interrupts, the limited wall surface. Restrained design makes the most of two storage opportunities, without disrupting the focal area of the room. The mantel is clean and a strong horizontal line helping to expand the visual width of the room.
The renovation of this small log cabin was accomplished in collaboration with architect, Bethany Puopolo. A log cabin’s aesthetic requirements are best addressed through simple design motifs. Different styles of log structures suggest different possibilities. The eastern seaboard tradition of dovetailed, square log construction, offers us cabin interiors with a different feel than typically western, round log structures.

Heather Ryan, Interior Designer H.Ryan Studio - Scottsdale, AZ www.hryanstudio.com
Immagine di un ampio soggiorno tradizionale aperto con libreria, pavimento in legno massello medio, camino ad angolo, pavimento beige, pareti beige, TV nascosta e pareti in legno
Immagine di un ampio soggiorno tradizionale aperto con libreria, pavimento in legno massello medio, camino ad angolo, pavimento beige, pareti beige, TV nascosta e pareti in legno
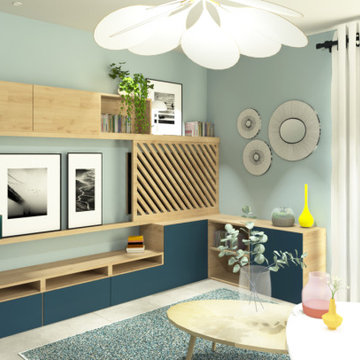
Ispirazione per un ampio soggiorno minimal aperto con pareti blu, pavimento con piastrelle in ceramica, stufa a legna, TV nascosta e pavimento beige
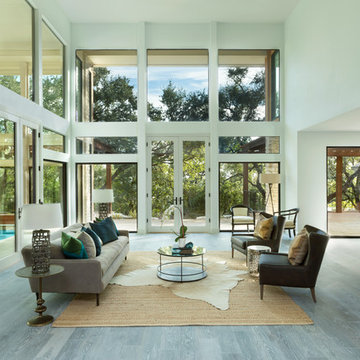
Rachel Kay
Foto di un ampio soggiorno contemporaneo aperto con sala formale, parquet chiaro, pareti bianche e TV nascosta
Foto di un ampio soggiorno contemporaneo aperto con sala formale, parquet chiaro, pareti bianche e TV nascosta

Immagine di un soggiorno moderno di medie dimensioni e aperto con pareti bianche, nessun camino, TV nascosta, pavimento beige e pavimento in compensato

While it was under construction, Pineapple House added the mezzanine to this industrial space so the owners could enjoy the views from both their southern and western 24' high arched windows. It increased the square footage of the space without changing the footprint.
Pineapple House Photography
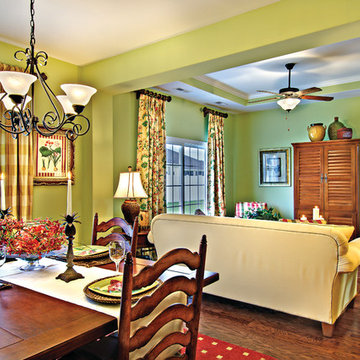
Great Room and Dining Room. The Sater Design Collection's small, luxury, traditional home plan "Everett" (Plan #6528). saterdesign.com
Immagine di un soggiorno tradizionale di medie dimensioni e aperto con pareti verdi, parquet scuro, nessun camino e TV nascosta
Immagine di un soggiorno tradizionale di medie dimensioni e aperto con pareti verdi, parquet scuro, nessun camino e TV nascosta
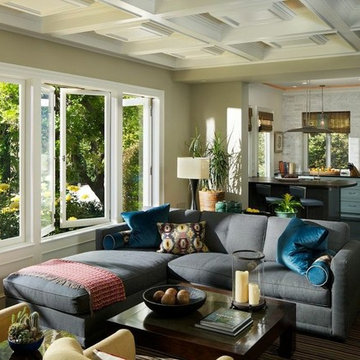
Photography by MPKelley.com
Ispirazione per un grande soggiorno bohémian aperto con pareti verdi, parquet scuro, nessun camino e TV nascosta
Ispirazione per un grande soggiorno bohémian aperto con pareti verdi, parquet scuro, nessun camino e TV nascosta
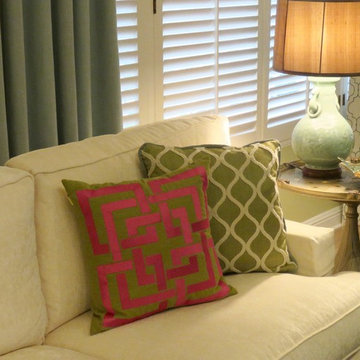
This expansive living room is long and narrow, so I installed a roomy sectional for seating, along with a comfy bergere chair and a pair of ottomans for handy portable seating. The glass top on the coffee table allows the viewer to enjoy the rug pattern beneath. Entertainment unit, draperies and artwork all custom.
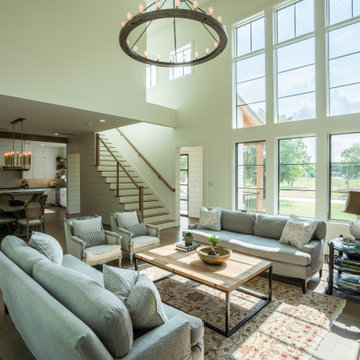
Nice 2-story living room filled with natural light
Idee per un grande soggiorno country aperto con libreria, pareti bianche, pavimento in legno massello medio, camino classico, cornice del camino in intonaco, TV nascosta, pavimento marrone e travi a vista
Idee per un grande soggiorno country aperto con libreria, pareti bianche, pavimento in legno massello medio, camino classico, cornice del camino in intonaco, TV nascosta, pavimento marrone e travi a vista

Dino Tonn
Ispirazione per un grande soggiorno contemporaneo aperto con pareti grigie, pavimento in vinile, nessun camino, TV nascosta e pavimento marrone
Ispirazione per un grande soggiorno contemporaneo aperto con pareti grigie, pavimento in vinile, nessun camino, TV nascosta e pavimento marrone
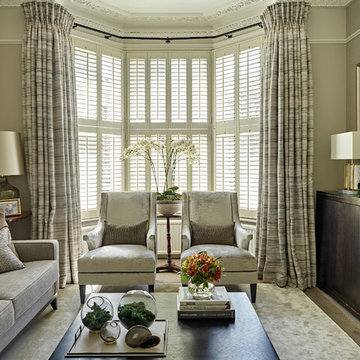
Nick Smith
Ispirazione per un piccolo soggiorno minimal chiuso con sala formale, pareti verdi, pavimento in legno massello medio, camino classico, cornice del camino in pietra, TV nascosta e pavimento grigio
Ispirazione per un piccolo soggiorno minimal chiuso con sala formale, pareti verdi, pavimento in legno massello medio, camino classico, cornice del camino in pietra, TV nascosta e pavimento grigio
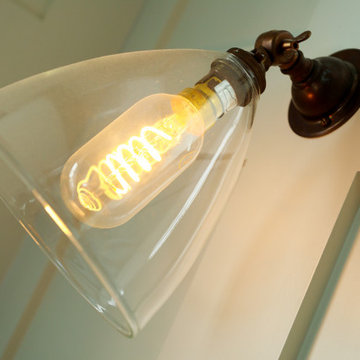
Lounge - Large Inglenook Fireplace
Idee per un soggiorno classico di medie dimensioni e chiuso con libreria, pareti beige, parquet scuro, nessun camino, cornice del camino in mattoni, TV nascosta e pavimento marrone
Idee per un soggiorno classico di medie dimensioni e chiuso con libreria, pareti beige, parquet scuro, nessun camino, cornice del camino in mattoni, TV nascosta e pavimento marrone
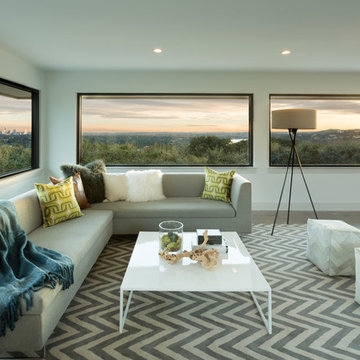
Rachel Kay
Idee per un grande soggiorno contemporaneo aperto con parquet chiaro, pareti bianche e TV nascosta
Idee per un grande soggiorno contemporaneo aperto con parquet chiaro, pareti bianche e TV nascosta
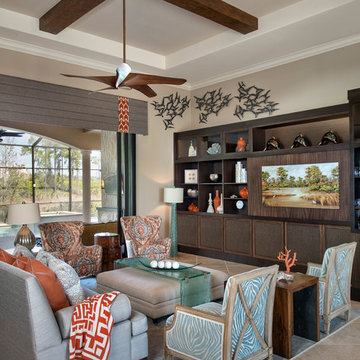
Living Room
Giovanni Photography
Idee per un grande soggiorno stile marino aperto con pareti beige, pavimento in travertino, TV nascosta, nessun camino e pavimento beige
Idee per un grande soggiorno stile marino aperto con pareti beige, pavimento in travertino, TV nascosta, nessun camino e pavimento beige
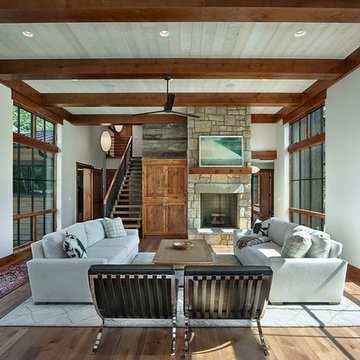
The fireplace anchors the east end of the living room. The library nook and master bedroom are accessed via the opening on the right.
Roger Wade photo.
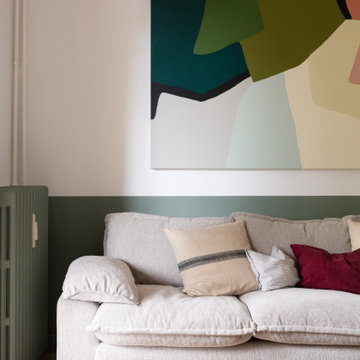
Immagine di un grande soggiorno minimalista aperto con pareti verdi, parquet chiaro, nessun camino, TV nascosta e pavimento marrone
Soggiorni verdi con TV nascosta - Foto e idee per arredare
2