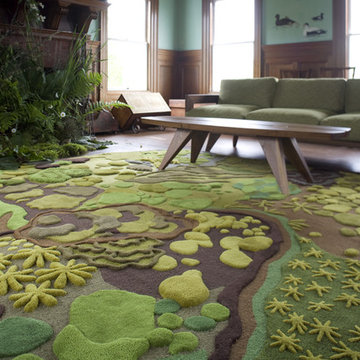Soggiorni verdi con parquet scuro - Foto e idee per arredare
Filtra anche per:
Budget
Ordina per:Popolari oggi
1 - 20 di 1.245 foto
1 di 3
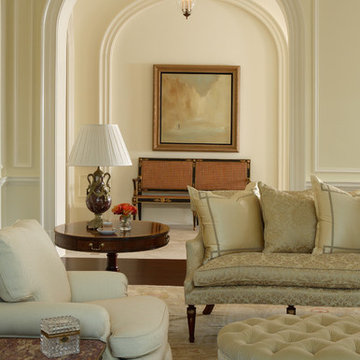
Interiors by Christy Dillard Kratzer, Architecture by Harrison Design Associates, Photography by Chris Little of Little and Associate.
Foto di un soggiorno vittoriano con parquet scuro
Foto di un soggiorno vittoriano con parquet scuro

Immagine di un soggiorno vittoriano di medie dimensioni con sala formale, pareti verdi, parquet scuro, camino classico, cornice del camino in pietra e pavimento marrone
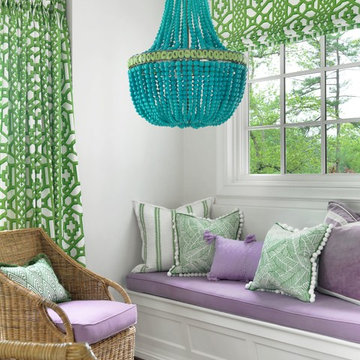
Alise O'Brien Photography
Esempio di un soggiorno classico con pareti bianche, parquet scuro e pavimento marrone
Esempio di un soggiorno classico con pareti bianche, parquet scuro e pavimento marrone

Joshua Caldwell Photography
Ispirazione per un soggiorno classico con sala della musica, pareti grigie, parquet scuro, camino classico, nessuna TV e tappeto
Ispirazione per un soggiorno classico con sala della musica, pareti grigie, parquet scuro, camino classico, nessuna TV e tappeto

Idee per un grande soggiorno stile marino con parquet scuro, pareti bianche, camino classico, cornice del camino in legno, TV nascosta e pavimento marrone
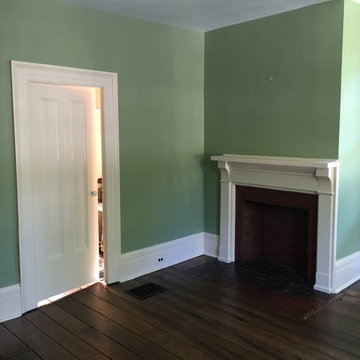
Ispirazione per un soggiorno classico di medie dimensioni e chiuso con sala formale, pareti verdi, parquet scuro, camino classico e cornice del camino in intonaco
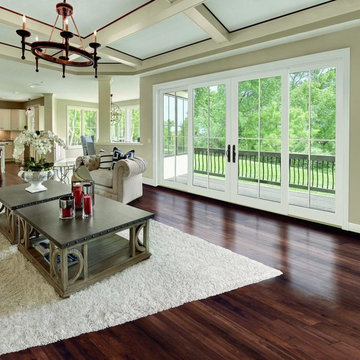
Integrity Sliding French Doors from Marvin Windows and Doors feature Ultrex fiberglass on the outside and natural wood on the inside.
Integrity doors are made with Ultrex®, a pultruded fiberglass Marvin patented that outperforms and outlasts vinyl, roll-form aluminum and other fiberglass composites. Ultrex and the Integrity proprietary pultrusion process delivers high-demand doors that endure all elements without showing age or wear. With a strong Ultrex Fiberglass exterior paired with a rich wood interior, Integrity Wood-Ultrex doors have both strength and beauty. Constructed with Ultrex from the inside out, Integrity All Ultrex doors offer outstanding strength and durability.

Prior to remodeling, this spacious great room was reminiscent of the 1907’s in both its furnishings and window treatments. While the view from the room is spectacular with windows that showcase a beautiful pond and a large expanse of land with a horse barn, the interior was dated.
Our client loved his space, but knew it needed an update. Before the remodel began, there was a wall that separated the kitchen from the great room. The client desired a more open and fluid floor plan. Arlene Ladegaard, principle designer of Design Connection, Inc., was contacted to help achieve his dreams of creating an open and updated space.
Arlene designed a space that is transitional in style. She used an updated color palette of gray tons to compliment the adjoining kitchen. By opening the space up and unifying design styles throughout, the blending of the two rooms becomes seamless.
Comfort was the primary consideration in selecting the sectional as the client wanted to be able to sit at length for leisure and TV viewing. The side tables are a dark wood that blends beautifully with the newly installed dark wood floors, the windows are dressed in simple treatments of gray linen with navy accents, for the perfect final touch.
With regard to artwork and accessories, Arlene spent many hours at outside markets finding just the perfect accessories to compliment all the furnishings. With comfort and function in mind, each welcoming seat is flanked by a surface for setting a drink – again, making it ideal for entertaining.
Design Connection, Inc. of Overland Park provided the following for this project: space plans, furniture, window treatments, paint colors, wood floor selection, tile selection and design, lighting, artwork and accessories, and as the project manager, Arlene Ladegaard oversaw installation of all the furnishings and materials.
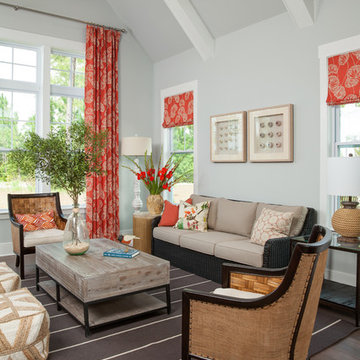
Salt Studio NC - Kelly Starbuck
Ispirazione per un soggiorno chic con sala formale, pareti grigie e parquet scuro
Ispirazione per un soggiorno chic con sala formale, pareti grigie e parquet scuro

Living Room :
Photography by Eric Roth
Interior Design by Lewis Interiors
Every square inch of space was utilized to create a flexible, multi-purpose living space. Custom-painted grilles conceal audio/visual equipment and additional storage. The table below the tv pulls out to become an intimate cafe table/workspace.
Every square inch of space was utilized to create a flexible, multi-purpose living space. Custom-painted grilles conceal audio/visual equipment and additional storage. The table below the tv pulls out to become an intimate cafe table/workspace.

This antique Serapi complements this living room in the Boston Back Bay neighborhood.
ID: Antique Persian Serapi
Foto di un grande soggiorno chic chiuso con sala formale, pareti beige, parquet scuro, camino classico, cornice del camino in pietra e nessuna TV
Foto di un grande soggiorno chic chiuso con sala formale, pareti beige, parquet scuro, camino classico, cornice del camino in pietra e nessuna TV

Idee per un soggiorno chic con pareti verdi, parquet scuro, camino classico, TV a parete e soffitto a cassettoni
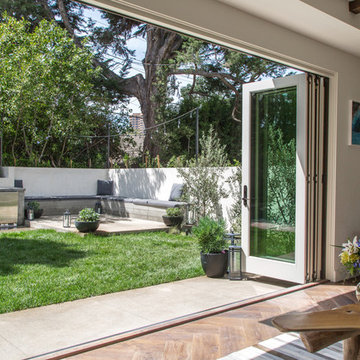
Interior Design by Grace Benson
Photography by Bethany Nauert
Ispirazione per un soggiorno chic aperto con sala formale, pareti rosse, parquet scuro e nessuna TV
Ispirazione per un soggiorno chic aperto con sala formale, pareti rosse, parquet scuro e nessuna TV

Photo by Ellen McDermott
Foto di un soggiorno country di medie dimensioni e aperto con libreria, pareti beige, parquet scuro e TV a parete
Foto di un soggiorno country di medie dimensioni e aperto con libreria, pareti beige, parquet scuro e TV a parete
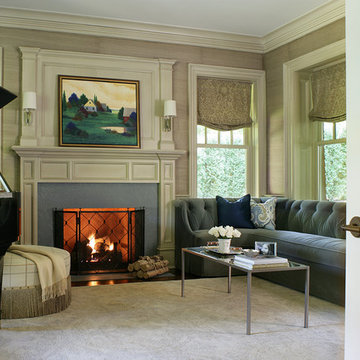
Peter Rymwid
Foto di un soggiorno chic di medie dimensioni e chiuso con sala della musica, pareti beige, parquet scuro, camino classico, nessuna TV e cornice del camino in pietra
Foto di un soggiorno chic di medie dimensioni e chiuso con sala della musica, pareti beige, parquet scuro, camino classico, nessuna TV e cornice del camino in pietra
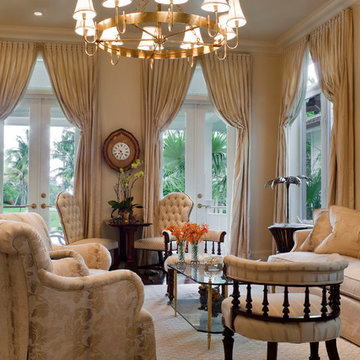
Steven Brooke Studios
Esempio di un soggiorno tradizionale chiuso e di medie dimensioni con pareti beige, sala formale, parquet scuro, nessuna TV e pavimento marrone
Esempio di un soggiorno tradizionale chiuso e di medie dimensioni con pareti beige, sala formale, parquet scuro, nessuna TV e pavimento marrone
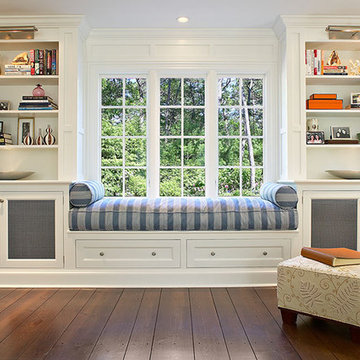
Immagine di un soggiorno classico di medie dimensioni e chiuso con libreria, pareti bianche e parquet scuro

We remodeled this 5,400-square foot, 3-story home on ’s Second Street to give it a more current feel, with cleaner lines and textures. The result is more and less Old World Europe, which is exactly what we were going for. We worked with much of the client’s existing furniture, which has a southern flavor, compliments of its former South Carolina home. This was an additional challenge, because we had to integrate a variety of influences in an intentional and cohesive way.
We painted nearly every surface white in the 5-bed, 6-bath home, and added light-colored window treatments, which brightened and opened the space. Additionally, we replaced all the light fixtures for a more integrated aesthetic. Well-selected accessories help pull the space together, infusing a consistent sense of peace and comfort.
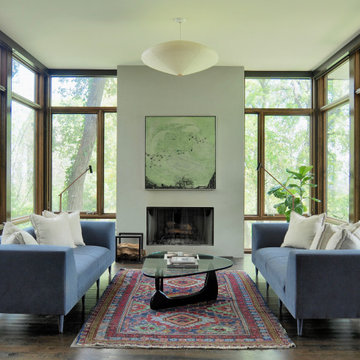
Ispirazione per un soggiorno minimal con pareti bianche, parquet scuro, camino classico e pavimento marrone
Soggiorni verdi con parquet scuro - Foto e idee per arredare
1
