Soggiorni verdi con cornice del camino piastrellata - Foto e idee per arredare
Filtra anche per:
Budget
Ordina per:Popolari oggi
1 - 20 di 449 foto
1 di 3

This newly built Old Mission style home gave little in concessions in regards to historical accuracies. To create a usable space for the family, Obelisk Home provided finish work and furnishings but in needed to keep with the feeling of the home. The coffee tables bunched together allow flexibility and hard surfaces for the girls to play games on. New paint in historical sage, window treatments in crushed velvet with hand-forged rods, leather swivel chairs to allow “bird watching” and conversation, clean lined sofa, rug and classic carved chairs in a heavy tapestry to bring out the love of the American Indian style and tradition.
Original Artwork by Jane Troup
Photos by Jeremy Mason McGraw

One LARGE room that serves multiple purposes.
Immagine di un ampio soggiorno bohémian aperto con pareti beige, camino classico, parquet scuro e cornice del camino piastrellata
Immagine di un ampio soggiorno bohémian aperto con pareti beige, camino classico, parquet scuro e cornice del camino piastrellata

This elegant expression of a modern Colorado style home combines a rustic regional exterior with a refined contemporary interior. The client's private art collection is embraced by a combination of modern steel trusses, stonework and traditional timber beams. Generous expanses of glass allow for view corridors of the mountains to the west, open space wetlands towards the south and the adjacent horse pasture on the east.
Builder: Cadre General Contractors
http://www.cadregc.com
Interior Design: Comstock Design
http://comstockdesign.com
Photograph: Ron Ruscio Photography
http://ronrusciophotography.com/

Detail of family room off of kitchen. Tradition style, custom coffered ceiling throughout.
Idee per un ampio soggiorno chic aperto con pareti bianche, pavimento in legno massello medio, camino classico, cornice del camino piastrellata, TV a parete, pavimento marrone, soffitto a cassettoni e boiserie
Idee per un ampio soggiorno chic aperto con pareti bianche, pavimento in legno massello medio, camino classico, cornice del camino piastrellata, TV a parete, pavimento marrone, soffitto a cassettoni e boiserie
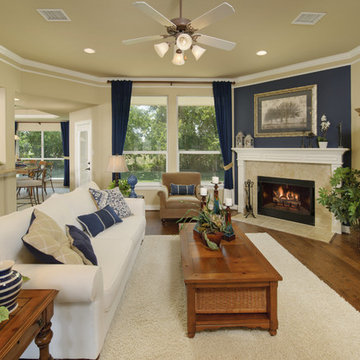
The Hidalgo’s unique design offers flow between the family room, kitchen, breakfast, and dining room. The openness creates a spacious area perfect for relaxing or entertaining. The Hidalgo also offers a huge family room with a kitchen featuring a work island and raised ceilings. The master suite is a sanctuary due to the split-bedroom design and includes raised ceilings and a walk-in closet. There are also three additional bedrooms with large closets. Tour the fully furnished model at our San Marcos Model Home Center.

Robert Benson For Charles Hilton Architects
From grand estates, to exquisite country homes, to whole house renovations, the quality and attention to detail of a "Significant Homes" custom home is immediately apparent. Full time on-site supervision, a dedicated office staff and hand picked professional craftsmen are the team that take you from groundbreaking to occupancy. Every "Significant Homes" project represents 45 years of luxury homebuilding experience, and a commitment to quality widely recognized by architects, the press and, most of all....thoroughly satisfied homeowners. Our projects have been published in Architectural Digest 6 times along with many other publications and books. Though the lion share of our work has been in Fairfield and Westchester counties, we have built homes in Palm Beach, Aspen, Maine, Nantucket and Long Island.
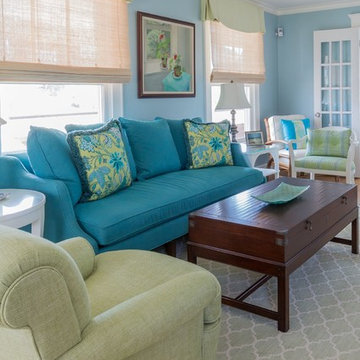
mrfavor@hotmail.com
Immagine di un soggiorno stile marinaro di medie dimensioni e chiuso con pareti blu, parquet chiaro, camino classico, cornice del camino piastrellata, nessuna TV e pavimento marrone
Immagine di un soggiorno stile marinaro di medie dimensioni e chiuso con pareti blu, parquet chiaro, camino classico, cornice del camino piastrellata, nessuna TV e pavimento marrone

A beautiful floor to ceiling fireplace is the central focus of the living room. On the left, a semi-private entry to the guest wing of the home also provides a laundry room with door access to the driveway. Perfect for grocery drop off.
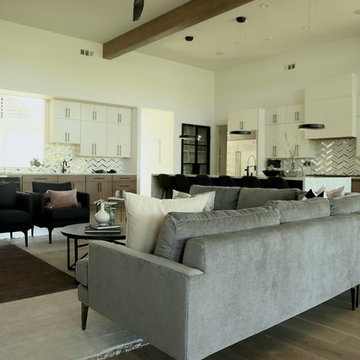
Esempio di un grande soggiorno minimalista aperto con sala formale, pareti bianche, pavimento in legno massello medio, cornice del camino piastrellata, TV a parete, pavimento marrone e camino lineare Ribbon

Foto di un ampio soggiorno mediterraneo aperto con pareti grigie, pavimento con piastrelle in ceramica, camino classico, cornice del camino piastrellata e nessuna TV

This redesigned family room was relieved of cumbersome tv cabinetry in favor of a flatscreen over the fireplace. The fireplace was tiled in pastel strip tiles Firecrystals replaced the old logs. This is a favorite gathering place for both family and friends. Photos by Harry Chamberlain.
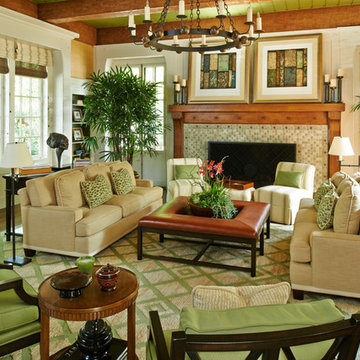
Peter Christiansen Valli
Esempio di un soggiorno tradizionale di medie dimensioni e chiuso con sala formale, pareti bianche, camino classico, cornice del camino piastrellata, nessuna TV, pavimento in legno massello medio e pavimento marrone
Esempio di un soggiorno tradizionale di medie dimensioni e chiuso con sala formale, pareti bianche, camino classico, cornice del camino piastrellata, nessuna TV, pavimento in legno massello medio e pavimento marrone

David Matero
Ispirazione per un soggiorno country stile loft con pareti verdi, parquet chiaro, camino bifacciale, cornice del camino piastrellata e porta TV ad angolo
Ispirazione per un soggiorno country stile loft con pareti verdi, parquet chiaro, camino bifacciale, cornice del camino piastrellata e porta TV ad angolo
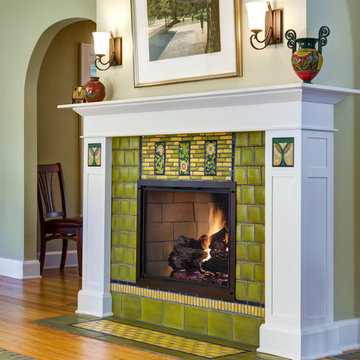
Tile fireplace featuring Motawi’s Sunflower, Carnation and Tudor Rose art tiles in Gold Salmon. Photo: Justin Maconochie.
Immagine di un soggiorno stile americano con camino classico e cornice del camino piastrellata
Immagine di un soggiorno stile americano con camino classico e cornice del camino piastrellata
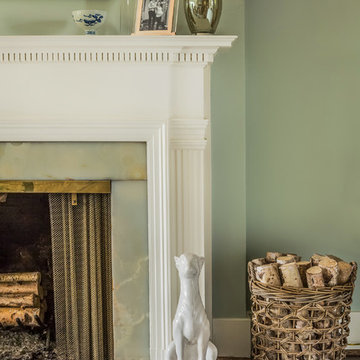
David Papazian
Ispirazione per un grande soggiorno tradizionale chiuso con camino classico, sala della musica, pareti verdi, parquet scuro e cornice del camino piastrellata
Ispirazione per un grande soggiorno tradizionale chiuso con camino classico, sala della musica, pareti verdi, parquet scuro e cornice del camino piastrellata
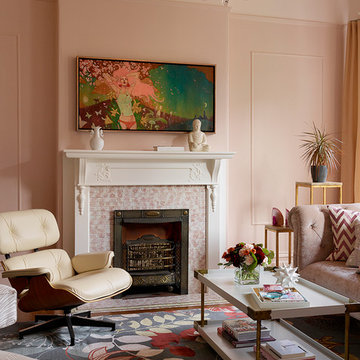
Blush colored walls and a period fireplace with original pink tiles create a soft backdrop for a Chesterfield sofa and patterned club chair, which honor the early 1900s space while giving it a touch of glamour.
Photo: Matthew Millman

Their family expanded, and so did their home! After nearly 30 years residing in the same home they raised their children, this wonderful couple made the decision to tear down the walls and create one great open kitchen family room and dining space, partially expanding 10 feet out into their backyard. The result: a beautiful open concept space geared towards family gatherings and entertaining.
Wall color: Benjamin Moore Revere Pewter
Sofa: Century Leather Leatherstone
Coffee Table & Chairs: Restoration Hardware
Photography by Amy Bartlam

New Age Design
Esempio di un grande soggiorno design aperto con pareti beige, parquet chiaro, camino lineare Ribbon, cornice del camino piastrellata, TV a parete, pavimento beige e pareti in legno
Esempio di un grande soggiorno design aperto con pareti beige, parquet chiaro, camino lineare Ribbon, cornice del camino piastrellata, TV a parete, pavimento beige e pareti in legno

Black and white trim and warm gray walls create transitional style in a small-space living room.
Immagine di un piccolo soggiorno classico con pareti grigie, pavimento in laminato, camino classico, cornice del camino piastrellata e pavimento marrone
Immagine di un piccolo soggiorno classico con pareti grigie, pavimento in laminato, camino classico, cornice del camino piastrellata e pavimento marrone

Photo by Marcus Gleysteen
Idee per un soggiorno classico con pareti beige, camino classico e cornice del camino piastrellata
Idee per un soggiorno classico con pareti beige, camino classico e cornice del camino piastrellata
Soggiorni verdi con cornice del camino piastrellata - Foto e idee per arredare
1