Soggiorni verdi aperti - Foto e idee per arredare
Filtra anche per:
Budget
Ordina per:Popolari oggi
81 - 100 di 3.935 foto
1 di 3
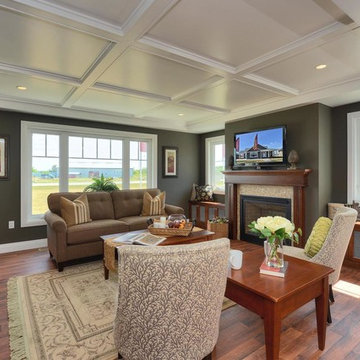
Walk in from the welcoming covered front porch to a perfect blend of comfort and style in this 3 bedroom, 3 bathroom bungalow. Once you have seen the optional trim roc coffered ceiling you will want to make this home your own.
The kitchen is the focus point of this open-concept design. The kitchen breakfast bar, large dining room and spacious living room make this home perfect for entertaining friends and family.
Additional windows bring in the warmth of natural light to all 3 bedrooms. The master bedroom has a full ensuite while the other two bedrooms share a jack-and-jill bathroom.
Factory built homes by Quality Homes. www.qualityhomes.ca

Acucraft Signature Series 8' Linear Double Sided Gas Fireplace with Dual Pane Glass Cooling System, Removable Glass for Open (No Glass) Viewing Option, stone & reflective glass media.

Immagine di un soggiorno stile rurale aperto con pareti bianche, parquet scuro, camino classico, cornice del camino in mattoni, nessuna TV e pavimento marrone

Idee per un grande soggiorno country aperto con pareti bianche, parquet chiaro, pavimento beige, nessun camino e nessuna TV

Window Seat Reading Nook with Drawers in Family Room. Rustic Wood Ceiling with Beams, Painted Nickel Spaced Pine Walls and Black Frame Window.
Foto di un soggiorno di medie dimensioni e aperto con pareti bianche, pavimento in legno massello medio, pavimento marrone, soffitto a volta e pareti in perlinato
Foto di un soggiorno di medie dimensioni e aperto con pareti bianche, pavimento in legno massello medio, pavimento marrone, soffitto a volta e pareti in perlinato
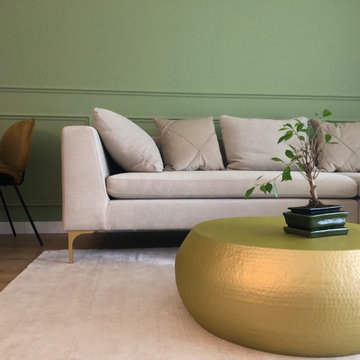
Per il soggiorno è stato importante valorizzare lo spazio e caratterizzarlo con colori e cornici a pareti. In contrasto con gli arredi. Utilizzando tessuti e materiali differenti
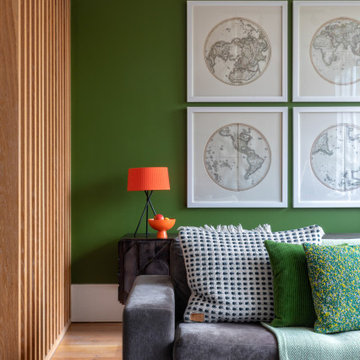
The clients of the Blackheath Project wanted to add colour and interest to the existing living space in their modern home. A bold green feature wall sits together beautifully with the stunning timber joinery and flooring. The green theme is continued with the addition of the cushions and lounge chairs, while contrasting accessories and art tie the space together.
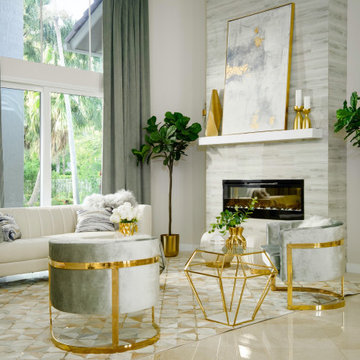
Glam Formal Living Room
Idee per un soggiorno design di medie dimensioni e aperto con sala formale, camino sospeso, cornice del camino piastrellata e pavimento beige
Idee per un soggiorno design di medie dimensioni e aperto con sala formale, camino sospeso, cornice del camino piastrellata e pavimento beige
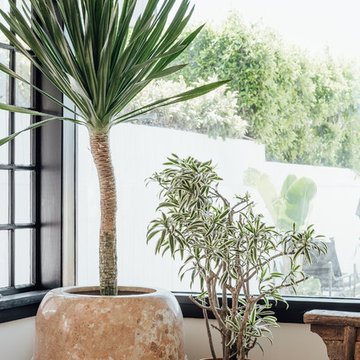
Idee per un grande soggiorno stile marinaro aperto con pareti bianche, parquet chiaro, camino classico e cornice del camino piastrellata

A bright sitting area in Mid-century inspired remodel. The 2 armchairs covered in grey and white patterned fabric create a striking focal point against the green grasscloth covered walls. An oversized terracotta planter holds natural branches for decoration. The large standing light with white circular lamp shade brings soft light to the area at nights while slatted wooden blinds keep the direct sunlight at bay during the day.
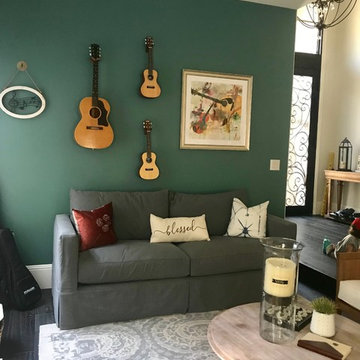
Tiffany Nguyen
Foto di un soggiorno eclettico di medie dimensioni e aperto con sala della musica e pareti verdi
Foto di un soggiorno eclettico di medie dimensioni e aperto con sala della musica e pareti verdi
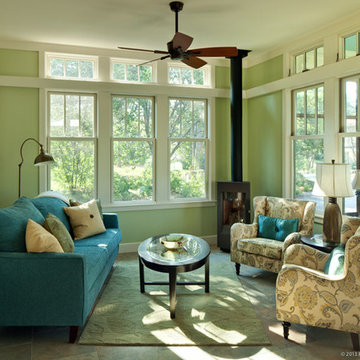
Living Room
Photographer: Patrick Wong, Atelier Wong
Idee per un piccolo soggiorno american style aperto con pareti verdi, pavimento in gres porcellanato, stufa a legna, TV a parete e pavimento multicolore
Idee per un piccolo soggiorno american style aperto con pareti verdi, pavimento in gres porcellanato, stufa a legna, TV a parete e pavimento multicolore
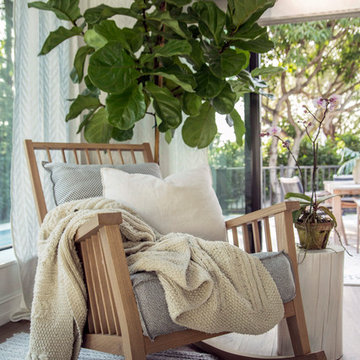
We incorporated a rocking chair so our client could nurse her newborn baby. We brought a large fiddle fig leaf plant to bring a pop of color and contrast with the airy tones of the house.
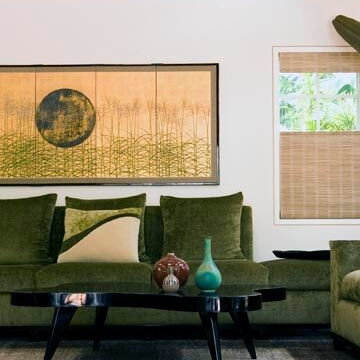
Idee per un soggiorno etnico di medie dimensioni e aperto con pareti bianche, pavimento in legno massello medio, nessun camino e pavimento marrone
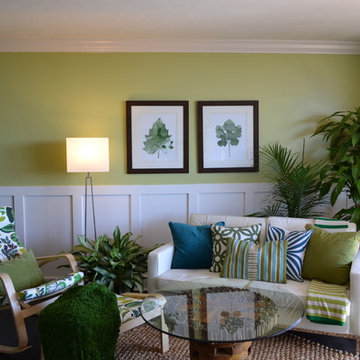
Wall Color Hearts of Palm by Sherwin Williams. Rocking Chair by Ikea. Accent Table using items from Home Goods and Pier 1 Imports. Accessories from Down to Earth at Gardner Village, Pie 1 Imports, Home Goods, Ikea & Lowes.
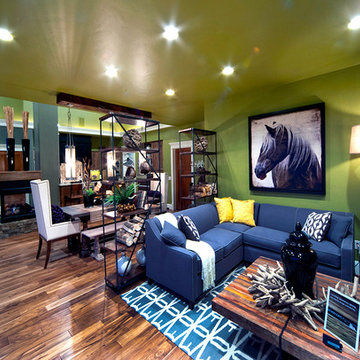
Phil Bell
Idee per un piccolo soggiorno country aperto con pareti verdi, pavimento in legno massello medio, camino bifacciale, cornice del camino in pietra e TV a parete
Idee per un piccolo soggiorno country aperto con pareti verdi, pavimento in legno massello medio, camino bifacciale, cornice del camino in pietra e TV a parete

Idee per un soggiorno minimal aperto con pareti bianche, pavimento in legno massello medio, nessun camino, TV a parete e travi a vista

David Cousin Marsy
Immagine di un soggiorno industriale di medie dimensioni e aperto con pareti grigie, pavimento con piastrelle in ceramica, stufa a legna, cornice del camino in pietra ricostruita, porta TV ad angolo, pavimento grigio e pareti in mattoni
Immagine di un soggiorno industriale di medie dimensioni e aperto con pareti grigie, pavimento con piastrelle in ceramica, stufa a legna, cornice del camino in pietra ricostruita, porta TV ad angolo, pavimento grigio e pareti in mattoni
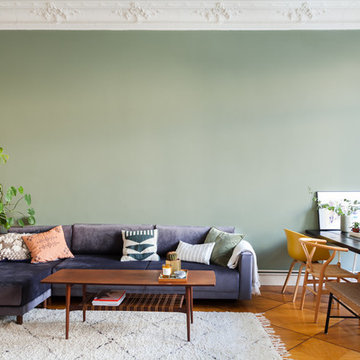
Der großzügige Wohnbereich beherbergt einen großen selbstgebauten Esstisch mit vielen unterschiedlichen Stühlen, wo Freunde und Familie oder auch mal eine ganze Kitagruppe Platz finden. Doch das Herzstück ist das graue Samtsofa mit Schlaffunktion ... Dort macht es sich die ganze Familie gerne gemeinsam gemütlich - es werden Bücher vorgelesen oder an verregneten Wochenenden Filmnachmittage veranstaltet. Am Abend dient es den jungen Eltern als Ruhezone.

A favorite family gathering space, this cozy room provides a warm red brick fireplace surround, bead board bookcases and beam ceiling detail.
Foto di un soggiorno classico di medie dimensioni e aperto con pareti blu, parquet scuro, camino classico, cornice del camino in mattoni, parete attrezzata e pavimento marrone
Foto di un soggiorno classico di medie dimensioni e aperto con pareti blu, parquet scuro, camino classico, cornice del camino in mattoni, parete attrezzata e pavimento marrone
Soggiorni verdi aperti - Foto e idee per arredare
5