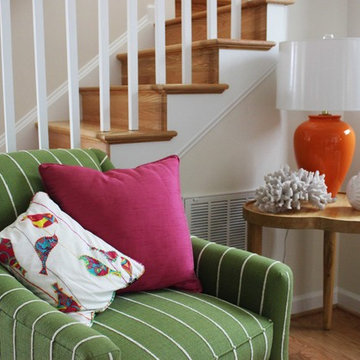Soggiorni verdi aperti - Foto e idee per arredare
Filtra anche per:
Budget
Ordina per:Popolari oggi
121 - 140 di 3.936 foto
1 di 3
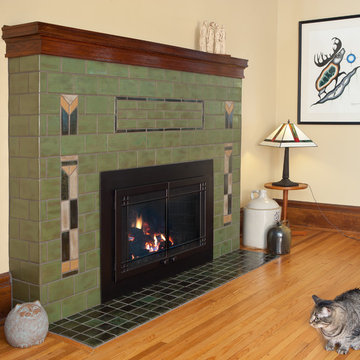
Esempio di un soggiorno stile americano di medie dimensioni e aperto con libreria, parquet scuro, camino classico e cornice del camino piastrellata
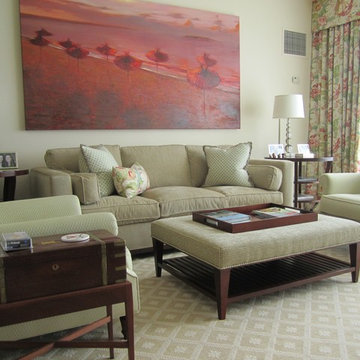
Ispirazione per un soggiorno chic aperto e di medie dimensioni con sala formale, pareti beige, moquette, nessun camino e nessuna TV
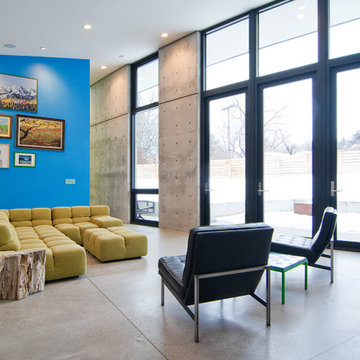
Photo: Lucy Call © 2014 Houzz
Design: Imbue Design
Idee per un soggiorno minimal aperto con pareti blu, pavimento in cemento, nessun camino e nessuna TV
Idee per un soggiorno minimal aperto con pareti blu, pavimento in cemento, nessun camino e nessuna TV

accent chair, accent table, acrylic, area rug, bench, counterstools, living room, lamp, light fixtures, pillows, sectional, mirror, stone tables, swivel chair, wood treads, TV, fireplace, luxury, accessories, black, red, blue,
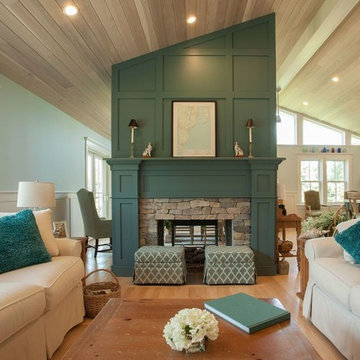
Idee per un soggiorno costiero di medie dimensioni e aperto con pareti blu, parquet chiaro, camino bifacciale, cornice del camino in pietra e TV a parete
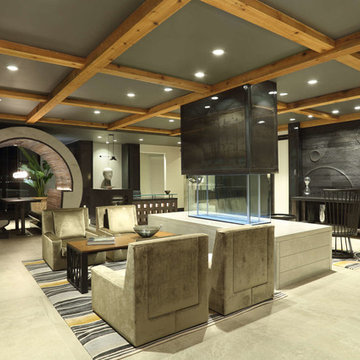
Idee per un grande soggiorno boho chic aperto con pareti beige, pavimento con piastrelle in ceramica, camino bifacciale e pavimento beige

Project by Wiles Design Group. Their Cedar Rapids-based design studio serves the entire Midwest, including Iowa City, Dubuque, Davenport, and Waterloo, as well as North Missouri and St. Louis.
For more about Wiles Design Group, see here: https://wilesdesigngroup.com/
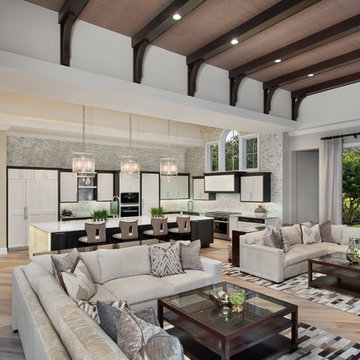
Reagan Rule Photography
Ispirazione per un grande soggiorno chic aperto con pareti beige e parquet chiaro
Ispirazione per un grande soggiorno chic aperto con pareti beige e parquet chiaro

When Cummings Architects first met with the owners of this understated country farmhouse, the building’s layout and design was an incoherent jumble. The original bones of the building were almost unrecognizable. All of the original windows, doors, flooring, and trims – even the country kitchen – had been removed. Mathew and his team began a thorough design discovery process to find the design solution that would enable them to breathe life back into the old farmhouse in a way that acknowledged the building’s venerable history while also providing for a modern living by a growing family.
The redesign included the addition of a new eat-in kitchen, bedrooms, bathrooms, wrap around porch, and stone fireplaces. To begin the transforming restoration, the team designed a generous, twenty-four square foot kitchen addition with custom, farmers-style cabinetry and timber framing. The team walked the homeowners through each detail the cabinetry layout, materials, and finishes. Salvaged materials were used and authentic craftsmanship lent a sense of place and history to the fabric of the space.
The new master suite included a cathedral ceiling showcasing beautifully worn salvaged timbers. The team continued with the farm theme, using sliding barn doors to separate the custom-designed master bath and closet. The new second-floor hallway features a bold, red floor while new transoms in each bedroom let in plenty of light. A summer stair, detailed and crafted with authentic details, was added for additional access and charm.
Finally, a welcoming farmer’s porch wraps around the side entry, connecting to the rear yard via a gracefully engineered grade. This large outdoor space provides seating for large groups of people to visit and dine next to the beautiful outdoor landscape and the new exterior stone fireplace.
Though it had temporarily lost its identity, with the help of the team at Cummings Architects, this lovely farmhouse has regained not only its former charm but also a new life through beautifully integrated modern features designed for today’s family.
Photo by Eric Roth
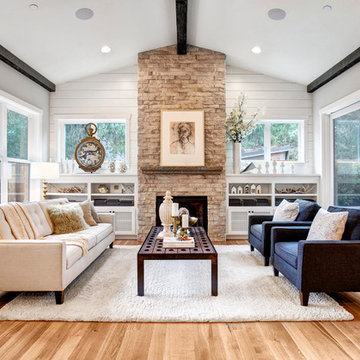
Immagine di un soggiorno tradizionale aperto con parquet chiaro, camino classico, cornice del camino in pietra, TV a parete e pareti beige

Our young professional clients desired sophisticated furnishings and a modern update to their current living and dining room areas. First, the walls were painted a creamy white and new white oak flooring was installed throughout. A striking modern dining room chandelier was installed, and layers of luxurious furnishings were added. Overscaled artwork, long navy drapery, and a trio of large mirrors accentuate the soaring vaulted ceilings. A sapphire velvet sofa anchors the living room, while stylish swivel chairs and a comfortable chaise lounge complete the seating area.

A welcoming living room off the front foyer is anchored by a stone fireplace in a custom blend for the home owner. A limestone mantle and hearth provide great perching spaces for the homeowners and accessories. All furniture was custom designed by Lenox House Design for the Home Owners.
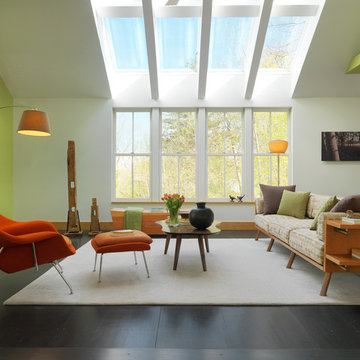
Susan Teare Photography
Foto di un soggiorno contemporaneo aperto con pareti verdi e parquet scuro
Foto di un soggiorno contemporaneo aperto con pareti verdi e parquet scuro
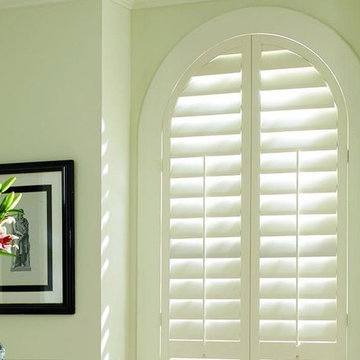
Arch Window Shutter - Lafayette Woodland Harvest wood plantation shutters. Note this window shutter design incorporates the shutter arch into the rest of the plantation shutters. Many arch windows are separated and need their own arch window shutter.
Windows Dressed Up window treatment store featuring custom blinds, shutters, shades, drapes, curtains, valances and bedding in Denver services the metro area, including Parker, Castle Rock, Boulder, Evergreen, Broomfield, Lakewood, Aurora, Thornton, Centennial, Littleton, Highlands Ranch, Arvada, Golden, Westminster, Lone Tree, Greenwood Village, Wheat Ridge.
Pictures: Lafayette Woodland Harvest White Plantation Shutters with Arch Window.

Denis Svartz
Esempio di un grande soggiorno contemporaneo aperto con pareti bianche, parquet scuro, nessuna TV e pavimento marrone
Esempio di un grande soggiorno contemporaneo aperto con pareti bianche, parquet scuro, nessuna TV e pavimento marrone
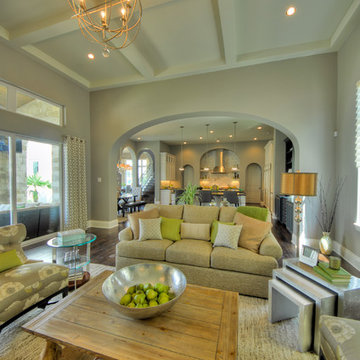
SilverLeaf Custom Homes' 2012 San Antonio Parade of Homes Entry. Interior Design by Interiors by KM. Photo Courtesy: Siggi Ragnar.
Esempio di un grande soggiorno minimal aperto con pareti beige, parquet scuro, camino classico, cornice del camino in pietra e nessuna TV
Esempio di un grande soggiorno minimal aperto con pareti beige, parquet scuro, camino classico, cornice del camino in pietra e nessuna TV
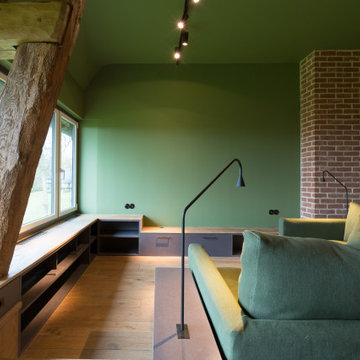
Idee per un soggiorno industriale di medie dimensioni e aperto con pareti verdi
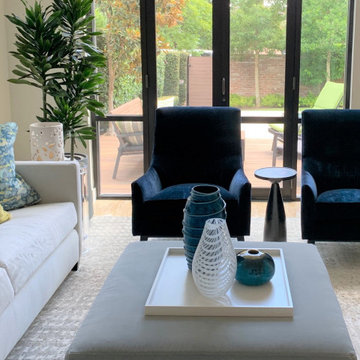
Clients who enlisted my services two years ago found a home they loved, but wanted to make sure that the newly acquired furniture would fit the space. They called on K Two Designs to work in the existing furniture as well as add new pieces. The whole house was given a fresh coat of white paint, and draperies and rugs were added to warm and soften the spaces.
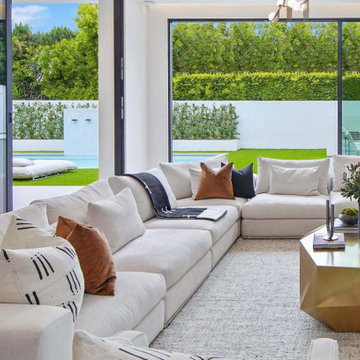
Large modern style Living Room featuring a black tile, floor to ceiling fireplace. Plenty of seating on this white sectional sofa and 2 side chairs. Two pairs of floor to ceiling sliding glass doors open onto the back patio and pool area for the ultimate indoor outdoor lifestyle.
Soggiorni verdi aperti - Foto e idee per arredare
7
