Soggiorni turchesi - Foto e idee per arredare
Filtra anche per:
Budget
Ordina per:Popolari oggi
21 - 40 di 1.423 foto
1 di 3
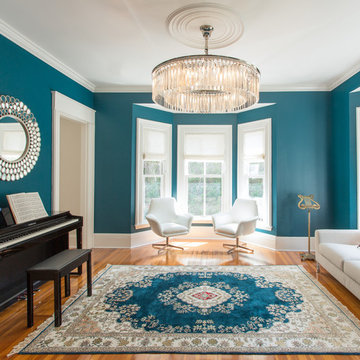
Eric Roth
Immagine di un soggiorno classico chiuso e di medie dimensioni con sala della musica, pareti blu, pavimento in legno massello medio, nessun camino e tappeto
Immagine di un soggiorno classico chiuso e di medie dimensioni con sala della musica, pareti blu, pavimento in legno massello medio, nessun camino e tappeto
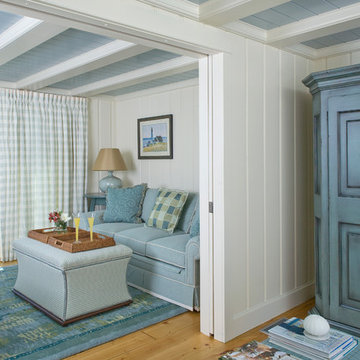
Photo Credit: Joseph St. Pierre
Immagine di un piccolo soggiorno stile marinaro aperto con pareti beige e parquet chiaro
Immagine di un piccolo soggiorno stile marinaro aperto con pareti beige e parquet chiaro
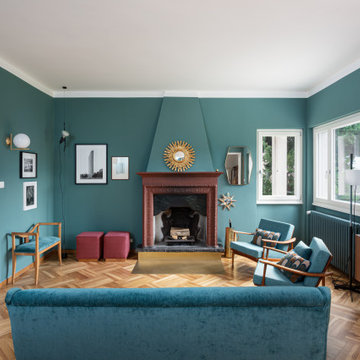
Living: pavimento originale in quadrotti di rovere massello; arredo vintage unito ad arredi disegnati su misura (panca e mobile bar) Tavolo in vetro con gambe anni 50; sedie da regista; divano anni 50 con nuovo tessuto blu/verde in armonia con il colore blu/verde delle pareti. Poltroncine anni 50 danesi; camino originale. Lampada tavolo originale Albini.

Modern rustic pool table installed in a client's lounge.
Esempio di un grande soggiorno minimalista chiuso con pareti bianche, pavimento in gres porcellanato, TV a parete e pavimento nero
Esempio di un grande soggiorno minimalista chiuso con pareti bianche, pavimento in gres porcellanato, TV a parete e pavimento nero
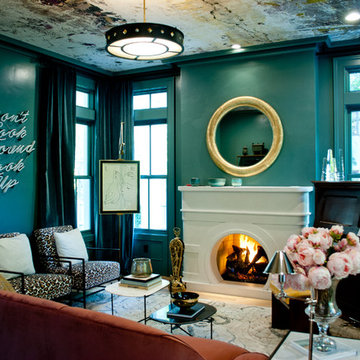
Round fireplace, piano, curtains ,
Ispirazione per un soggiorno bohémian di medie dimensioni e chiuso con sala formale, pareti verdi, parquet chiaro, camino classico, cornice del camino in intonaco e nessuna TV
Ispirazione per un soggiorno bohémian di medie dimensioni e chiuso con sala formale, pareti verdi, parquet chiaro, camino classico, cornice del camino in intonaco e nessuna TV

Un superbe salon/salle à manger aux teintes exotiques et chaudes ! Un bleu-vert très franc pour ce mur, une couleur peu commune. Le canapé orange, là encore très original, est paré et entouré de mobilier en tissu wax aux motifs hypnotisant. Le tout répond à un coin dînatoire en partie haute pour 6 personnes. Le tout en bois et métal, assorti aux suspensions et à la verrière, pour rajouter un look industriel à l'ensemble. Un vrai mélange de styles !!
https://www.nevainteriordesign.com
http://www.cotemaison.fr/loft-appartement/diaporama/appartement-paris-9-avant-apres-d-un-33-m2-pour-un-couple_30796.html
https://www.houzz.fr/ideabooks/114511574/list/visite-privee-exotic-attitude-pour-un-33-m%C2%B2-parisien
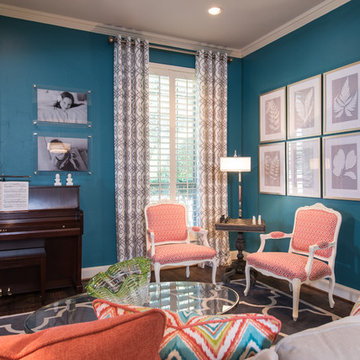
This transitional living room and dining room space was designed to be used by an active family. We used furniture that would create a casual sophisticated space for reading, listening to music and playing games together as a family.
Michael Hunter Photography

This grand and historic home renovation transformed the structure from the ground up, creating a versatile, multifunctional space. Meticulous planning and creative design brought the client's vision to life, optimizing functionality throughout.
This living room exudes luxury with plush furnishings, inviting seating, and a striking fireplace adorned with art. Open shelving displays curated decor, adding to the room's thoughtful design.
---
Project by Wiles Design Group. Their Cedar Rapids-based design studio serves the entire Midwest, including Iowa City, Dubuque, Davenport, and Waterloo, as well as North Missouri and St. Louis.
For more about Wiles Design Group, see here: https://wilesdesigngroup.com/
To learn more about this project, see here: https://wilesdesigngroup.com/st-louis-historic-home-renovation

Esempio di un soggiorno minimalista di medie dimensioni e aperto con libreria, pareti bianche, parquet chiaro, nessun camino, TV nascosta, pavimento marrone e carta da parati
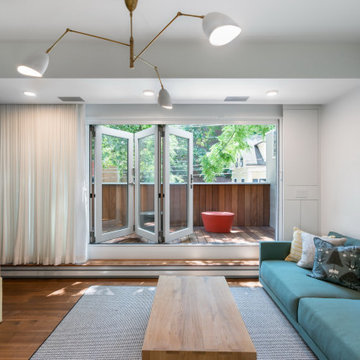
A 5-panel folding door extends the living room onto a private raised deck.
Foto di un piccolo soggiorno moderno aperto con pareti verdi, parquet scuro e nessun camino
Foto di un piccolo soggiorno moderno aperto con pareti verdi, parquet scuro e nessun camino
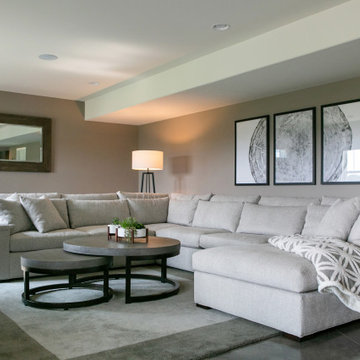
Ispirazione per un grande soggiorno contemporaneo con pareti grigie, pavimento in cemento e pavimento grigio

A cozy fireside space made for conversation and entertaining.
Esempio di un soggiorno tradizionale di medie dimensioni e chiuso con pareti grigie, camino classico, cornice del camino in mattoni e soffitto a cassettoni
Esempio di un soggiorno tradizionale di medie dimensioni e chiuso con pareti grigie, camino classico, cornice del camino in mattoni e soffitto a cassettoni

Darren Setlow Photography
Esempio di un soggiorno country di medie dimensioni con sala formale, pareti grigie, parquet chiaro, camino classico, cornice del camino in pietra, nessuna TV e travi a vista
Esempio di un soggiorno country di medie dimensioni con sala formale, pareti grigie, parquet chiaro, camino classico, cornice del camino in pietra, nessuna TV e travi a vista

Immagine di un soggiorno rustico aperto e di medie dimensioni con libreria, stufa a legna, cornice del camino in metallo, pareti marroni, parquet chiaro e pavimento beige

Pak Cheung
This section is a new gable dormer that adds much-needed volume to this attic. The choice of paint color added bright and playful feel to the space. The challenge when adding a dormer is maintaining structural support of the ridge beam. In this case, given the age of the house, finding point loads to support the existing beam would have created unknown conditions and required renovation work on the first and basement levels. The engineer's solution was to create an A-frame girder (see the triangle shape on the top left of photo) supported on existing exterior bearing walls. The new gable dormer is tied into this girder. We installed new hardwood flooring throughout the space. Though the attic had two large existing skylights, to bring in more natural light we added two more skylights—one in the bathroom and one in the hallway. We also installed new recessed lights throughout the entire space and in the bathroom.
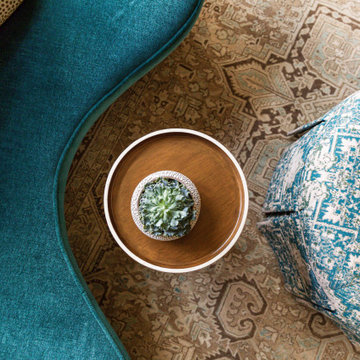
Dane Austin’s Boston interior design studio gave this 1889 Arts and Crafts home a lively, exciting look with bright colors, metal accents, and disparate prints and patterns that create stunning contrast. The enhancements complement the home’s charming, well-preserved original features including lead glass windows and Victorian-era millwork.
---
Project designed by Boston interior design studio Dane Austin Design. They serve Boston, Cambridge, Hingham, Cohasset, Newton, Weston, Lexington, Concord, Dover, Andover, Gloucester, as well as surrounding areas.
For more about Dane Austin Design, click here: https://daneaustindesign.com/
To learn more about this project, click here:
https://daneaustindesign.com/arts-and-crafts-home

A family room featuring a navy shiplap wall with built-in cabinets.
Esempio di un grande soggiorno stile marinaro aperto con angolo bar, pareti blu, parquet scuro, TV a parete e pavimento marrone
Esempio di un grande soggiorno stile marinaro aperto con angolo bar, pareti blu, parquet scuro, TV a parete e pavimento marrone
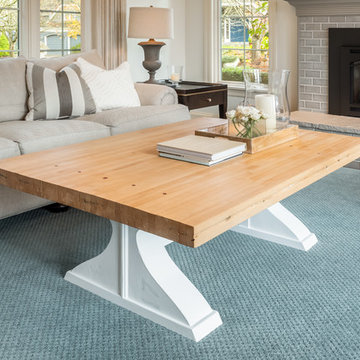
This formal living room is located directly off of the main entry of a traditional style located just outside of Seattle on Mercer Island. Our clients wanted a space where they could entertain, relax and have a space just for mom and dad. The center focus of this space is a custom built table made of reclaimed maple from a bowling lane and reclaimed corbels, both from a local architectural salvage shop. We then worked with a local craftsman to construct the final piece.

Smart Systems' mission is to provide our clients with luxury through technology. We understand that our clients demand the highest quality in audio, video, security, and automation customized to fit their lifestyle. We strive to exceed expectations with the highest level of customer service and professionalism, from design to installation and beyond.

David Wakely
Ispirazione per un grande soggiorno american style aperto con parquet scuro, camino classico, cornice del camino in pietra, pareti marroni e nessuna TV
Ispirazione per un grande soggiorno american style aperto con parquet scuro, camino classico, cornice del camino in pietra, pareti marroni e nessuna TV
Soggiorni turchesi - Foto e idee per arredare
2