Soggiorni turchesi di medie dimensioni - Foto e idee per arredare
Filtra anche per:
Budget
Ordina per:Popolari oggi
21 - 40 di 2.306 foto
1 di 3

The unexpected accents of copper, gold and peach work beautifully with the neutral corner sofa suite.
Foto di un soggiorno tradizionale di medie dimensioni con pareti beige, pavimento nero, cornice del camino in pietra e soffitto a cassettoni
Foto di un soggiorno tradizionale di medie dimensioni con pareti beige, pavimento nero, cornice del camino in pietra e soffitto a cassettoni
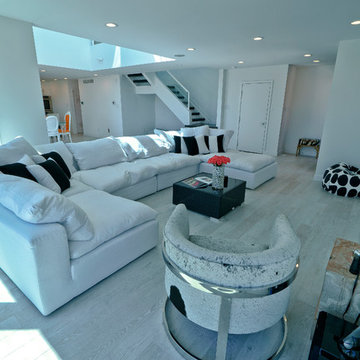
Ispirazione per un soggiorno moderno di medie dimensioni e aperto con pareti grigie, parquet chiaro, nessun camino, TV a parete e pavimento beige

Idee per un soggiorno chic di medie dimensioni e chiuso con pareti bianche, parquet chiaro, pavimento beige, sala formale e nessuna TV
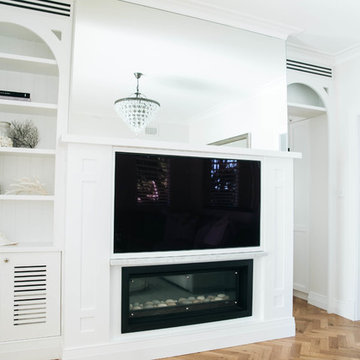
Foto di un soggiorno tradizionale di medie dimensioni con pareti bianche, pavimento in legno massello medio, camino lineare Ribbon e cornice del camino in legno
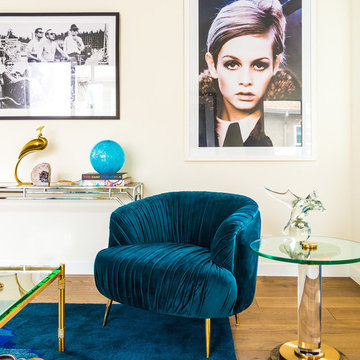
Esempio di un soggiorno tradizionale di medie dimensioni e chiuso con pareti bianche, pavimento in legno massello medio, nessun camino, nessuna TV e pavimento beige

Black steel railings pop against exposed brick walls. Exposed wood beams with recessed lighting and exposed ducts create an industrial-chic living space.
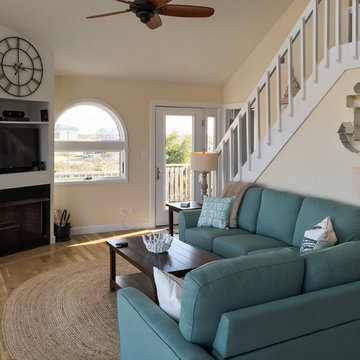
Photo retouching by Melissa Mattingly
Ispirazione per un soggiorno stile marinaro di medie dimensioni e aperto con pareti beige, pavimento in vinile, camino ad angolo e cornice del camino in legno
Ispirazione per un soggiorno stile marinaro di medie dimensioni e aperto con pareti beige, pavimento in vinile, camino ad angolo e cornice del camino in legno
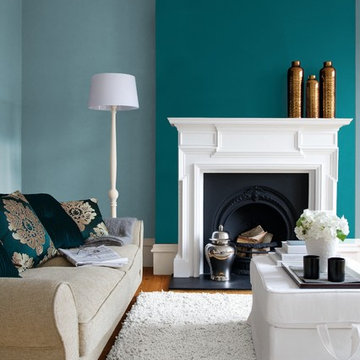
Period rooms don't need to be painted with "traditional" colours. So forget whites and creams and try more distinctive colours. High ceilings can carry modern, bold colours. Accessories can really complete the look, copper vases set this room off beautifully.
Wall colours Stepping Stone, available in Matt or Mid Sheen Breatheasy emulsion and Royal Ocean available in any finish from Crown Colourmix.
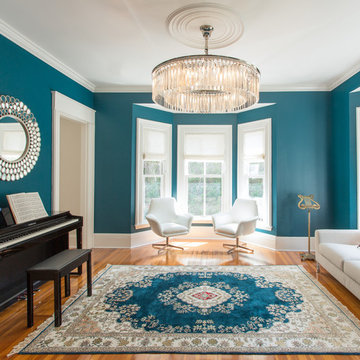
Eric Roth
Immagine di un soggiorno classico chiuso e di medie dimensioni con sala della musica, pareti blu, pavimento in legno massello medio, nessun camino e tappeto
Immagine di un soggiorno classico chiuso e di medie dimensioni con sala della musica, pareti blu, pavimento in legno massello medio, nessun camino e tappeto
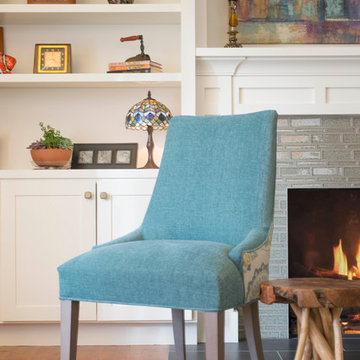
Brad Nicol Photography
Ispirazione per un soggiorno classico di medie dimensioni e chiuso con sala formale, pareti bianche, pavimento in legno massello medio, camino classico, cornice del camino piastrellata e nessuna TV
Ispirazione per un soggiorno classico di medie dimensioni e chiuso con sala formale, pareti bianche, pavimento in legno massello medio, camino classico, cornice del camino piastrellata e nessuna TV
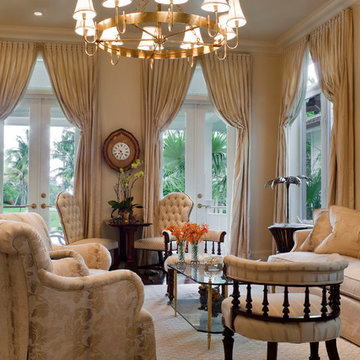
Steven Brooke Studios
Esempio di un soggiorno tradizionale chiuso e di medie dimensioni con pareti beige, sala formale, parquet scuro, nessuna TV e pavimento marrone
Esempio di un soggiorno tradizionale chiuso e di medie dimensioni con pareti beige, sala formale, parquet scuro, nessuna TV e pavimento marrone

The living room is home to a custom, blush-velvet Chesterfield sofa and pale-pink silk drapes. The clear, waterfall coffee table was selected to keep the space open, while the Moroccan storage ottomans were used to store toys and provide additional seating.
Photo: Caren Alpert
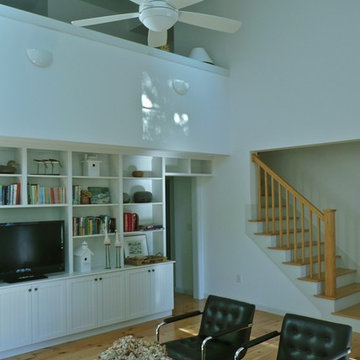
The house on Cranberry Lane began with a reproduction of a historic “half Cape” cottage that was built as a retirement home for one person in 1980. Nearly thirty years later, the next generation of the family asked me to incorporate the original house into a design that would accomodate the extended family for vacations and holidays, yet keep the look and feel of the original cottage from the street. While they wanted a traditional exterior, my clients also asked for a house that would feel more spacious than it looked, and be filled with natural light.
Inside the house, the materials and details are traditional, but the spaces are not. The living room is compact in plan, but open to the main ridge and the loft space above. The doghouse dormers on the front roof bring light into both the loft and living room, and also provide a view for anyone sitting at the 20 foot long cherry desktop that runs along the low wall at the edge of the loft.
All the interior trim, millwork, cabinets, stairs and railings were built on site, providing character to the house with a modern spin on traditional New England craftsmanship.
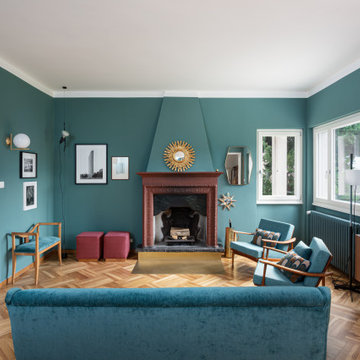
Living: pavimento originale in quadrotti di rovere massello; arredo vintage unito ad arredi disegnati su misura (panca e mobile bar) Tavolo in vetro con gambe anni 50; sedie da regista; divano anni 50 con nuovo tessuto blu/verde in armonia con il colore blu/verde delle pareti. Poltroncine anni 50 danesi; camino originale. Lampada tavolo originale Albini.
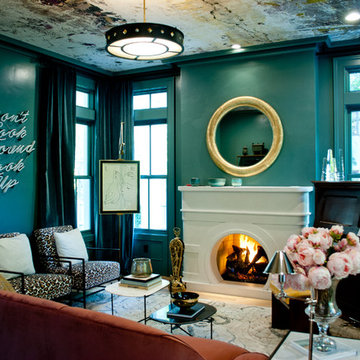
Round fireplace, piano, curtains ,
Ispirazione per un soggiorno bohémian di medie dimensioni e chiuso con sala formale, pareti verdi, parquet chiaro, camino classico, cornice del camino in intonaco e nessuna TV
Ispirazione per un soggiorno bohémian di medie dimensioni e chiuso con sala formale, pareti verdi, parquet chiaro, camino classico, cornice del camino in intonaco e nessuna TV

Un superbe salon/salle à manger aux teintes exotiques et chaudes ! Un bleu-vert très franc pour ce mur, une couleur peu commune. Le canapé orange, là encore très original, est paré et entouré de mobilier en tissu wax aux motifs hypnotisant. Le tout répond à un coin dînatoire en partie haute pour 6 personnes. Le tout en bois et métal, assorti aux suspensions et à la verrière, pour rajouter un look industriel à l'ensemble. Un vrai mélange de styles !!
https://www.nevainteriordesign.com
http://www.cotemaison.fr/loft-appartement/diaporama/appartement-paris-9-avant-apres-d-un-33-m2-pour-un-couple_30796.html
https://www.houzz.fr/ideabooks/114511574/list/visite-privee-exotic-attitude-pour-un-33-m%C2%B2-parisien

Eric Zepeda Photography
Immagine di un soggiorno boho chic di medie dimensioni e chiuso con pareti blu, parquet scuro, camino classico, cornice del camino piastrellata e TV a parete
Immagine di un soggiorno boho chic di medie dimensioni e chiuso con pareti blu, parquet scuro, camino classico, cornice del camino piastrellata e TV a parete
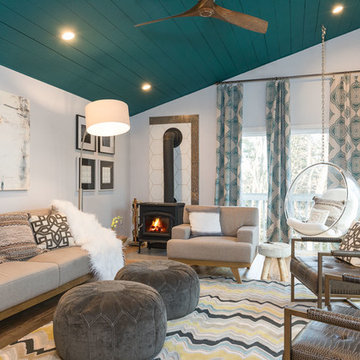
seacoast photography
Idee per un soggiorno scandinavo di medie dimensioni e chiuso con pareti bianche, parquet chiaro e stufa a legna
Idee per un soggiorno scandinavo di medie dimensioni e chiuso con pareti bianche, parquet chiaro e stufa a legna

Bruce Damonte
Ispirazione per un soggiorno industriale stile loft e di medie dimensioni con pareti bianche, parquet chiaro, parete attrezzata e libreria
Ispirazione per un soggiorno industriale stile loft e di medie dimensioni con pareti bianche, parquet chiaro, parete attrezzata e libreria
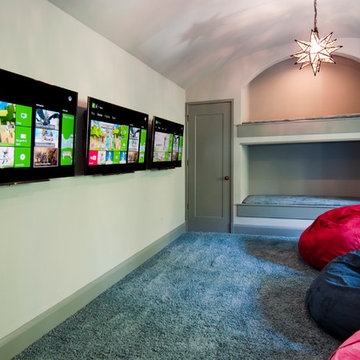
Idee per un soggiorno tradizionale di medie dimensioni e chiuso con sala giochi, pareti grigie, moquette, nessun camino e TV a parete
Soggiorni turchesi di medie dimensioni - Foto e idee per arredare
2