Soggiorni stile loft - Foto e idee per arredare
Filtra anche per:
Budget
Ordina per:Popolari oggi
141 - 160 di 9.076 foto
1 di 3
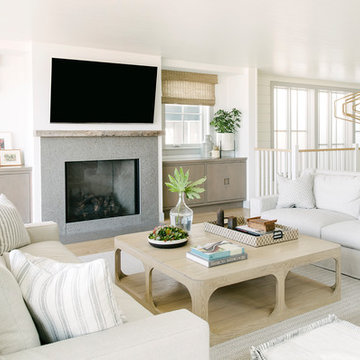
Ispirazione per un soggiorno costiero stile loft con pareti bianche, parquet chiaro, camino classico, cornice del camino in pietra e TV a parete
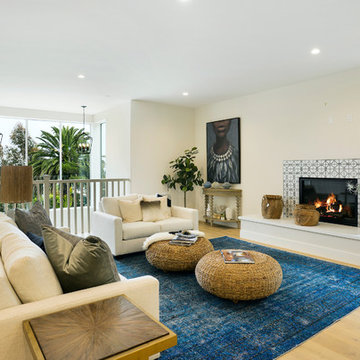
Ispirazione per un soggiorno stile marinaro di medie dimensioni e stile loft con pareti bianche, parquet chiaro, camino classico, cornice del camino piastrellata, nessuna TV e pavimento marrone
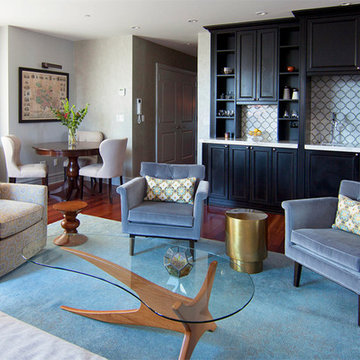
Foto di un grande soggiorno classico stile loft con angolo bar, pareti grigie, pavimento in legno massello medio, camino bifacciale, cornice del camino piastrellata, nessuna TV e pavimento marrone
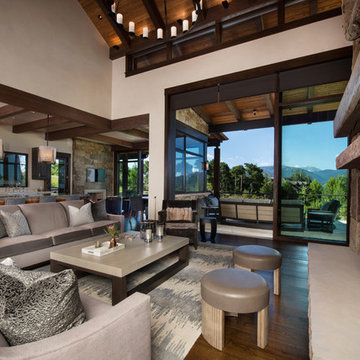
Ric Stovall
Foto di un grande soggiorno tradizionale stile loft con sala formale, pareti beige, pavimento in legno massello medio, camino classico, cornice del camino in pietra e TV a parete
Foto di un grande soggiorno tradizionale stile loft con sala formale, pareti beige, pavimento in legno massello medio, camino classico, cornice del camino in pietra e TV a parete
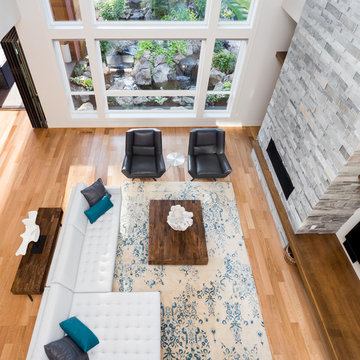
Justin Krug Photography
Ispirazione per un ampio soggiorno contemporaneo stile loft con pareti bianche, parquet chiaro, camino classico, cornice del camino in pietra e TV a parete
Ispirazione per un ampio soggiorno contemporaneo stile loft con pareti bianche, parquet chiaro, camino classico, cornice del camino in pietra e TV a parete

Welcome this downtown loft with a great open floor plan. We created separate seating areas to create intimacy and comfort in this family room. The light bamboo floors have a great modern feel. The furniture also has a modern feel with a fantastic mid century undertone.
Photo by Kevin Twitty
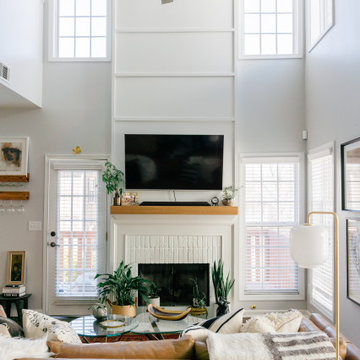
Idee per un piccolo soggiorno boho chic stile loft con pareti bianche, pavimento in legno massello medio, camino classico, cornice del camino in mattoni, TV a parete, pavimento marrone e pannellatura
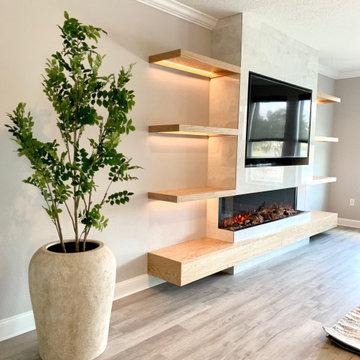
Completed wall unit with 3-sided fireplace with floating shelves and LED lighting.
Immagine di un grande soggiorno tradizionale stile loft con pareti grigie, pavimento in vinile, camino classico, cornice del camino piastrellata, parete attrezzata e pavimento grigio
Immagine di un grande soggiorno tradizionale stile loft con pareti grigie, pavimento in vinile, camino classico, cornice del camino piastrellata, parete attrezzata e pavimento grigio

Old World European, Country Cottage. Three separate cottages make up this secluded village over looking a private lake in an old German, English, and French stone villa style. Hand scraped arched trusses, wide width random walnut plank flooring, distressed dark stained raised panel cabinetry, and hand carved moldings make these traditional farmhouse cottage buildings look like they have been here for 100s of years. Newly built of old materials, and old traditional building methods, including arched planked doors, leathered stone counter tops, stone entry, wrought iron straps, and metal beam straps. The Lake House is the first, a Tudor style cottage with a slate roof, 2 bedrooms, view filled living room open to the dining area, all overlooking the lake. The Carriage Home fills in when the kids come home to visit, and holds the garage for the whole idyllic village. This cottage features 2 bedrooms with on suite baths, a large open kitchen, and an warm, comfortable and inviting great room. All overlooking the lake. The third structure is the Wheel House, running a real wonderful old water wheel, and features a private suite upstairs, and a work space downstairs. All homes are slightly different in materials and color, including a few with old terra cotta roofing. Project Location: Ojai, California. Project designed by Maraya Interior Design. From their beautiful resort town of Ojai, they serve clients in Montecito, Hope Ranch, Malibu and Calabasas, across the tri-county area of Santa Barbara, Ventura and Los Angeles, south to Hidden Hills.
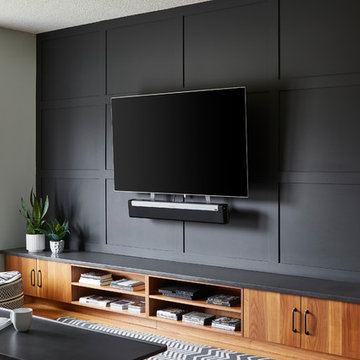
This small living room faces a few challenges.
One was the offset fireplace; two was the lack of seating and storage, and last but not least, the oversized television.
Our solution minimizes the impact of a black TV by adding dark modern moulding. We have created a focal point for the fireplace by installing a floor to ceiling vintage brick. These elements perfectly balanced the walnut bookshelf with integrated engineered stone seating bench below the TV for overflow guest and discrete storage.
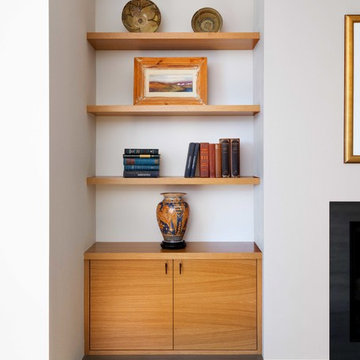
Beautiful pieces from the clients’ international collection of art & decor items complement the sophisticated interiors of this Portland home.
Project by Portland interior design studio Jenni Leasia Interior Design. Also serving Lake Oswego, West Linn, Eastmoreland, Bend, Hood River and the Greater Portland Area.
For more about Jenni Leasia Interior Design, click here: https://www.jennileasiadesign.com/
To learn more about this project, click here:
https://www.jennileasiadesign.com/council-crest-portland-remodel
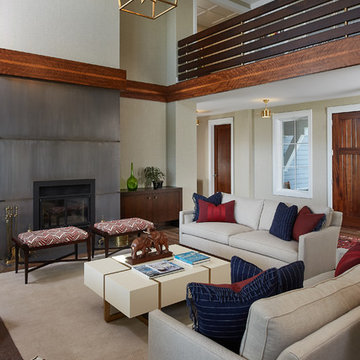
This sunny design aims to capture amazing views as well as every ray of sunlight throughout the day. Architectural accents of the past give this modern barn-inspired design a historical look and importance. Custom details enhance both the exterior and interior, giving this home real curb appeal. Decorative brackets and large windows surround the main entrance, welcoming friends and family to the handsome board and batten exterior, which also features a solid stone foundation, varying symmetrical roof lines with interesting pitches, trusses, and a charming cupola over the garage.
An ARDA for Published Designs goes to
Visbeen Architects, Inc.
Designers: Visbeen Architects, Inc. with Vision Interiors by Visbeen
From: East Grand Rapids, Michigan
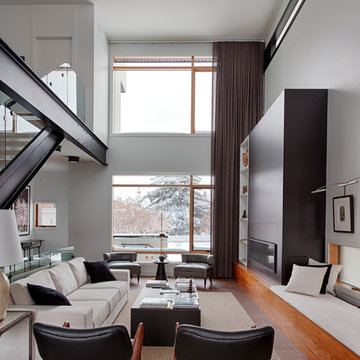
Photo by Gary Campbell
Idee per un soggiorno moderno di medie dimensioni e stile loft con pareti bianche, pavimento in gres porcellanato, camino lineare Ribbon, cornice del camino in pietra, nessuna TV e pavimento marrone
Idee per un soggiorno moderno di medie dimensioni e stile loft con pareti bianche, pavimento in gres porcellanato, camino lineare Ribbon, cornice del camino in pietra, nessuna TV e pavimento marrone
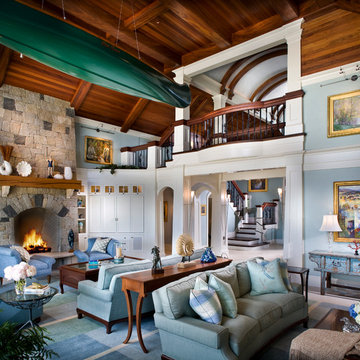
Photo Credit: Rixon Photography
Esempio di un ampio soggiorno chic stile loft con sala formale, pareti blu, camino classico, cornice del camino in pietra, parquet scuro e TV nascosta
Esempio di un ampio soggiorno chic stile loft con sala formale, pareti blu, camino classico, cornice del camino in pietra, parquet scuro e TV nascosta
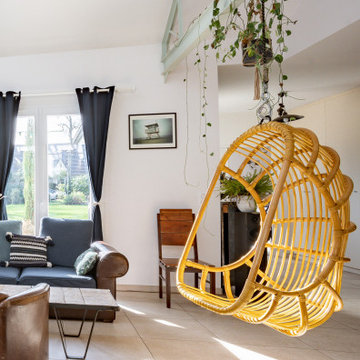
rénovation complète
Immagine di un grande soggiorno industriale stile loft con sala formale, pareti bianche, pavimento in terracotta, stufa a legna, nessuna TV, pavimento beige, travi a vista e carta da parati
Immagine di un grande soggiorno industriale stile loft con sala formale, pareti bianche, pavimento in terracotta, stufa a legna, nessuna TV, pavimento beige, travi a vista e carta da parati
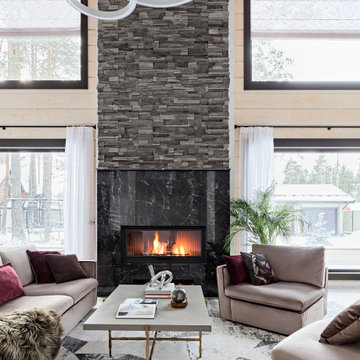
Гостиная с камином и вторым светом
Foto di un soggiorno design di medie dimensioni e stile loft con pareti bianche, pavimento in legno massello medio, camino classico, cornice del camino in pietra, TV a parete, pavimento marrone, soffitto in legno e pareti in legno
Foto di un soggiorno design di medie dimensioni e stile loft con pareti bianche, pavimento in legno massello medio, camino classico, cornice del camino in pietra, TV a parete, pavimento marrone, soffitto in legno e pareti in legno

Das gemütliche Wohnzimmer zeichnet sich durch das große Sofa aus, dass sowohl zum Fernseher, als auch zum Kamin aus gerichtet ist. Dunkle Wände bilden einen Akzent zu den hellen, eleganten Möbeln.
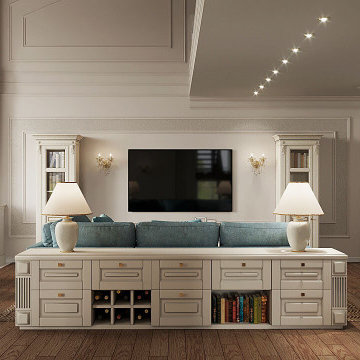
Кухня-гостиная с большим диваном, в интерьере преобладают светло- бежевые оттенки. Акценты на предметах декора и мебели.
Ispirazione per un grande soggiorno chic stile loft con pareti beige, pavimento in legno massello medio, camino classico e TV a parete
Ispirazione per un grande soggiorno chic stile loft con pareti beige, pavimento in legno massello medio, camino classico e TV a parete

San Francisco loft contemporary living room, which mixes a mid-century modern sofa with Moroccan influences in a patterned ottoman used as a coffee table, and teardrop-shaped brass pendant lamps. Full height gold curtains filter sunlight into the space and a yellow and green patterned rug anchors the living area in front of a wall-mounted TV over a mid-century sideboard used as media storage.
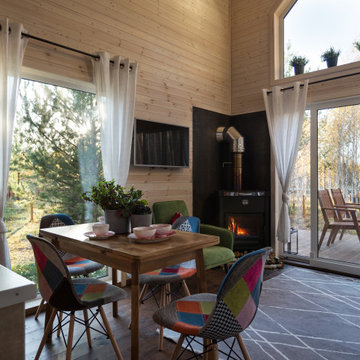
Вид на гостиную с антресольного этажа.
Ispirazione per un piccolo soggiorno nordico stile loft con pareti bianche, stufa a legna, cornice del camino in metallo, TV a parete e pavimento marrone
Ispirazione per un piccolo soggiorno nordico stile loft con pareti bianche, stufa a legna, cornice del camino in metallo, TV a parete e pavimento marrone
Soggiorni stile loft - Foto e idee per arredare
8