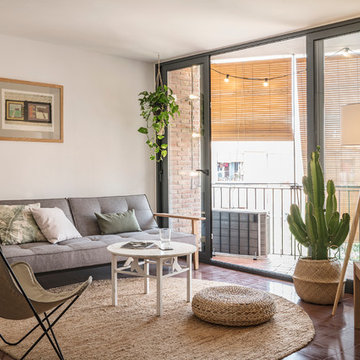Soggiorni piccoli - Foto e idee per arredare
Filtra anche per:
Budget
Ordina per:Popolari oggi
21 - 40 di 17.968 foto
1 di 3

Builder: Boone Construction
Photographer: M-Buck Studio
This lakefront farmhouse skillfully fits four bedrooms and three and a half bathrooms in this carefully planned open plan. The symmetrical front façade sets the tone by contrasting the earthy textures of shake and stone with a collection of crisp white trim that run throughout the home. Wrapping around the rear of this cottage is an expansive covered porch designed for entertaining and enjoying shaded Summer breezes. A pair of sliding doors allow the interior entertaining spaces to open up on the covered porch for a seamless indoor to outdoor transition.
The openness of this compact plan still manages to provide plenty of storage in the form of a separate butlers pantry off from the kitchen, and a lakeside mudroom. The living room is centrally located and connects the master quite to the home’s common spaces. The master suite is given spectacular vistas on three sides with direct access to the rear patio and features two separate closets and a private spa style bath to create a luxurious master suite. Upstairs, you will find three additional bedrooms, one of which a private bath. The other two bedrooms share a bath that thoughtfully provides privacy between the shower and vanity.
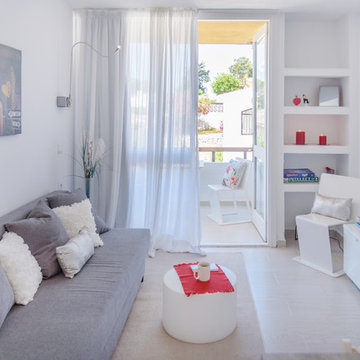
ALADECOR Marbella Interior Design
Esempio di un piccolo soggiorno moderno aperto con pareti bianche, pavimento in gres porcellanato, TV a parete e pavimento beige
Esempio di un piccolo soggiorno moderno aperto con pareti bianche, pavimento in gres porcellanato, TV a parete e pavimento beige

Philip Lauterbach
Foto di un piccolo soggiorno scandinavo aperto con pareti bianche, parquet chiaro, stufa a legna, cornice del camino in intonaco, nessuna TV e pavimento marrone
Foto di un piccolo soggiorno scandinavo aperto con pareti bianche, parquet chiaro, stufa a legna, cornice del camino in intonaco, nessuna TV e pavimento marrone
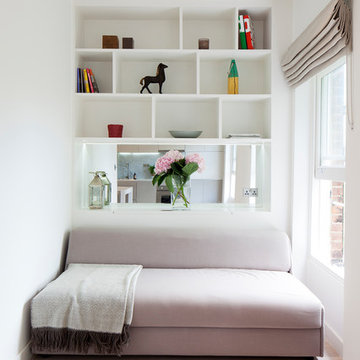
Photography by Richard Chivers.
Project Copyright to Ardesia Design Ltd.
Esempio di un piccolo soggiorno design con pareti bianche, parquet chiaro, libreria e pavimento beige
Esempio di un piccolo soggiorno design con pareti bianche, parquet chiaro, libreria e pavimento beige

Photo by Lance Gerber
Sitting room in guest casita
Idee per un piccolo soggiorno moderno chiuso con pavimento in gres porcellanato, camino bifacciale e cornice del camino piastrellata
Idee per un piccolo soggiorno moderno chiuso con pavimento in gres porcellanato, camino bifacciale e cornice del camino piastrellata

Ispirazione per un piccolo soggiorno tradizionale aperto con pareti grigie, camino classico, sala formale, pavimento in cemento, cornice del camino piastrellata, nessuna TV e pavimento beige
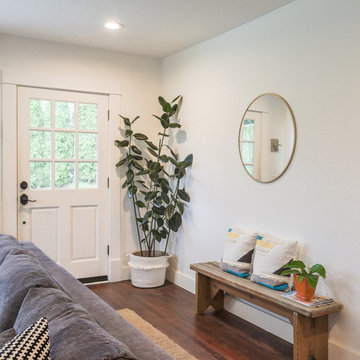
Updated living space
Foto di un piccolo soggiorno country aperto con pareti bianche, pavimento in legno massello medio, camino classico, cornice del camino in mattoni, TV a parete e pavimento marrone
Foto di un piccolo soggiorno country aperto con pareti bianche, pavimento in legno massello medio, camino classico, cornice del camino in mattoni, TV a parete e pavimento marrone
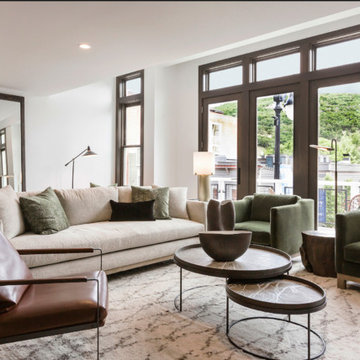
Rocky Maloney
Idee per un piccolo soggiorno minimal aperto con parquet chiaro, camino classico, cornice del camino piastrellata e TV a parete
Idee per un piccolo soggiorno minimal aperto con parquet chiaro, camino classico, cornice del camino piastrellata e TV a parete
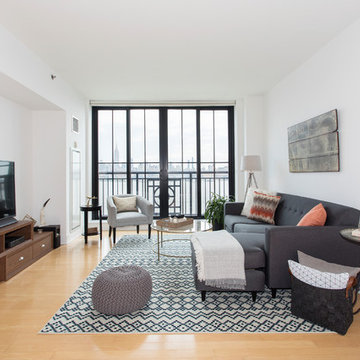
We designed this apartment for a couple who had just moved into a Hoboken rental for a one year term. Our goal was to create a bright and airy space that was inviting quickly and on a budget. The turnaround time from our initial meeting to move in was short, but we helped to make them immediately feel at home.
Photos: WalkThisHouse.com
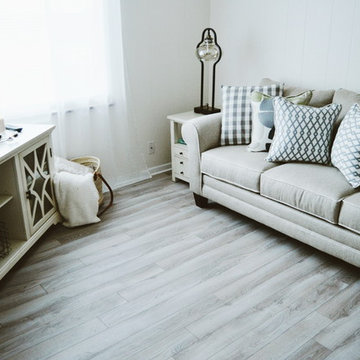
www.thejoyfultribe.com, April Bondi
Sofa: Cordelia Sofa
Table: Norwood Chairside Table
Lamp: Cotulla Table Lamp
TV Console: Kaden 66" TV Console
Esempio di un piccolo soggiorno country chiuso con pareti bianche, parquet chiaro, TV autoportante e pavimento marrone
Esempio di un piccolo soggiorno country chiuso con pareti bianche, parquet chiaro, TV autoportante e pavimento marrone
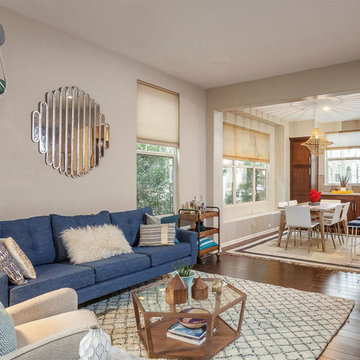
Foto di un piccolo soggiorno boho chic chiuso con pareti bianche, pavimento in laminato, camino classico, parete attrezzata e pavimento marrone
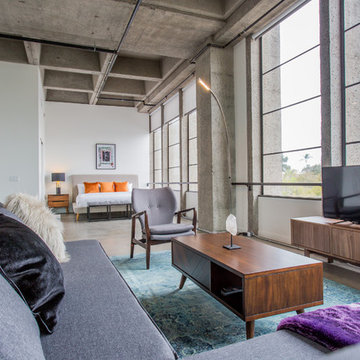
BRADLEY SCHWEIT PHOTOGRAPHY
Ispirazione per un piccolo soggiorno moderno stile loft con pareti grigie, pavimento in cemento, nessun camino e TV autoportante
Ispirazione per un piccolo soggiorno moderno stile loft con pareti grigie, pavimento in cemento, nessun camino e TV autoportante

Esempio di un piccolo soggiorno etnico aperto con sala formale, pareti bianche, cornice del camino in metallo, camino classico e TV nascosta

Relatives spending the weekend? Daughter moving back in? Could you use a spare bedroom for surprise visitors? Here’s an idea that can accommodate that occasional guest while maintaining your distance: Add a studio apartment above your garage.
Studio apartments are often called mother-in-law apartments, perhaps because they add a degree of privacy. They have their own kitchen, living room and bath. Often they feature a Murphy bed. With appliances designed for micro homes becoming more popular it’s easier than ever to plan for and build a studio apartment.
Rick Jacobson began this project with a large garage, capable of parking a truck and SUV, and storing everything from bikes to snowthrowers. Then he added a 500+ square foot apartment above the garage.
Guests are welcome to the apartment with a private entrance inside a fence. Once inside, the apartment’s open design floods it with daylight from two large skylights and energy-efficient Marvin double hung windows. A gas fireplace below a 42-inch HD TV creates a great entertainment center. It’s all framed with rough-cut black granite, giving the whole apartment a distinctive look. Notice the ¾ inch thick tongue in grove solid oak flooring – the perfect accent to the grey and white interior design.
The kitchen features a gas range with outdoor-vented hood, and a space-saving refrigerator and freezer. The custom kitchen backsplash was built using 3 X 10 inch gray subway glass tile. Black granite countertops can be found in the kitchen and bath, and both featuring under mounted sinks.
The full ¾ bath features a glass-enclosed walk-in shower with 4 x 12 inch ceramic subway tiles arranged in a vertical pattern for a unique look. 6 x 24 inch gray porcelain floor tiles were used in the bath.
A full-sized murphy bed folds out of the wall cabinet, offering a great view of the fireplace and HD TV. On either side of the bed, 3 built-in closets and 2 cabinets provide ample storage space. And a coffee table easily converts to a laptop computer workspace for traveling professionals or FaceBook check-ins.
The result: An addition that has already proved to be a worthy investment, with the ability to host family and friends while appreciating the property’s value.
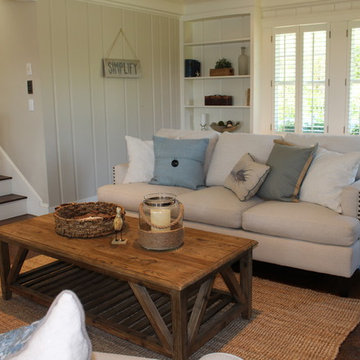
Immagine di un piccolo soggiorno stile marinaro aperto con parquet scuro, camino classico, cornice del camino in pietra e TV a parete
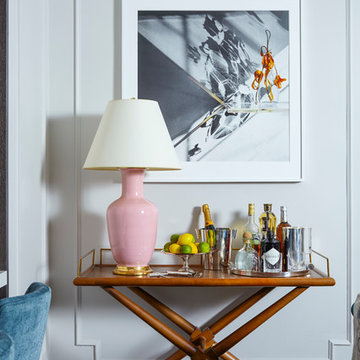
Alison Gootee, Studio D
Foto di un piccolo soggiorno chic aperto con angolo bar, pareti grigie, parquet scuro, camino classico, cornice del camino in pietra e TV a parete
Foto di un piccolo soggiorno chic aperto con angolo bar, pareti grigie, parquet scuro, camino classico, cornice del camino in pietra e TV a parete
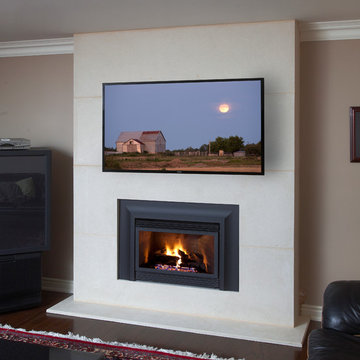
Fireplace. Cast Stone. Cast Stone Mantels. Fireplace Design. Fireplace Design Ideas. Fireplace Mantels. Firpelace Surrounds. Mantel Design. Omega. Omega Mantels. Omega Mantels Of Stone. Cast Stone Fireplace. Modern. Modern Fireplace. Contemporary. Contemporary Fireplace; Contemporary living room. Dark wood floor. Gas fireplace. Fireplace Screen. TV over fireplace. Fireplace makeover.
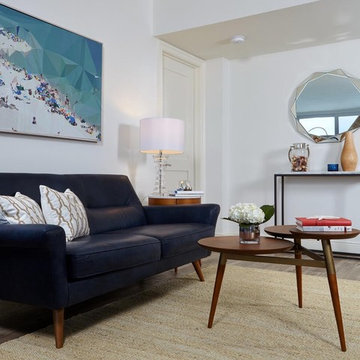
Navy leather sofa anchored by soft jute rug for soft underfoot. The tiered acorn coffee table has a curvilinear shape which compliments the abstract art Crystal table lamp with marble tops on both end table and console table.
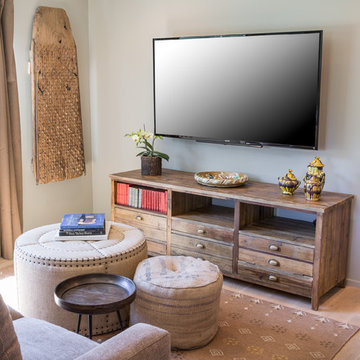
Josh Wells at Sun Valley Photo
Foto di un piccolo soggiorno country chiuso con pareti grigie, parquet chiaro e TV a parete
Foto di un piccolo soggiorno country chiuso con pareti grigie, parquet chiaro e TV a parete
Soggiorni piccoli - Foto e idee per arredare
2
