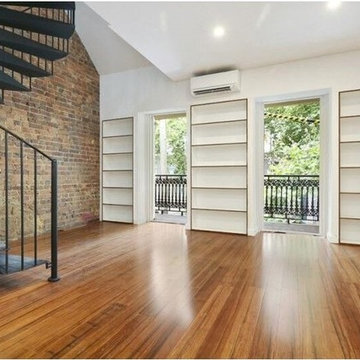Soggiorni piccoli con pavimento in bambù - Foto e idee per arredare
Filtra anche per:
Budget
Ordina per:Popolari oggi
61 - 80 di 252 foto
1 di 3
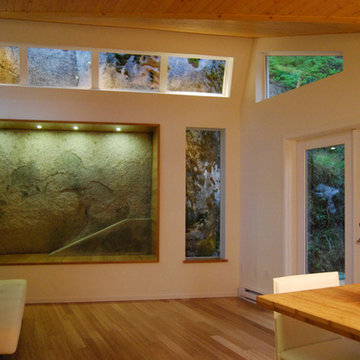
Photos by Ana Sandrin
Esempio di un piccolo soggiorno minimalista aperto con pareti bianche e pavimento in bambù
Esempio di un piccolo soggiorno minimalista aperto con pareti bianche e pavimento in bambù
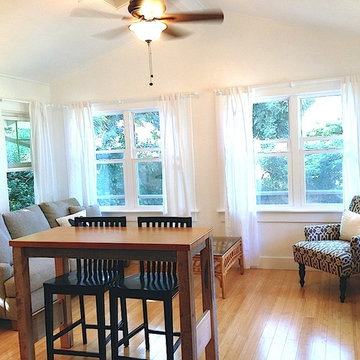
Maui beach vacation cottage makeover: custom rustic dining table for two handcrafted from Maui-grown salvaged Cypress log wood, all-new hand-crafted window casings with retrofit low-e windows, upgraded insulation and air-conditioning, whole-house photovoltaic, all new interior paint, all new roof, all new furnishings. Photo Credit: Alyson Hodges, Risen Homebuilders LLC.
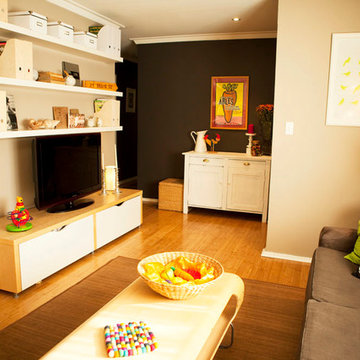
Heather Robbins of Red Images Fine Photography
Ispirazione per un piccolo soggiorno boho chic con pavimento in bambù
Ispirazione per un piccolo soggiorno boho chic con pavimento in bambù
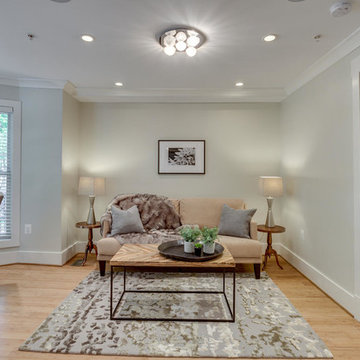
With a listing price of just under $4 million, this gorgeous row home located near the Convention Center in Washington DC required a very specific look to attract the proper buyer.
The home has been completely remodeled in a modern style with bamboo flooring and bamboo kitchen cabinetry so the furnishings and decor needed to be complimentary. Typically, transitional furnishings are used in staging across the board, however, for this property we wanted an urban loft, industrial look with heavy elements of reclaimed wood to create a city, hotel luxe style. As with all DC properties, this one is long and narrow but is completely open concept on each level, so continuity in color and design selections was critical.
The row home had several open areas that needed a defined purpose such as a reception area, which includes a full bar service area, pub tables, stools and several comfortable seating areas for additional entertaining. It also boasts an in law suite with kitchen and living quarters as well as 3 outdoor spaces, which are highly sought after in the District.
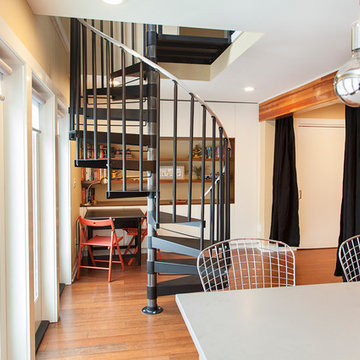
800 sqft garage conversion into ADU (accessory dwelling unit) with open plan family room downstairs and an extra living space upstairs.
pc: Shauna Intelisano
This three home project in Seattle was a creative challenge we were excited to tackle. The lot sizes were long and narrow, so we decided to create a compact contemporary space. Our design team chose light solid surface elements and a dark flooring for a warmer mix.
Photographer: Layne Freedle
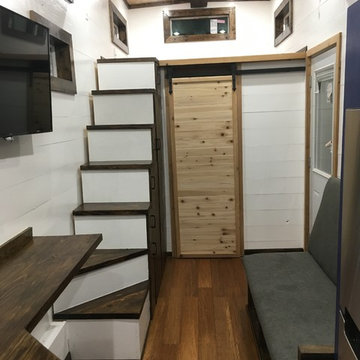
South Texas Tiny Homes
Esempio di un piccolo soggiorno country stile loft con angolo bar, pareti bianche, pavimento in bambù, nessun camino e TV a parete
Esempio di un piccolo soggiorno country stile loft con angolo bar, pareti bianche, pavimento in bambù, nessun camino e TV a parete
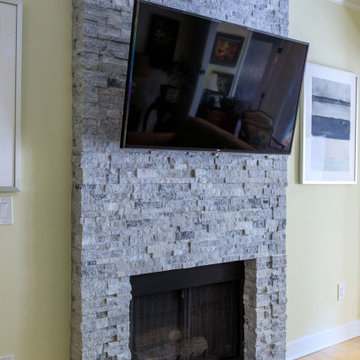
Stacked Marble Fireplace install.
Esempio di un piccolo soggiorno classico aperto con pareti gialle, pavimento in bambù, camino classico, cornice del camino in pietra ricostruita, TV a parete e pavimento marrone
Esempio di un piccolo soggiorno classico aperto con pareti gialle, pavimento in bambù, camino classico, cornice del camino in pietra ricostruita, TV a parete e pavimento marrone
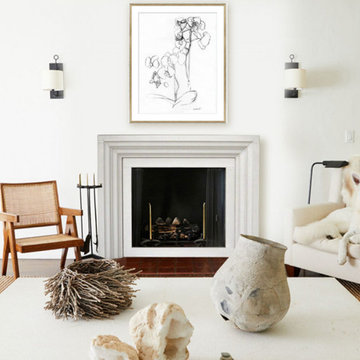
The Ellie-DIY Cats stone Fireplace Mantel
Builders, interior designers, masons, architects, and homeowners are looking for ways to beautify homes in their spare time as a hobby or to save on cost. DeVinci Cast Stone has met DIY-ers halfway by designing and manufacturing cast stone mantels with superior aesthetics, that can be easily installed at home with minimal experience, and at an affordable cost!
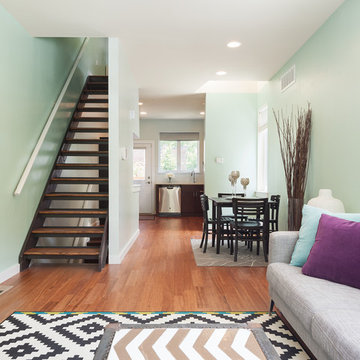
Sam Oberter Photography
Esempio di un piccolo soggiorno moderno aperto con pavimento in bambù
Esempio di un piccolo soggiorno moderno aperto con pavimento in bambù
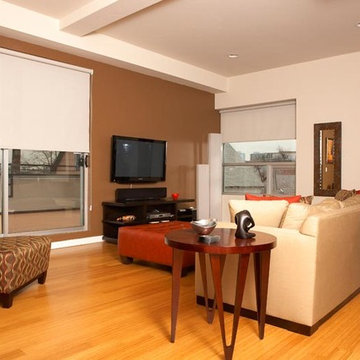
Esempio di un piccolo soggiorno contemporaneo stile loft con pareti marroni, pavimento in bambù e TV a parete
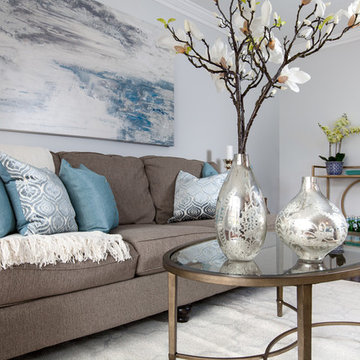
Ispirazione per un piccolo soggiorno tradizionale chiuso con sala formale, pareti grigie, pavimento in bambù e pavimento marrone
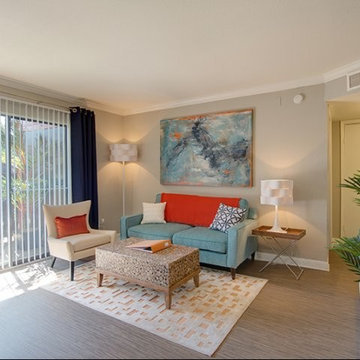
Esempio di un piccolo soggiorno moderno aperto con pareti grigie, pavimento in bambù, camino classico, cornice del camino in mattoni e TV a parete
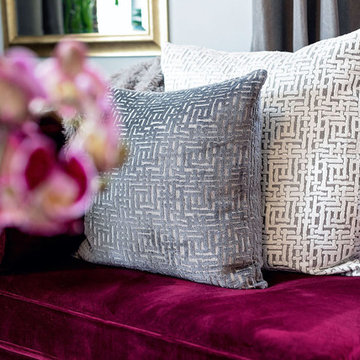
An eclectic entertainers haven, posh yet cozy, vibrant and inviting to fit clients personality.
Idee per un piccolo soggiorno tradizionale aperto con pareti grigie, pavimento in bambù e pavimento marrone
Idee per un piccolo soggiorno tradizionale aperto con pareti grigie, pavimento in bambù e pavimento marrone
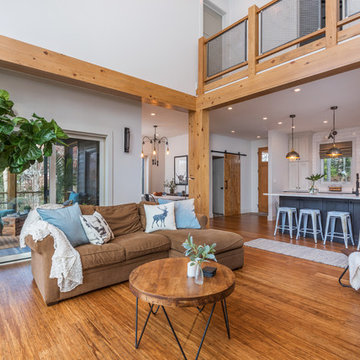
Faux concrete fireplace surround with cypress beams. Custom steel panel for tv mount and handrails, bamboo floors, floor to ceiling windows.
Ispirazione per un piccolo soggiorno stile rurale aperto con pareti bianche, pavimento in bambù, camino classico, cornice del camino in cemento, parete attrezzata e pavimento marrone
Ispirazione per un piccolo soggiorno stile rurale aperto con pareti bianche, pavimento in bambù, camino classico, cornice del camino in cemento, parete attrezzata e pavimento marrone
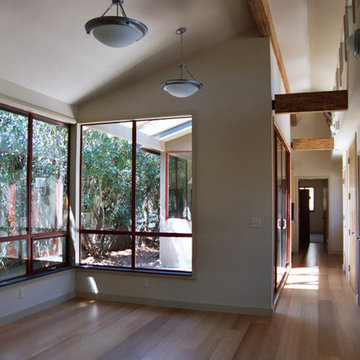
ENRarchitects designed and rebuilt this 975sf, single story Residence, adjacent to Stanford University, as project architect and contractor in collaboration with Topos Architects, Inc. The owner, who hopes to ultimately retire in this home, had built the original home with his father.
Services by ENRarchitects included complete architectural, structural, energy compliance, mechanical, electrical and landscape designs, cost analysis, sub contractor management, material & equipment selection & acquisition and, construction monitoring.
Green/sustainable features: existing site & structure; dense residential neighborhood; close proximity to public transit; reuse existing slab & framing; salvaged framing members; fly ash concrete; engineered wood; recycled content insulation & gypsum board; tankless water heating; hydronic floor heating; low-flow plumbing fixtures; energy efficient lighting fixtures & appliances; abundant clerestory natural lighting & ventilation; bamboo flooring & cabinets; recycled content countertops, window sills, tile & carpet; programmable controls; and porus paving surfaces.
https://www.enrdesign.com/ENR-residential-FacultyHouse.html
http://www.toposarchitects.com/
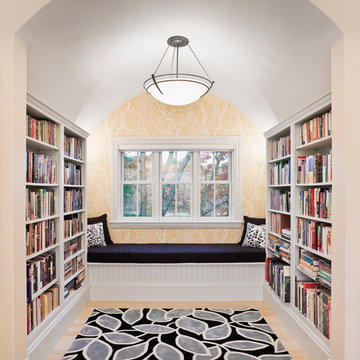
A new house, combining a modernized Shingle Style exterior with light filled interior spaces that open up dramatically to the pond on the south, was built on an existing foundation.
Photography by Edua Wilde
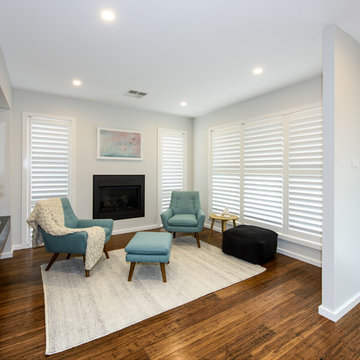
Snug or reception room near front entry. Lopi Fireplace gives a cosy appeal and the cool aqua furniture cools the room from the warm bamboo feature flooring
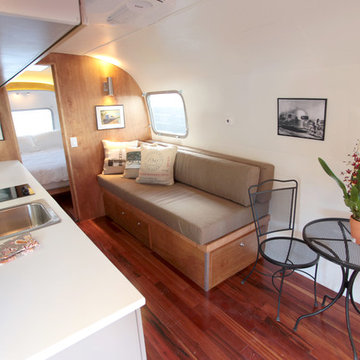
Foto di un piccolo soggiorno tradizionale aperto con pareti bianche e pavimento in bambù
Soggiorni piccoli con pavimento in bambù - Foto e idee per arredare
4
