Soggiorni piccoli con cornice del camino in cemento - Foto e idee per arredare
Filtra anche per:
Budget
Ordina per:Popolari oggi
101 - 120 di 341 foto
1 di 3
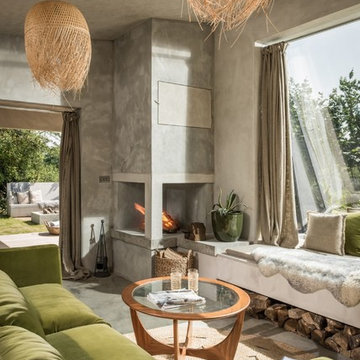
Unique Home Stays
Idee per un piccolo soggiorno rustico aperto con pareti beige, pavimento in cemento, camino ad angolo, cornice del camino in cemento e pavimento beige
Idee per un piccolo soggiorno rustico aperto con pareti beige, pavimento in cemento, camino ad angolo, cornice del camino in cemento e pavimento beige
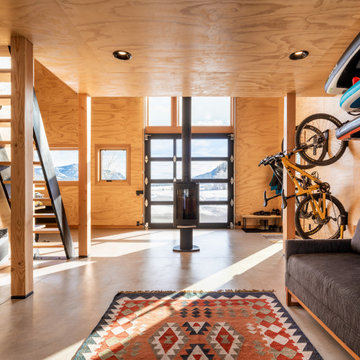
Ispirazione per un piccolo soggiorno moderno stile loft con pavimento in cemento, stufa a legna, cornice del camino in cemento, nessuna TV, pavimento grigio e pareti in legno
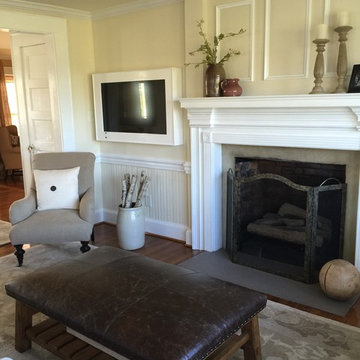
Immagine di un piccolo soggiorno country aperto con pavimento in legno massello medio, cornice del camino in cemento, TV a parete, pareti gialle e camino classico
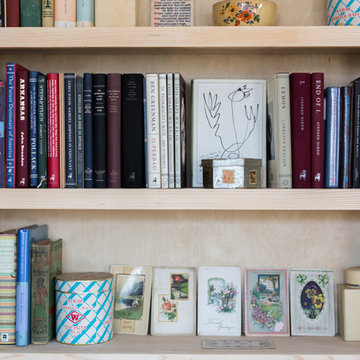
Swartz Photography
Idee per un piccolo soggiorno country aperto con libreria, pareti bianche, parquet chiaro, stufa a legna, cornice del camino in cemento e nessuna TV
Idee per un piccolo soggiorno country aperto con libreria, pareti bianche, parquet chiaro, stufa a legna, cornice del camino in cemento e nessuna TV
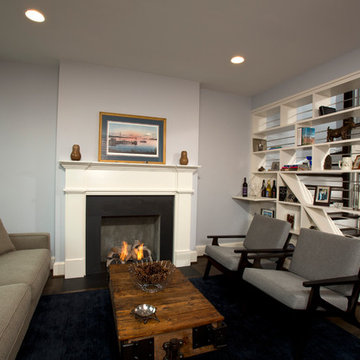
Greg Hadley
Immagine di un piccolo soggiorno chic aperto con sala formale, pareti blu, parquet scuro, camino classico, nessuna TV e cornice del camino in cemento
Immagine di un piccolo soggiorno chic aperto con sala formale, pareti blu, parquet scuro, camino classico, nessuna TV e cornice del camino in cemento
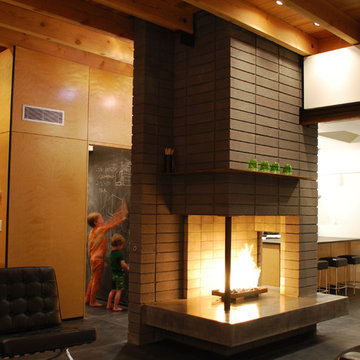
A new multi-functional space, and a remodeled kitchen and dining room, all revolve around a new three-sided fireplace. The fireplace is at the nucleus of the space and acts as a focal point while separating the spaces. The fireplace is positioned to open to all of the living spaces as well as the exterior patio. - Secrest Architecture
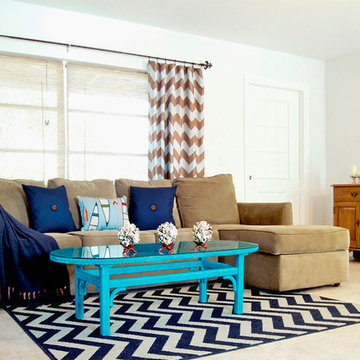
Our casual inspired collection is relaxed and unconcerned. This collection transforms marine lifestyle into a contemporary look by adding natural materials and nautical pieces such as the oyster spheres and the lantern. Nature and beach lovers seeking a relaxed calm atmosphere will find this set to be a masculine approach to coastal living.
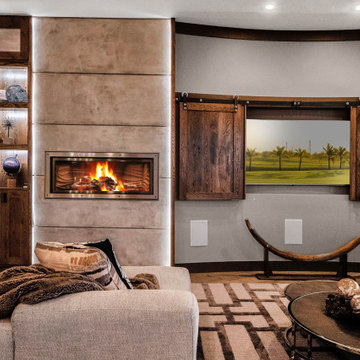
This Living Room ceiling is a vaulted and hipped. There are score-lines in the drywall to highlight the unusual hipped vaulted ceiling. Living Room also features a media wall with a double 'barn-door' concealing the TV.
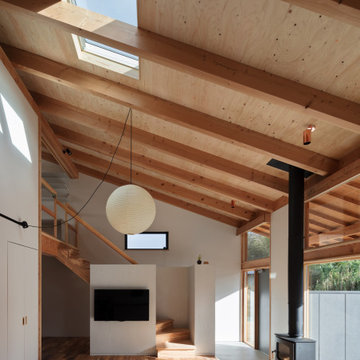
Esempio di un piccolo soggiorno scandinavo aperto con pareti bianche, pavimento in legno massello medio, stufa a legna, cornice del camino in cemento e travi a vista
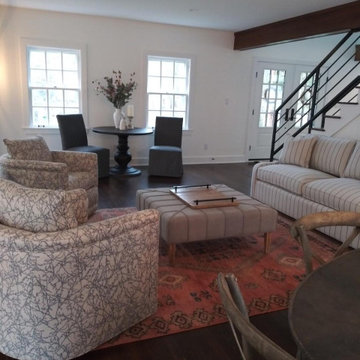
American Bungalow..Vanguard Custom Sofa...Sam Moore Custom Chairs... Hooker Ottoman with Tray Designed to Compliment the rest of the home.
Foto di un piccolo soggiorno contemporaneo stile loft con pareti bianche, parquet scuro, camino bifacciale, cornice del camino in cemento e pavimento marrone
Foto di un piccolo soggiorno contemporaneo stile loft con pareti bianche, parquet scuro, camino bifacciale, cornice del camino in cemento e pavimento marrone
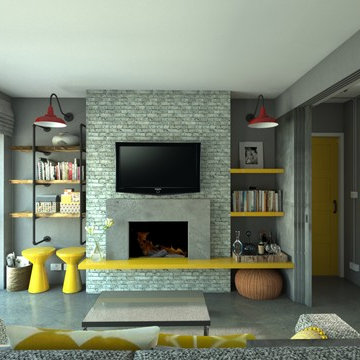
Foto di un piccolo soggiorno industriale con pareti grigie, pavimento in cemento e cornice del camino in cemento
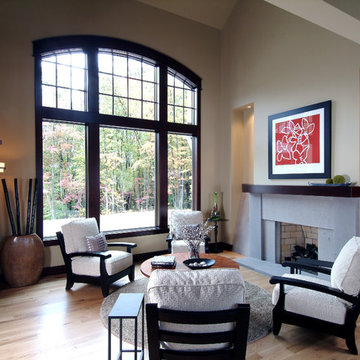
A unique combination of traditional design and an unpretentious, family-friendly floor plan, the Pemberley draws inspiration from European traditions as well as the American landscape. Picturesque rooflines of varying peaks and angles are echoed in the peaked living room with its large fireplace. The main floor includes a family room, large kitchen, dining room, den and master bedroom as well as an inviting screen porch with a built-in range. The upper level features three additional bedrooms, while the lower includes an exercise room, additional family room, sitting room, den, guest bedroom and trophy room.
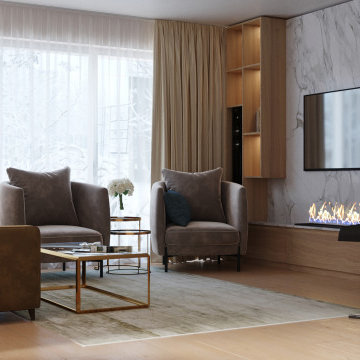
The living room has sleek lines and an in-built fireplace to enjoy the cold winters, while at the same time, the furniture is also functional so that the whole family can enjoy time together.
There is a combination of dark wooden panels against earth tone colours fabrics. The use of various tones of beige colours allows it to bring a spirit of luxury, including the use of golden lighting fixtures.
The home uses exquisite marble pieces on the wall, which is a stunning contrast to the darker wooden shelves. The Living and dining area are seamlessly combined and separated by a small wall so that entertaining and food preparation can occur simultaneously.
In contrast, the hall area has more of a contemporary vibe, with plush pouffes, gold shelves and beautiful usage of Pampas grass for decorations. Now the entranceway is automatically welcoming and cosy.
The master bedroom utilises high-quality fabrics for the bedding, curtains, and headboard. Elegance has been added with the use of cream wall panelling throughout the entire area. Almost every door in the home is a white wood to merge impeccably with the wall and to let the furniture pieces stand out.
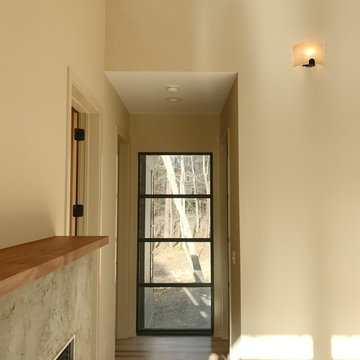
Photo by Arielle Schechter. The living room has double sided fireplace with a concrete surround. The window in this photo is a feature window between two rooms that allows a peek of the exterior. The tall ceilings allow for high clerestory windows bringing in generous natural light.
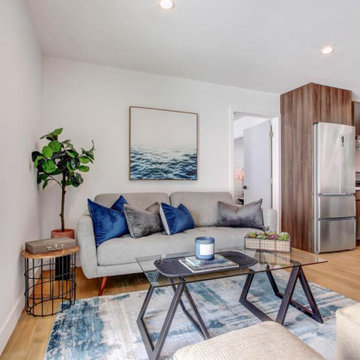
This once unused garage has been transformed into a private suite masterpiece! Featuring a full kitchen, living room, bedroom and 2 bathrooms, who would have thought that this ADU used to be a garage that gathered dust?
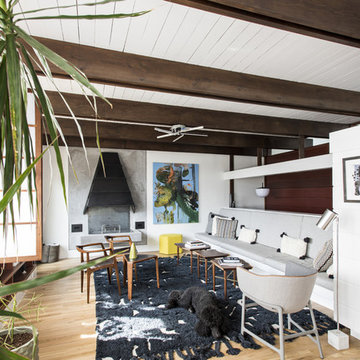
Photo by Andrew Hyslop
Foto di un piccolo soggiorno minimalista aperto con cornice del camino in cemento
Foto di un piccolo soggiorno minimalista aperto con cornice del camino in cemento
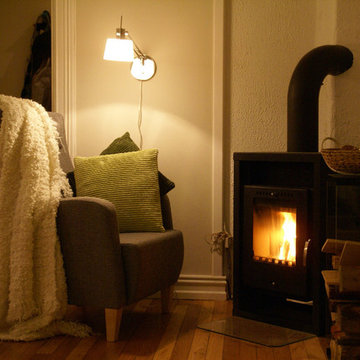
Det er faktisk koselig med peis :)
Idee per un piccolo soggiorno contemporaneo chiuso con sala formale, pareti grigie, pavimento in legno massello medio, stufa a legna, cornice del camino in cemento e TV autoportante
Idee per un piccolo soggiorno contemporaneo chiuso con sala formale, pareti grigie, pavimento in legno massello medio, stufa a legna, cornice del camino in cemento e TV autoportante
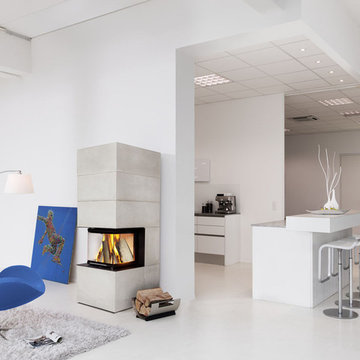
Nennheizleistung 8 kW
Ein klarer definierter, geometrischer Kaminkörper, der in jedem Raum zum Blickfang wird. Der BSK 10 läßt sich perfekt in den Wohnraum integrieren und bietet vollen Feuergenuss.
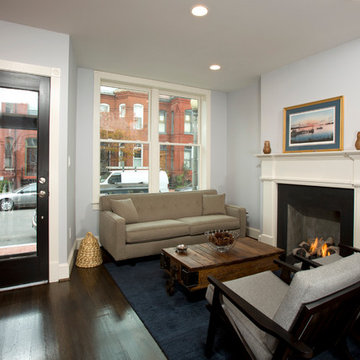
Greg Hadley
Immagine di un piccolo soggiorno tradizionale aperto con sala formale, pareti blu, parquet scuro, camino classico, nessuna TV e cornice del camino in cemento
Immagine di un piccolo soggiorno tradizionale aperto con sala formale, pareti blu, parquet scuro, camino classico, nessuna TV e cornice del camino in cemento
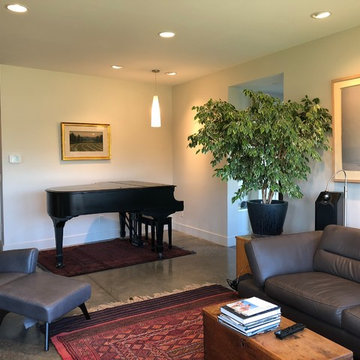
Immagine di un piccolo soggiorno scandinavo aperto con pareti bianche, pavimento in cemento, camino bifacciale, cornice del camino in cemento, TV a parete e pavimento grigio
Soggiorni piccoli con cornice del camino in cemento - Foto e idee per arredare
6