Soggiorno
Filtra anche per:
Budget
Ordina per:Popolari oggi
21 - 40 di 7.578 foto
1 di 3

Mid Century Modern Renovation - nestled in the heart of Arapahoe Acres. This home was purchased as a foreclosure and needed a complete renovation. To complete the renovation - new floors, walls, ceiling, windows, doors, electrical, plumbing and heating system were redone or replaced. The kitchen and bathroom also underwent a complete renovation - as well as the home exterior and landscaping. Many of the original details of the home had not been preserved so Kimberly Demmy Design worked to restore what was intact and carefully selected other details that would honor the mid century roots of the home. Published in Atomic Ranch - Fall 2015 - Keeping It Small.
Daniel O'Connor Photography
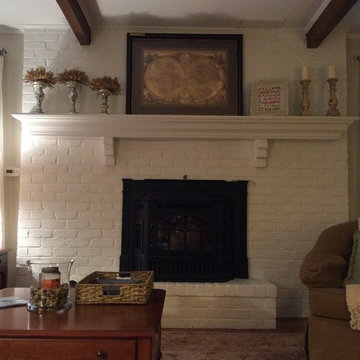
Old mantel was removed and a new mantel was created and installed to the fireplace. The fireplace and mantel were then primed and painted. We used Benjamin Moore Aura Satin finish on the brick and Muralo Ultra Semi Gloss on the mantel. The colors are white for the fireplace and the walls are painted Benjamin Moore Bruton White from the Colonial Williamsburg Collection.
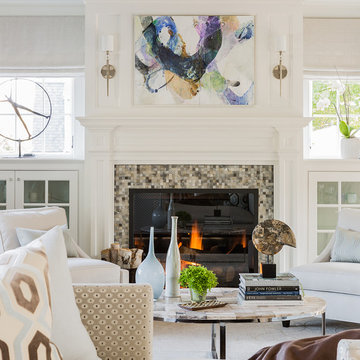
Michael J. Lee Photography
Foto di un piccolo soggiorno classico chiuso con sala formale, cornice del camino piastrellata, nessuna TV, pareti bianche e camino classico
Foto di un piccolo soggiorno classico chiuso con sala formale, cornice del camino piastrellata, nessuna TV, pareti bianche e camino classico

Isokern Standard fireplace with beige firebrick in running bond pattern. Gas application.
Ispirazione per un piccolo soggiorno country chiuso con sala formale, pareti gialle, moquette, camino classico, cornice del camino in pietra, nessuna TV e pavimento verde
Ispirazione per un piccolo soggiorno country chiuso con sala formale, pareti gialle, moquette, camino classico, cornice del camino in pietra, nessuna TV e pavimento verde
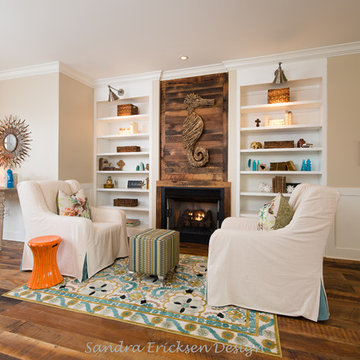
Foto di un piccolo soggiorno stile marino aperto con pareti beige, pavimento in legno massello medio, camino classico, cornice del camino in legno e pavimento marrone
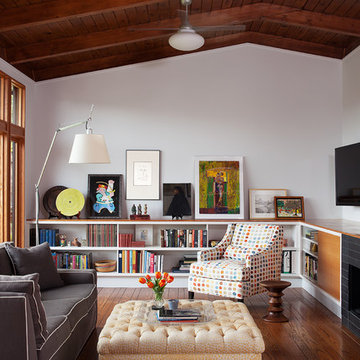
Architect of Record: David Burton, Photographer: Jenny Pfieffer
Immagine di un piccolo soggiorno minimalista con camino classico, cornice del camino piastrellata e pareti bianche
Immagine di un piccolo soggiorno minimalista con camino classico, cornice del camino piastrellata e pareti bianche

Esempio di un piccolo soggiorno minimal aperto con pareti bianche, parquet chiaro, camino classico, cornice del camino in metallo, parete attrezzata e libreria

Photo: Rikki Snyder © 2014 Houzz
Idee per un piccolo soggiorno country chiuso con pareti verdi, pavimento in legno massello medio, camino classico e cornice del camino in pietra
Idee per un piccolo soggiorno country chiuso con pareti verdi, pavimento in legno massello medio, camino classico e cornice del camino in pietra

Cabinets and Woodwork by Marc Sowers. Photo by Patrick Coulie. Home Designed by EDI Architecture.
Esempio di un piccolo soggiorno rustico chiuso con libreria, pavimento in legno massello medio, camino classico, cornice del camino in pietra, pareti multicolore e nessuna TV
Esempio di un piccolo soggiorno rustico chiuso con libreria, pavimento in legno massello medio, camino classico, cornice del camino in pietra, pareti multicolore e nessuna TV

"custom fireplace mantel"
"custom fireplace overmantel"
"omega cast stone mantel"
"omega cast stone fireplace mantle" "fireplace design idea" Mantel. Fireplace. Omega. Mantel Design.
"custom cast stone mantel"
"linear fireplace mantle"
"linear cast stone fireplace mantel"
"linear fireplace design"
"linear fireplace overmantle"
"fireplace surround"
"carved fireplace mantle"
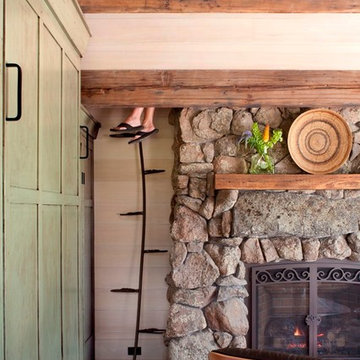
This award-winning and intimate cottage was rebuilt on the site of a deteriorating outbuilding. Doubling as a custom jewelry studio and guest retreat, the cottage’s timeless design was inspired by old National Parks rough-stone shelters that the owners had fallen in love with. A single living space boasts custom built-ins for jewelry work, a Murphy bed for overnight guests, and a stone fireplace for warmth and relaxation. A cozy loft nestles behind rustic timber trusses above. Expansive sliding glass doors open to an outdoor living terrace overlooking a serene wooded meadow.
Photos by: Emily Minton Redfield
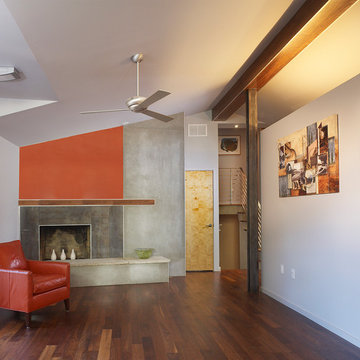
Esempio di un piccolo soggiorno moderno aperto con pareti bianche, camino classico, sala formale, pavimento in legno massello medio, nessuna TV e pavimento marrone

Small den off the main living space in this modern farmhouse in Mill Spring, NC. Black and white color palette with eclectic art from around the world. Heavy wooden furniture warms the room. Comfortable l-shaped gray couch is perfect for reading or cozying up by the fireplace.
Photography by Todd Crawford.

Eric Staudenmaier
Immagine di un piccolo soggiorno contemporaneo chiuso con pareti beige, parquet chiaro, camino classico, cornice del camino in cemento, nessuna TV e pavimento marrone
Immagine di un piccolo soggiorno contemporaneo chiuso con pareti beige, parquet chiaro, camino classico, cornice del camino in cemento, nessuna TV e pavimento marrone

A new 800 square foot cabin on existing cabin footprint on cliff above Deception Pass Washington
Immagine di un piccolo soggiorno stile marino aperto con libreria, pareti bianche, parquet chiaro, camino classico, cornice del camino piastrellata, nessuna TV, pavimento giallo e travi a vista
Immagine di un piccolo soggiorno stile marino aperto con libreria, pareti bianche, parquet chiaro, camino classico, cornice del camino piastrellata, nessuna TV, pavimento giallo e travi a vista

© Lassiter Photography | ReVisionCharlotte.com
Immagine di un piccolo soggiorno classico aperto con sala formale, pareti bianche, parquet scuro, camino classico, cornice del camino in pietra, parete attrezzata, pavimento marrone, soffitto a volta e pareti in mattoni
Immagine di un piccolo soggiorno classico aperto con sala formale, pareti bianche, parquet scuro, camino classico, cornice del camino in pietra, parete attrezzata, pavimento marrone, soffitto a volta e pareti in mattoni

The Family Room included a sofa, coffee table, and piano that the family wanted to keep. We wanted to ensure that this space worked with higher volumes of foot traffic, more frequent use, and of course… the occasional spills. We used an indoor/outdoor rug that is soft underfoot and brought in the beautiful coastal aquas and blues with it. A sturdy oak cabinet atop brass metal legs makes for an organized place to stash games, art supplies, and toys to keep the family room neat and tidy, while still allowing for a space to live.
Even the remotes and video game controllers have their place. Behind the media stand is a feature wall, done by our contractor per our design, which turned out phenomenally! It features an exaggerated and unique diamond pattern.
We love to design spaces that are just as functional, as they are beautiful.

This single family home had been recently flipped with builder-grade materials. We touched each and every room of the house to give it a custom designer touch, thoughtfully marrying our soft minimalist design aesthetic with the graphic designer homeowner’s own design sensibilities. One of the most notable transformations in the home was opening up the galley kitchen to create an open concept great room with large skylight to give the illusion of a larger communal space.

The living room at our Crouch End apartment project, creating a chic, cosy space to relax and entertain. A soft powder blue adorns the walls in a room that is flooded with natural light. Brass clad shelves bring a considered attention to detail, with contemporary fixtures contrasted with a traditional sofa shape.

Gorgeous custom rental cabins built for the Sandpiper Resort in Harrison Mills, BC. Some key features include timber frame, quality Woodtone siding, and interior design finishes to create a luxury cabin experience.
Photo by Brooklyn D Photography
2