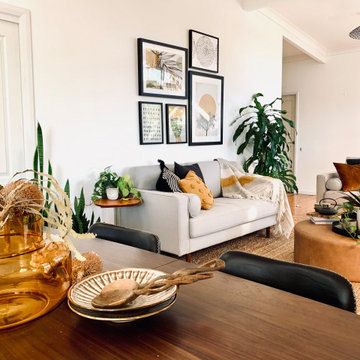Soggiorni piccoli bianchi - Foto e idee per arredare
Filtra anche per:
Budget
Ordina per:Popolari oggi
61 - 80 di 10.779 foto
1 di 3
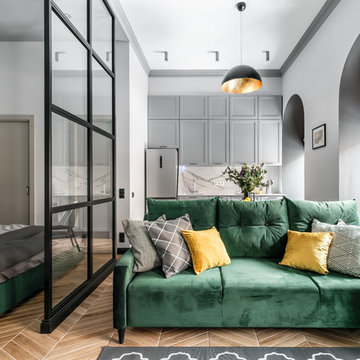
Фотограф: Максим Максимов, maxiimov@ya.ru
Ispirazione per un piccolo soggiorno chic aperto con pareti grigie, pavimento con piastrelle in ceramica e pavimento marrone
Ispirazione per un piccolo soggiorno chic aperto con pareti grigie, pavimento con piastrelle in ceramica e pavimento marrone
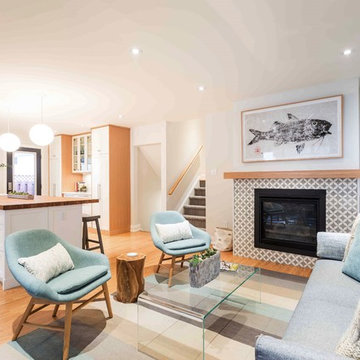
Cameron St. Photography
Ispirazione per un piccolo soggiorno moderno aperto con pareti grigie, parquet chiaro, camino classico, cornice del camino piastrellata e nessuna TV
Ispirazione per un piccolo soggiorno moderno aperto con pareti grigie, parquet chiaro, camino classico, cornice del camino piastrellata e nessuna TV
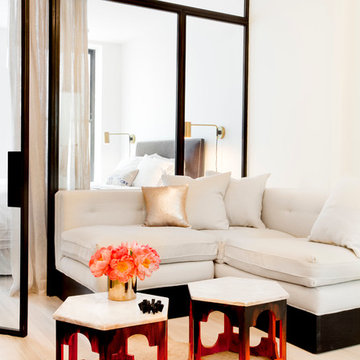
This 400 s.f. studio apartment in NYC’s Greenwich Village serves as a pied-a-terre
for clients whose primary residence is on the West Coast.
Although the clients do not reside here full-time, this tiny space accommodates
all the creature comforts of home.
Bleached hardwood floors, crisp white walls, and high ceilings are the backdrop to
a custom blackened steel and glass partition, layered with raw silk sheer draperies,
to create a private sleeping area, replete with custom built-in closets.
Simple headboard and crisp linens are balanced with a lightly-metallic glazed
duvet and a vintage textile pillow.
The living space boasts a custom Belgian linen sectional sofa that pulls out into a
full-size bed for the couple’s young children who sometimes accompany them.
Efficient and inexpensive dining furniture sits comfortably in the main living space
and lends clean, Scandinavian functionality for sharing meals. The sculptural
handcrafted metal ceiling mobile offsets the architecture’s clean lines, defining the
space while accentuating the tall ceilings.
The kitchenette combines custom cool grey lacquered cabinets with brass fittings,
white beveled subway tile, and a warm brushed brass backsplash; an antique
Boucherouite runner and textural woven stools that pull up to the kitchen’s
coffee counter punctuate the clean palette with warmth and the human scale.
The under-counter freezer and refrigerator, along with the 18” dishwasher, are all
panelled to match the cabinets, and open shelving to the ceiling maximizes the
feeling of the space’s volume.
The entry closet doubles as home for a combination washer/dryer unit.
The custom bathroom vanity, with open brass legs sitting against floor-to-ceiling
marble subway tile, boasts a honed gray marble countertop, with an undermount
sink offset to maximize precious counter space and highlight a pendant light. A
tall narrow cabinet combines closed and open storage, and a recessed mirrored
medicine cabinet conceals additional necessaries.
The stand-up shower is kept minimal, with simple white beveled subway tile and
frameless glass doors, and is large enough to host a teak and stainless bench for
comfort; black sink and bath fittings ground the otherwise light palette.
What had been a generic studio apartment became a rich landscape for living.
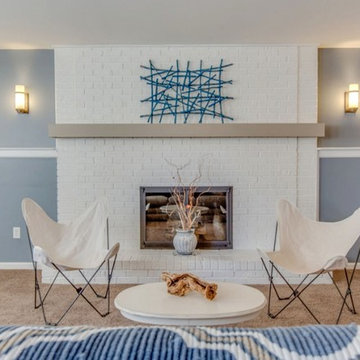
Ispirazione per un piccolo soggiorno minimal aperto con sala formale, pareti grigie, moquette, camino classico, cornice del camino in mattoni, nessuna TV e pavimento marrone
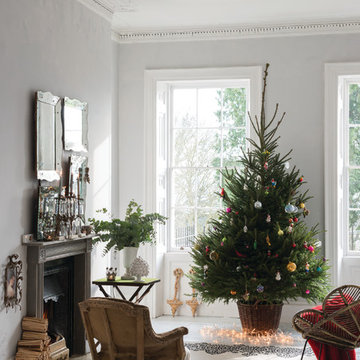
Zimmerdecke: Wevet No.273 Estate® Emulsion
Wände: Dimpse No.277 Estate® Emulsion
Holzarbeiten: Wevet No.273 Estate® Eggshell
Kamin: Mole’s Breath No.276 Estate® Eggshell

W H EARLE PHOTOGRAPHY
Foto di un piccolo soggiorno classico chiuso con pareti beige, pavimento in legno massello medio, camino classico, TV a parete, cornice del camino in intonaco e pavimento marrone
Foto di un piccolo soggiorno classico chiuso con pareti beige, pavimento in legno massello medio, camino classico, TV a parete, cornice del camino in intonaco e pavimento marrone
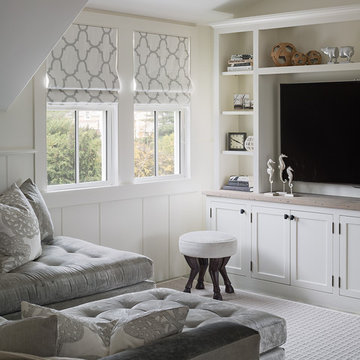
Jonathan Raith Inc. - Builder
Sam Oberter - Photography
Esempio di un piccolo soggiorno classico con pareti bianche e TV a parete
Esempio di un piccolo soggiorno classico con pareti bianche e TV a parete

Front foyer and living room space separated by vintage red Naugahyde sofa. Featured in 'My Houzz'. photo: Rikki Snyder
Foto di un piccolo soggiorno bohémian aperto con pavimento in legno massello medio, sala formale, pareti bianche, nessun camino, TV autoportante e pavimento marrone
Foto di un piccolo soggiorno bohémian aperto con pavimento in legno massello medio, sala formale, pareti bianche, nessun camino, TV autoportante e pavimento marrone
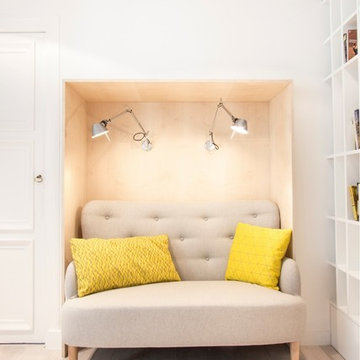
Cet alcôve placée dans l'entrée offre un coin lecture positionné à coté de la bibliothèque.
Les appliques murales permettent d'orienter la lumière pour suivre les différentes positions du lecteur

A 1940's bungalow was renovated and transformed for a small family. This is a small space - 800 sqft (2 bed, 2 bath) full of charm and character. Custom and vintage furnishings, art, and accessories give the space character and a layered and lived-in vibe. This is a small space so there are several clever storage solutions throughout. Vinyl wood flooring layered with wool and natural fiber rugs. Wall sconces and industrial pendants add to the farmhouse aesthetic. A simple and modern space for a fairly minimalist family. Located in Costa Mesa, California. Photos: Ryan Garvin
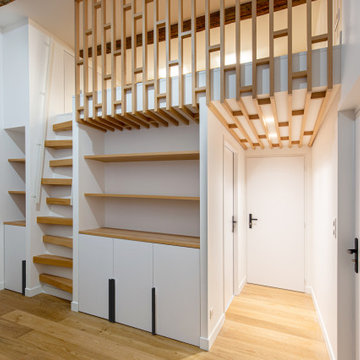
Immagine di un piccolo soggiorno contemporaneo stile loft con sala formale, pareti bianche, parquet chiaro e travi a vista
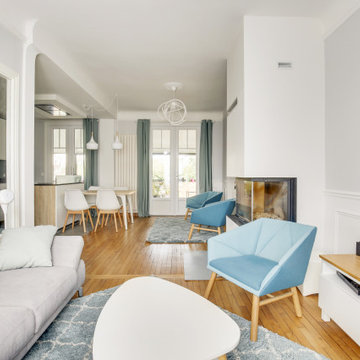
Le projet :
Une maison de ville en région parisienne, meulière typique des années 30 restée dans son jus et nécessitant des travaux de rénovation pour une mise aux normes tant en matière de confort que d’aménagement afin d’accueillir une jeune famille.
Notre solution :
Nous avons remis aux normes l’électricité et la plomberie sur l’ensemble de la maison, repensé les volumes dès le rez-de-chaussée.
Ainsi nous avons ouvert la cloison entre l’ancienne cuisine et le séjour, permettant ainsi d’obtenir une cuisine fonctionnelle et ouverte sur le séjour avec un îlot repas.
Les plafonds de l’espace cuisine et de l’entrée bénéficient d’un faux-plafond qui permet d’optimiser l’éclairage mais aussi d’intégrer une hotte située au dessus de l’îlot central.
Nous avons supprimés les anciens carrelages au sol disparates de l’entrée et de la cuisine que nous avons remplacé par des dalles grises mixées avec un carrelage à motifs posé en tapis dans l’entrée et autour de l’îlot.
Dans l’entrée, nous avons créé un ensemble menuisé sur mesure qui permet d’intégrer un dressing, des étagères de rangements avec des tiroirs fermés pour les chaussures et une petite banquette. En clin d’oeil aux créations de Charlotte Perriand, nous avons dessiné une bibliothèque suspendue sur mesure dans le salon, à gauche de la cheminée et au dessus des moulures en partie basse.
La cage d’escalier autrefois recouverte de liège a retrouvé son éclat et gagné en luminosité grâce à un jeu de peintures en blanc et bleu.
A l’étage, nous avons rénové les 3 chambres et la salle de bains sous pente qui bénéficient désormais de la climatisation et d’une isolation sous les rampants. La chambre parentale qui était coupée en deux par un dressing placé entre deux poutres porteuses a bénéficié aussi d’une transformation importante : la petite fenêtre qui était murée dans l’ancien dressing a été remise en service et la chambre a gagné en luminosité et rangements avec une tête de lit et un dressing.
Nous avons redonné un bon coup de jeune à la petite salle de bains avec des carrelages blancs à motifs graphiques aux murs et un carrelage au sol en noir et blanc. Le plafond et les rampants isolés et rénovés ont permis l’ajout de spots. Un miroir sur mesure rétro éclairé a trouvé sa place au dessus du meuble double vasque.
Enfin, une des deux chambres enfants par laquelle passe le conduit de la cheminée a elle aussi bénéficié d’une menuiserie sur mesure afin d’habiller le conduit tout en y intégrant des rangements ouverts et fermés.
Le style :
Afin de gagner en luminosité, nous avons privilégié les blancs sur l’ensemble des boiseries et joué avec un camaïeu de bleus et verts présents par petites touches sur l’ensemble des pièces de la maison, ce qui donne une unité au projet. Les murs du séjour sont gris clairs afin de mettre en valeur les différentes boiseries et moulures. Le mobilier et les luminaires sont contemporains et s’intègrent parfaitement à l’architecture ancienne.
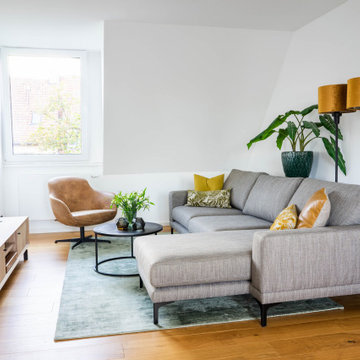
Ein behagliches, gelassenes Ambiente mit Farbakzenten, das wünschte sich der Kunde.
Esempio di un piccolo soggiorno contemporaneo aperto con pareti bianche, parquet chiaro e TV autoportante
Esempio di un piccolo soggiorno contemporaneo aperto con pareti bianche, parquet chiaro e TV autoportante
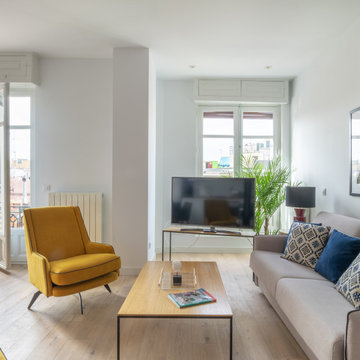
Salón
Esempio di un piccolo soggiorno design aperto con pareti bianche, parquet chiaro, pavimento beige e porta TV ad angolo
Esempio di un piccolo soggiorno design aperto con pareti bianche, parquet chiaro, pavimento beige e porta TV ad angolo
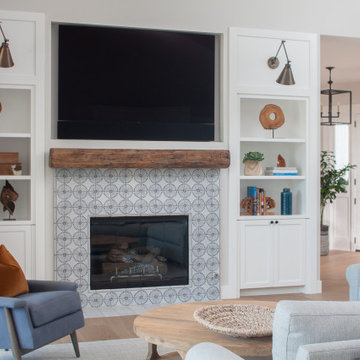
Hand-painted terracotta tiles add balance and detail to the fireplace wall - framing the firebox and balancing the TV above. Flanking shelving provides display space and practical storage.

This Condo has been in the family since it was first built. And it was in desperate need of being renovated. The kitchen was isolated from the rest of the condo. The laundry space was an old pantry that was converted. We needed to open up the kitchen to living space to make the space feel larger. By changing the entrance to the first guest bedroom and turn in a den with a wonderful walk in owners closet.
Then we removed the old owners closet, adding that space to the guest bath to allow us to make the shower bigger. In addition giving the vanity more space.
The rest of the condo was updated. The master bath again was tight, but by removing walls and changing door swings we were able to make it functional and beautiful all that the same time.

Idee per un piccolo soggiorno etnico con pareti rosse, nessun camino, nessuna TV, pavimento in tatami e pavimento beige

Living room with a cool palette of blues, whites, and lots of texture.
Immagine di un piccolo soggiorno moderno con sala formale, pareti bianche, parquet scuro, camino classico, cornice del camino in pietra e TV autoportante
Immagine di un piccolo soggiorno moderno con sala formale, pareti bianche, parquet scuro, camino classico, cornice del camino in pietra e TV autoportante
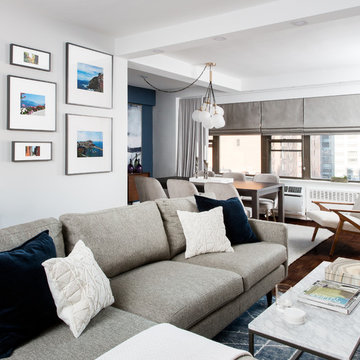
“Immediately upon seeing the space, I knew that we needed to create a narrative that allowed the design to control how you moved through the space,” reports Kimberly, senior interior designer.
After surveying each room and learning a bit more about their personal style, we started with the living room remodel. It was clear that the couple wanted to infuse mid-century modern into the design plan. Sourcing the Room & Board Jasper Sofa with its narrow arms and tapered legs, it offered the mid-century look, with the modern comfort the clients are used to. Velvet accent pillows from West Elm and Crate & Barrel add pops of colors but also a subtle touch of luxury, while framed pictures from the couple’s honeymoon personalize the space.
Moving to the dining room next, Kimberly decided to add a blue accent wall to emphasize the Horchow two piece Percussion framed art that was to be the focal point of the dining area. The Seno sideboard from Article perfectly accentuated the mid-century style the clients loved while providing much-needed storage space. The palette used throughout both rooms were very New York style, grays, blues, beiges, and whites, to add depth, Kimberly sourced decorative pieces in a mixture of different metals.
“The artwork above their bureau in the bedroom is photographs that her father took,”
Moving into the bedroom renovation, our designer made sure to continue to stick to the client’s style preference while once again creating a personalized, warm and comforting space by including the photographs taken by the client’s father. The Avery bed added texture and complimented the other colors in the room, while a hidden drawer at the foot pulls out for attached storage, which thrilled the clients. A deco-inspired Faceted mirror from West Elm was a perfect addition to the bedroom due to the illusion of space it provides. The result was a bedroom that was full of mid-century design, personality, and area so they can freely move around.
The project resulted in the form of a layered mid-century modern design with touches of luxury but a space that can not only be lived in but serves as an extension of the people who live there. Our designer was able to take a very narrowly shaped Manhattan apartment and revamp it into a spacious home that is great for sophisticated entertaining or comfortably lazy nights in.
Soggiorni piccoli bianchi - Foto e idee per arredare
4
