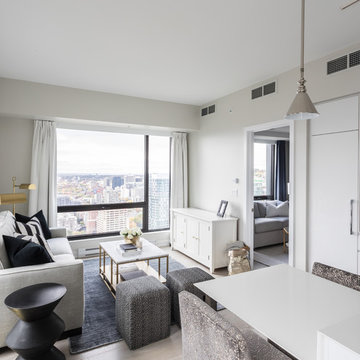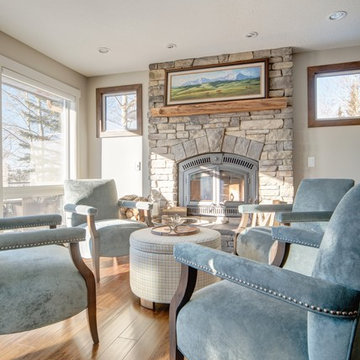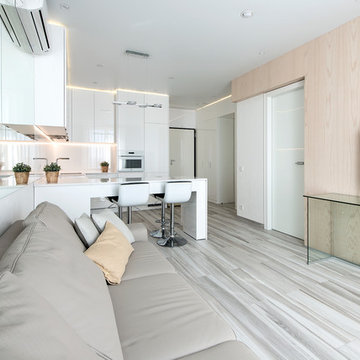Soggiorni piccoli bianchi - Foto e idee per arredare
Filtra anche per:
Budget
Ordina per:Popolari oggi
21 - 40 di 10.759 foto
1 di 3
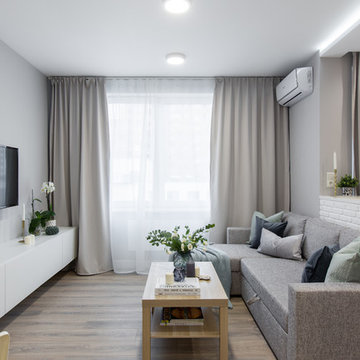
Илья Мусаелов
Immagine di un piccolo soggiorno design aperto con pareti grigie, pavimento in laminato, TV a parete e pavimento beige
Immagine di un piccolo soggiorno design aperto con pareti grigie, pavimento in laminato, TV a parete e pavimento beige
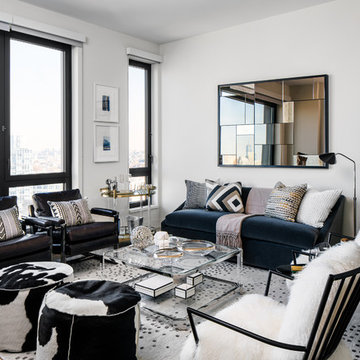
Million Dollar Listing’s celebrity broker Ryan Serhant reached out to Decor Aid to stage a luxurious Brooklyn condo development. The only caveat was that our interior designers had 48 hours to come up with the design, concept, and source all the furniture. Always up for a challenge, we partnered with Mitchell Gold & Bob Williams to create this contemporary gem.
Staying true to their contemporary vision, our interior decorators sourced all pieces through MGBW. Starting in the living room, we placed the Gunner Sofa, a piece that offers clean-lined living. The thin arms and slanted profile emphasize the modern elegance of the home. Through the use of various contemporary patterns and textures we were able to avoid the one-dimensional ambiance, and instead, the apartment’s living room feels detailed and thought out, without making anyone who enters overcrowded with home decor.
The Melrose cocktail table was sourced for its sleek, stainless steel and glass design that contrasts with more substantial pieces in the space, while also complementing the contemporary style. The glass design gives the illusion that this table takes up less space, giving the living room design a light and airy feel all around. The living space transformed into something out of a decor catalog with just the right amount of personality, creating a room that follows through with our starting design, yet functional for everyday use.
After the living room area, we set our eyes on designing the master bedroom. Our interior decorators were immediately drawn to the Celina Floating Rail Bed, it’s opulent nailhead trim, and dramatic design brings fresh sophistication to the bedroom design, while also standing out as a timeless piece that can complement various trends or styles that might be added later on to the bedroom decoration. We sourced the Roland Table Lamp to add texture, with its elaborate ribbed design, that compliments the air of masculinity the Carmen Leather Ottoman add while contrasting with the light, sleeker pieces. This difference in weight left us with a bedroom decoration that lives up to the trending modern standards, yet a space that is timeless and stylish no matter the decor trends.
Once we finished and the project was completed, our senior designers took a step back and took in all of their hard labor. Decor Aid was able to make this newly built blank space and design it into a modern wonder small brooklyn apartment. The MGBW furnishings were all hand-picked to keep an even balance of complementing and contrasting contemporary pieces, which was one of our more critical apartment decorating ideas. The apartment home decor brings to life this modern concept in a way that isn’t overbearing and shows off their style making the space in every sense an accurate reflection of a chic contemporary style.

One amazing velvet sectional and a few small details give this old living room new life. Custom built coffee table from reclaimed beadboard. As seen on HGTV.com photos by www.bloodfirestudios.com
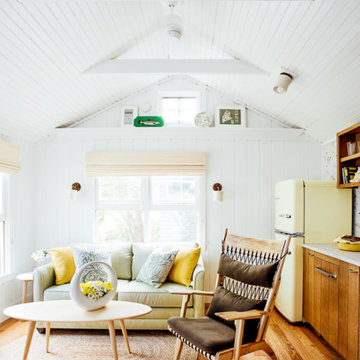
A tiny waterfront house in Kennebunkport, Maine.
Photos by James R. Salomon
Immagine di un piccolo soggiorno stile marinaro aperto con pareti bianche e pavimento in legno massello medio
Immagine di un piccolo soggiorno stile marinaro aperto con pareti bianche e pavimento in legno massello medio
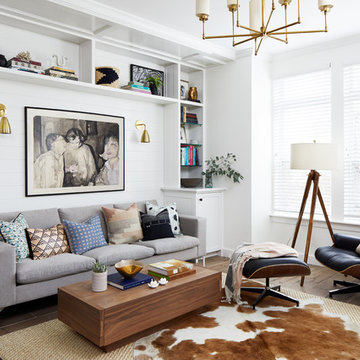
Photography: Stacy Zarin Goldberg
Immagine di un piccolo soggiorno design aperto con angolo bar, pareti bianche, pavimento in gres porcellanato e pavimento marrone
Immagine di un piccolo soggiorno design aperto con angolo bar, pareti bianche, pavimento in gres porcellanato e pavimento marrone
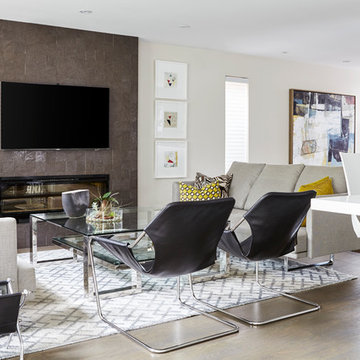
Design By Lorraine Franklin Design interiors@lorrainefranklin.com
Photography by Valerie Wilcox http://www.valeriewilcox.ca/
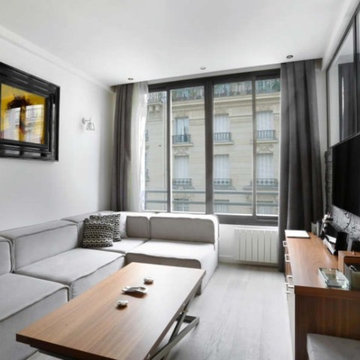
Création d'un salon moderne et confortable séparé de la chambre avec un mur en pierre surmonté de fenetre d'atelier
Idee per un piccolo soggiorno moderno chiuso con pareti bianche, parquet chiaro, nessun camino, TV a parete e pavimento grigio
Idee per un piccolo soggiorno moderno chiuso con pareti bianche, parquet chiaro, nessun camino, TV a parete e pavimento grigio
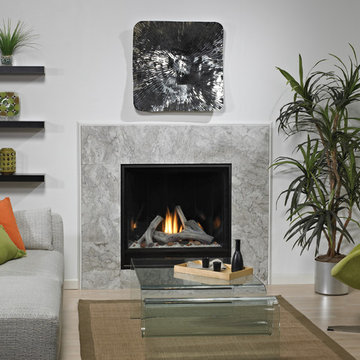
Immagine di un piccolo soggiorno contemporaneo aperto con sala formale, pareti bianche, parquet chiaro, camino classico, cornice del camino piastrellata, nessuna TV e pavimento beige
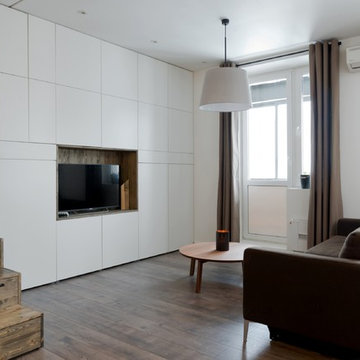
Алиреза Немати
Esempio di un piccolo soggiorno design con pareti bianche, pavimento in laminato e TV autoportante
Esempio di un piccolo soggiorno design con pareti bianche, pavimento in laminato e TV autoportante
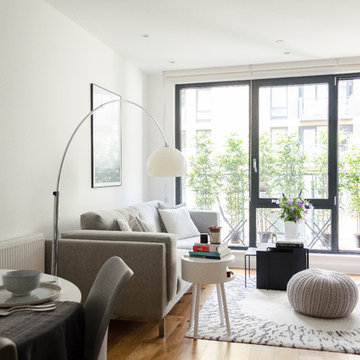
Homewings designer Francesco created a beautiful scandi living space for Hsiu. The room is an open plan kitchen/living area so it was important to create segments within the space. The cost effective ikea rug frames the seating area perfectly and the Marks and Spencer knitted pouffe is multi functional as a foot rest and spare seat. The room is calm and stylish with that air of scandi charm.
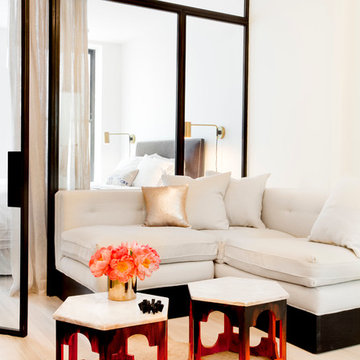
This 400 s.f. studio apartment in NYC’s Greenwich Village serves as a pied-a-terre
for clients whose primary residence is on the West Coast.
Although the clients do not reside here full-time, this tiny space accommodates
all the creature comforts of home.
Bleached hardwood floors, crisp white walls, and high ceilings are the backdrop to
a custom blackened steel and glass partition, layered with raw silk sheer draperies,
to create a private sleeping area, replete with custom built-in closets.
Simple headboard and crisp linens are balanced with a lightly-metallic glazed
duvet and a vintage textile pillow.
The living space boasts a custom Belgian linen sectional sofa that pulls out into a
full-size bed for the couple’s young children who sometimes accompany them.
Efficient and inexpensive dining furniture sits comfortably in the main living space
and lends clean, Scandinavian functionality for sharing meals. The sculptural
handcrafted metal ceiling mobile offsets the architecture’s clean lines, defining the
space while accentuating the tall ceilings.
The kitchenette combines custom cool grey lacquered cabinets with brass fittings,
white beveled subway tile, and a warm brushed brass backsplash; an antique
Boucherouite runner and textural woven stools that pull up to the kitchen’s
coffee counter punctuate the clean palette with warmth and the human scale.
The under-counter freezer and refrigerator, along with the 18” dishwasher, are all
panelled to match the cabinets, and open shelving to the ceiling maximizes the
feeling of the space’s volume.
The entry closet doubles as home for a combination washer/dryer unit.
The custom bathroom vanity, with open brass legs sitting against floor-to-ceiling
marble subway tile, boasts a honed gray marble countertop, with an undermount
sink offset to maximize precious counter space and highlight a pendant light. A
tall narrow cabinet combines closed and open storage, and a recessed mirrored
medicine cabinet conceals additional necessaries.
The stand-up shower is kept minimal, with simple white beveled subway tile and
frameless glass doors, and is large enough to host a teak and stainless bench for
comfort; black sink and bath fittings ground the otherwise light palette.
What had been a generic studio apartment became a rich landscape for living.
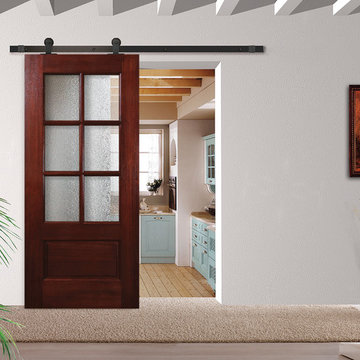
• 23 Pre-finishing options - 18 Stain colors, 5 Paint colors.
• 5 Rolling hardware options.
• 4 Glass texture options.
• 4 Pull-handle options.
Esempio di un piccolo soggiorno stile rurale aperto
Esempio di un piccolo soggiorno stile rurale aperto
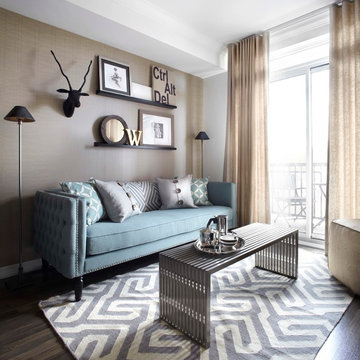
A pale blue tufted sofa sits on a patterned area carpet, with a chrome coffee table bench, gold drapery and photo gallery wall above.
Esempio di un piccolo soggiorno contemporaneo aperto con pareti beige, parquet scuro e pavimento marrone
Esempio di un piccolo soggiorno contemporaneo aperto con pareti beige, parquet scuro e pavimento marrone
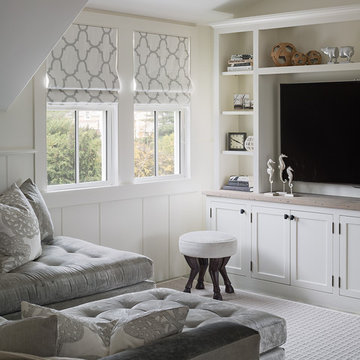
Jonathan Raith Inc. - Builder
Sam Oberter - Photography
Esempio di un piccolo soggiorno classico con pareti bianche e TV a parete
Esempio di un piccolo soggiorno classico con pareti bianche e TV a parete

Photo by Bozeman Daily Chronicle - Adrian Sanchez-Gonzales
*Plenty of rooms under the eaves for 2 sectional pieces doubling as twin beds
* One sectional piece doubles as headboard for a (hidden King size bed).
* Storage chests double as coffee tables.
* Laminate floors
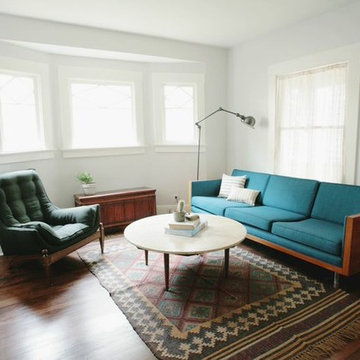
Foto di un piccolo soggiorno moderno chiuso con sala formale, parquet scuro, nessun camino, nessuna TV, pareti bianche e pavimento marrone
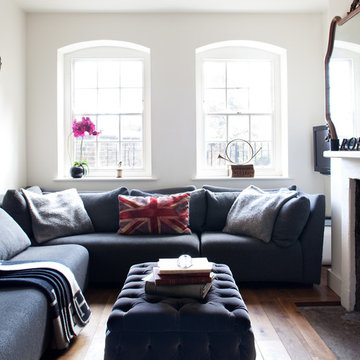
Paul Craig ©Paul Craig 2014 All Rights Reserved
Foto di un piccolo soggiorno eclettico chiuso con pareti bianche, pavimento in legno massello medio e camino classico
Foto di un piccolo soggiorno eclettico chiuso con pareti bianche, pavimento in legno massello medio e camino classico
Soggiorni piccoli bianchi - Foto e idee per arredare
2
