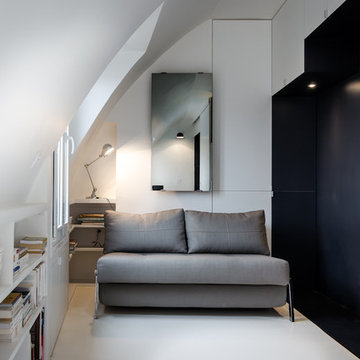Soggiorni piccoli bianchi - Foto e idee per arredare
Filtra anche per:
Budget
Ordina per:Popolari oggi
141 - 160 di 10.751 foto
1 di 3
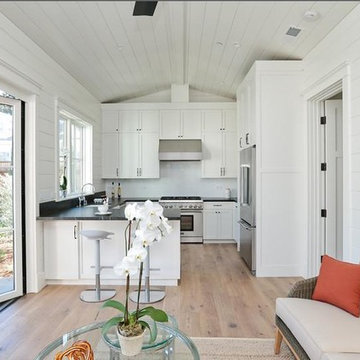
View of the inside of the guest cottage. Surprisingly spacious with a nice sized peninsula kitchen and a small living area
Idee per un piccolo soggiorno country chiuso con pareti bianche, parquet chiaro, nessun camino, parete attrezzata e pavimento beige
Idee per un piccolo soggiorno country chiuso con pareti bianche, parquet chiaro, nessun camino, parete attrezzata e pavimento beige
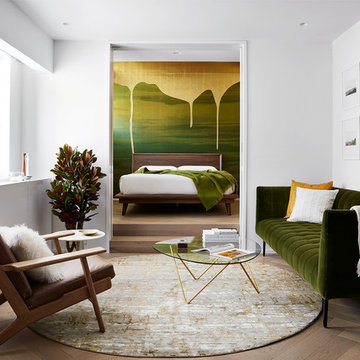
Living Room with Bedroom as focal point.
Photo by:
David Mitchell
Foto di un piccolo soggiorno minimal chiuso con sala formale, pareti bianche, parquet chiaro, nessun camino e pavimento marrone
Foto di un piccolo soggiorno minimal chiuso con sala formale, pareti bianche, parquet chiaro, nessun camino e pavimento marrone
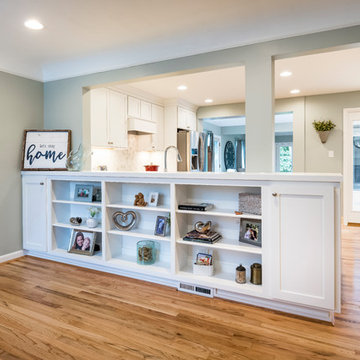
photography: Snappy George
Idee per un piccolo soggiorno classico aperto con pareti verdi
Idee per un piccolo soggiorno classico aperto con pareti verdi
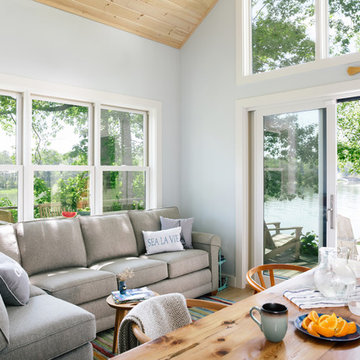
Integrity from Marvin Windows and Doors open this tiny house up to a larger-than-life ocean view.
Idee per un piccolo soggiorno country aperto con pareti blu, parquet chiaro, nessun camino, nessuna TV e pavimento beige
Idee per un piccolo soggiorno country aperto con pareti blu, parquet chiaro, nessun camino, nessuna TV e pavimento beige
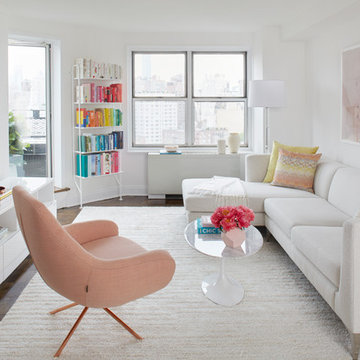
Esempio di un piccolo soggiorno design con pareti bianche, parquet scuro, TV a parete e pavimento marrone
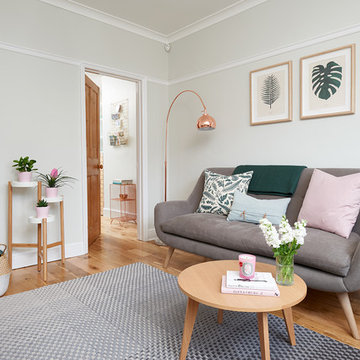
A warm Grey Living room, with subtle pops of pastel Pinks,Copper lighting and Botanical prints.
Photography By Olly Gordon
Ispirazione per un piccolo soggiorno scandinavo chiuso con pareti grigie, parquet chiaro e pavimento marrone
Ispirazione per un piccolo soggiorno scandinavo chiuso con pareti grigie, parquet chiaro e pavimento marrone
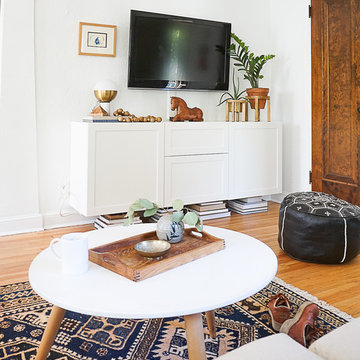
This project was a styling collaboration with Erin Francois of the blog Francois Et Moi. We wanted to showcase the simple steps to successfully styling your media console, using budget friendly items. All of these accessories (with the exception of the lamp) where pieces found at the thrift store.
Photo Credit: Erin Francois
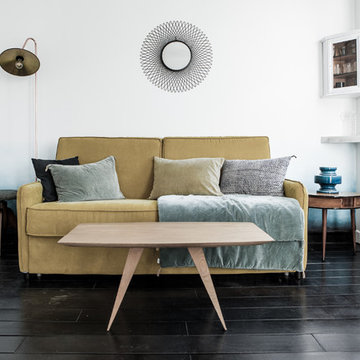
Stéphane Deroussant
Ispirazione per un piccolo soggiorno scandinavo con pareti bianche, pavimento in legno verniciato e nessuna TV
Ispirazione per un piccolo soggiorno scandinavo con pareti bianche, pavimento in legno verniciato e nessuna TV
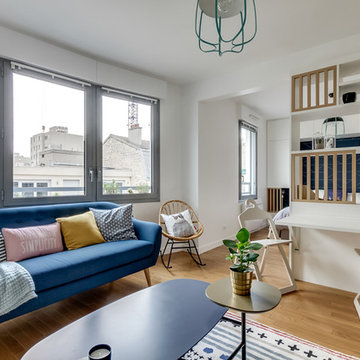
Atelier Germain
Idee per un piccolo soggiorno nordico aperto con pareti bianche, parquet chiaro e sala formale
Idee per un piccolo soggiorno nordico aperto con pareti bianche, parquet chiaro e sala formale
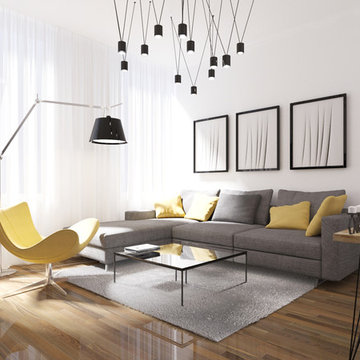
Creation d'un espace lumineau dans un style contemporain
Esempio di un piccolo soggiorno moderno aperto con pareti bianche, pavimento in legno massello medio, nessun camino e TV a parete
Esempio di un piccolo soggiorno moderno aperto con pareti bianche, pavimento in legno massello medio, nessun camino e TV a parete
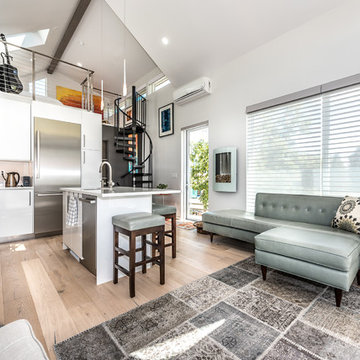
Photography by Patrick Ray
With a footprint of just 450 square feet, this micro residence embodies minimalism and elegance through efficiency. Particular attention was paid to creating spaces that support multiple functions as well as innovative storage solutions. A mezzanine-level sleeping space looks down over the multi-use kitchen/living/dining space as well out to multiple view corridors on the site. To create a expansive feel, the lower living space utilizes a bifold door to maximize indoor-outdoor connectivity, opening to the patio, endless lap pool, and Boulder open space beyond. The home sits on a ¾ acre lot within the city limits and has over 100 trees, shrubs and grasses, providing privacy and meditation space. This compact home contains a fully-equipped kitchen, ¾ bath, office, sleeping loft and a subgrade storage area as well as detached carport.
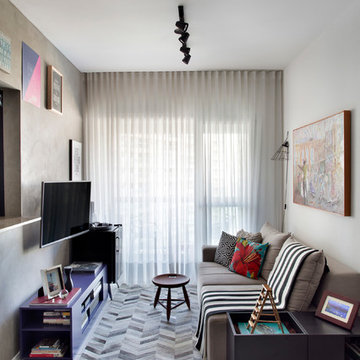
Ispirazione per un piccolo soggiorno design con angolo bar, pareti grigie e TV a parete
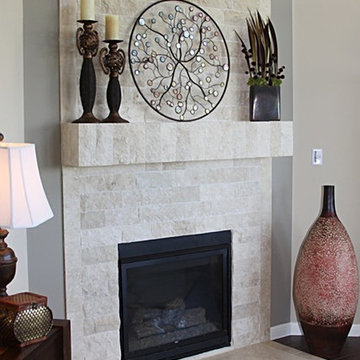
accent fireplace using our Ivory Split face
Foto di un piccolo soggiorno tradizionale chiuso con pavimento in gres porcellanato, camino classico e cornice del camino in pietra
Foto di un piccolo soggiorno tradizionale chiuso con pavimento in gres porcellanato, camino classico e cornice del camino in pietra
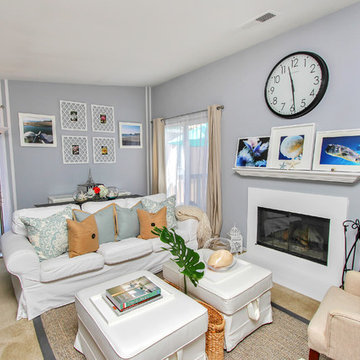
After photos of small scale apartment living room.
Aubrey Antis, Photographer
Esempio di un piccolo soggiorno costiero con pareti blu, moquette, camino classico, cornice del camino in legno e TV autoportante
Esempio di un piccolo soggiorno costiero con pareti blu, moquette, camino classico, cornice del camino in legno e TV autoportante
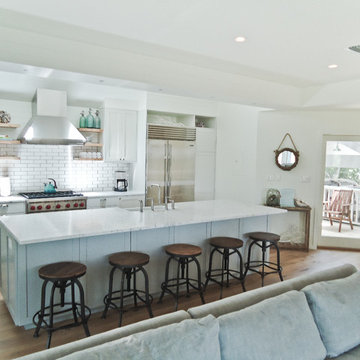
The client was excited to purchase a home in the beautiful resort of Sandestin, but was not pleased with the dark interiors, heavy mouldings, tile floors, dated fixtures and heavy feel of the interior of the home. We solved their problems by completely renovating the interiors. Ceilings were raised, floors were replaced, cabinetry and fixtures were replaced and a problem area in the living room was solved. They now have the open, clean, airy beach home of their dreams and I couldn't be more pleased with how this home turned out for them.
anthony vallee
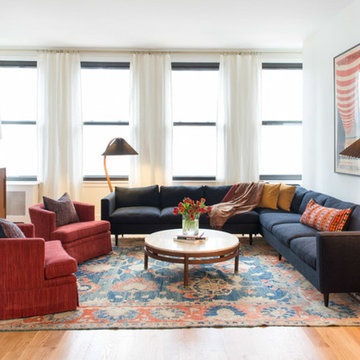
A SpeedDesign client relocates from Los Angeles to an empty Manhattan apartment. We started and finished this job on both coasts in two weeks. Sectional was custom-made in Los Angeles and shipped to New York, along with the travertine marble coffee table and pair of red swivel chairs. Photo credit: Brett Beyer
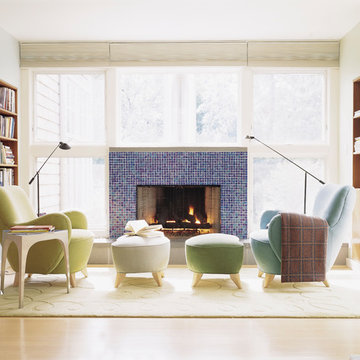
beige ottoman beige window treatment blue armchair blue mosaic tile blue mosaic tile fireplace built-in bookcase built-in bookshelf floor-to-ceiling windows gray wall green area rug green armchair green ottoman light wood floor plaid throw white door window wall
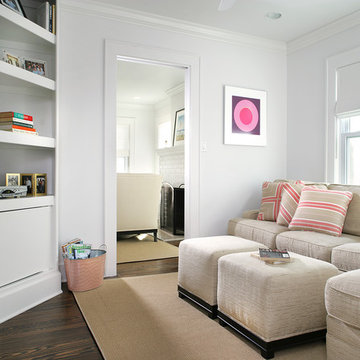
Pocket doors allow the multifunctional family room to become a private main floor fifth bedroom for weekend guests. Ottomans are used in lieu of a coffee table, offering extra seating as well as surface space and allowing better traffic flow.
The proportionally-sized custom wall unit with strategically placed angles and touch-latch doors (eliminating protrusions) leaves just enough functional floor space for the queen-size mattress to open comfortably.

Esempio di un piccolo soggiorno tradizionale aperto con pareti bianche, pavimento in legno massello medio, camino classico, cornice del camino in pietra, parete attrezzata e pavimento marrone
Soggiorni piccoli bianchi - Foto e idee per arredare
8
