Soggiorni neri con pavimento in marmo - Foto e idee per arredare
Filtra anche per:
Budget
Ordina per:Popolari oggi
101 - 120 di 331 foto
1 di 3
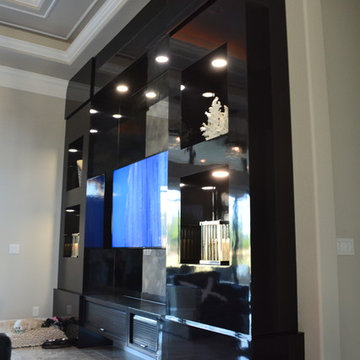
Immagine di un soggiorno tradizionale di medie dimensioni e chiuso con pareti beige, pavimento in marmo, nessun camino, TV a parete e pavimento beige
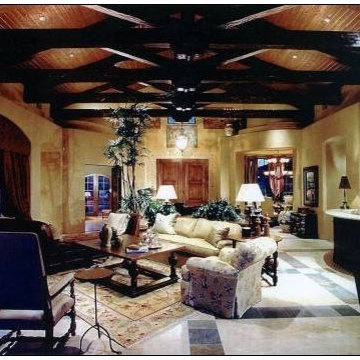
Ispirazione per un grande soggiorno classico stile loft con pareti beige, pavimento in marmo, nessun camino e TV autoportante
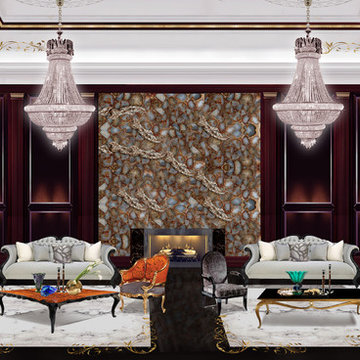
Unique Color Palettes
Gabrielle del Cid Luxury Interiors
Esempio di un ampio soggiorno american style aperto con sala formale, pareti nere, pavimento in marmo, camino bifacciale, cornice del camino in pietra e nessuna TV
Esempio di un ampio soggiorno american style aperto con sala formale, pareti nere, pavimento in marmo, camino bifacciale, cornice del camino in pietra e nessuna TV
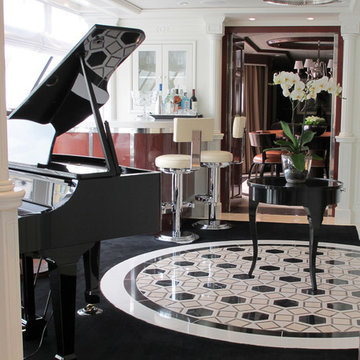
Immagine di un soggiorno tradizionale aperto con sala formale, pareti bianche, pavimento in marmo e nessun camino
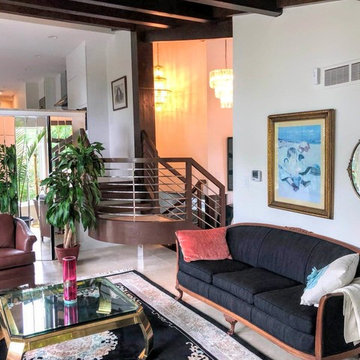
Spacious living room with a contemporary vibe including a wood beam ceiling and luxurious marble tile floors. The custom staircase really catches your eye.
Architect: Meyer Design
Photos: 716 Media
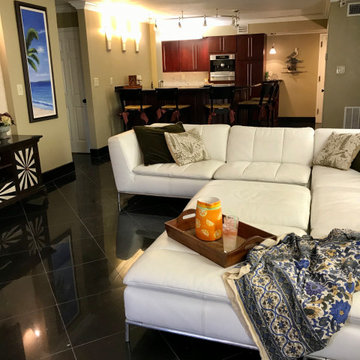
Renovation project to create a low maintenance, formal but child-friendly, Italian style condo in the humid, salty beach area of Cocoa Beach.
Esempio di un soggiorno mediterraneo di medie dimensioni con sala formale, pareti beige, pavimento in marmo, TV a parete e pavimento nero
Esempio di un soggiorno mediterraneo di medie dimensioni con sala formale, pareti beige, pavimento in marmo, TV a parete e pavimento nero
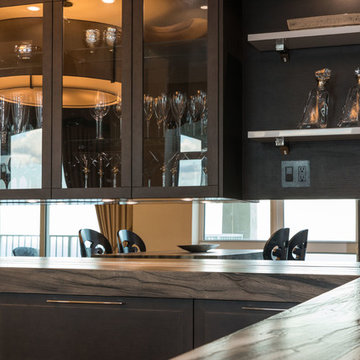
Ispirazione per un soggiorno tradizionale aperto con angolo bar, pareti grigie, pavimento in marmo, nessun camino, parete attrezzata e pavimento beige
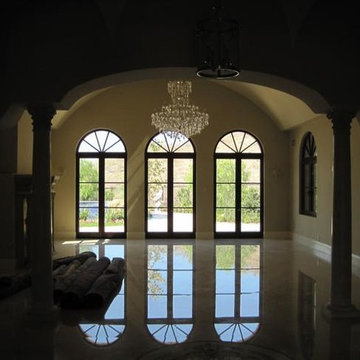
Foto di un grande soggiorno tradizionale chiuso con sala formale, pareti beige, pavimento in marmo e nessun camino
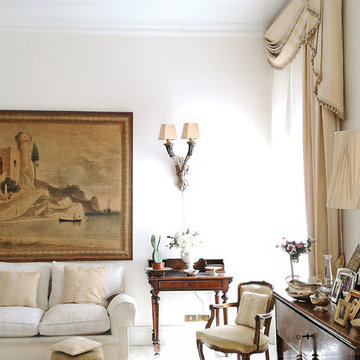
E' stato realizzato un salone di 50 mq demolendo un tramezzo al centro della stanza, per permettere alla luce proveniente dalla porta finestra di proiettarsi forte anche negli ambienti circostanti più bui.
Il salone dopo la demolizione si è presentato più ampio e luminoso con le sue tre finestre. .
Grazie ad alcune strategie come la demolizione del tramezzo, il pavimento di marmo bianco, le pareti avorio e le tappezzerie crema, il salone è diventato un ambiente molto luminoso e confortevole.
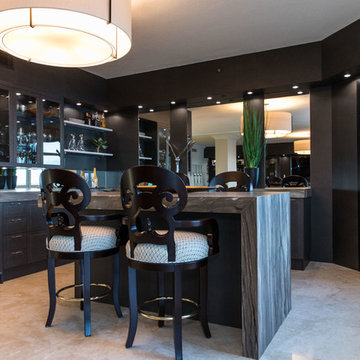
Esempio di un soggiorno tradizionale aperto con angolo bar, pareti grigie, pavimento in marmo, nessun camino, parete attrezzata e pavimento beige
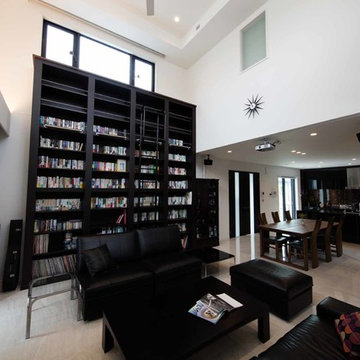
Immagine di un grande soggiorno minimalista aperto con pareti bianche, pavimento in marmo e pavimento beige
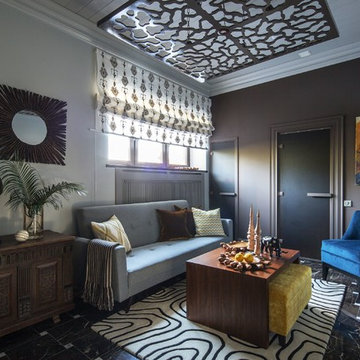
Автор Н. Новикова (Петелина), фото С. Моргунов
Immagine di un soggiorno contemporaneo di medie dimensioni e chiuso con pareti grigie, pavimento in marmo, stufa a legna, cornice del camino in intonaco, TV a parete e pavimento marrone
Immagine di un soggiorno contemporaneo di medie dimensioni e chiuso con pareti grigie, pavimento in marmo, stufa a legna, cornice del camino in intonaco, TV a parete e pavimento marrone
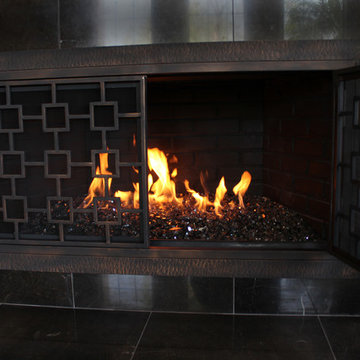
Custom wood mantel, marble tile cladding and hearth with iron doors and fireglass.
Foto di un soggiorno chic di medie dimensioni e aperto con pareti beige, pavimento in marmo, camino classico e cornice del camino in legno
Foto di un soggiorno chic di medie dimensioni e aperto con pareti beige, pavimento in marmo, camino classico e cornice del camino in legno
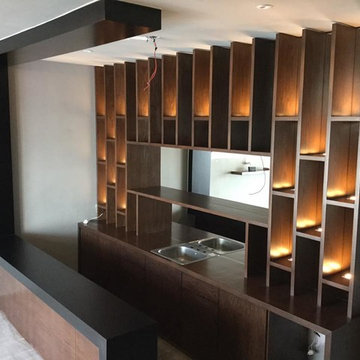
CU4TRO MUEBLES
Immagine di un grande soggiorno contemporaneo chiuso con angolo bar, pareti beige, pavimento in marmo, nessun camino, nessuna TV e pavimento beige
Immagine di un grande soggiorno contemporaneo chiuso con angolo bar, pareti beige, pavimento in marmo, nessun camino, nessuna TV e pavimento beige
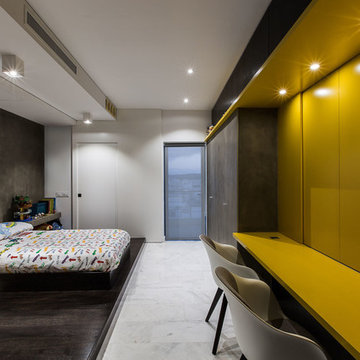
We were approached with a request to design the furnishings for an existing ‘finished’ apartment. The intention was to move in relatively fast, and the property already had an existing marble floor, kitchen and bathrooms which had to be kept. The property also boasted a fantastic 270 degree view, seen from most of the apartment. The clients had a very important role in the completion of the project. They were very involved during the design process and through various decoration choices. The final design was kept as a rigid guideline when faced with picking out all the different elements.
Once clear of all previous furniture, the space felt cold and bare; so we immediately felt the need for warmth, and raw, natural elements and textures to complement the cold marble floor while visually tying in the design of the whole apartment together.
Since the existing kitchen had a touch of dark walnut stain, we felt this material was one we should add to the palette of materials to contest the stark materials. A raw cement finish was another material we felt would add an interesting contrast and could be used in a variety of ways, from cabinets to walls and ceilings, to tie up the design of various areas of the apartment.
To warm up the living/dining area, keeping the existing marble floor but visually creating zones within the large living/dining area without hindering the flow, a dark timber custom-made soffit, continuous with a floor-to-ceiling drinks cabinet zones the dining area, giving it a degree of much-needed warmth.
The various windows with a stupendous 270 degree view needed to be visually tied together. This was done by introducing a continuous sheer [drape] which also doubled up as a sound-absorbing material along 2 of the 4 walls of the space.
A very large sofa was required to fill up the space correctly, also required for the size of the young family.
Services were integrated within the units and soffits, while a customized design in the corner between the kitchen and the living room took into consideration the viewpoints from the main areas to create a pantry without hindering the flow or views. A strategically placed floor-to-ceiling mirror doubles up the space and extends the view to the inner parts of the apartment.
The daughter’s bedroom was a small challenge in itself, and a fun task, where we wanted to achieve the perception of a cozy niche with its own enclosed reading nook [for reading fairy tales], behind see-through curtains and a custom-ordered wall print sporting the girl’s favorite colors.
The sons’ bedroom had double the requirements in terms of space needed: more wardrobe, more homework desk space, a tv/play station area… “We combined a raised platform area between the boys’ beds to become an area with cushions where the kids can lay down and play, and face a hidden screen behind the homework desk’s sliding back panel for their play station”. The color of the homework desk was chosen in relation to the boys’ ages. A more masculine material palette was chosen for this room, in contrast to the light pastel palette of the girl’s bedroom. Again, this colour can easily be changed over time for a more mature look.
PROJECT DATA:
St. Paul’s Bay, Malta
DESIGN TEAM:
Perit Rebecca Zammit, Perit Daniel Scerri, Elyse Tonna
OTHER CREDITS:
Photography: Tonio Lombardi
Styling : TKS
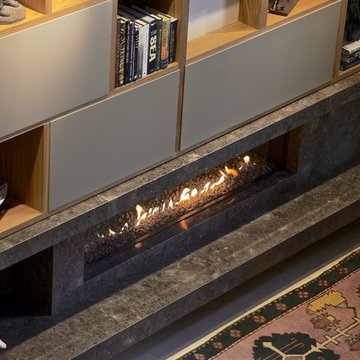
camilleriparismode projects and design team were approached to rethink a previously unused double height room in a wonderful villa. the lower part of the room was planned as a sitting and dining area, the sub level above as a tv den and games room. as the occupants enjoy their time together as a family, as well as their shared love of books, a floor-to-ceiling library was an ideal way of using and linking the large volume. the large library covers one wall of the room spilling into the den area above. it is given a sense of movement by the differing sizes of the verticals and shelves, broken up by randomly placed closed cupboards. the floating marble fireplace at the base of the library unit helps achieve a feeling of lightness despite it being a complex structure, while offering a cosy atmosphere to the family area below. the split-level den is reached via a solid oak staircase, below which is a custom made wine room. the staircase is concealed from the dining area by a high wall, painted in a bold colour on which a collection of paintings is displayed.
photos by: brian grech
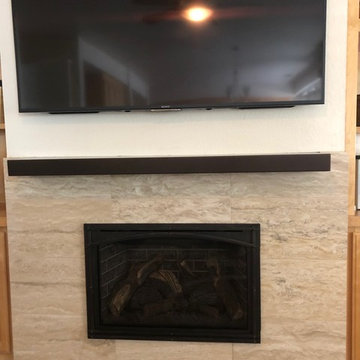
Idee per un soggiorno stile rurale di medie dimensioni e aperto con pareti marroni, pavimento in marmo, camino classico, cornice del camino in pietra, TV a parete e pavimento marrone
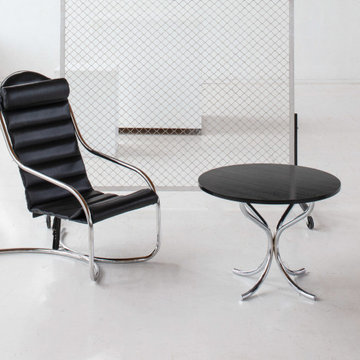
Designed in 1932, Poul Henningsen's lounge chair invites rest and relaxation. Beautifully ergonomic, the lounge chair frame is bent from a single steel tube. This dynamic shape provides ultimate comfort with the ability to rock lightly back and forth. Also designed in 1932, this individually-numbered PH Lounge Table is the perfect complement for the Lounge Chair. Both of these iconic pieces are versatile enough for any room in your home or office.
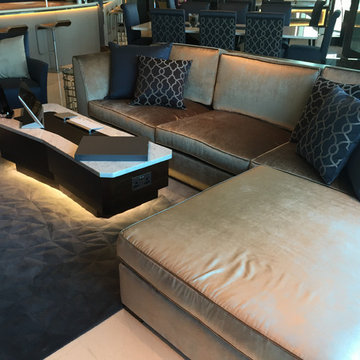
This exciting project in a stunning panoramic apartment near the top of the second tallest building in London gave Andy Stone the freedom to do what we value most. Luxurious unique furniture incorporating hidden lighting and technology with a touch of the unexpected for the client to amaze his guests. We also re-finished the existing kitchen and all the woodwork throughout the apartment to complement our dark stained walnut furniture.
The client’s favorite suite in the Mandarin Oriental Hotel in New York and the unusual shape of the living room inspired the unique angles and finishes designed in the pieces we supplied …
- Large contemporary media / colour changing display cabinet for an 85” Plasma Tv & Steinway Sound System with electric lift up opening doors and drawers
- Multi tiered and uniquely angled coffee table with Carrara Marble top inlayed with solid Dark Walnut and suede lined electric USB charging drawers
- Uniquely angled Carrara Marble with blue crackle glass inlayed dining Table with striking white Gold leafed pedestal legs
- LED lit fabric laminated glass fronted pull out sideboard
- Solar powered skygarden book and glass display cabinet
In the study the feel was a classic English gentlemen’s club with leather clad finger pulled dark Oak furniture using curves to work with the room shape. Hidden within is an array of technology including the Future Automation lift up and swivel TV system and the unexpected here is the colour changing glass display section in the solid dark Oak desktop for the actual Hoverboard from Back to The Future II. Great Scott!
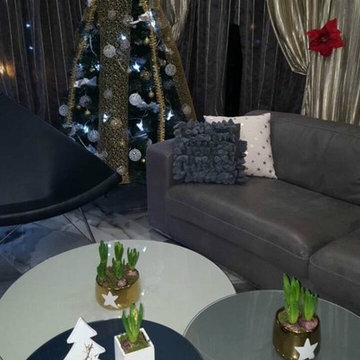
Ispirazione per un ampio soggiorno boho chic aperto con sala formale, pareti multicolore, pavimento in marmo, camino lineare Ribbon, cornice del camino in pietra, TV a parete e pavimento multicolore
Soggiorni neri con pavimento in marmo - Foto e idee per arredare
6