Soggiorni neri con pareti grigie - Foto e idee per arredare
Filtra anche per:
Budget
Ordina per:Popolari oggi
81 - 100 di 5.362 foto
1 di 3
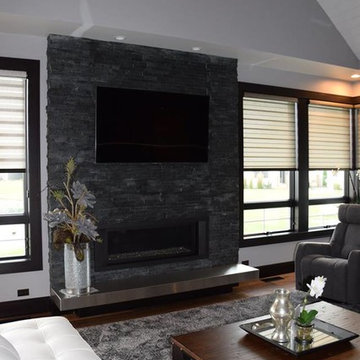
Idee per un soggiorno minimalista di medie dimensioni con pareti grigie, pavimento in legno massello medio, camino bifacciale, cornice del camino in mattoni e TV a parete
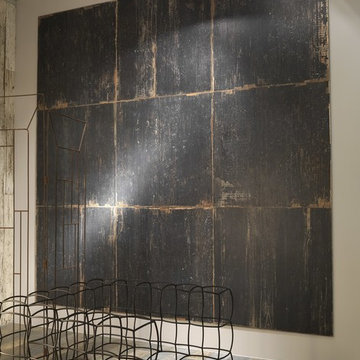
Great wood-looking porcelain tile from Ceramica Sant'Agostino's Blendart line. This color is called "DARK".
Ispirazione per un ampio soggiorno rustico aperto con sala formale, pareti grigie e pavimento in gres porcellanato
Ispirazione per un ampio soggiorno rustico aperto con sala formale, pareti grigie e pavimento in gres porcellanato

A pre-war West Village bachelor pad inspired by classic mid-century modern designs, mixed with some industrial, traveled, and street style influences. Our client took inspiration from both his travels as well as his city (NY!), and we really wanted to incorporate that into the design. For the living room we painted the walls a warm but light grey, and we mixed some more rustic furniture elements, (like the reclaimed wood coffee table) with some classic mid-century pieces (like the womb chair) to create a multi-functional kitchen/living/dining space. Using a versatile kitchen cart with a mirror above it, we created a small bar area, which was definitely on our client's wish list!
Photos by Matthew Williams
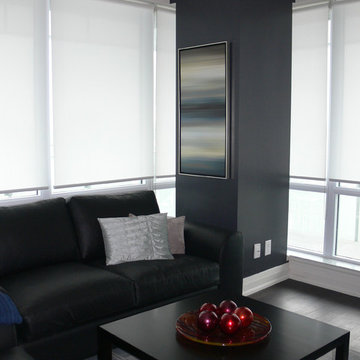
Custom furniture was built to suit the space, including the coffee table and custom down filled leather sofas.
The two columns (one pictured here) flanking the new ledgestone wall are painted charcoal gray, to match the stone and create harmony. This also creates accent walls, which are adorned with custom made artwork.
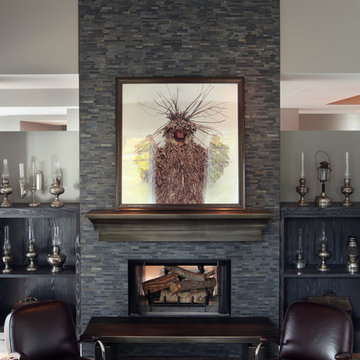
The Hasserton is a sleek take on the waterfront home. This multi-level design exudes modern chic as well as the comfort of a family cottage. The sprawling main floor footprint offers homeowners areas to lounge, a spacious kitchen, a formal dining room, access to outdoor living, and a luxurious master bedroom suite. The upper level features two additional bedrooms and a loft, while the lower level is the entertainment center of the home. A curved beverage bar sits adjacent to comfortable sitting areas. A guest bedroom and exercise facility are also located on this floor.

Sean Airhart
Idee per un soggiorno contemporaneo con cornice del camino in cemento, pavimento in cemento, pareti grigie, camino classico e parete attrezzata
Idee per un soggiorno contemporaneo con cornice del camino in cemento, pavimento in cemento, pareti grigie, camino classico e parete attrezzata
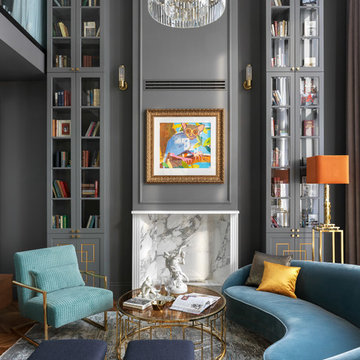
Foto di un soggiorno contemporaneo aperto con libreria, pareti grigie, nessuna TV, camino classico e tappeto
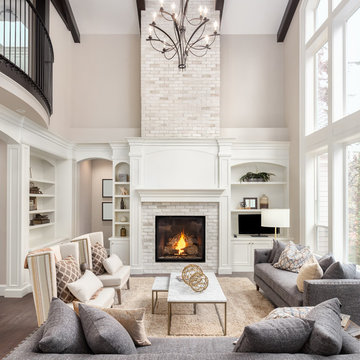
Esempio di un soggiorno classico chiuso con pareti grigie, parquet scuro, camino classico, cornice del camino in mattoni e pavimento marrone

This basement features billiards, a sunken home theatre, a stone wine cellar and multiple bar areas and spots to gather with friends and family.
Ispirazione per un grande soggiorno country con camino classico, cornice del camino in pietra, pavimento marrone e pareti grigie
Ispirazione per un grande soggiorno country con camino classico, cornice del camino in pietra, pavimento marrone e pareti grigie
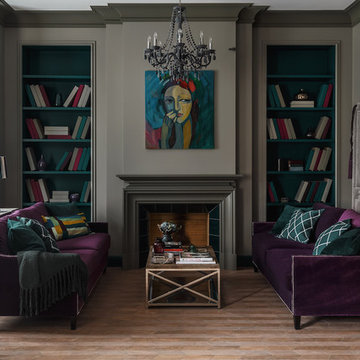
Esempio di un soggiorno tradizionale di medie dimensioni e aperto con sala formale, pareti grigie, pavimento con piastrelle in ceramica, camino classico, cornice del camino in pietra e pavimento marrone
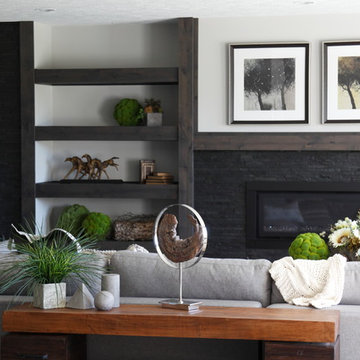
It’s been said that when you dream about a house, the basement represents your subconscious level. Perhaps that was true in the past, when basements were often neglected. But in most of today’s new builds and remodels, lower levels are becoming valuable living spaces. If you’re looking at building or renovating, opening up that lower level with sufficient light can add square footage and value to your home.
In addition, having access to bright indoor areas can help combat cabin fever, which peaks in late winter. Looking at the photos here, you’d never know what you’re seeing is a lower level. That’s because a smart builder knew that bringing natural light into the space was key.
Our job, in furnishing the space, was to make the most of that light. The off-white walls and light grey carpet provide a good base.
A grey sectional sofa with clean, modern lines easily fits into the spacious room. It’s an ideal piece to encourage people to spend time together. The strong, forgiving linen resists staining, and like a blank canvas this true neutral allows for accessorizing with various throws and pillows depending on the season.
The cream-colored throw echoes the light colors in the space, while the nubby pillow adds a textured contrast.

Esempio di un grande soggiorno tradizionale chiuso con sala giochi, pareti grigie, parquet chiaro, nessun camino, TV a parete e pavimento marrone
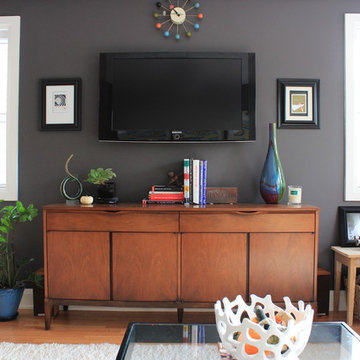
Casual, comfy living space with hints of midcentury modern furniture.
Immagine di un soggiorno bohémian di medie dimensioni e chiuso con pareti grigie, parquet chiaro e TV a parete
Immagine di un soggiorno bohémian di medie dimensioni e chiuso con pareti grigie, parquet chiaro e TV a parete
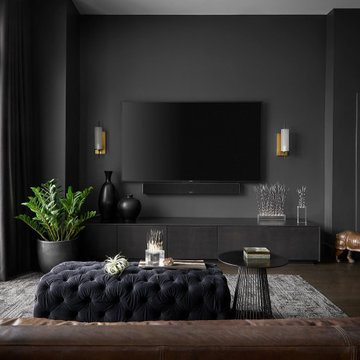
Ispirazione per un grande soggiorno design aperto con pareti grigie, parquet scuro, nessun camino e TV a parete

Ispirazione per un grande soggiorno classico chiuso con pareti grigie, parquet scuro, camino classico, cornice del camino in mattoni, nessuna TV e sala formale
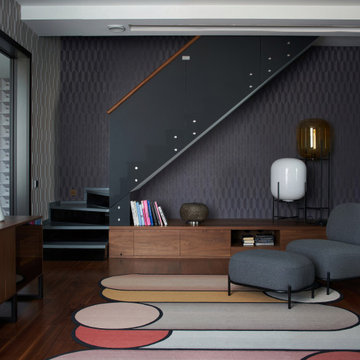
Idee per un soggiorno design con pareti grigie, pavimento marrone e carta da parati
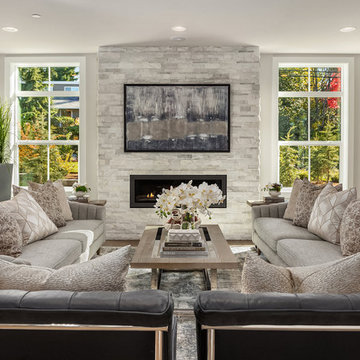
Ispirazione per un soggiorno country con pareti grigie, pavimento in legno massello medio, camino lineare Ribbon e pavimento marrone
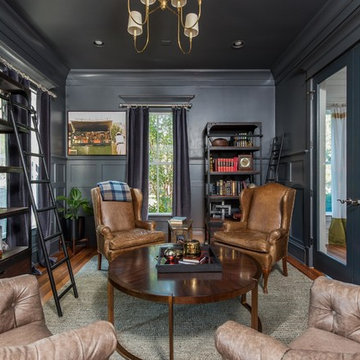
Foto di un soggiorno chic chiuso con pavimento in legno massello medio, pavimento marrone e pareti grigie

Marc Mauldin Photography, Inc.
Foto di un soggiorno design con pareti grigie, pavimento in legno massello medio, TV a parete e pavimento marrone
Foto di un soggiorno design con pareti grigie, pavimento in legno massello medio, TV a parete e pavimento marrone

An unusual loft space gets a multifunctional design with movable furnishings to create a flexible and adaptable space for a family with three young children.
Soggiorni neri con pareti grigie - Foto e idee per arredare
5