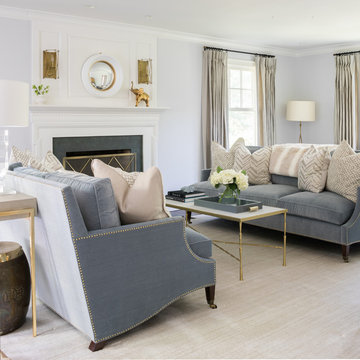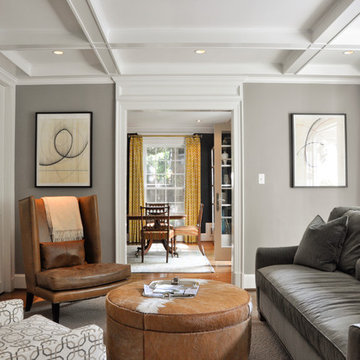Soggiorni neri con pareti grigie - Foto e idee per arredare
Filtra anche per:
Budget
Ordina per:Popolari oggi
21 - 40 di 5.371 foto
1 di 3

Foto di un soggiorno tradizionale con sala formale, pavimento beige, pareti grigie, camino classico, cornice del camino in pietra e nessuna TV
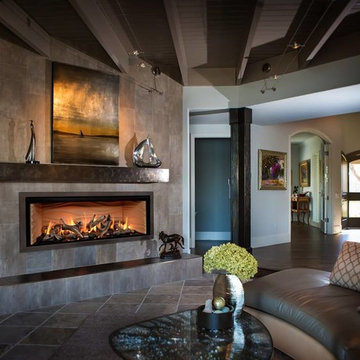
Ispirazione per un grande soggiorno design aperto con pareti grigie, pavimento in gres porcellanato, camino lineare Ribbon, cornice del camino piastrellata, nessuna TV e pavimento verde
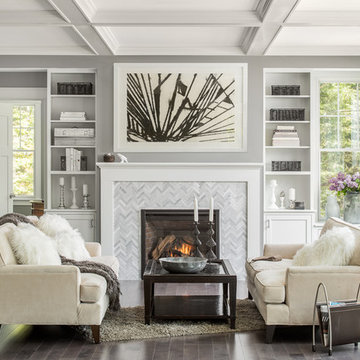
Idee per un soggiorno tradizionale con sala formale, pareti grigie, parquet scuro, camino classico e nessuna TV
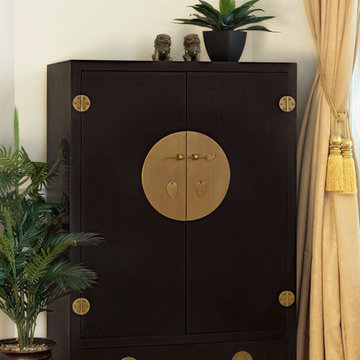
This sleek armoire makes a grand statement. Modern and appealing in black, the Ming style circle plate hardware also gives it a classic feel. Also pictured: Bronze Foo Dogs
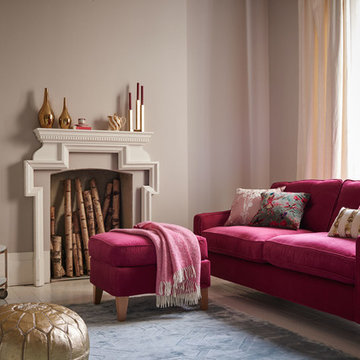
Idee per un soggiorno chic con pareti grigie, pavimento in legno verniciato e nessuna TV
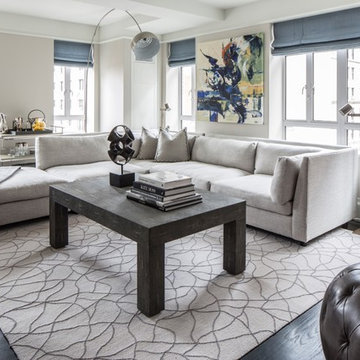
Carlton House with Interior Design by the Lillian August Design Team
Immagine di un soggiorno chic aperto con pareti grigie e parquet scuro
Immagine di un soggiorno chic aperto con pareti grigie e parquet scuro

Prior to remodeling, this spacious great room was reminiscent of the 1907’s in both its furnishings and window treatments. While the view from the room is spectacular with windows that showcase a beautiful pond and a large expanse of land with a horse barn, the interior was dated.
Our client loved his space, but knew it needed an update. Before the remodel began, there was a wall that separated the kitchen from the great room. The client desired a more open and fluid floor plan. Arlene Ladegaard, principle designer of Design Connection, Inc., was contacted to help achieve his dreams of creating an open and updated space.
Arlene designed a space that is transitional in style. She used an updated color palette of gray tons to compliment the adjoining kitchen. By opening the space up and unifying design styles throughout, the blending of the two rooms becomes seamless.
Comfort was the primary consideration in selecting the sectional as the client wanted to be able to sit at length for leisure and TV viewing. The side tables are a dark wood that blends beautifully with the newly installed dark wood floors, the windows are dressed in simple treatments of gray linen with navy accents, for the perfect final touch.
With regard to artwork and accessories, Arlene spent many hours at outside markets finding just the perfect accessories to compliment all the furnishings. With comfort and function in mind, each welcoming seat is flanked by a surface for setting a drink – again, making it ideal for entertaining.
Design Connection, Inc. of Overland Park provided the following for this project: space plans, furniture, window treatments, paint colors, wood floor selection, tile selection and design, lighting, artwork and accessories, and as the project manager, Arlene Ladegaard oversaw installation of all the furnishings and materials.

The dark, blue-grey walls and stylish complementing furniture is almost paradoxically lit up by the huge bey window, creating a cozy living room atmosphere which, when mixed with the wall-mounted neon sign and other decorative pieces comes off as edgy, without loosing it's previous appeal.

Brad + Jen Butcher
Esempio di un grande soggiorno design aperto con libreria, pareti grigie, pavimento in legno massello medio e pavimento marrone
Esempio di un grande soggiorno design aperto con libreria, pareti grigie, pavimento in legno massello medio e pavimento marrone

Photos by: Bob Gothard
Foto di un soggiorno stile marino aperto e di medie dimensioni con pareti grigie, parquet scuro, parete attrezzata e pavimento marrone
Foto di un soggiorno stile marino aperto e di medie dimensioni con pareti grigie, parquet scuro, parete attrezzata e pavimento marrone
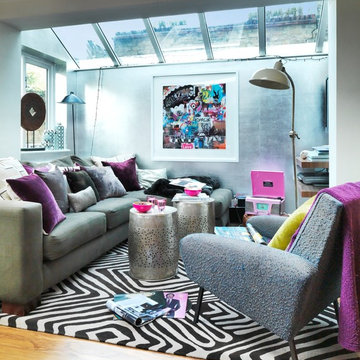
Esempio di un piccolo soggiorno design aperto con pareti grigie e pavimento in legno massello medio

Here's what our clients from this project had to say:
We LOVE coming home to our newly remodeled and beautiful 41 West designed and built home! It was such a pleasure working with BJ Barone and especially Paul Widhalm and the entire 41 West team. Everyone in the organization is incredibly professional and extremely responsive. Personal service and strong attention to the client and details are hallmarks of the 41 West construction experience. Paul was with us every step of the way as was Ed Jordon (Gary David Designs), a 41 West highly recommended designer. When we were looking to build our dream home, we needed a builder who listened and understood how to bring our ideas and dreams to life. They succeeded this with the utmost honesty, integrity and quality!
41 West has exceeded our expectations every step of the way, and we have been overwhelmingly impressed in all aspects of the project. It has been an absolute pleasure working with such devoted, conscientious, professionals with expertise in their specific fields. Paul sets the tone for excellence and this level of dedication carries through the project. We so appreciated their commitment to perfection...So much so that we also hired them for two more remodeling projects.
We love our home and would highly recommend 41 West to anyone considering building or remodeling a home.
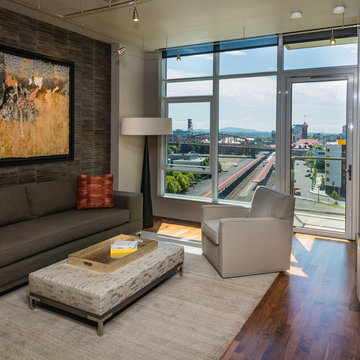
Jeffrey Freeman Photography
Idee per un soggiorno contemporaneo con pareti grigie e parquet scuro
Idee per un soggiorno contemporaneo con pareti grigie e parquet scuro

Paul Craig ©Paul Craig 2014 All Rights Reserved. Interior Design - Cochrane Design
Esempio di un soggiorno vittoriano con sala formale, pareti grigie, pavimento in legno massello medio e camino classico
Esempio di un soggiorno vittoriano con sala formale, pareti grigie, pavimento in legno massello medio e camino classico

Kensington Drawing Room, with purple swivel club chairs and antique mirror coffee table. Mirror panels in the alcoves are medium antiqued. The silver accessories maintain the neutral scheme with accents of deep purple.
For all interior design and product information, please contact us at info@gzid.co.uk

Karen Melvin Photography
Foto di un soggiorno con pareti grigie, camino classico e cornice del camino in mattoni
Foto di un soggiorno con pareti grigie, camino classico e cornice del camino in mattoni
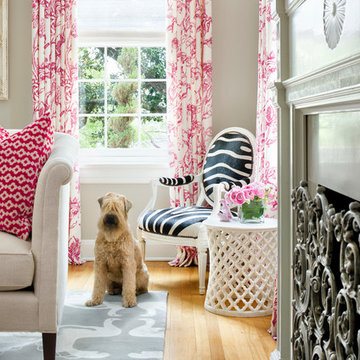
Martha O'Hara Interiors, Interior Design | Paul Finkel Photography
Please Note: All “related,” “similar,” and “sponsored” products tagged or listed by Houzz are not actual products pictured. They have not been approved by Martha O’Hara Interiors nor any of the professionals credited. For information about our work, please contact design@oharainteriors.com.
Soggiorni neri con pareti grigie - Foto e idee per arredare
2
