Soggiorni neri con nessun camino - Foto e idee per arredare
Filtra anche per:
Budget
Ordina per:Popolari oggi
141 - 160 di 4.584 foto
1 di 3

Jason Miller, Pixelate, LTD
Esempio di un soggiorno tradizionale di medie dimensioni con pareti marroni, moquette, nessun camino e pavimento multicolore
Esempio di un soggiorno tradizionale di medie dimensioni con pareti marroni, moquette, nessun camino e pavimento multicolore
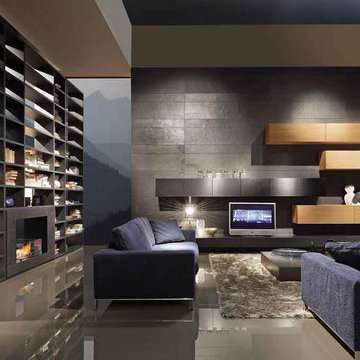
The free standing bookshelf with two sided fire place runs on bioethanol. Finished in matte grigio antracite lacquer. Hanging wall units are shown in "aged" natural oak.
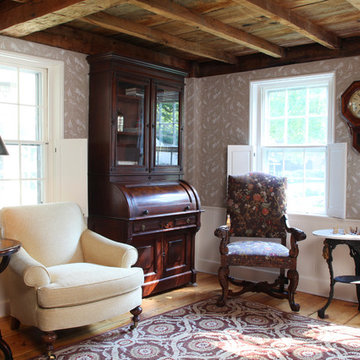
Photo by Randy O'Rourke
Idee per un soggiorno vittoriano chiuso e di medie dimensioni con pareti beige, pavimento in legno massello medio, nessun camino, nessuna TV e pavimento marrone
Idee per un soggiorno vittoriano chiuso e di medie dimensioni con pareti beige, pavimento in legno massello medio, nessun camino, nessuna TV e pavimento marrone
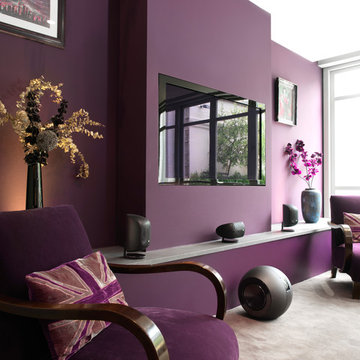
Esempio di un grande soggiorno boho chic aperto con pareti viola, moquette, pavimento beige, nessun camino e TV a parete
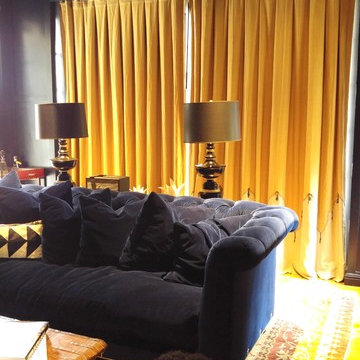
Foto di un grande soggiorno chic chiuso con pareti beige, pavimento in legno massello medio, nessun camino e TV a parete
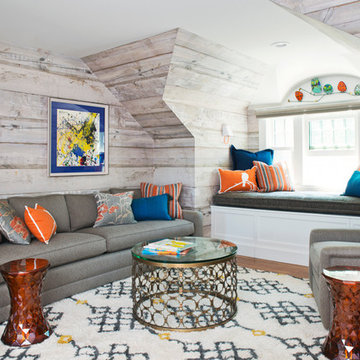
Photo Credit Sonya Highfield
Idee per un piccolo soggiorno classico con nessun camino, pavimento in legno massello medio e nessuna TV
Idee per un piccolo soggiorno classico con nessun camino, pavimento in legno massello medio e nessuna TV
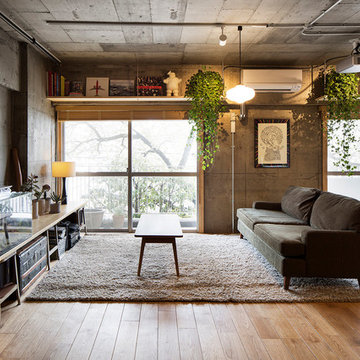
Photo Kenta Hasegawa
Esempio di un soggiorno industriale con pareti grigie, pavimento in legno massello medio e nessun camino
Esempio di un soggiorno industriale con pareti grigie, pavimento in legno massello medio e nessun camino
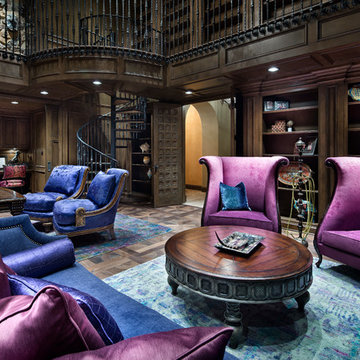
Piston Design
Immagine di un ampio soggiorno mediterraneo con pareti marroni e nessun camino
Immagine di un ampio soggiorno mediterraneo con pareti marroni e nessun camino

Photography by John Gibbons
This project is designed as a family retreat for a client that has been visiting the southern Colorado area for decades. The cabin consists of two bedrooms and two bathrooms – with guest quarters accessed from exterior deck.
Project by Studio H:T principal in charge Brad Tomecek (now with Tomecek Studio Architecture). The project is assembled with the structural and weather tight use of shipping containers. The cabin uses one 40’ container and six 20′ containers. The ends will be structurally reinforced and enclosed with additional site built walls and custom fitted high-performance glazing assemblies.
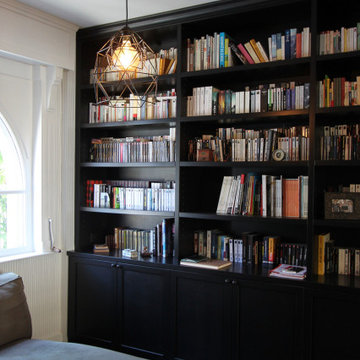
Bibliothèque noire sur mesure
Esempio di un soggiorno chic di medie dimensioni e aperto con angolo bar, pareti bianche, parquet scuro, nessun camino, nessuna TV e pavimento marrone
Esempio di un soggiorno chic di medie dimensioni e aperto con angolo bar, pareti bianche, parquet scuro, nessun camino, nessuna TV e pavimento marrone
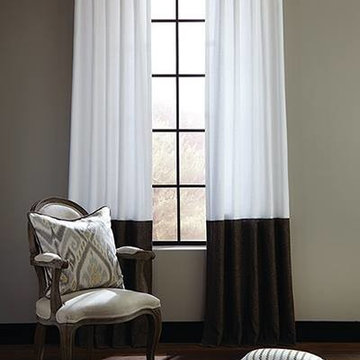
Carole Fabrics Design and Photo
Ispirazione per un piccolo soggiorno classico aperto con sala formale, pareti beige, parquet scuro, nessun camino, nessuna TV e pavimento marrone
Ispirazione per un piccolo soggiorno classico aperto con sala formale, pareti beige, parquet scuro, nessun camino, nessuna TV e pavimento marrone
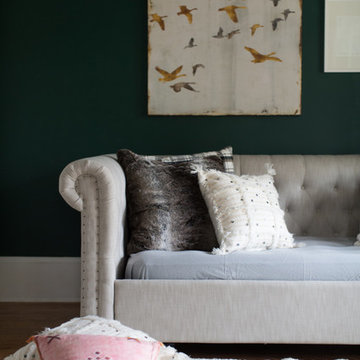
Photo: Morgan Blake
Ispirazione per un soggiorno bohémian chiuso e di medie dimensioni con pareti verdi, parquet chiaro, nessun camino, nessuna TV e pavimento marrone
Ispirazione per un soggiorno bohémian chiuso e di medie dimensioni con pareti verdi, parquet chiaro, nessun camino, nessuna TV e pavimento marrone
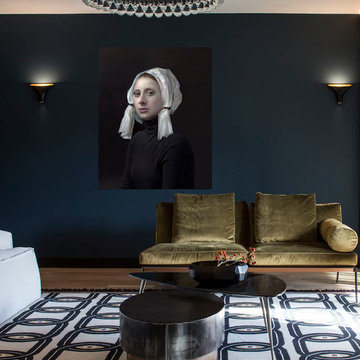
DECORATRICE // CLAUDE CARTIER
PHOTO // GUILLAUME GRASSET
Ispirazione per un grande soggiorno contemporaneo chiuso con sala formale, pareti blu, pavimento in legno massello medio, nessun camino e nessuna TV
Ispirazione per un grande soggiorno contemporaneo chiuso con sala formale, pareti blu, pavimento in legno massello medio, nessun camino e nessuna TV
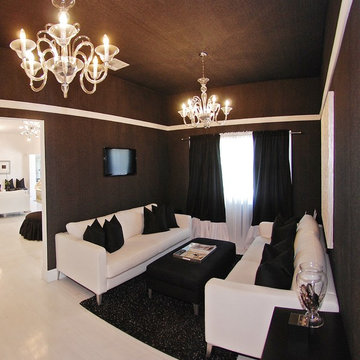
Esempio di un soggiorno boho chic di medie dimensioni e chiuso con pareti nere, parquet chiaro, nessun camino e parete attrezzata
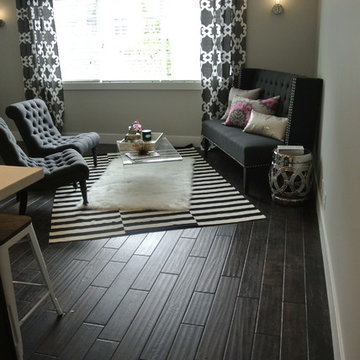
Esempio di un soggiorno minimalista aperto e di medie dimensioni con pareti grigie, parquet scuro, sala formale, nessun camino e nessuna TV
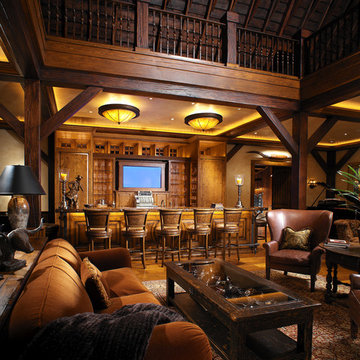
This vast great room provides enough space for entertaining large groups. Soft leather and velvet are a nice counterpoint to the wood and stone throughout the home. The over-sized sofas and bulky coffee table suit the scale of the room.
Interior Design: Megan at M Design and Interiors
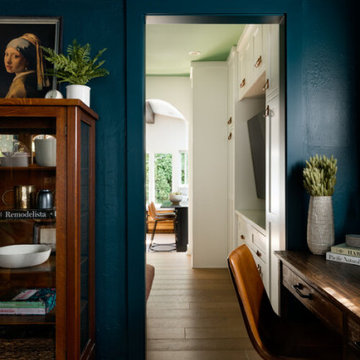
When this client first reached out, her family had recently purchased a 1929 Tudor in Seattle and required bringing the vision she had for their front room to life. Her love of moody jewel tones and warm velvets made designing this space, later nicknamed “The Parlor,” so fun. It’s not often you see this style in the PNW, and we jumped at the chance to think outside the box. This home already had so much character, and it was essential to keep those details intact while also reinventing the space. We created a cozy yet moody vibe by painting all the walls and trims a deep teal blue. The vintage-inspired floral wallpaper bridged the gap between old and new.
It wasn’t long after the parlor wrapped that our client came back wanting to rethink her entire kitchen situation. When our client purchased the home, there was a galley kitchen behind the parlor and beyond that was a post-build addition used as a dining and TV room. We decided the best use of space was to move the kitchen to where the dining and TV room lived and create the old galley kitchen into a “passthrough” space where the new TV area would be. It was only fitting to continue the bold use of color through these spaces – but this time, contrast with white walls to keep things light and bright. Add a show-stopping Lacanche range, rustic wood accents, and voila! A kitchen fit for a full-time mom who loves to cook, bake, and entertain!
---
Project designed by interior design studio Kimberlee Marie Interiors. They serve the Seattle metro area including Seattle, Bellevue, Kirkland, Medina, Clyde Hill, and Hunts Point.
For more about Kimberlee Marie Interiors, see here: https://www.kimberleemarie.com/
To learn more about this project, see here
https://www.kimberleemarie.com/ballardrefresh

Foto di un soggiorno tradizionale con pareti bianche, pavimento in legno massello medio, nessun camino, TV a parete, pavimento marrone, travi a vista e soffitto in legno
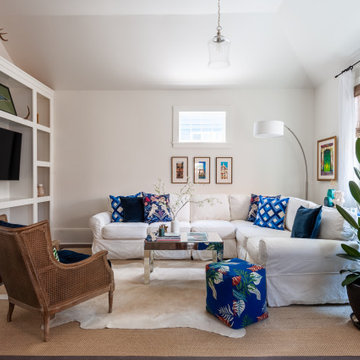
New Orleans uptown home with plenty of natural lighting
White living room walls with white L-Shaped sofa
Custom, entertainment center/shelving
Mirrored coffe table with white cowhide rug
Blue pouf and blue accent throw pillows
Large indoor pot & planter
White overhang floor lamp
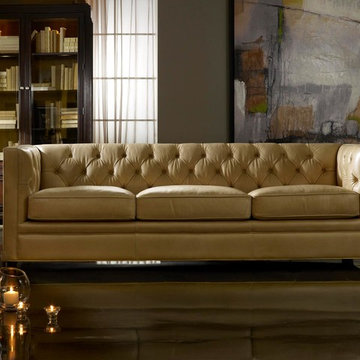
Immagine di un soggiorno chic di medie dimensioni e chiuso con sala formale, pareti grigie, pavimento in cemento, nessun camino, nessuna TV e pavimento nero
Soggiorni neri con nessun camino - Foto e idee per arredare
8