Soggiorni neri con cornice del camino in legno - Foto e idee per arredare
Filtra anche per:
Budget
Ordina per:Popolari oggi
21 - 40 di 1.156 foto
1 di 3
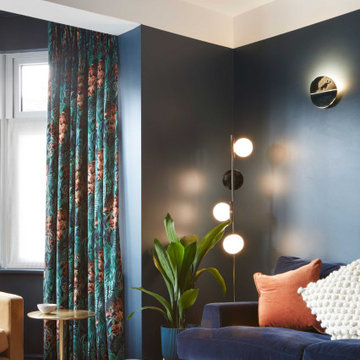
The cosy and grown-up formal lounge is connected to the open-plan family space by a large pocket door.
Immagine di un grande soggiorno contemporaneo chiuso con pareti blu, pavimento in legno massello medio, camino classico, cornice del camino in legno e pavimento multicolore
Immagine di un grande soggiorno contemporaneo chiuso con pareti blu, pavimento in legno massello medio, camino classico, cornice del camino in legno e pavimento multicolore
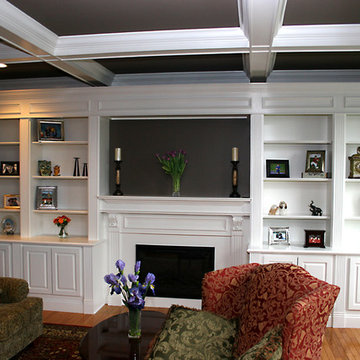
We specialize in moldings installation, crown molding, casing, baseboard, window and door moldings, chair rail, picture framing, shadow boxes, wall and ceiling treatment, coffered ceilings, decorative beams, wainscoting, paneling, raise panels, recess panels, beaded panels, fireplace mantels, decorative columns and pilasters. Home trim work ideas.
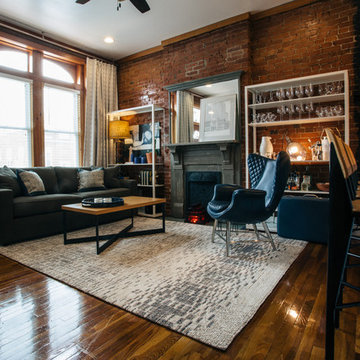
To accompany the exposed brick, an industrial feel was achieved with elements like the iron/wood furniture & bar top, original iron fireplace covering, and open metal shelving. The dark gray mantel treatment and navy leather wing-back chair add a richness while the lighter contemporary rug and curtains brighten up to the space.
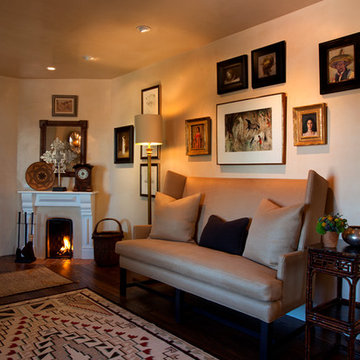
Idee per un grande soggiorno american style chiuso con pareti beige, parquet scuro, camino ad angolo, cornice del camino in legno e nessuna TV

Formal Living Room converted into a game room with pool table and contemporary furniture. Chandelier, Floor Lamp and Decorative Table Lamps complete the modern makeover. White linen curtains hang full height from the white painted wood ceiling.

Built-ins and open shelves of books divide the Living Room from Reading Room entrance beyond. A dramatic ceiling of layered beams is revealed.
Immagine di un soggiorno classico di medie dimensioni e aperto con sala formale, pareti bianche, pavimento in legno massello medio, camino classico, cornice del camino in legno, nessuna TV, pavimento marrone e soffitto a volta
Immagine di un soggiorno classico di medie dimensioni e aperto con sala formale, pareti bianche, pavimento in legno massello medio, camino classico, cornice del camino in legno, nessuna TV, pavimento marrone e soffitto a volta
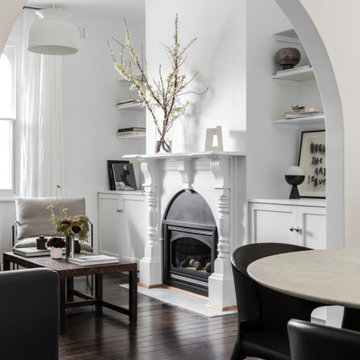
Idee per un soggiorno classico chiuso con sala formale, pareti bianche, parquet scuro, camino classico, cornice del camino in legno e pavimento marrone
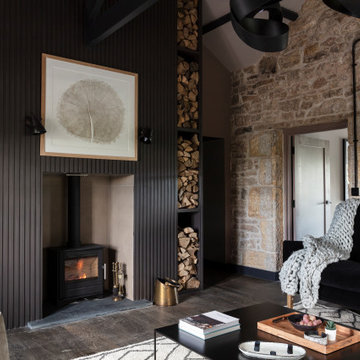
Foto di un grande soggiorno minimal chiuso con pareti nere, parquet scuro, stufa a legna, cornice del camino in legno, TV a parete e pavimento grigio
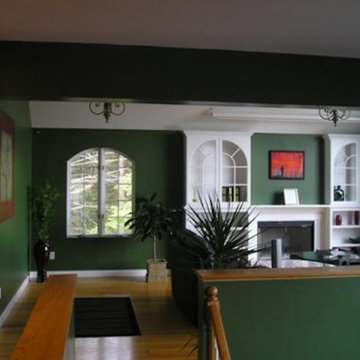
Idee per un soggiorno di medie dimensioni e aperto con pareti verdi, pavimento in legno massello medio, camino classico e cornice del camino in legno
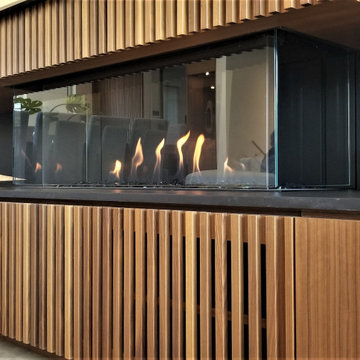
Custom fireplace design with 3-way horizontal fireplace unit. This intricate design includes a concealed audio cabinet with custom slatted doors, lots of hidden storage with touch latch hardware and custom corner cabinet door detail. Walnut veneer material is complimented with a black Dekton surface by Cosentino.
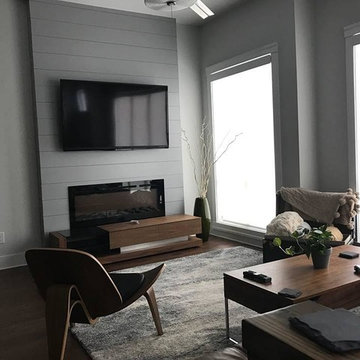
Ispirazione per un soggiorno contemporaneo di medie dimensioni e aperto con pareti grigie, parquet scuro, camino classico, cornice del camino in legno, TV a parete e pavimento marrone

Organic Contemporary Design in an Industrial Setting… Organic Contemporary elements in an industrial building is a natural fit. Turner Design Firm designers Tessea McCrary and Jeanine Turner created a warm inviting home in the iconic Silo Point Luxury Condominiums.
Transforming the Least Desirable Feature into the Best… We pride ourselves with the ability to take the least desirable feature of a home and transform it into the most pleasant. This condo is a perfect example. In the corner of the open floor living space was a large drywalled platform. We designed a fireplace surround and multi-level platform using warm walnut wood and black charred wood slats. We transformed the space into a beautiful and inviting sitting area with the help of skilled carpenter, Jeremy Puissegur of Cajun Crafted and experienced installer, Fred Schneider
Industrial Features Enhanced… Neutral stacked stone tiles work perfectly to enhance the original structural exposed steel beams. Our lighting selection were chosen to mimic the structural elements. Charred wood, natural walnut and steel-look tiles were all chosen as a gesture to the industrial era’s use of raw materials.
Creating a Cohesive Look with Furnishings and Accessories… Designer Tessea McCrary added luster with curated furnishings, fixtures and accessories. Her selections of color and texture using a pallet of cream, grey and walnut wood with a hint of blue and black created an updated classic contemporary look complimenting the industrial vide.

Idee per un piccolo soggiorno nordico stile loft con sala formale, pareti multicolore, parquet scuro, camino classico, cornice del camino in legno, TV a parete e pavimento nero
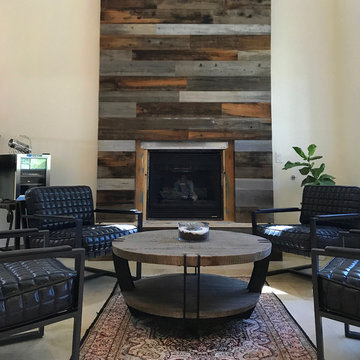
Ispirazione per un soggiorno stile rurale di medie dimensioni e chiuso con sala formale, pareti beige, pavimento con piastrelle in ceramica, camino classico, cornice del camino in legno, nessuna TV e pavimento beige
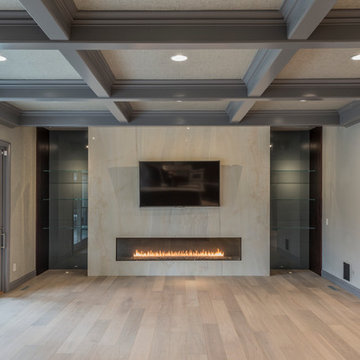
Granite Bay Residence
Idee per un soggiorno moderno con pareti beige, parquet chiaro, camino lineare Ribbon, cornice del camino in legno e TV autoportante
Idee per un soggiorno moderno con pareti beige, parquet chiaro, camino lineare Ribbon, cornice del camino in legno e TV autoportante
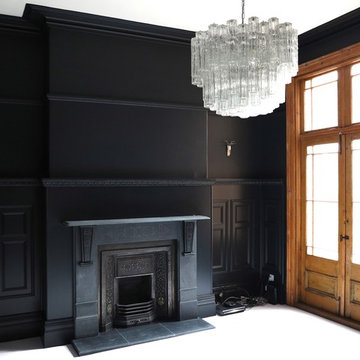
Self
Foto di un grande soggiorno chic chiuso con pareti nere, parquet chiaro, camino classico, cornice del camino in legno, pavimento bianco e nessuna TV
Foto di un grande soggiorno chic chiuso con pareti nere, parquet chiaro, camino classico, cornice del camino in legno, pavimento bianco e nessuna TV
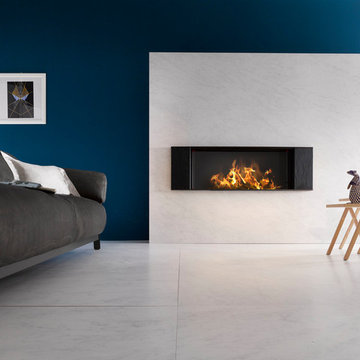
Rocci - Image for business
Esempio di un soggiorno moderno di medie dimensioni e aperto con pareti blu, camino lineare Ribbon, cornice del camino in legno, nessuna TV e pavimento bianco
Esempio di un soggiorno moderno di medie dimensioni e aperto con pareti blu, camino lineare Ribbon, cornice del camino in legno, nessuna TV e pavimento bianco
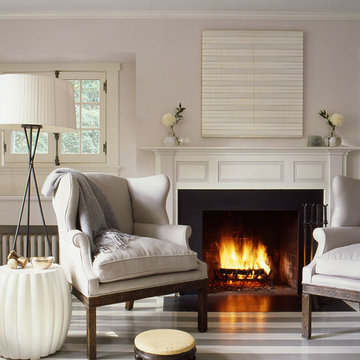
Eric Piasecki
Esempio di un soggiorno stile marino di medie dimensioni e chiuso con pareti grigie, pavimento in legno verniciato, camino classico, cornice del camino in legno e nessuna TV
Esempio di un soggiorno stile marino di medie dimensioni e chiuso con pareti grigie, pavimento in legno verniciato, camino classico, cornice del camino in legno e nessuna TV
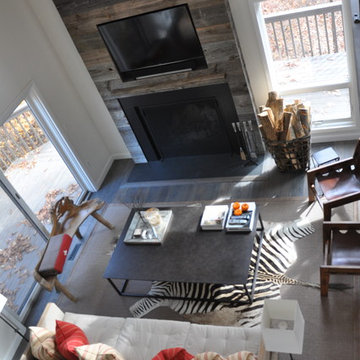
Will Calhoun
Foto di un soggiorno industriale di medie dimensioni e aperto con pareti bianche, parquet scuro, camino classico, cornice del camino in legno e TV a parete
Foto di un soggiorno industriale di medie dimensioni e aperto con pareti bianche, parquet scuro, camino classico, cornice del camino in legno e TV a parete
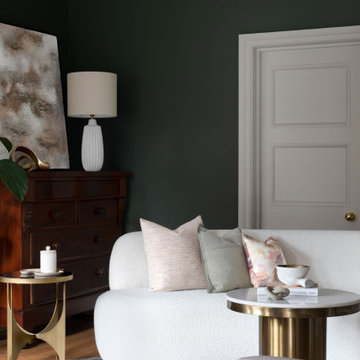
Ispirazione per un soggiorno eclettico di medie dimensioni e chiuso con pareti verdi, parquet chiaro, camino classico, cornice del camino in legno e pavimento marrone
Soggiorni neri con cornice del camino in legno - Foto e idee per arredare
2