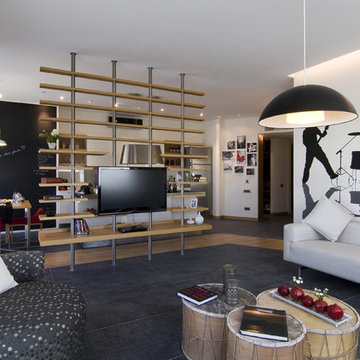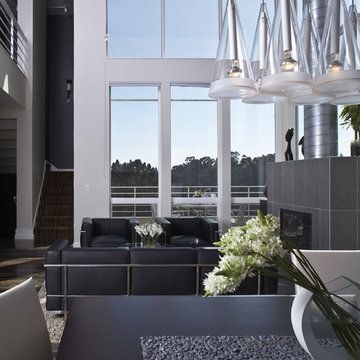Soggiorno
Filtra anche per:
Budget
Ordina per:Popolari oggi
121 - 140 di 45.267 foto
1 di 4
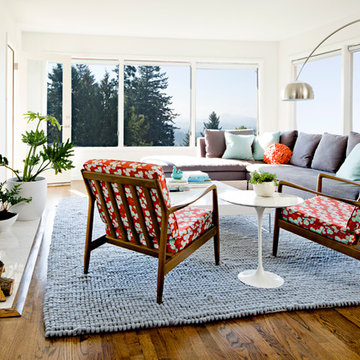
Esempio di un soggiorno moderno con pareti bianche e pavimento in legno massello medio
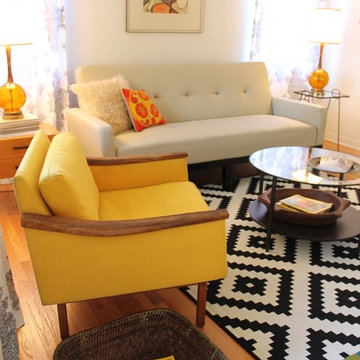
A yellow Mid Century modern chair atop IKEA's new Navajo inspired rug in a modern bungalow in the East L.A. neighborhood of Atwater. A neutral clean-lined sofa sports a bright yellow needlepoint pillow, while vintage amber glass lamps flank it. A glass-topped coffee table, large basket holding books and magazines and a vintage framed watercolor round out the scene.
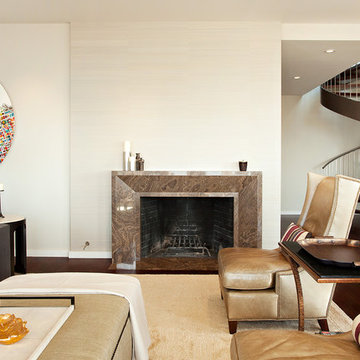
A complete interior remodel of a top floor unit in a stately Pacific Heights building originally constructed in 1925. The remodel included the construction of a new elevated roof deck with a custom spiral staircase and “penthouse” connecting the unit to the outdoor space. The unit has two bedrooms, a den, two baths, a powder room, an updated living and dining area and a new open kitchen. The design highlights the dramatic views to the San Francisco Bay and the Golden Gate Bridge to the north, the views west to the Pacific Ocean and the City to the south. Finishes include custom stained wood paneling and doors throughout, engineered mahogany flooring with matching mahogany spiral stair treads. The roof deck is finished with a lava stone and ipe deck and paneling, frameless glass guardrails, a gas fire pit, irrigated planters, an artificial turf dog park and a solar heated cedar hot tub.
Photos by Mariko Reed
Architect: Gregg DeMeza
Interior designer: Jennifer Kesteloot
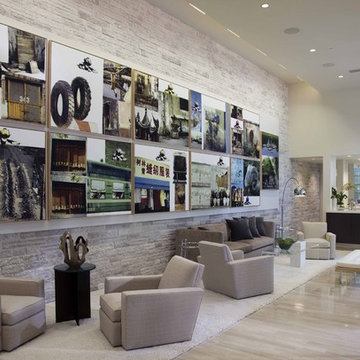
Ispirazione per un soggiorno moderno con pareti bianche, pavimento in pietra calcarea e angolo bar
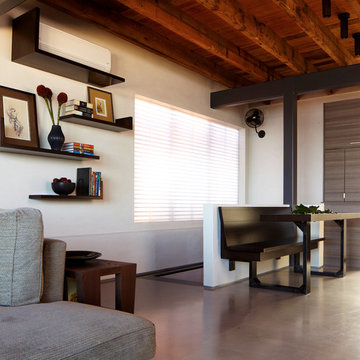
Professional interior shots by Phillip Ennis Photography, exterior shots provided by Architect's firm.
Immagine di un soggiorno minimalista con pavimento in cemento e pareti bianche
Immagine di un soggiorno minimalista con pavimento in cemento e pareti bianche
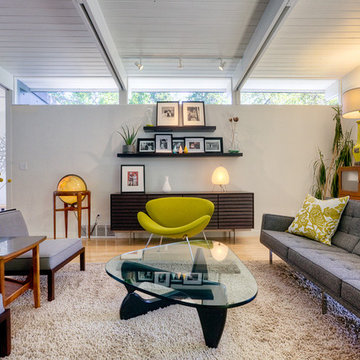
Architecture by Coop 15 Architecture
www.coop15.com
Interior Design by Robin Chell
www.robinchelldesign.com
Idee per un soggiorno minimalista con pareti bianche e con abbinamento di mobili antichi e moderni
Idee per un soggiorno minimalista con pareti bianche e con abbinamento di mobili antichi e moderni
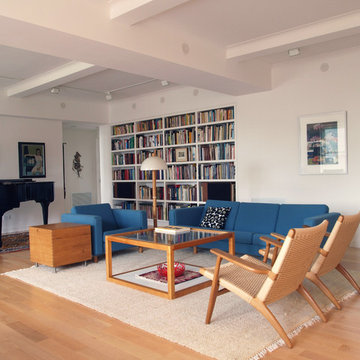
Living room, with piano and built-in bookshelves.
Idee per un grande soggiorno minimalista con sala della musica e pareti bianche
Idee per un grande soggiorno minimalista con sala della musica e pareti bianche
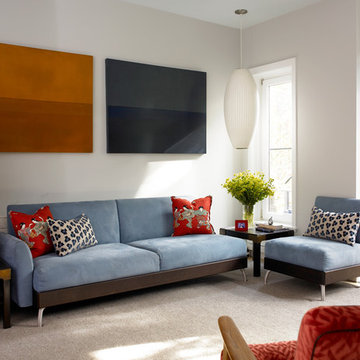
Photos by Hulya Kolabas & Catherine Tighe;
This project entailed the complete renovation of a two-family row house in Carroll Gardens. The renovation required re-connecting the ground floor to the upper floors and developing a new landscape design for the garden in the rear.
As natives of Brooklyn who loathed the darkness of traditional row houses, we were driven to infuse this space with abundant natural light and air by maintaining an open staircase. Only the front wall of the original building was retained because the existing structure would not have been able to support the additional floor that was planned.
In addition to the third floor, we added 10 feet to the back of the building and renovated the garden floor to include a rental unit that would offset a costly New York mortgage. Abundant doors and windows in the rear of the structure permit light to illuminate the home and afford views into the garden, which is located on the south side of the site and benefits from copious quantities of sunlight.
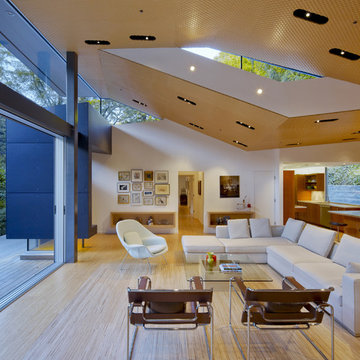
A view of the living room with folded ceiling and a clerestory window to bring light into a loft-like space.
Esempio di un soggiorno minimalista aperto e di medie dimensioni con TV nascosta, pareti bianche e parquet chiaro
Esempio di un soggiorno minimalista aperto e di medie dimensioni con TV nascosta, pareti bianche e parquet chiaro

The original double-sided fireplace anchors and connects the living and dining spaces. The owner’s carefully selected modern furnishings are arranged on a new hardwood floor. Photo Credit: Dale Lang
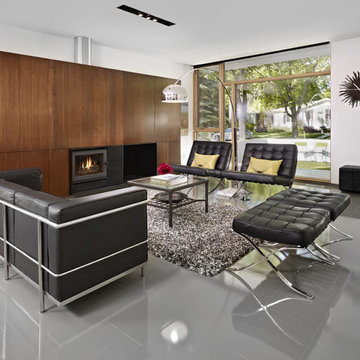
LG House (Edmonton
Design :: thirdstone inc. [^]
Photography :: Merle Prosofsky
Foto di un soggiorno moderno con pareti bianche e camino classico
Foto di un soggiorno moderno con pareti bianche e camino classico
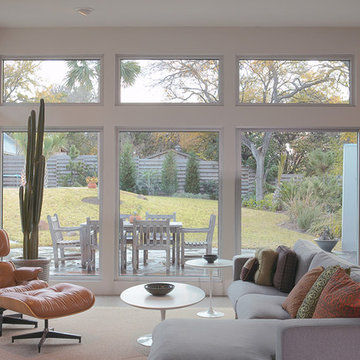
Photo Credit: Coles Hairston
Ispirazione per un grande soggiorno moderno aperto con pareti bianche, sala formale, pavimento in cemento, nessun camino e tappeto
Ispirazione per un grande soggiorno moderno aperto con pareti bianche, sala formale, pavimento in cemento, nessun camino e tappeto
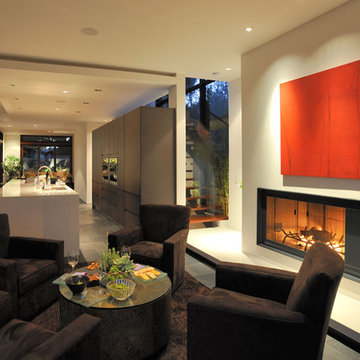
Lounge with view to the Kitchen. Cabinets by Arclinea.
Foto di un soggiorno minimalista con pareti bianche
Foto di un soggiorno minimalista con pareti bianche
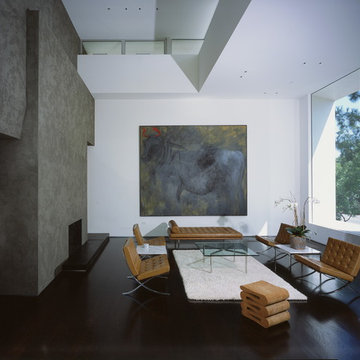
The composition of the house is a dance of cubic volumes, vertical stucco masses, and floating roof planes that reinforce the open floor plan. (Photo: Juergen Nogai)
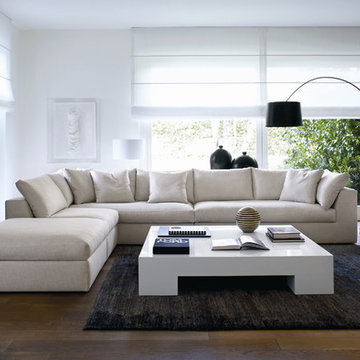
Modular sofa system available in two versions, Small or Plus. Components for both sizes include a chaise, one-armed end unit, central unit, corner, and two ottomans.

Esempio di un soggiorno minimalista con pareti bianche, parquet chiaro, camino classico e pavimento beige

Jimmy Cohrssen Photography
Immagine di un soggiorno moderno di medie dimensioni e aperto con pareti bianche, pavimento in pietra calcarea, TV a parete e pavimento beige
Immagine di un soggiorno moderno di medie dimensioni e aperto con pareti bianche, pavimento in pietra calcarea, TV a parete e pavimento beige
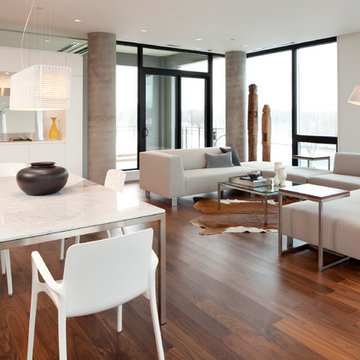
Steve Henke
Ispirazione per un soggiorno minimalista aperto con pareti bianche
Ispirazione per un soggiorno minimalista aperto con pareti bianche
7
