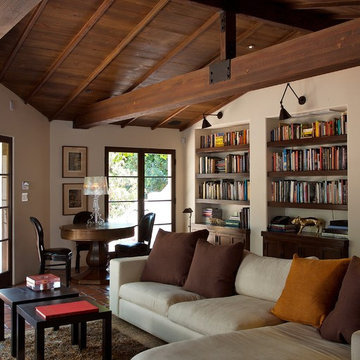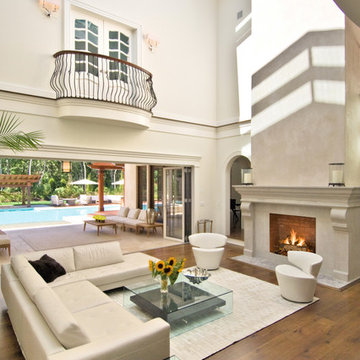Soggiorni mediterranei - Foto e idee per arredare
Ordina per:Popolari oggi
101 - 120 di 37.720 foto
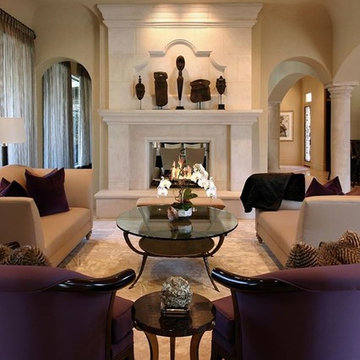
Tribal art and a two sided fireplace are the stars of this formal living room. Open to the foyer, this room welcomes visitors and provides ample space for conversation and cocktails. Photo: Benjamin Johnston
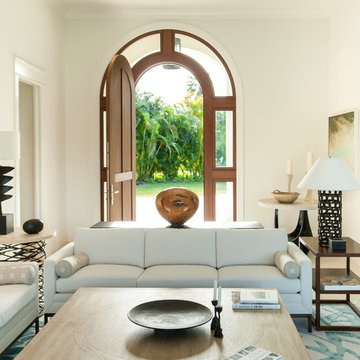
Chris Lunardi
Immagine di un soggiorno mediterraneo di medie dimensioni e aperto con pareti bianche e sala formale
Immagine di un soggiorno mediterraneo di medie dimensioni e aperto con pareti bianche e sala formale
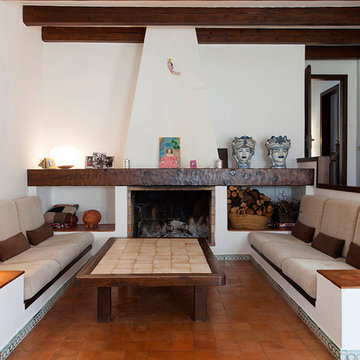
Jordi Folch
Esempio di un soggiorno mediterraneo chiuso con libreria, pareti bianche, pavimento in terracotta e camino classico
Esempio di un soggiorno mediterraneo chiuso con libreria, pareti bianche, pavimento in terracotta e camino classico
Trova il professionista locale adatto per il tuo progetto
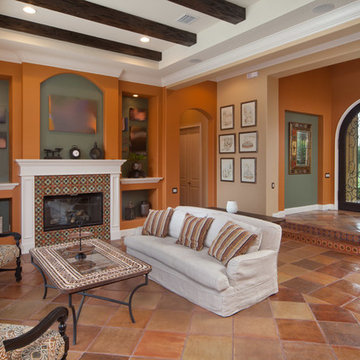
Ispirazione per un grande soggiorno mediterraneo aperto con sala formale, pareti arancioni, pavimento in terracotta, camino classico, cornice del camino piastrellata e nessuna TV
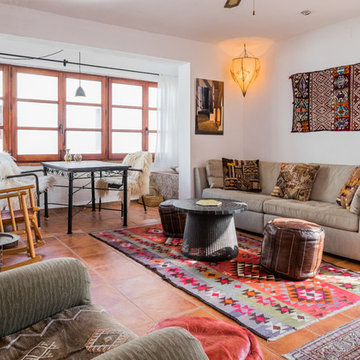
Ispirazione per un soggiorno mediterraneo di medie dimensioni e aperto con pareti bianche, pavimento in terracotta, nessun camino e nessuna TV
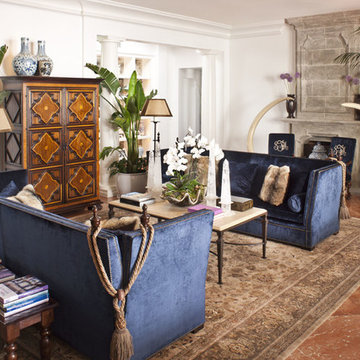
Foto di un soggiorno mediterraneo con pareti bianche, pavimento in terracotta e camino classico
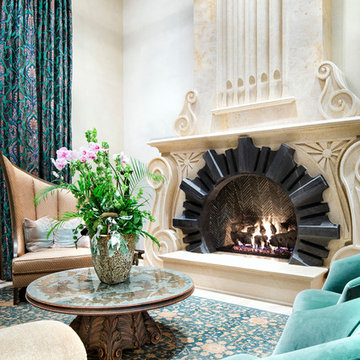
Piston Design
Ispirazione per un ampio soggiorno mediterraneo chiuso con sala formale, camino lineare Ribbon, cornice del camino in pietra e nessuna TV
Ispirazione per un ampio soggiorno mediterraneo chiuso con sala formale, camino lineare Ribbon, cornice del camino in pietra e nessuna TV
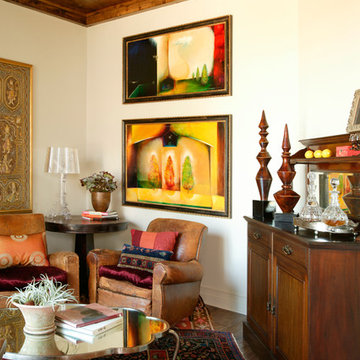
Builder: McMahon Bros, INC., |
Decorator Partnered with: Casey Sarkin, |
Photographer: Nancy Nolan,
Foto di un soggiorno mediterraneo aperto con pareti bianche e parquet scuro
Foto di un soggiorno mediterraneo aperto con pareti bianche e parquet scuro
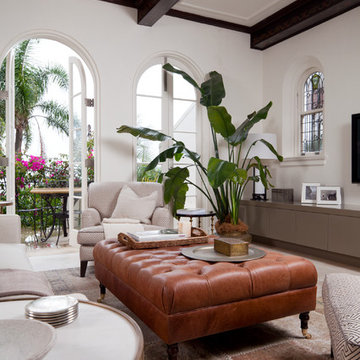
Salt Interiors custom joinery was featured in the August issue of House & Garden Magazine. For this project, Salt Interiors worked with Senior Interior Designer for Coco Republic, Natasha Levak to provide custom joinery for the 1930s Spanish-revival home. Levak’s vision for a neutral palette helped to determine the polyurethane paint for the renovated joinery unit Salt installed in the room.
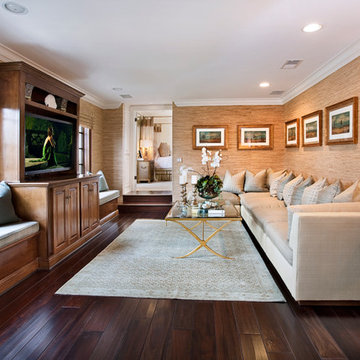
jeri koegel
Esempio di un soggiorno mediterraneo con pareti beige, parquet scuro e parete attrezzata
Esempio di un soggiorno mediterraneo con pareti beige, parquet scuro e parete attrezzata
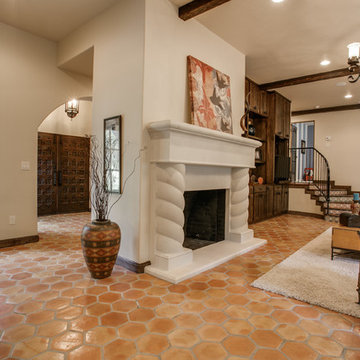
Shoot2Sell
Bella Vista Company
This home won the NARI Greater Dallas CotY Award for Entire House $750,001 to $1,000,000 in 2015.
Ispirazione per un grande soggiorno mediterraneo aperto con sala formale, pareti beige, pavimento in terracotta, camino classico, cornice del camino in pietra e nessuna TV
Ispirazione per un grande soggiorno mediterraneo aperto con sala formale, pareti beige, pavimento in terracotta, camino classico, cornice del camino in pietra e nessuna TV

We transformed this room from an outdated southwest style space to this elegant Spanish style living room. The fireplace was redesigned and an arched passage to the dining was added to better define the spaces. The balance of materials that help create this space are the old world terra cotta tiles, smooth plaster walls, hand carved stone fireplace and rough wood stained ceiling.
Furniture, decorative lighting and accessories by Irma Shaw Designs.
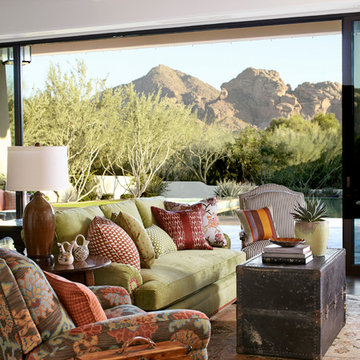
Laura Moss
Foto di un grande soggiorno mediterraneo con pareti bianche, parquet scuro, camino classico e TV a parete
Foto di un grande soggiorno mediterraneo con pareti bianche, parquet scuro, camino classico e TV a parete
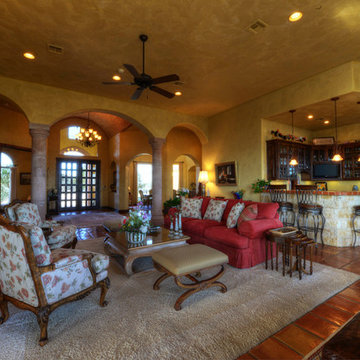
This gorgeous Mediterranean/Tuscan style home is perched on a hillside overlooking thousands of acres of Texas Hill Country. Everything about the home captures your interest and draws you in. The home was built with every room taking advantage of the incredible views. As you enter, the handmade brick ceiling entices you into the magnificent great room. Your eyes continue through the great room and are drawn to the huge picture window that looks out forever.
The great room has a see through fireplace to the master bedroom, Saltillo tile floors, and a full bar with wine frig and icemaker.
To the right of the foyer is a study with wooden floors, a half bath and also includes a nice size closet.
To the left of the foyer is an open dining room with a cathedral ceiling and windows at the top allowing ample light to flow in. The dining room has wooden floors with a built-in buffet.
The master bedroom has plush carpet, French doors that open out onto the veranda, fireplace, his/hers closets with built ins and a huge master bath complete with laundry room.
The master bath has his/hers sinks with generous counter space, Jacuzzi tub and a walk- through shower with double heads.
The enormous kitchen is open to the den area and also has incredible views. A large granite island houses the sink and leaves more than enough room for friends to visit while your chef is preparing the meal. Stainless steel double ovens, five burner gas stove, terracotta tile countertops with backsplash, and thermador frig and freezer. The den has a native stone fireplace and a large wall of built-ins for your T.V. and plenty of books and other décor. Saltillo tile floors cover the kitchen and den area.
Next to the kitchen is a custom butler’s pantry with wood floors, terracotta tile counters, copper sink, a compact dishwasher plus a cutout into the wet bar area for ease of service.
Two additional bedrooms with private baths are in the main home, with a separate 900 SF guest quarters that has a nice size living area, kitchenette, two bedrooms and a full bath.
This incredible 4574+-SF estate is in a gated subdivision just minutes out of Kerrville and a stone’s throw from the eclectic Camp Verde General Store and Post Office. The home was custom built in 2004 with such attention to detail that it will stand the test of time and changing décor. The home sits on 30 acres in an area that is all wildlife exempt with superb restrictions to protect the homeowner’s investment.
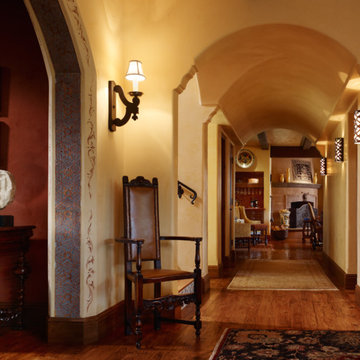
This lovely home began as a complete remodel to a 1960 era ranch home. Warm, sunny colors and traditional details fill every space. The colorful gazebo overlooks the boccii court and a golf course. Shaded by stately palms, the dining patio is surrounded by a wrought iron railing. Hand plastered walls are etched and styled to reflect historical architectural details. The wine room is located in the basement where a cistern had been.
Project designed by Susie Hersker’s Scottsdale interior design firm Design Directives. Design Directives is active in Phoenix, Paradise Valley, Cave Creek, Carefree, Sedona, and beyond.
For more about Design Directives, click here: https://susanherskerasid.com/
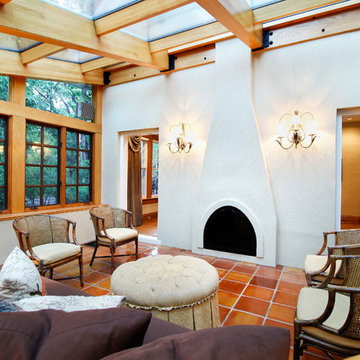
Katie Hedrick of 3rd Eye Studios
Esempio di un soggiorno mediterraneo con pavimento in terracotta
Esempio di un soggiorno mediterraneo con pavimento in terracotta
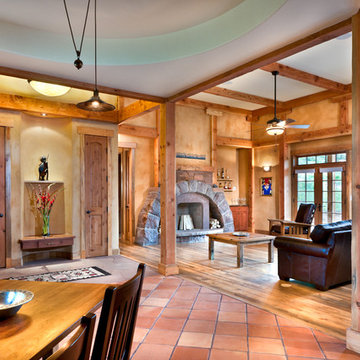
Photography by Daniel O'Connor Photography www.danieloconnorphoto.com
Esempio di un soggiorno mediterraneo
Esempio di un soggiorno mediterraneo
Soggiorni mediterranei - Foto e idee per arredare
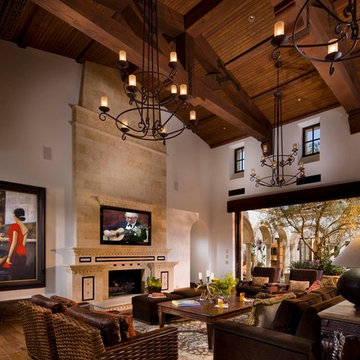
Spanish Revival,Spanish Colonial
Family Room, Indoor Outdoor Living
Foto di un soggiorno mediterraneo con cornice del camino piastrellata e tappeto
Foto di un soggiorno mediterraneo con cornice del camino piastrellata e tappeto
6
