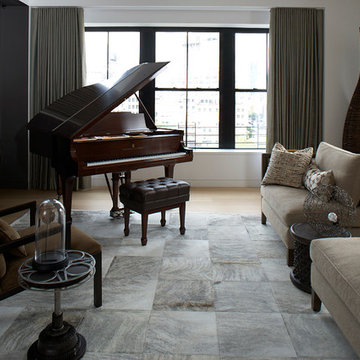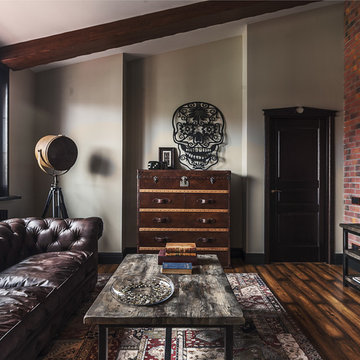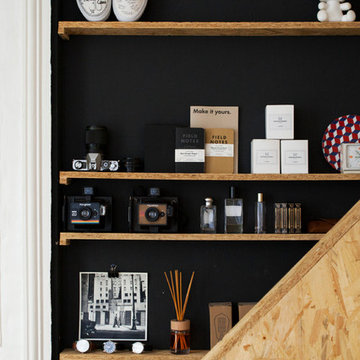Soggiorni industriali neri - Foto e idee per arredare
Filtra anche per:
Budget
Ordina per:Popolari oggi
61 - 80 di 2.018 foto
1 di 3
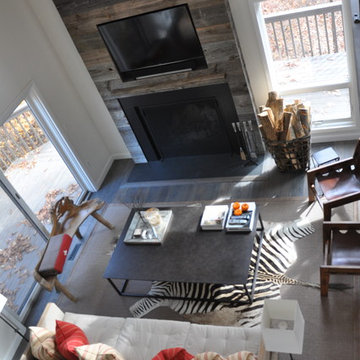
Will Calhoun
Foto di un soggiorno industriale di medie dimensioni e aperto con pareti bianche, parquet scuro, camino classico, cornice del camino in legno e TV a parete
Foto di un soggiorno industriale di medie dimensioni e aperto con pareti bianche, parquet scuro, camino classico, cornice del camino in legno e TV a parete
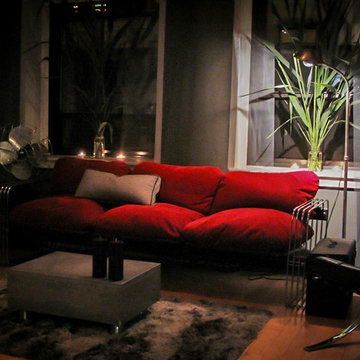
Idee per un piccolo soggiorno industriale stile loft con pareti grigie, parquet scuro e TV a parete
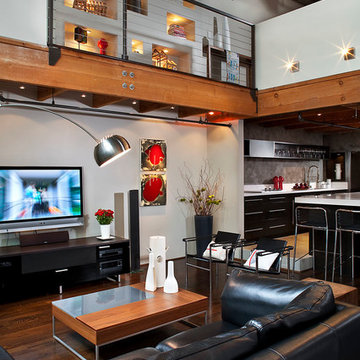
Ispirazione per un soggiorno industriale aperto con sala formale, pareti bianche, pavimento in legno massello medio e TV a parete

Foto di un grande soggiorno industriale aperto con pareti blu, pavimento in legno massello medio, TV a parete e pavimento marrone
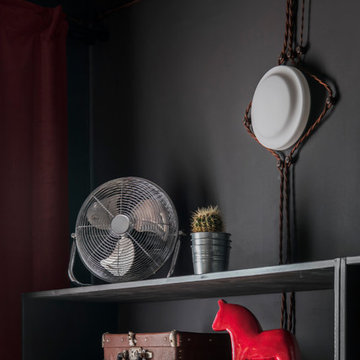
Архитектор, дизайнер, декоратор - Турченко Наталия
Фотограф - Мелекесцева Ольга
Foto di un soggiorno industriale di medie dimensioni e aperto con pareti nere, pavimento in laminato e TV autoportante
Foto di un soggiorno industriale di medie dimensioni e aperto con pareti nere, pavimento in laminato e TV autoportante
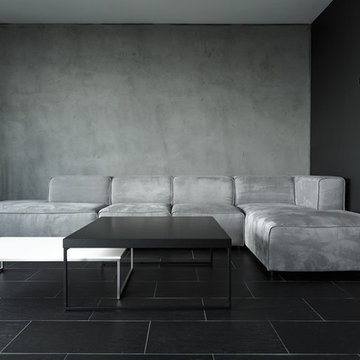
buro5, архитектор Борис Денисюк, architect Boris Denisyuk. Фото Артем Иванов, Photo: Artem Ivanov
Idee per un soggiorno industriale di medie dimensioni e stile loft con pareti grigie, pavimento in gres porcellanato, parete attrezzata e pavimento nero
Idee per un soggiorno industriale di medie dimensioni e stile loft con pareti grigie, pavimento in gres porcellanato, parete attrezzata e pavimento nero
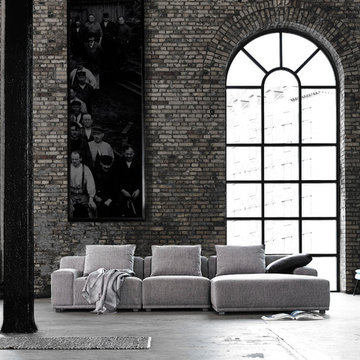
Ispirazione per un soggiorno industriale di medie dimensioni e aperto con sala formale, pareti grigie, pavimento in cemento, nessun camino, nessuna TV e pavimento grigio
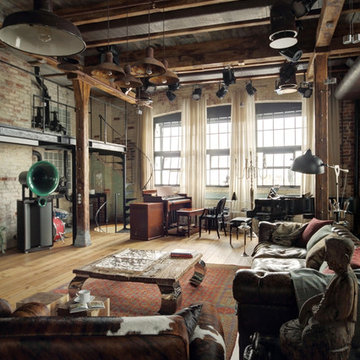
автор проекта - Лев Луговской / Lev Lugovskoy
фотограф - Леонид Черноус / Leonid Chernous
Foto di un soggiorno industriale
Foto di un soggiorno industriale
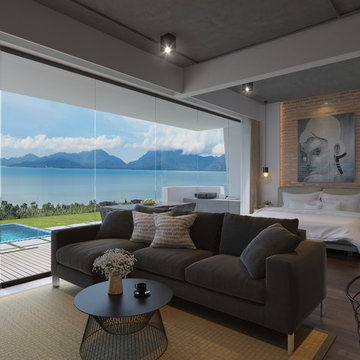
Interior view of one of the Studio Apartments overlooking the Gulf of Thailand in beautiful Koh Samui.
Timber floors, exposed ceilings, concrete, face bricks and industrial style fixtures and furniture achieve the "raw" look.

The owners of this space sought to evoque an urban jungle mixed with understated luxury. This was done through the clever use of stylish furnishings and the innovative use of form and color, which dramatically transformed the space.
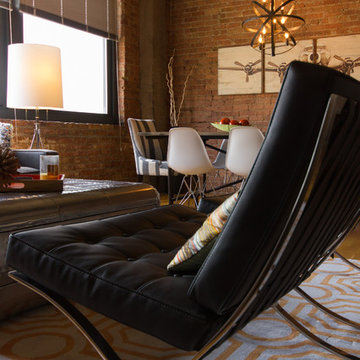
A bold black leather chair sit atop a grey and orange wool rug to create a dedicated zone for the living room of this Chicago loft
Foto di un soggiorno industriale di medie dimensioni e aperto con sala formale, pareti rosse, parquet chiaro, nessun camino e TV a parete
Foto di un soggiorno industriale di medie dimensioni e aperto con sala formale, pareti rosse, parquet chiaro, nessun camino e TV a parete

Jenn Baker
Idee per un grande soggiorno industriale aperto con pareti grigie, pavimento in cemento, camino lineare Ribbon, cornice del camino in mattoni, TV a parete e pavimento grigio
Idee per un grande soggiorno industriale aperto con pareti grigie, pavimento in cemento, camino lineare Ribbon, cornice del camino in mattoni, TV a parete e pavimento grigio

Photo Credit: Dust Studios, Elena Kaloupek
Esempio di un soggiorno industriale con pareti grigie, moquette e pavimento beige
Esempio di un soggiorno industriale con pareti grigie, moquette e pavimento beige
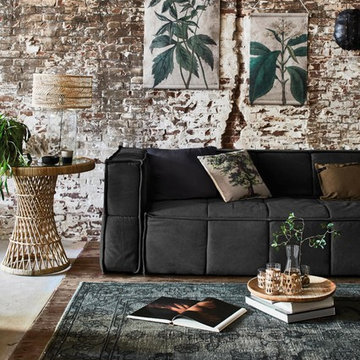
This large room is made cosy with a canvas couch in charcoal and a rattan side table. The rug has natural colors and a vintage look. Use of natural materials like wood, rattan and a combination of living and artificial plants give this room a energetic, urban jungle and natural look. All used products are available in the USA.
Styling by Cleo Scheulderman and photography by Jeroen van der Spek - for HK living

The new basement is the ultimate multi-functional space. A bar, foosball table, dartboard, and glass garage door with direct access to the back provide endless entertainment for guests; a cozy seating area with a whiteboard and pop-up television is perfect for Mike's work training sessions (or relaxing!); and a small playhouse and fun zone offer endless possibilities for the family's son, James.

Upon entering the penthouse the light and dark contrast continues. The exposed ceiling structure is stained to mimic the 1st floor's "tarred" ceiling. The reclaimed fir plank floor is painted a light vanilla cream. And, the hand plastered concrete fireplace is the visual anchor that all the rooms radiate off of. Tucked behind the fireplace is an intimate library space.
Photo by Lincoln Barber
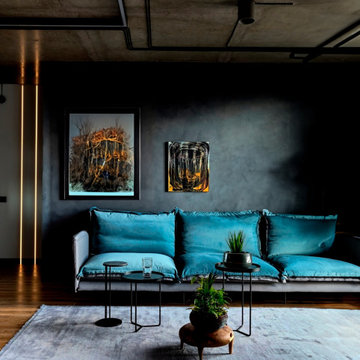
An opulent living room with a view of a gray-turquoise sofa set against dark gray walls. The industrial luxury style is embodied in the lavish furnishings, creating a space that seamlessly combines comfort with sophisticated design.
Soggiorni industriali neri - Foto e idee per arredare
4
