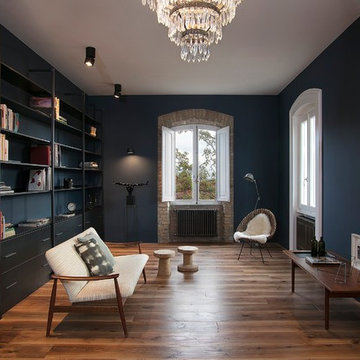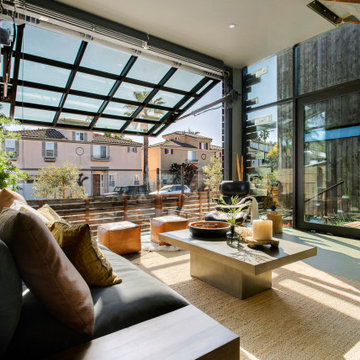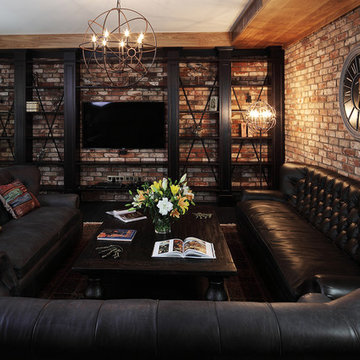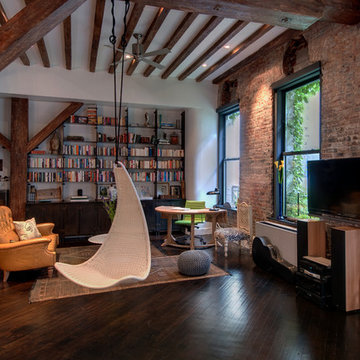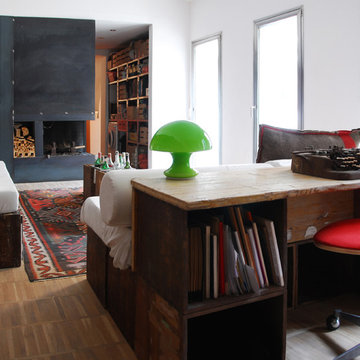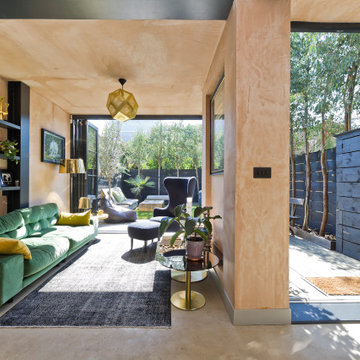Soggiorni industriali neri - Foto e idee per arredare
Filtra anche per:
Budget
Ordina per:Popolari oggi
41 - 60 di 2.017 foto
1 di 3
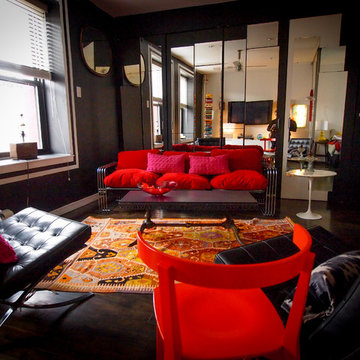
Ispirazione per un piccolo soggiorno industriale stile loft con pareti grigie, parquet scuro e TV a parete

Ispirazione per un soggiorno industriale di medie dimensioni e stile loft con pareti bianche, pavimento in legno massello medio, camino classico, cornice del camino in cemento, pavimento marrone, travi a vista e pareti in mattoni

Esempio di un soggiorno industriale con pareti grigie, parquet scuro, camino classico e pavimento marrone
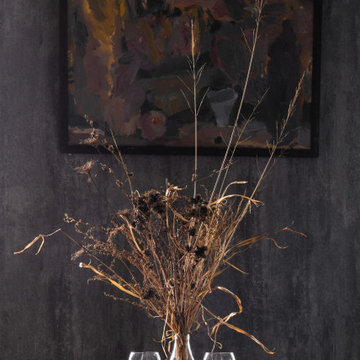
Однокомнатная квартира в стиле лофт. Площадь 37 м.кв.
Заказчик мужчина, бизнесмен, меломан, коллекционер, путешествия и старинные фотоаппараты - его хобби.
Срок проектирования: 1 месяц.
Срок реализации проекта: 3 месяца.
Главная задача – это сделать стильный, светлый интерьер с минимальным бюджетом, но так, чтобы не было заметно что экономили. Мы такой запрос у клиентов встречаем регулярно, и знаем, как это сделать.
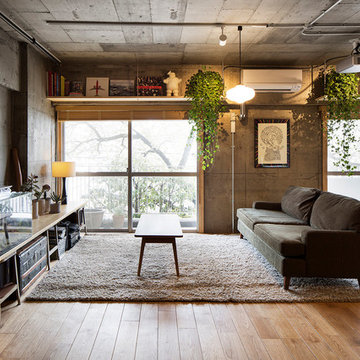
Photo Kenta Hasegawa
Esempio di un soggiorno industriale con pareti grigie, pavimento in legno massello medio e nessun camino
Esempio di un soggiorno industriale con pareti grigie, pavimento in legno massello medio e nessun camino

Idee per un piccolo soggiorno industriale con sala formale, pareti bianche e parquet scuro

Photography by John Gibbons
This project is designed as a family retreat for a client that has been visiting the southern Colorado area for decades. The cabin consists of two bedrooms and two bathrooms – with guest quarters accessed from exterior deck.
Project by Studio H:T principal in charge Brad Tomecek (now with Tomecek Studio Architecture). The project is assembled with the structural and weather tight use of shipping containers. The cabin uses one 40’ container and six 20′ containers. The ends will be structurally reinforced and enclosed with additional site built walls and custom fitted high-performance glazing assemblies.
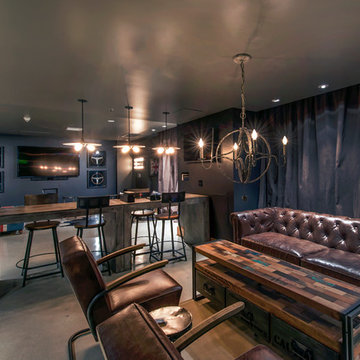
Esempio di un grande soggiorno industriale aperto con angolo bar, pareti blu, pavimento in cemento, TV a parete e pavimento grigio
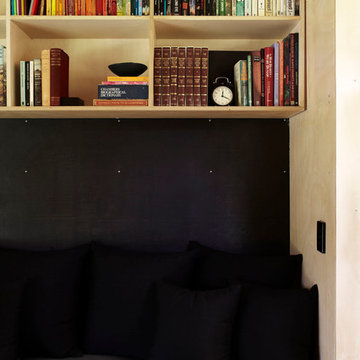
Internal spaces on the contrary display a sense of warmth and softness, with the use of materials such as locally sourced Cypress Pine and Hoop Pine plywood panels throughout.
Photography by Alicia Taylor
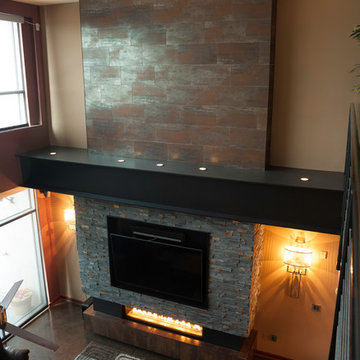
The owners of this downtown Wichita condo contacted us to design a fireplace for their loft living room. The faux I-beam was the solution to hiding the duct work necessary to properly vent the gas fireplace. The ceiling height of the room was approximately 20' high. We used a mixture of real stone veneer, metallic tile, & black metal to create this unique fireplace design. The division of the faux I-beam between the materials brings the focus down to the main living area.
Photographer: Fred Lassmann
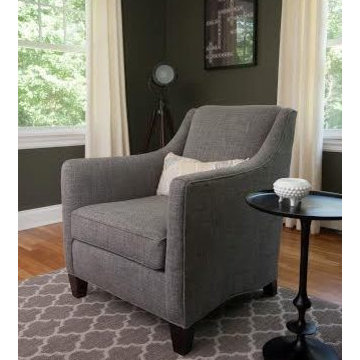
CR Photography
Idee per un soggiorno industriale con pareti grigie e pavimento in legno massello medio
Idee per un soggiorno industriale con pareti grigie e pavimento in legno massello medio
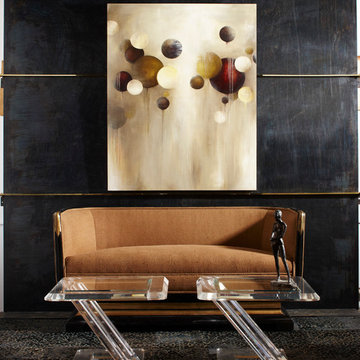
This room is done by Jacques St. Dizier for the "Antiques in Modern Design" project. The art deco sofa in black lacquer with gilt highlights sits in front of a steel wall. In front of the sofa sits a pair of mid century lucite tables now used as a coffee table. Resting on one of the side tables is a contemporary bronze statue of a women that ties the walls and the painting together with the furniture used in this room. The contemporary oil on canvas geometric painting gives light to this otherwise dark room.
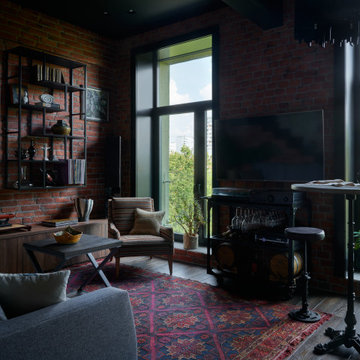
Immagine di un soggiorno industriale di medie dimensioni con libreria, pareti marroni, parquet scuro, TV a parete e pareti in mattoni
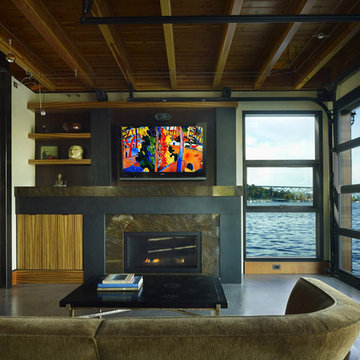
Living room with view to Lake Union. Photography by Ben Benschneider.
Idee per un piccolo soggiorno industriale aperto con pareti beige, camino classico, cornice del camino in pietra, TV a parete, pavimento in cemento e pavimento beige
Idee per un piccolo soggiorno industriale aperto con pareti beige, camino classico, cornice del camino in pietra, TV a parete, pavimento in cemento e pavimento beige
Soggiorni industriali neri - Foto e idee per arredare
3
