Soggiorni grandi con pavimento in travertino - Foto e idee per arredare
Filtra anche per:
Budget
Ordina per:Popolari oggi
41 - 60 di 2.222 foto
1 di 3
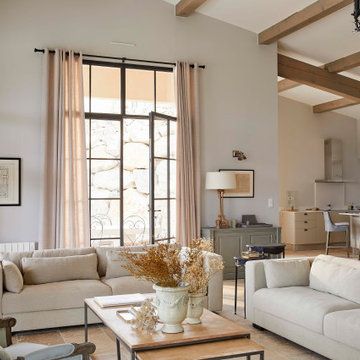
Une belle maison chic et élégante dans un pur style contemporain intemporel.
Esempio di un grande soggiorno chic aperto con pareti beige, pavimento in travertino, pavimento beige e travi a vista
Esempio di un grande soggiorno chic aperto con pareti beige, pavimento in travertino, pavimento beige e travi a vista
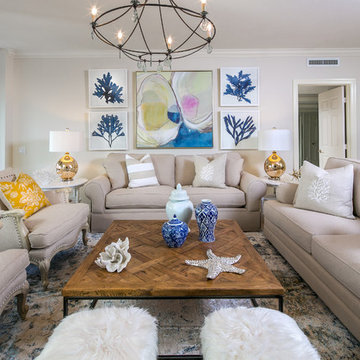
Tim Gibbons
Idee per un grande soggiorno stile marino aperto con pareti beige, pavimento in travertino e TV a parete
Idee per un grande soggiorno stile marino aperto con pareti beige, pavimento in travertino e TV a parete
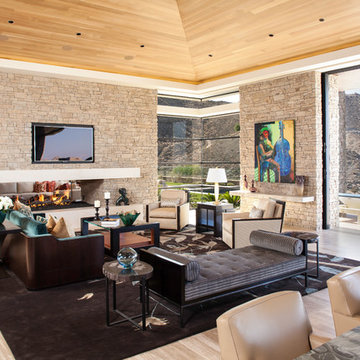
Esempio di un grande soggiorno design aperto con camino bifacciale, sala della musica, TV a parete e pavimento in travertino
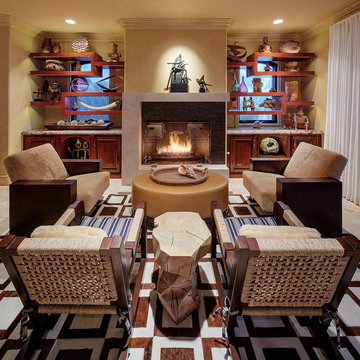
This project combines high end earthy elements with elegant, modern furnishings. We wanted to re invent the beach house concept and create an home which is not your typical coastal retreat. By combining stronger colors and textures, we gave the spaces a bolder and more permanent feel. Yet, as you travel through each room, you can't help but feel invited and at home.
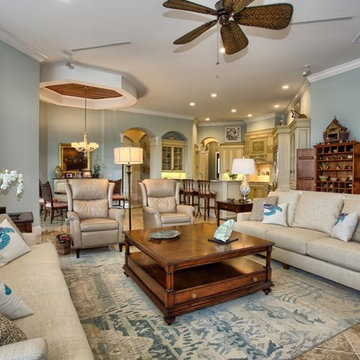
Foto di un grande soggiorno classico aperto con pareti blu, pavimento in travertino, nessun camino, parete attrezzata e tappeto
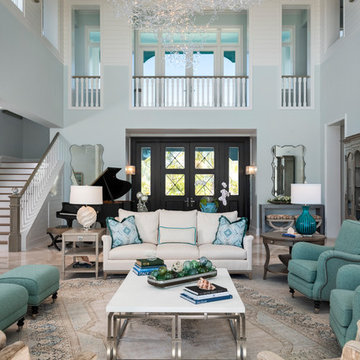
Amber Frederiksen Photography
Foto di un grande soggiorno classico aperto con pareti blu, nessun camino, TV nascosta, pavimento beige e pavimento in travertino
Foto di un grande soggiorno classico aperto con pareti blu, nessun camino, TV nascosta, pavimento beige e pavimento in travertino

For this condo renovation, Pineapple House handled the decor and all the interior architecture. This included designing every wall and ceiling -- beams, coffers, drapery pockets -- and determining all floor and tile patterns. Pineapple House included energy efficient lighting, as well as integrated linear heating and air vents. This view shows the new single room that resulted after designers removed the sliding glass doors and wall to the home's shallow porch. This significantly improves the feel of the room.
@ Daniel Newcomb Photography
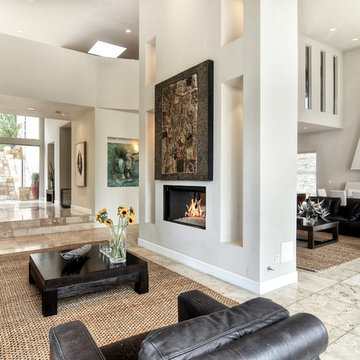
Idee per un grande soggiorno moderno chiuso con sala formale, pareti bianche, pavimento in travertino, camino bifacciale, nessuna TV, cornice del camino in intonaco e pavimento grigio
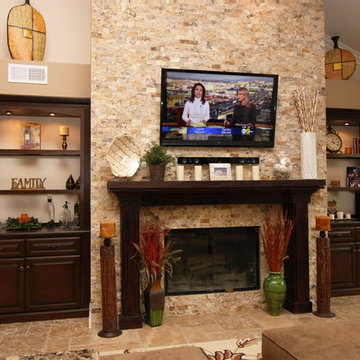
Wonderful family room with contemporary placement of TV above the fireplace flanked by 2 beautiful custom built-in cabinets with open backs.. The Travertine floors have been done in a Versailles pattern and Travertine stack stone covers the entire fireplace wall. Stunning.
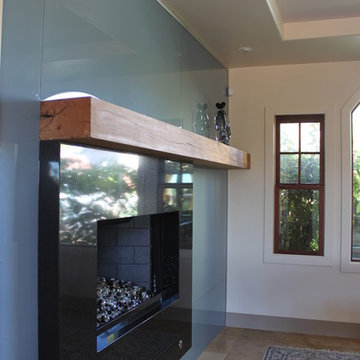
Tuscany goes Modern – SAY WHAT? Well you can't beat the amazing downtown and Pacific views from this fabulous pad which is what sold the pair on this property. But nothing, and I mean nothing, about its design was a reflection of the personal taste or personalities of the owners – until now. How do you take a VERY Tuscan looking home and infuse it with a contemporary, masculine edge to better personify its occupants without a complete rebuild? Here’s how we did it…
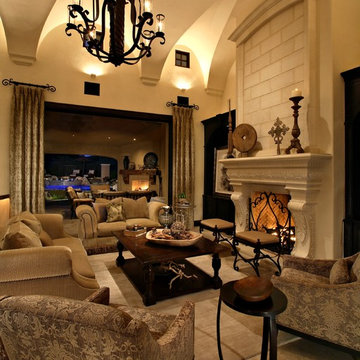
Pam Singleton/Image Photography
Foto di un grande soggiorno mediterraneo aperto con pavimento in travertino, camino classico, pareti bianche, cornice del camino in pietra, nessuna TV, pavimento beige e sala formale
Foto di un grande soggiorno mediterraneo aperto con pavimento in travertino, camino classico, pareti bianche, cornice del camino in pietra, nessuna TV, pavimento beige e sala formale
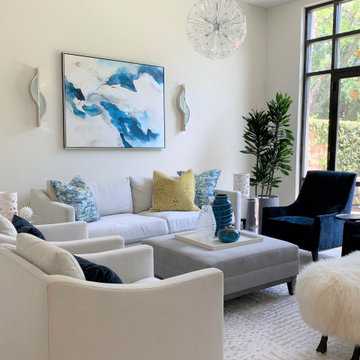
Clients who enlisted my services two years ago found a home they loved, but wanted to make sure that the newly acquired furniture would fit the space. They called on K Two Designs to work in the existing furniture as well as add new pieces. The whole house was given a fresh coat of white paint, and draperies and rugs were added to warm and soften the spaces.
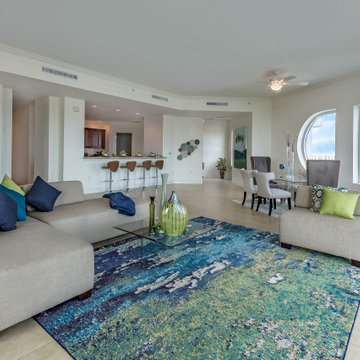
Living Room Art in a RIVO Modern Penthouse in Sarasota, Florida. Original Painting by Christina Cook Lee. Interior Design by Doshia Wagner of NonStop Staging. Photography by Christina Cook Lee.
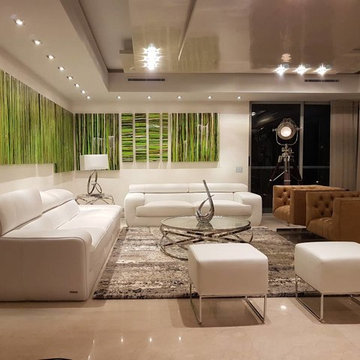
Idee per un grande soggiorno minimalista stile loft con sala formale, pavimento in travertino, pavimento beige, pareti bianche, nessun camino e nessuna TV
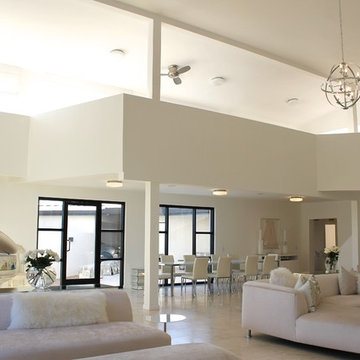
Lulu Lundstedt
Esempio di un grande soggiorno moderno aperto con pareti bianche, pavimento in travertino, nessun camino e TV a parete
Esempio di un grande soggiorno moderno aperto con pareti bianche, pavimento in travertino, nessun camino e TV a parete
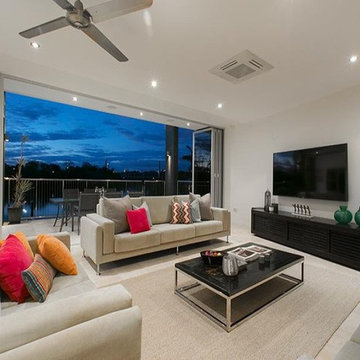
This unique riverfront home at the enviable 101 Brisbane Corso, Fairfield address has been designed to capture every aspect of the panoramic views of the river, and perfect northerly breezes that flow throughout the home.
Meticulous attention to detail in the design phase has ensured that every specification reflects unwavering quality and future practicality. No expense has been spared in producing a design that will surpass all expectations with an extensive list of features only a home of this calibre would possess.
The open layout encompasses three levels of multiple living spaces that blend together seamlessly and all accessible by the private lift. Easy, yet sophisticated interior details combine travertine marble and Blackbutt hardwood floors with calming tones, while oversized windows and glass doors open onto a range of outdoor spaces all designed around the spectacular river back drop. This relaxed and balanced design maximises on natural light while creating a number of vantage points from which to enjoy the sweeping views over the Brisbane River and city skyline.
The centrally located kitchen brings function and form with a spacious walk through, butler style pantry; oversized island bench; Miele appliances including plate warmer, steam oven, combination microwave & induction cooktop; granite benchtops and an abundance of storage sure to impress.
Four large bedrooms, 3 of which are ensuited, offer a degree of flexibility and privacy for families of all ages and sizes. The tranquil master retreat is perfectly positioned at the back of the home enjoying the stunning river & city view, river breezes and privacy.
The lower level has been created with entertaining in mind. With both indoor and outdoor entertaining spaces flowing beautifully to the architecturally designed saltwater pool with heated spa, through to the 10m x 3.5m pontoon creating the ultimate water paradise! The large indoor space with full glass backdrop ensures you can enjoy all that is on offer. Complete the package with a 4 car garage with room for all the toys and you have a home you will never want to leave.
A host of outstanding additional features further assures optimal comfort, including a dedicated study perfect for a home office; home theatre complete with projector & HDD recorder; private glass walled lift; commercial quality air-conditioning throughout; colour video intercom; 8 zone audio system; vacuum maid; back to base alarm just to name a few.
Located beside one of the many beautiful parks in the area, with only one neighbour and uninterrupted river views, it is hard to believe you are only 4km to the CBD and so close to every convenience imaginable. With easy access to the Green Bridge, QLD Tennis Centre, Major Hospitals, Major Universities, Private Schools, Transport & Fairfield Shopping Centre.
Features of 101 Brisbane Corso, Fairfield at a glance:
- Large 881 sqm block, beside the park with only one neighbour
- Panoramic views of the river, through to the Green Bridge and City
- 10m x 3.5m pontoon with 22m walkway
- Glass walled lift, a unique feature perfect for families of all ages & sizes
- 4 bedrooms, 3 with ensuite
- Tranquil master retreat perfectly positioned at the back of the home enjoying the stunning river & city view & river breezes
- Gourmet kitchen with Miele appliances - plate warmer, steam oven, combination microwave & induction cook top
- Granite benches in the kitchen, large island bench and spacious walk in pantry sure to impress
- Multiple living areas spread over 3 distinct levels
- Indoor and outdoor entertaining spaces to enjoy everything the river has to offer
- Beautiful saltwater pool & heated spa
- Dedicated study perfect for a home office
- Home theatre complete with Panasonic 3D Blue Ray HDD recorder, projector & home theatre speaker system
- Commercial quality air-conditioning throughout + vacuum maid
- Back to base alarm system & video intercom
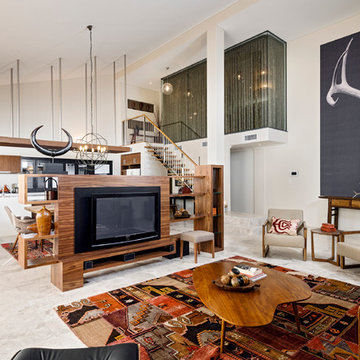
The Rural Building Company
Photo: Joel Barbita
Immagine di un grande soggiorno design aperto con pavimento in travertino, pareti beige, TV autoportante e tappeto
Immagine di un grande soggiorno design aperto con pavimento in travertino, pareti beige, TV autoportante e tappeto
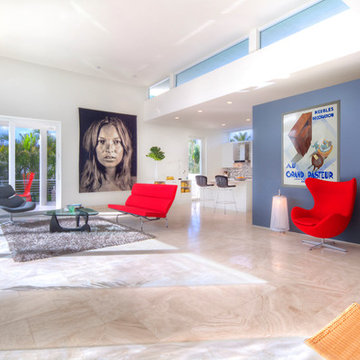
Foto di un grande soggiorno minimalista aperto con pareti bianche, pavimento in travertino, nessuna TV e pavimento beige
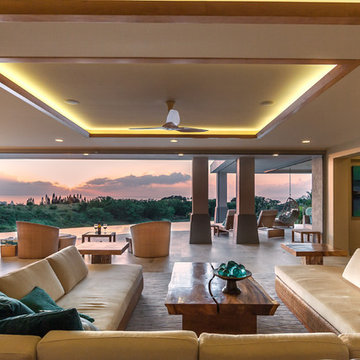
Architect- Marc Taron
Contractor- Kanegai Builders
Landscape Architect- Irvin Higashi
Ispirazione per un grande soggiorno tropicale aperto con pareti beige, pavimento in travertino, TV nascosta, pavimento beige, sala formale e nessun camino
Ispirazione per un grande soggiorno tropicale aperto con pareti beige, pavimento in travertino, TV nascosta, pavimento beige, sala formale e nessun camino
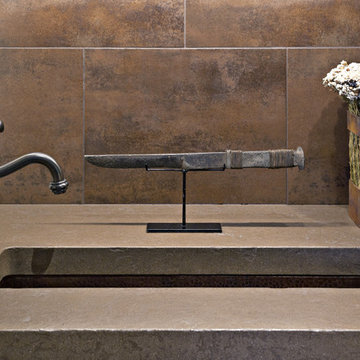
Pam Singleton | Image Photography
Immagine di un grande soggiorno mediterraneo aperto con angolo bar, pavimento in travertino e pavimento beige
Immagine di un grande soggiorno mediterraneo aperto con angolo bar, pavimento in travertino e pavimento beige
Soggiorni grandi con pavimento in travertino - Foto e idee per arredare
3