Soggiorni grandi con pavimento in laminato - Foto e idee per arredare
Filtra anche per:
Budget
Ordina per:Popolari oggi
141 - 160 di 2.968 foto
1 di 3
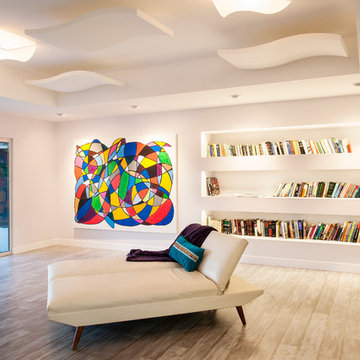
Foto di un grande soggiorno contemporaneo aperto con libreria, pareti bianche e pavimento in laminato
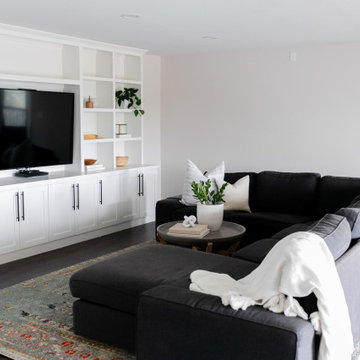
Immagine di un grande soggiorno design aperto con pareti grigie, pavimento in laminato, nessun camino, parete attrezzata e pavimento marrone
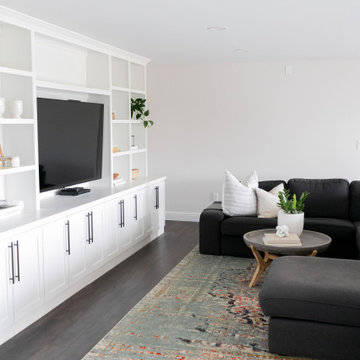
Foto di un grande soggiorno minimal aperto con pareti grigie, pavimento in laminato, nessun camino, parete attrezzata e pavimento marrone
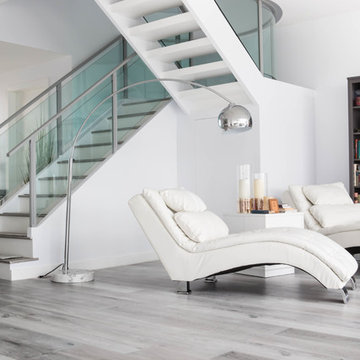
Esempio di un grande soggiorno moderno aperto con libreria, pareti bianche, pavimento in laminato e pavimento multicolore
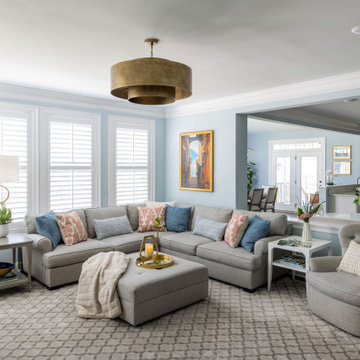
Transitional family room is tranquil and inviting The blue walls with luscious furnishings make it very cozy. The gold drum chandelier and gold accents makes this room very sophisticated. The decorative pillows adds pop of colors with the custom area rug. The patterns in the custom area rug and pillows, along with the blue walls makes it all balance.
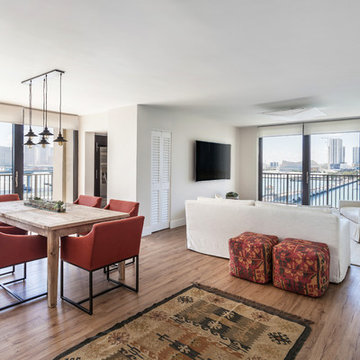
Ispirazione per un grande soggiorno country aperto con pareti beige, pavimento in laminato, TV a parete e pavimento beige
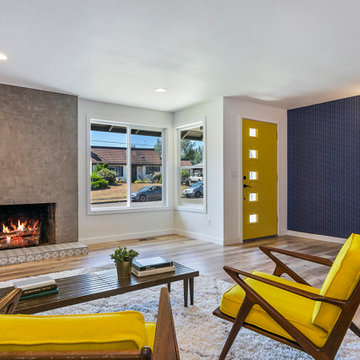
Newly remodeled living room. Custom concrete fireplace. New laminate flooring. Wall color is sherwin williams snowbound. Blue wallpaper is magnolia homes wallpaper.
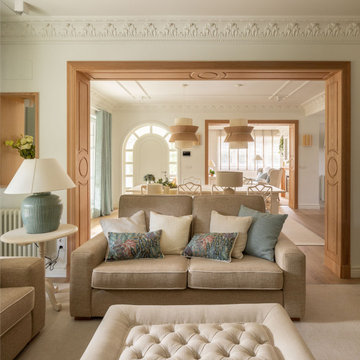
Esempio di un grande soggiorno tradizionale aperto con libreria, pareti beige, pavimento in laminato, TV a parete, pavimento marrone, tappeto e soffitto ribassato
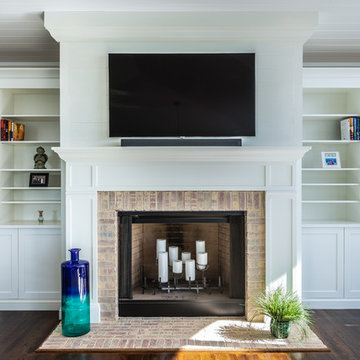
Bethany Beach, Delaware Beach Style Living Room
#SarahTurner4JenniferGilmer
http://www.gilmerkitchens.com/
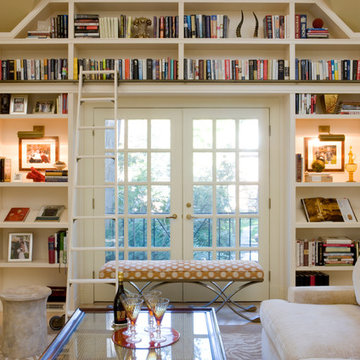
Idee per un grande soggiorno tradizionale stile loft con libreria, pareti beige, pavimento in laminato, pavimento beige, camino classico, cornice del camino in pietra e TV a parete
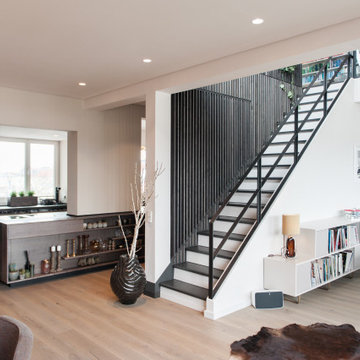
Esempio di un grande soggiorno contemporaneo aperto con pareti bianche, pavimento in laminato e pavimento marrone
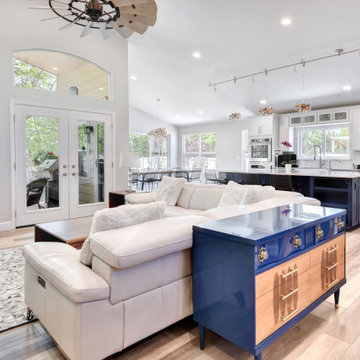
Esempio di un grande soggiorno moderno aperto con pavimento in laminato e pavimento marrone
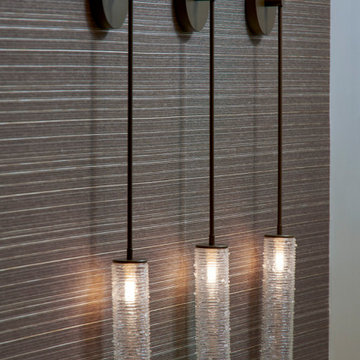
Esempio di un grande soggiorno minimal aperto con pareti beige, pavimento in laminato, parete attrezzata, pavimento beige e carta da parati
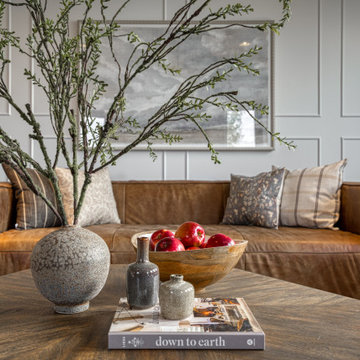
This modern lakeside home in Manitoba exudes our signature luxurious yet laid back aesthetic.
Esempio di un grande soggiorno tradizionale con pareti bianche, pavimento in laminato, camino lineare Ribbon, cornice del camino in pietra, parete attrezzata, pavimento marrone e pannellatura
Esempio di un grande soggiorno tradizionale con pareti bianche, pavimento in laminato, camino lineare Ribbon, cornice del camino in pietra, parete attrezzata, pavimento marrone e pannellatura
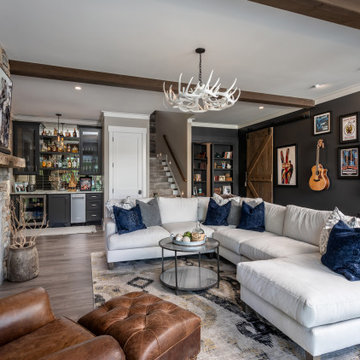
Ispirazione per un grande soggiorno american style chiuso con angolo bar, pareti grigie, pavimento in laminato, camino classico, cornice del camino in pietra, TV a parete, pavimento marrone e travi a vista
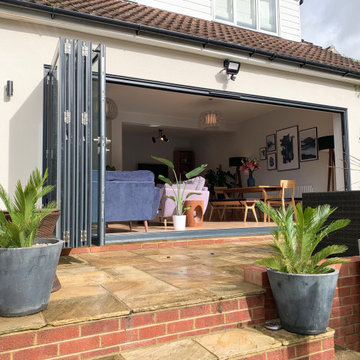
We loved working on this project! The clients brief was to create the Danish concept of Hygge in her new home. We completely redesigned and revamped the space. She wanted to keep all her existing furniture but wanted the space to feel completely different. We opened up the back wall into the garden and added bi-fold doors to create an indoor-outdoor space. New flooring, complete redecoration, new lighting and accessories to complete the transformation. Her tears of happiness said it all!
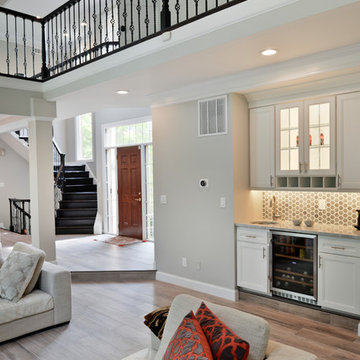
A family in McLean VA decided to remodel two levels of their home.
There was wasted floor space and disconnections throughout the living room and dining room area. The family room was very small and had a closet as washer and dryer closet. Two walls separating kitchen from adjacent dining room and family room.
After several design meetings, the final blue print went into construction phase, gutting entire kitchen, family room, laundry room, open balcony.
We built a seamless main level floor. The laundry room was relocated and we built a new space on the second floor for their convenience.
The family room was expanded into the laundry room space, the kitchen expanded its wing into the adjacent family room and dining room, with a large middle Island that made it all stand tall.
The use of extended lighting throughout the two levels has made this project brighter than ever. A walk -in pantry with pocket doors was added in hallway. We deleted two structure columns by the way of using large span beams, opening up the space. The open foyer was floored in and expanded the dining room over it.
All new porcelain tile was installed in main level, a floor to ceiling fireplace(two story brick fireplace) was faced with highly decorative stone.
The second floor was open to the two story living room, we replaced all handrails and spindles with Rod iron and stained handrails to match new floors. A new butler area with under cabinet beverage center was added in the living room area.
The den was torn up and given stain grade paneling and molding to give a deep and mysterious look to the new library.
The powder room was gutted, redefined, one doorway to the den was closed up and converted into a vanity space with glass accent background and built in niche.
Upscale appliances and decorative mosaic back splash, fancy lighting fixtures and farm sink are all signature marks of the kitchen remodel portion of this amazing project.
I don't think there is only one thing to define the interior remodeling of this revamped home, the transformation has been so grand.
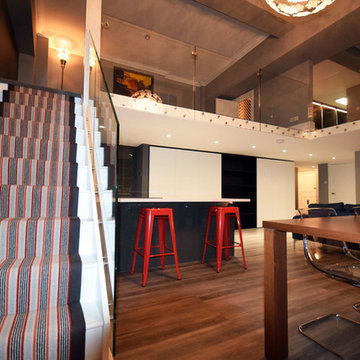
Idee per un grande soggiorno moderno aperto con pareti grigie, pavimento in laminato, nessun camino e TV autoportante
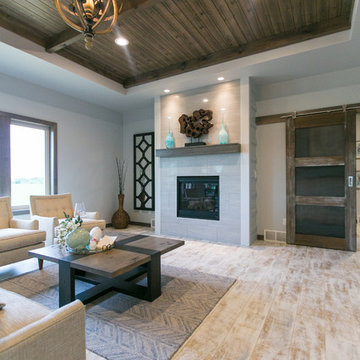
Esempio di un grande soggiorno stile rurale aperto con sala formale, pareti bianche, camino classico, cornice del camino piastrellata, pavimento in laminato e tappeto
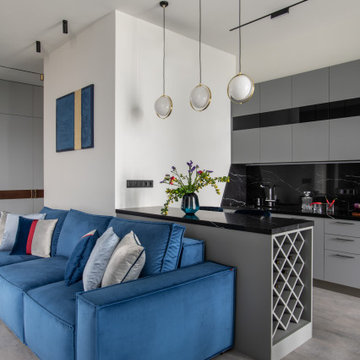
Проект для молодой семьи с ребенком. За основу взяли оттенки серого цвета. В каждом помещении использовали свои яркие акценты.
Foto di un grande soggiorno minimal con pareti grigie, pavimento in laminato, nessun camino e pavimento grigio
Foto di un grande soggiorno minimal con pareti grigie, pavimento in laminato, nessun camino e pavimento grigio
Soggiorni grandi con pavimento in laminato - Foto e idee per arredare
8