Soggiorni grandi con pavimento in laminato - Foto e idee per arredare
Filtra anche per:
Budget
Ordina per:Popolari oggi
101 - 120 di 2.968 foto
1 di 3
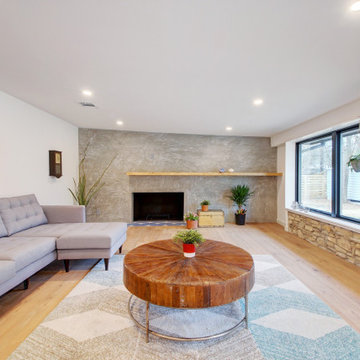
A custom concrete fireplace with natural wood mantel lines the entire side wall of this mid-century modern living room
Foto di un grande soggiorno minimalista aperto con pareti bianche, pavimento in laminato, camino classico, cornice del camino in cemento, pavimento beige e pareti in mattoni
Foto di un grande soggiorno minimalista aperto con pareti bianche, pavimento in laminato, camino classico, cornice del camino in cemento, pavimento beige e pareti in mattoni
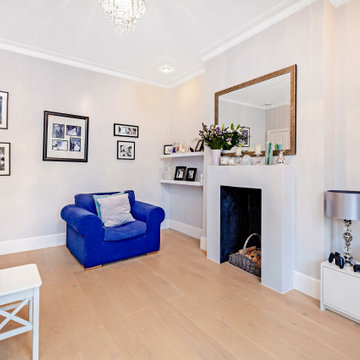
Beautiful living room with blue details.
Foto di un grande soggiorno chic chiuso con pareti beige, pavimento in laminato, camino classico, cornice del camino in intonaco, porta TV ad angolo e pavimento marrone
Foto di un grande soggiorno chic chiuso con pareti beige, pavimento in laminato, camino classico, cornice del camino in intonaco, porta TV ad angolo e pavimento marrone
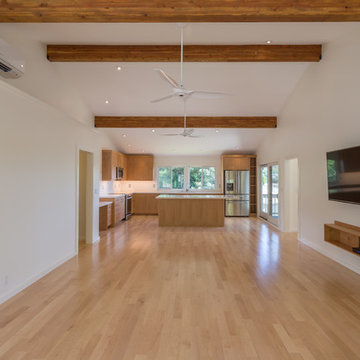
Idee per un grande soggiorno minimal aperto con pareti gialle, pavimento in laminato, TV a parete e pavimento beige
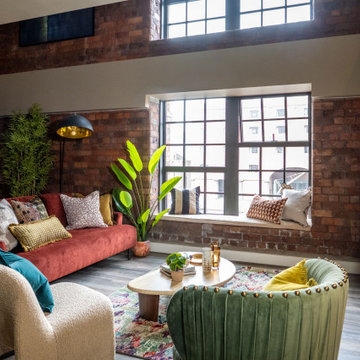
Foto di un grande soggiorno eclettico con pareti beige, pavimento in laminato, parete attrezzata, pavimento marrone e travi a vista
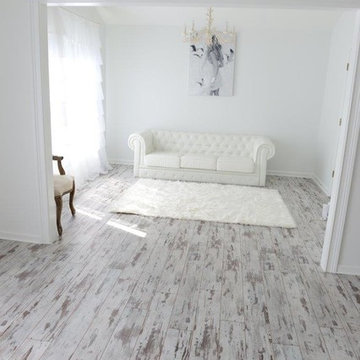
stunning white designs and flooring of Whitewashed Oak with just enough color from the subtle creams and yellows.
Esempio di un grande soggiorno chic con pareti bianche e pavimento in laminato
Esempio di un grande soggiorno chic con pareti bianche e pavimento in laminato
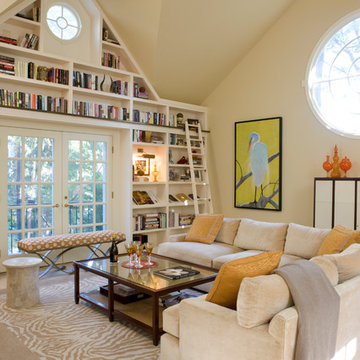
Foto di un grande soggiorno classico stile loft con libreria, pareti beige, pavimento in laminato, pavimento beige, camino classico, cornice del camino in pietra, TV a parete e tappeto
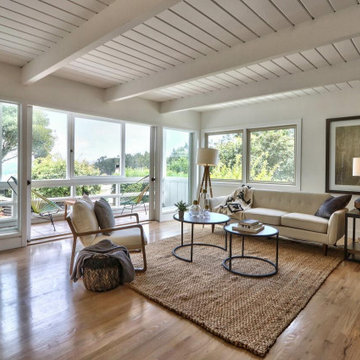
Esempio di un grande soggiorno contemporaneo chiuso con sala formale, pareti bianche, pavimento in laminato, camino classico e cornice del camino in mattoni
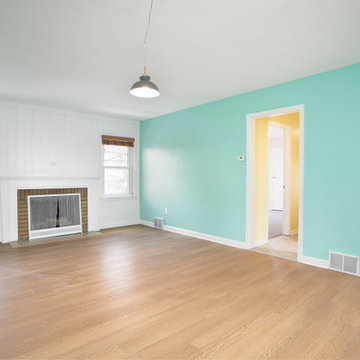
The home boasts a large living room with a wood burning fireplace and lots of natural light.
Idee per un grande soggiorno minimalista chiuso con pareti blu, pavimento in laminato, camino classico, pavimento marrone, pannellatura e cornice del camino in mattoni
Idee per un grande soggiorno minimalista chiuso con pareti blu, pavimento in laminato, camino classico, pavimento marrone, pannellatura e cornice del camino in mattoni
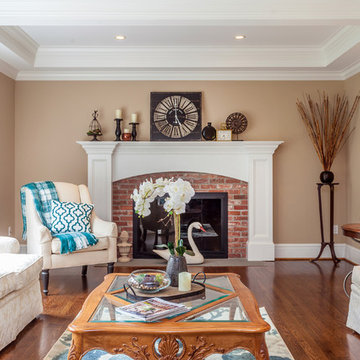
Esempio di un grande soggiorno tradizionale chiuso con sala formale, pareti beige, pavimento in laminato, camino classico, cornice del camino in mattoni, nessuna TV e pavimento marrone
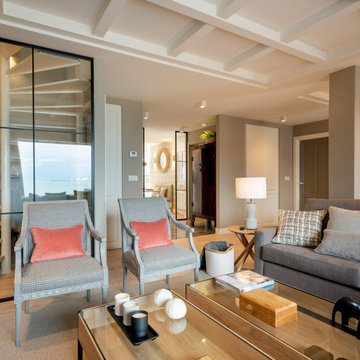
Reforma integral Sube Interiorismo www.subeinteriorismo.com
Biderbost Photo
Esempio di un grande soggiorno chic aperto con libreria, pareti grigie, pavimento in laminato, camino lineare Ribbon, cornice del camino in metallo, parete attrezzata, pavimento marrone, soffitto a cassettoni e carta da parati
Esempio di un grande soggiorno chic aperto con libreria, pareti grigie, pavimento in laminato, camino lineare Ribbon, cornice del camino in metallo, parete attrezzata, pavimento marrone, soffitto a cassettoni e carta da parati
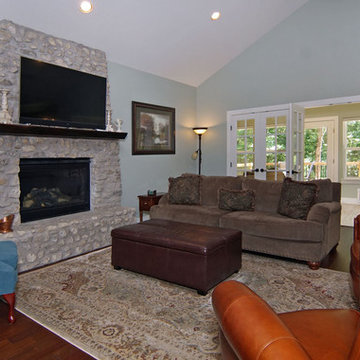
Vaulted living room with laminate wood floors. Oversized fireplace with stone facade provides the focal point for the room. Room has a bank of french doors that open to a glass enclosed sunroom
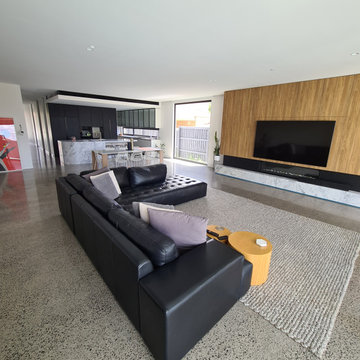
GALAXY - Polished Concrete - Satin Finish with full stone exposure by GALAXY Concrete Polishing & Grinding in Melbourne
New contemporary home build in Essendon Victoria
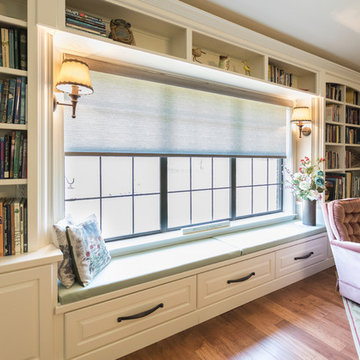
Homeowner needed a library for their extensive book collection. They also requested a window seat and motorized blind for a large window facing the backyard. This library, living and TV room needed space for a large television and ample storage space below the bookcases. Cabinets are Maple Raised Panel Painted White. The motorized roller shade is from Graber in Sheffield Meadow Light/Weaves.
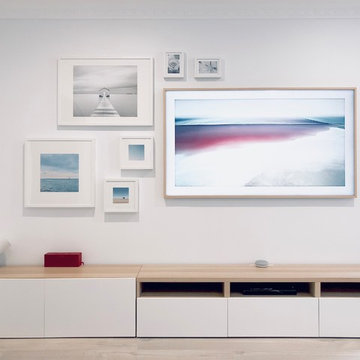
Esempio di un grande soggiorno minimalista chiuso con pareti bianche, pavimento in laminato, TV a parete e pavimento beige
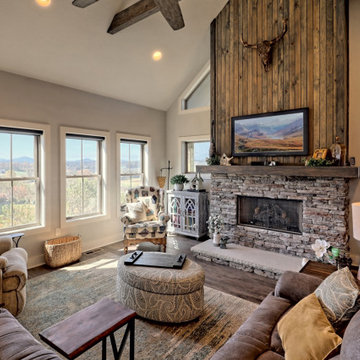
This craftsman style custom homes comes with a view! Features include a large, open floor plan, stone fireplace, and a spacious deck.
Immagine di un grande soggiorno stile americano aperto con sala formale, pareti grigie, pavimento in laminato, camino classico, cornice del camino in pietra, nessuna TV, pavimento marrone e soffitto a volta
Immagine di un grande soggiorno stile americano aperto con sala formale, pareti grigie, pavimento in laminato, camino classico, cornice del camino in pietra, nessuna TV, pavimento marrone e soffitto a volta
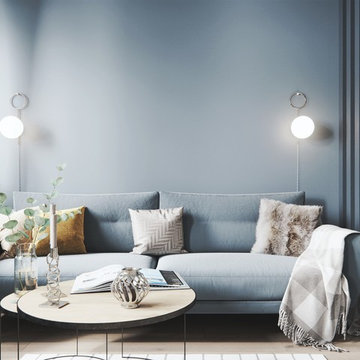
Описание проекта вы найдёте на нашем сайте: https://lesh-84.ru/ru/news/skandinavskiy-interer-v-istoricheskom-centre-sankt-peterburga?utm_source=houzz
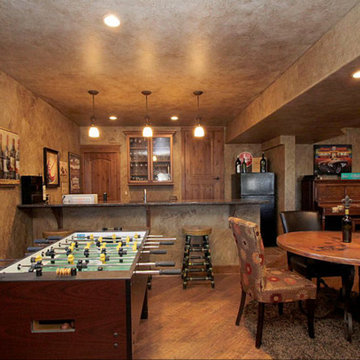
We chose a rustic faux finish to complete this "man cave" and create a space that was comfortable and casual.
Immagine di un grande soggiorno stile rurale aperto con sala giochi, pareti marroni, pavimento in laminato, camino classico, cornice del camino in pietra e TV a parete
Immagine di un grande soggiorno stile rurale aperto con sala giochi, pareti marroni, pavimento in laminato, camino classico, cornice del camino in pietra e TV a parete
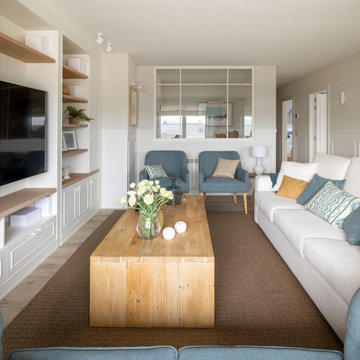
Ispirazione per un grande soggiorno classico aperto con libreria, pareti beige, pavimento in laminato, nessun camino, TV a parete, pavimento beige, carta da parati e tappeto
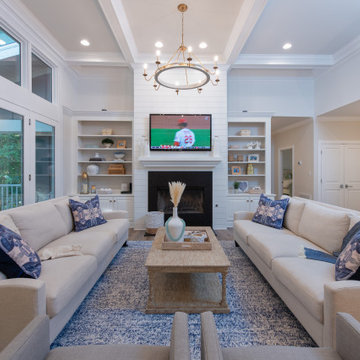
Originally built in 1990 the Heady Lakehouse began as a 2,800SF family retreat and now encompasses over 5,635SF. It is located on a steep yet welcoming lot overlooking a cove on Lake Hartwell that pulls you in through retaining walls wrapped with White Brick into a courtyard laid with concrete pavers in an Ashlar Pattern. This whole home renovation allowed us the opportunity to completely enhance the exterior of the home with all new LP Smartside painted with Amherst Gray with trim to match the Quaker new bone white windows for a subtle contrast. You enter the home under a vaulted tongue and groove white washed ceiling facing an entry door surrounded by White brick.
Once inside you’re encompassed by an abundance of natural light flooding in from across the living area from the 9’ triple door with transom windows above. As you make your way into the living area the ceiling opens up to a coffered ceiling which plays off of the 42” fireplace that is situated perpendicular to the dining area. The open layout provides a view into the kitchen as well as the sunroom with floor to ceiling windows boasting panoramic views of the lake. Looking back you see the elegant touches to the kitchen with Quartzite tops, all brass hardware to match the lighting throughout, and a large 4’x8’ Santorini Blue painted island with turned legs to provide a note of color.
The owner’s suite is situated separate to one side of the home allowing a quiet retreat for the homeowners. Details such as the nickel gap accented bed wall, brass wall mounted bed-side lamps, and a large triple window complete the bedroom. Access to the study through the master bedroom further enhances the idea of a private space for the owners to work. It’s bathroom features clean white vanities with Quartz counter tops, brass hardware and fixtures, an obscure glass enclosed shower with natural light, and a separate toilet room.
The left side of the home received the largest addition which included a new over-sized 3 bay garage with a dog washing shower, a new side entry with stair to the upper and a new laundry room. Over these areas, the stair will lead you to two new guest suites featuring a Jack & Jill Bathroom and their own Lounging and Play Area.
The focal point for entertainment is the lower level which features a bar and seating area. Opposite the bar you walk out on the concrete pavers to a covered outdoor kitchen feature a 48” grill, Large Big Green Egg smoker, 30” Diameter Evo Flat-top Grill, and a sink all surrounded by granite countertops that sit atop a white brick base with stainless steel access doors. The kitchen overlooks a 60” gas fire pit that sits adjacent to a custom gunite eight sided hot tub with travertine coping that looks out to the lake. This elegant and timeless approach to this 5,000SF three level addition and renovation allowed the owner to add multiple sleeping and entertainment areas while rejuvenating a beautiful lake front lot with subtle contrasting colors.
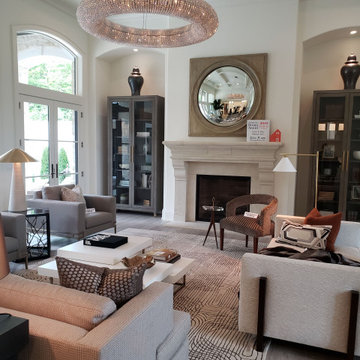
Grand chandelier accentuates the Great Room
Immagine di un grande soggiorno mediterraneo aperto con sala formale, pareti bianche, pavimento in laminato, camino classico, cornice del camino in pietra, nessuna TV, pavimento grigio e soffitto a cassettoni
Immagine di un grande soggiorno mediterraneo aperto con sala formale, pareti bianche, pavimento in laminato, camino classico, cornice del camino in pietra, nessuna TV, pavimento grigio e soffitto a cassettoni
Soggiorni grandi con pavimento in laminato - Foto e idee per arredare
6