Soggiorni grandi con cornice del camino in metallo - Foto e idee per arredare
Filtra anche per:
Budget
Ordina per:Popolari oggi
1 - 20 di 5.194 foto
1 di 3

Living room. Photography by Lucas Henning.
Ispirazione per un grande soggiorno design aperto con pareti bianche, pavimento in legno massello medio, camino lineare Ribbon, TV a parete, pavimento marrone e cornice del camino in metallo
Ispirazione per un grande soggiorno design aperto con pareti bianche, pavimento in legno massello medio, camino lineare Ribbon, TV a parete, pavimento marrone e cornice del camino in metallo
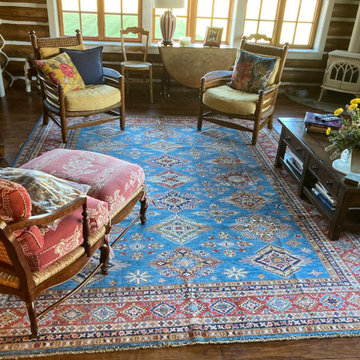
Foto di un grande soggiorno vittoriano chiuso con sala formale, pareti marroni, parquet scuro, camino ad angolo, cornice del camino in metallo, TV autoportante, pavimento marrone, soffitto in perlinato e pareti in legno
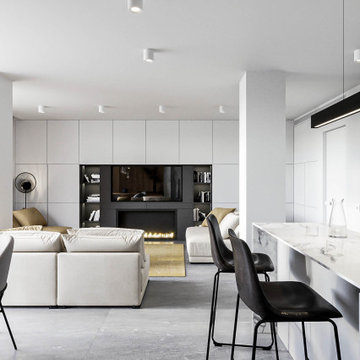
Immagine di un grande soggiorno minimalista aperto con pareti bianche, pavimento in gres porcellanato, camino lineare Ribbon, cornice del camino in metallo, parete attrezzata e pavimento grigio
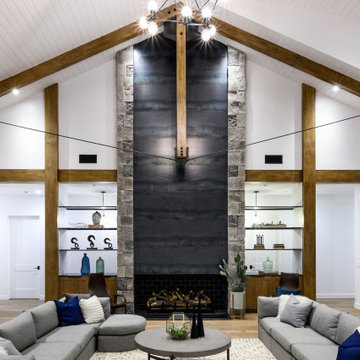
WINNER: Silver Award – One-of-a-Kind Custom or Spec 4,001 – 5,000 sq ft, Best in American Living Awards, 2019
Affectionately called The Magnolia, a reference to the architect's Southern upbringing, this project was a grass roots exploration of farmhouse architecture. Located in Phoenix, Arizona’s idyllic Arcadia neighborhood, the home gives a nod to the area’s citrus orchard history.
Echoing the past while embracing current millennial design expectations, this just-complete speculative family home hosts four bedrooms, an office, open living with a separate “dirty kitchen”, and the Stone Bar. Positioned in the Northwestern portion of the site, the Stone Bar provides entertainment for the interior and exterior spaces. With retracting sliding glass doors and windows above the bar, the space opens up to provide a multipurpose playspace for kids and adults alike.
Nearly as eyecatching as the Camelback Mountain view is the stunning use of exposed beams, stone, and mill scale steel in this grass roots exploration of farmhouse architecture. White painted siding, white interior walls, and warm wood floors communicate a harmonious embrace in this soothing, family-friendly abode.
Project Details // The Magnolia House
Architecture: Drewett Works
Developer: Marc Development
Builder: Rafterhouse
Interior Design: Rafterhouse
Landscape Design: Refined Gardens
Photographer: ProVisuals Media
Awards
Silver Award – One-of-a-Kind Custom or Spec 4,001 – 5,000 sq ft, Best in American Living Awards, 2019
Featured In
“The Genteel Charm of Modern Farmhouse Architecture Inspired by Architect C.P. Drewett,” by Elise Glickman for Iconic Life, Nov 13, 2019
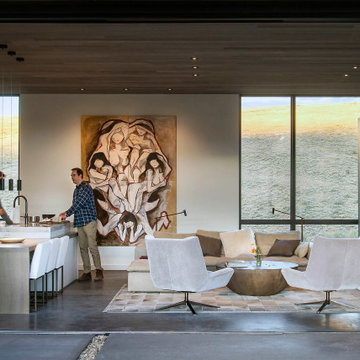
Off grid modern cabin located in the rolling hills of Idaho
Idee per un grande soggiorno contemporaneo aperto con pareti bianche, pavimento in cemento, camino bifacciale, cornice del camino in metallo, nessuna TV, pavimento grigio e soffitto in legno
Idee per un grande soggiorno contemporaneo aperto con pareti bianche, pavimento in cemento, camino bifacciale, cornice del camino in metallo, nessuna TV, pavimento grigio e soffitto in legno
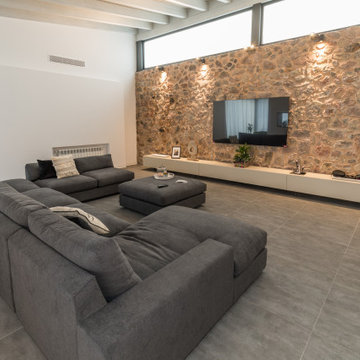
Idee per un grande soggiorno minimal chiuso con pareti bianche, pavimento con piastrelle in ceramica, camino bifacciale, cornice del camino in metallo, TV a parete e pavimento grigio
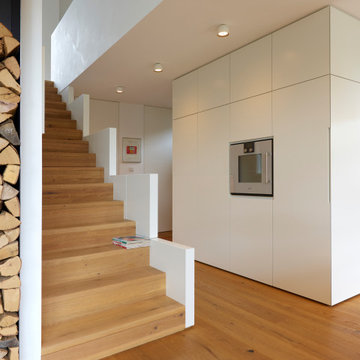
Der von allen Seiten bedienbare Würfel bildet den Mittelpunkt des Hauses. Er dient nicht nur als Schrankwand der Küche mit Kühlgerät und Backofen, sondern beinhaltet zugleich die Garderobe auf der Rückseite und das Reduit im Herzen. Die materialgleiche gegenüberliegende Treppe bietet ebenso Stauraum für den täglichen Gebrauch und ist für den Gast als solche nicht wahrzunehmen. Einzig und alleine die Arbeitszeilen der Küche setzen sich durch ein deftiges Grau ab.
Fotograf: Bodo Mertoglu

The upstairs hall features a long catwalk that overlooks the main living.
Immagine di un grande soggiorno design aperto con pareti bianche, pavimento in legno massello medio, camino classico, cornice del camino in metallo, TV a parete e pavimento grigio
Immagine di un grande soggiorno design aperto con pareti bianche, pavimento in legno massello medio, camino classico, cornice del camino in metallo, TV a parete e pavimento grigio

On a bare dirt lot held for many years, the design conscious client was now given the ultimate palette to bring their dream home to life. This brand new single family residence includes 3 bedrooms, 3 1/2 Baths, kitchen, dining, living, laundry, one car garage, and second floor deck of 352 sq. ft.
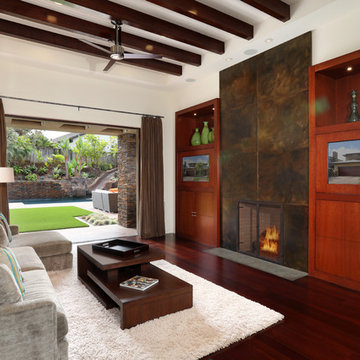
Vincent Ivicevic
Esempio di un grande soggiorno design aperto con parquet scuro, camino classico, cornice del camino in metallo, parete attrezzata e pareti bianche
Esempio di un grande soggiorno design aperto con parquet scuro, camino classico, cornice del camino in metallo, parete attrezzata e pareti bianche

New game room is a sophisticated man cave with Caldera split face stone wall, high Fleetwood windows, Italian pool table and Heppner Hardwoods engineered white oak floor.
The existing fireplace was re-purposed with new distressed steel surround salvaged from old rusted piers.

Ric Stovall
Foto di un grande soggiorno stile rurale aperto con angolo bar, pareti beige, pavimento in legno massello medio, cornice del camino in metallo, TV a parete, pavimento marrone e camino lineare Ribbon
Foto di un grande soggiorno stile rurale aperto con angolo bar, pareti beige, pavimento in legno massello medio, cornice del camino in metallo, TV a parete, pavimento marrone e camino lineare Ribbon

Esempio di un grande soggiorno minimalista chiuso con sala formale, pareti bianche, parquet chiaro, camino lineare Ribbon, cornice del camino in metallo, nessuna TV e pavimento beige
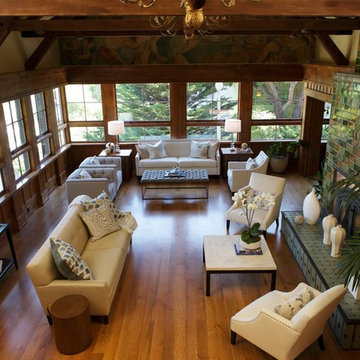
Idee per un grande soggiorno classico chiuso con sala formale, pavimento in legno massello medio, camino classico, cornice del camino in metallo e nessuna TV
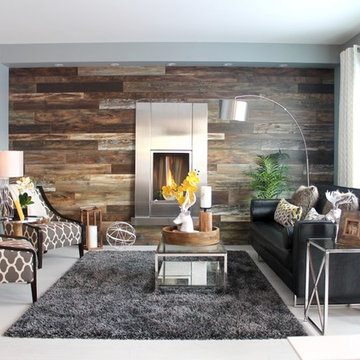
Beautifully done rustic-elegance living area featuring a unique statement wood-look wall.
Photography by Alexa Derpack.
Esempio di un grande soggiorno moderno aperto con sala formale, pareti blu, pavimento in vinile, camino sospeso, cornice del camino in metallo e nessuna TV
Esempio di un grande soggiorno moderno aperto con sala formale, pareti blu, pavimento in vinile, camino sospeso, cornice del camino in metallo e nessuna TV
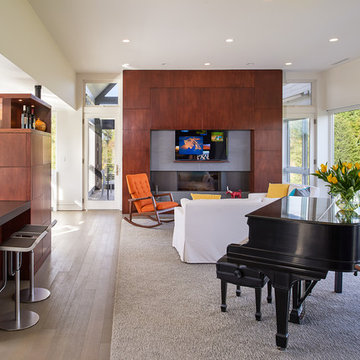
The fireplace surround holds recessed TV and additional storage.
Anice Hoachlander, Hoachlander Davis Photography LLC
Idee per un grande soggiorno minimal aperto con sala della musica, pareti bianche, parquet chiaro, camino lineare Ribbon, TV nascosta, cornice del camino in metallo e pavimento marrone
Idee per un grande soggiorno minimal aperto con sala della musica, pareti bianche, parquet chiaro, camino lineare Ribbon, TV nascosta, cornice del camino in metallo e pavimento marrone
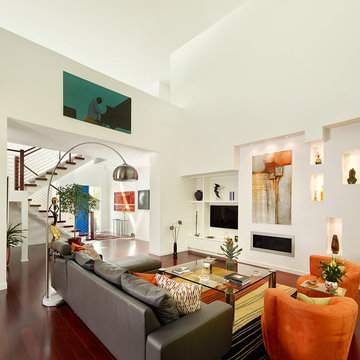
Foto di un grande soggiorno contemporaneo aperto con pareti bianche, parquet scuro, camino lineare Ribbon, cornice del camino in metallo, sala formale e TV a parete
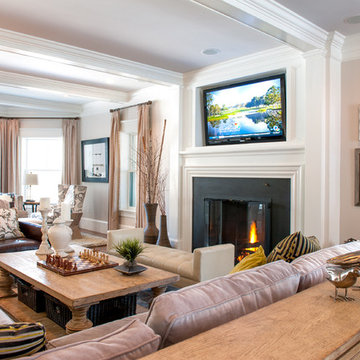
Mary Prince Photography // This fully renovated 110 year home is located in downtown Andover. This home was formerly a dorm for Phillips Academy, and unfortunately had been completely stripped of all of its interior molding and details as it was converted to house more students over the years. We took this home down to the exterior masonry block shell, and rebuilt a new home within the existing structure. After rebuilding the original footprint of most of the rooms, we then added all the traditional elements one would have hoped to find inside this magnificent home.

Jeri Koegel Photography
Esempio di un grande soggiorno design aperto con pareti bianche, parquet chiaro, camino lineare Ribbon, TV a parete, pavimento beige e cornice del camino in metallo
Esempio di un grande soggiorno design aperto con pareti bianche, parquet chiaro, camino lineare Ribbon, TV a parete, pavimento beige e cornice del camino in metallo
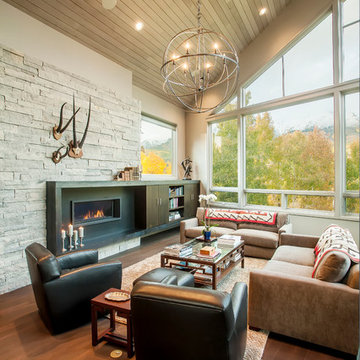
Ispirazione per un grande soggiorno design con camino lineare Ribbon, pareti grigie, parquet scuro, cornice del camino in metallo, TV nascosta e pavimento marrone
Soggiorni grandi con cornice del camino in metallo - Foto e idee per arredare
1