Soggiorni gialli con pareti beige - Foto e idee per arredare
Filtra anche per:
Budget
Ordina per:Popolari oggi
101 - 120 di 1.066 foto
1 di 3
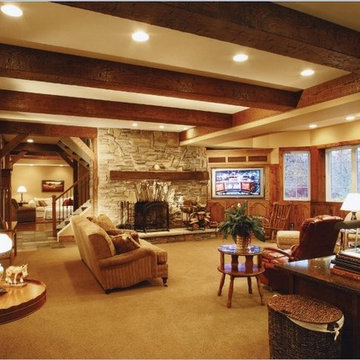
Ispirazione per un grande soggiorno stile rurale chiuso con pareti beige, moquette, camino classico, cornice del camino in pietra e parete attrezzata
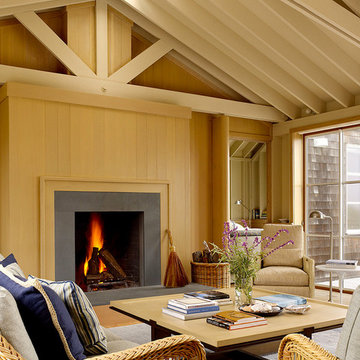
Ispirazione per un piccolo soggiorno costiero aperto con sala formale, pareti beige, parquet chiaro, camino classico, cornice del camino in metallo e nessuna TV
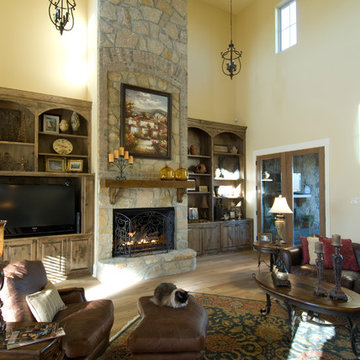
Ispirazione per un soggiorno mediterraneo aperto con pareti beige, parquet chiaro, camino classico, cornice del camino in pietra e parete attrezzata
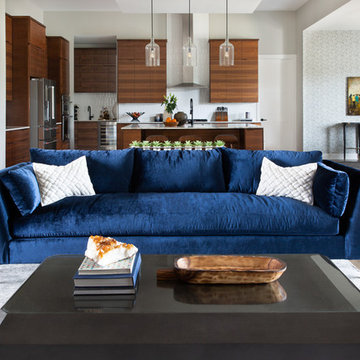
We infused jewel tones and fun art into this Austin home.
Project designed by Sara Barney’s Austin interior design studio BANDD DESIGN. They serve the entire Austin area and its surrounding towns, with an emphasis on Round Rock, Lake Travis, West Lake Hills, and Tarrytown.
For more about BANDD DESIGN, click here: https://bandddesign.com/
To learn more about this project, click here: https://bandddesign.com/austin-artistic-home/
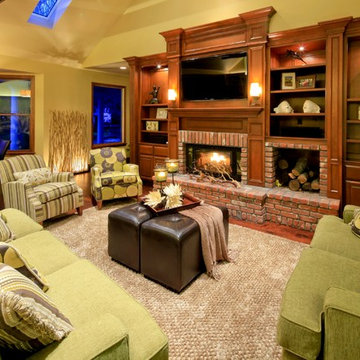
Foto di un soggiorno classico con pareti beige, camino classico, cornice del camino in mattoni e TV a parete
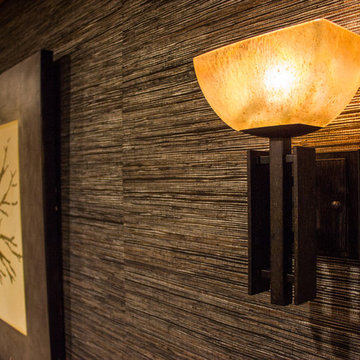
Project by Wiles Design Group. Their Cedar Rapids-based design studio serves the entire Midwest, including Iowa City, Dubuque, Davenport, and Waterloo, as well as North Missouri and St. Louis.
For more about Wiles Design Group, see here: https://wilesdesigngroup.com/
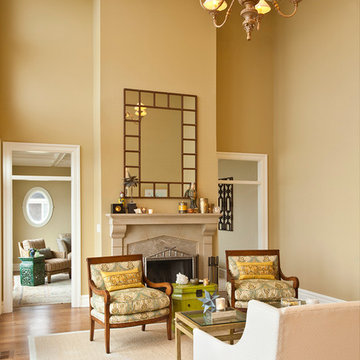
Immagine di un soggiorno contemporaneo di medie dimensioni e stile loft con sala formale, pareti beige, pavimento in legno massello medio, camino classico, cornice del camino in pietra e nessuna TV
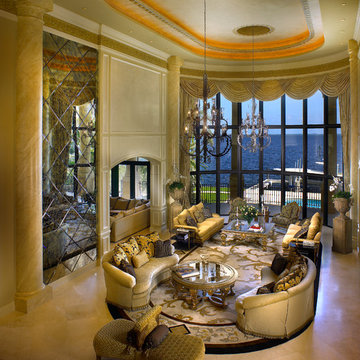
Foto di un ampio soggiorno mediterraneo aperto con pareti beige, sala formale, pavimento in gres porcellanato, nessuna TV e pavimento beige
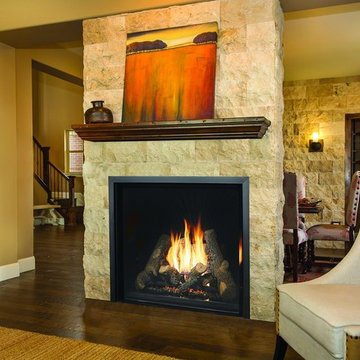
The 4237™ gas fireplace by FireplaceX® is an extra-large clean face heater-rated gas fireplace that pushes the limits of fire and delivers in all areas of performance, design and functionality.
Perfect for large gathering places, from great rooms to grand entryways, the 4237 gas fireplace is a true showstopper that will make a commanding statement and become the best view in any home. The huge 1,554 square inch viewing area and fire display extend right down to the floor, creating a timeless look that resembles a real masonry fireplace. The 4237’s incredibly detailed, massive 10-piece log set and standard interior accent lighting showcase a big, bold fire that is second to none.
With a 3,000 square foot heating capacity and standard twin 130 CFM fans, this gas fireplace delivers the heat; however, you have the ability to control the heat output to a comfortable setting for you with the GreenSmart™ remote control.
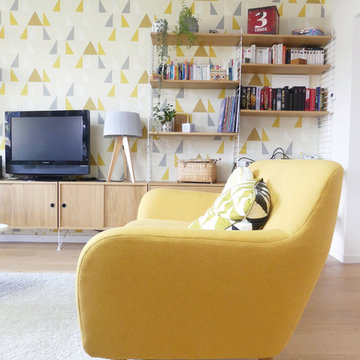
Marie Guédon
Esempio di un grande soggiorno nordico aperto con libreria, pareti beige, parquet chiaro, nessun camino e TV autoportante
Esempio di un grande soggiorno nordico aperto con libreria, pareti beige, parquet chiaro, nessun camino e TV autoportante
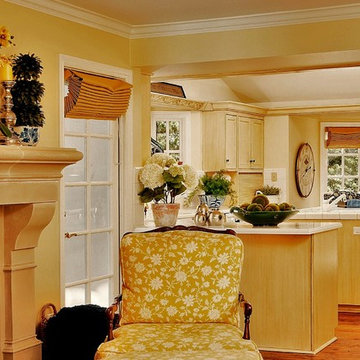
Project: 6000 sq. ft. Pebble Beach estate. Fremarc wing chairs / host and hostess chairs, Fremarc Barcelona side chairs, Fremarc trestle table, antique Chinese figurine, Bougainvillea preserved florals, 2nd Avenue wrought iron chandelier
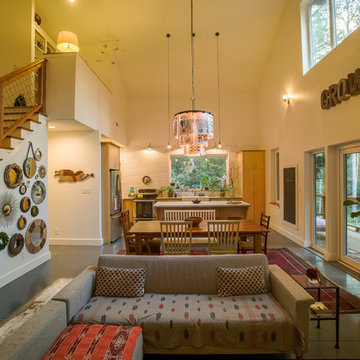
The great room houses the farmhouse kitchen and dining and also the living area. The stairs connect to the loft and bedroom able. The east window at the kitchen sink was sited to allow sight lines and through-views from one end of the space to the other. Duffy Healey, photographer.
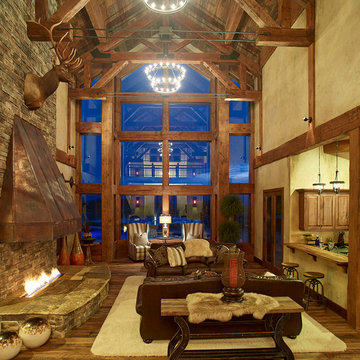
Mountain lodge feel in this incredible home.
Ispirazione per un grande soggiorno stile rurale aperto con pareti beige, parquet scuro, camino sospeso, cornice del camino in pietra, sala formale e nessuna TV
Ispirazione per un grande soggiorno stile rurale aperto con pareti beige, parquet scuro, camino sospeso, cornice del camino in pietra, sala formale e nessuna TV
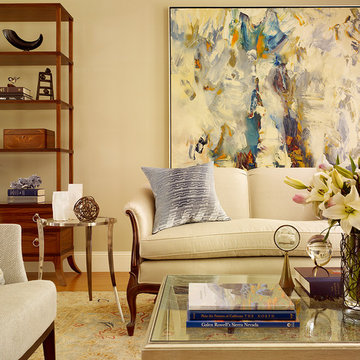
This contemporary living room features a Troscan Hyde wing chair, Matthews and Parker coffee table in an antique silver finish, fire screen and contemporary art by John DiPaolo.
Photo: Matthew Millman
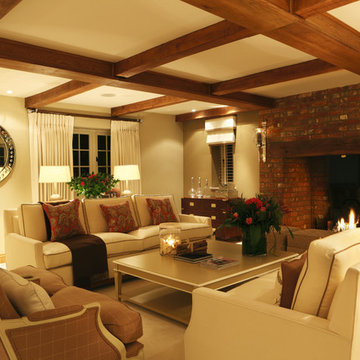
The cream and stone colour palette remained clean and warm, whilst chrome and glass accessories from Andrew Martin and Ralph Lauren lifted the scheme by injecting light and reflection.
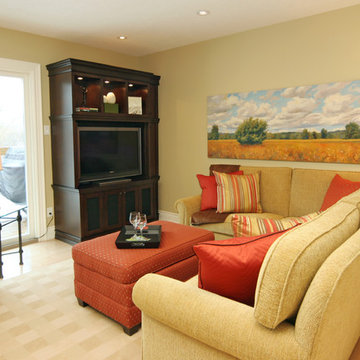
Family room with built in media storage and a super comfortable sectional for enjoying the game.
This project is 5+ years old. Most items shown are custom (eg. millwork, upholstered furniture, drapery). Most goods are no longer available. Benjamin Moore paint.
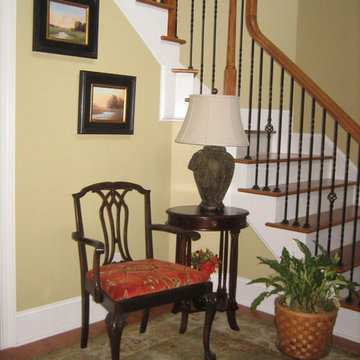
There are so many kid friendly fabrics out there. I used Sunbrella here...can't tell can you? It feels amazing. I also made sure that there was a space for the girls' doll house. The leather storage ottoman is their toy box as well.
The shutters have fabric on the louvers; gives the softness and color that we need but is parrot and cat friendly.
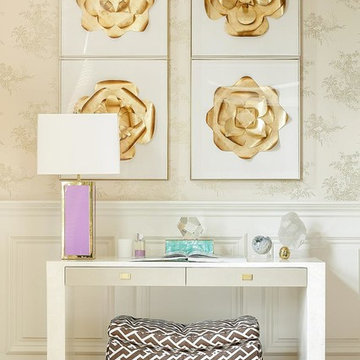
Foto di un soggiorno chic con pavimento in legno massello medio e pareti beige
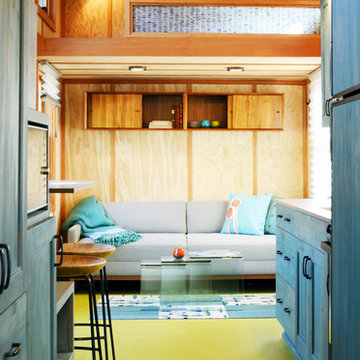
Off-grid tiny house on wheels, 204 square feet on main level, 2 lofts, sleeps 6 adults with fold down sofa. Has radiant floor heat, fireplace, ample kitchen + shower + composting toilet.
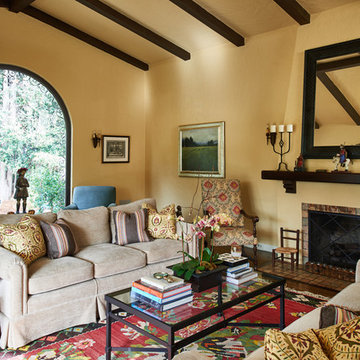
Immagine di un grande soggiorno mediterraneo chiuso con sala formale, pareti beige, parquet scuro, camino classico, cornice del camino piastrellata, nessuna TV e pavimento marrone
Soggiorni gialli con pareti beige - Foto e idee per arredare
6