Soggiorni gialli con camino bifacciale - Foto e idee per arredare
Filtra anche per:
Budget
Ordina per:Popolari oggi
41 - 60 di 75 foto
1 di 3
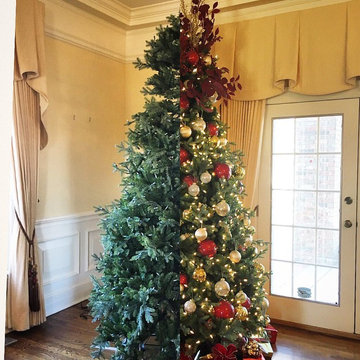
Before and After: Traditional Christmas decor at the WTAMU President's home.
Foto di un soggiorno chic con camino bifacciale e cornice del camino in pietra
Foto di un soggiorno chic con camino bifacciale e cornice del camino in pietra
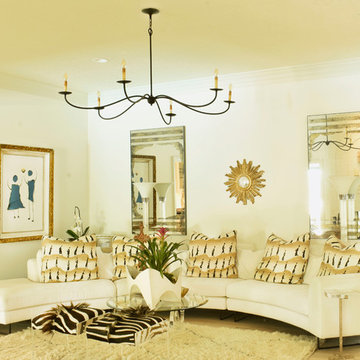
Foto di un grande soggiorno contemporaneo chiuso con pareti beige, parquet chiaro, camino bifacciale, cornice del camino in mattoni, nessuna TV e pavimento beige
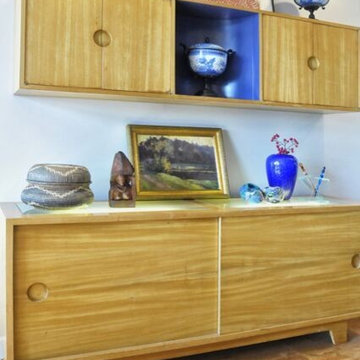
Family room accent colors and owner's art collection.
Photo by David Stewart, Ad Cat Media
Ispirazione per un grande soggiorno minimalista aperto con pareti grigie, pavimento in sughero, camino bifacciale, cornice del camino in mattoni e parete attrezzata
Ispirazione per un grande soggiorno minimalista aperto con pareti grigie, pavimento in sughero, camino bifacciale, cornice del camino in mattoni e parete attrezzata
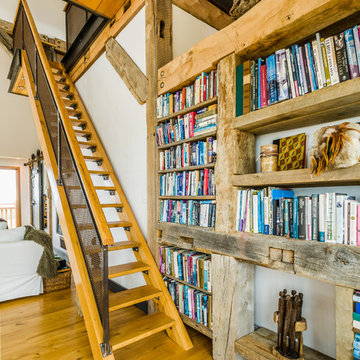
Stairs lead to a loft with view of the Apple Orchard.
Photographed for GoodLife Georgian Bay, Summer Edition 2014.
Full story at http://issuu.com/goodlifemagazine/docs/gl_georgian-summer1-2014
Mike Guilbault Photography
www.MikeGuilbault.com
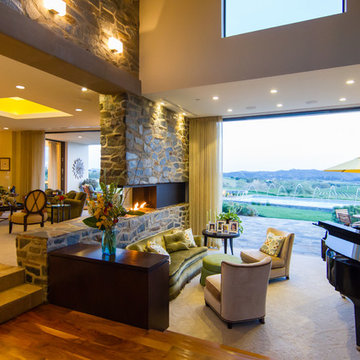
Perched in the foothills of Edna Valley, this single family residence was designed to fulfill the clients’ desire for seamless indoor-outdoor living. Much of the program and architectural forms were driven by the picturesque views of Edna Valley vineyards, visible from every room in the house. Ample amounts of glazing brighten the interior of the home, while framing the classic Central California landscape. Large pocketing sliding doors disappear when open, to effortlessly blend the main interior living spaces with the outdoor patios. The stone spine wall runs from the exterior through the home, housing two different fireplaces that can be enjoyed indoors and out.
Because the clients work from home, the plan was outfitted with two offices that provide bright and calm work spaces separate from the main living area. The interior of the home features a floating glass stair, a glass entry tower and two master decks outfitted with a hot tub and outdoor shower. Through working closely with the landscape architect, this rather contemporary home blends into the site to maximize the beauty of the surrounding rural area.
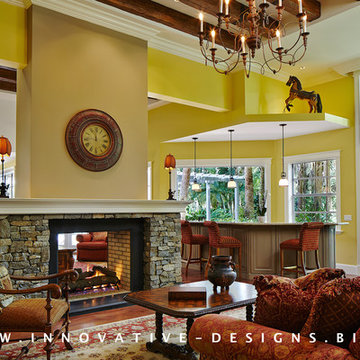
Brantley Photography
Foto di un ampio soggiorno chic aperto con sala formale, pareti gialle, parquet scuro, camino bifacciale, cornice del camino in pietra e parete attrezzata
Foto di un ampio soggiorno chic aperto con sala formale, pareti gialle, parquet scuro, camino bifacciale, cornice del camino in pietra e parete attrezzata
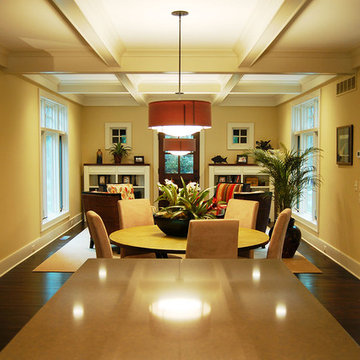
Forte Company (Developer) •
Hibler Design Studio (Design Team) •
W. Brandt Hay Architect (Design Team)
Immagine di un soggiorno tradizionale di medie dimensioni e aperto con pareti gialle, parquet scuro, camino bifacciale e cornice del camino in pietra
Immagine di un soggiorno tradizionale di medie dimensioni e aperto con pareti gialle, parquet scuro, camino bifacciale e cornice del camino in pietra
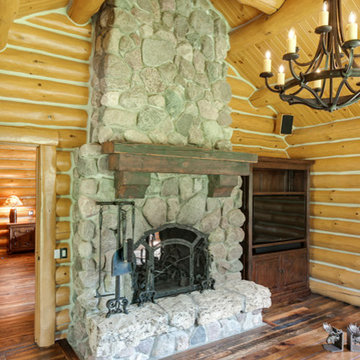
Interior Design: Bob Michels & Bruce Kading | Photography: Landmark Photography
Foto di un grande soggiorno rustico chiuso con pavimento in legno massello medio, camino bifacciale, cornice del camino in pietra e parete attrezzata
Foto di un grande soggiorno rustico chiuso con pavimento in legno massello medio, camino bifacciale, cornice del camino in pietra e parete attrezzata
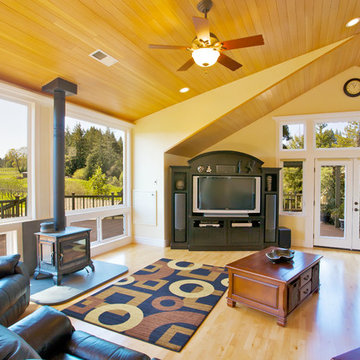
Immagine di un grande soggiorno stile americano chiuso con pareti gialle, parquet chiaro, camino bifacciale, cornice del camino in metallo e parete attrezzata
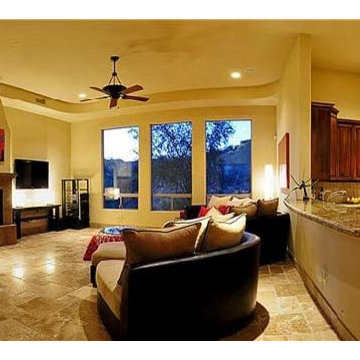
Esempio di un grande soggiorno contemporaneo aperto con pareti gialle, pavimento in travertino, camino bifacciale, cornice del camino in pietra e TV a parete
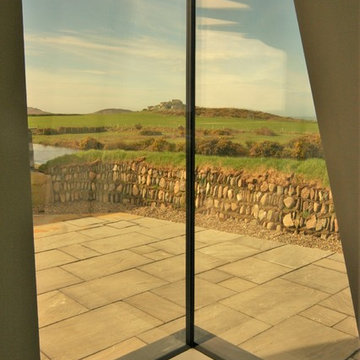
Architectonicus
Idee per un soggiorno minimal di medie dimensioni e chiuso con libreria, pareti grigie, pavimento con piastrelle in ceramica, camino bifacciale, cornice del camino in intonaco e TV nascosta
Idee per un soggiorno minimal di medie dimensioni e chiuso con libreria, pareti grigie, pavimento con piastrelle in ceramica, camino bifacciale, cornice del camino in intonaco e TV nascosta
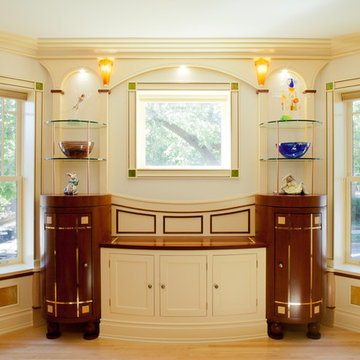
Custom designed hidden television cabinet assembly. Dirk Fletcher Photography.
Esempio di un grande soggiorno bohémian aperto con parquet chiaro, TV nascosta, camino bifacciale e cornice del camino in pietra
Esempio di un grande soggiorno bohémian aperto con parquet chiaro, TV nascosta, camino bifacciale e cornice del camino in pietra
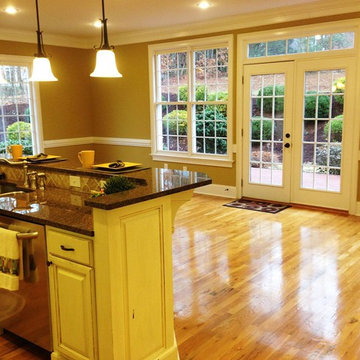
Ispirazione per un soggiorno tradizionale di medie dimensioni e aperto con pareti beige, parquet chiaro, camino bifacciale e cornice del camino in intonaco
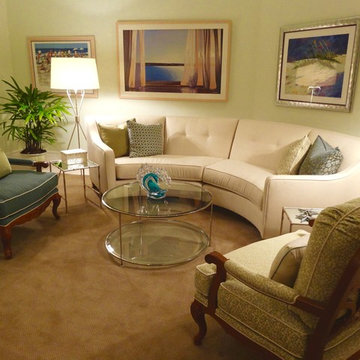
The living room in this Florida gulf home has a large curved wall adjacent to an expansive glass wall that looks out onto the lanai and the canal beyond. Beach-themed art reflects the scene outside. A curved sectional and shell-back chairs carry the theme.
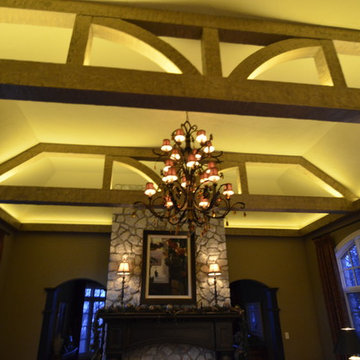
Our Client want to create a more relaxed spaced similar to other rooms in their home with incorporating the Wood Beams at the Ceiling. The Mantel and Woodwork was hand painted to give a weathered look. -Rigsby Group, Inc.
Photo Credit: Carrie Herzog
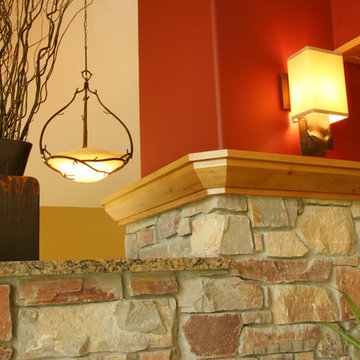
stone see thru fireplace surround- open from living room to dining room
Foto di un soggiorno stile americano con camino bifacciale e cornice del camino in pietra
Foto di un soggiorno stile americano con camino bifacciale e cornice del camino in pietra
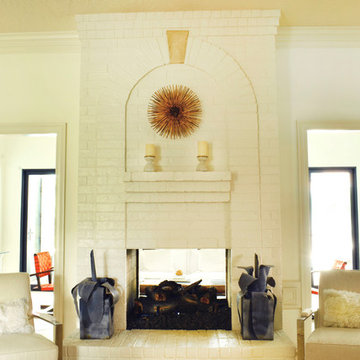
Idee per un grande soggiorno design chiuso con pareti beige, parquet chiaro, camino bifacciale, cornice del camino in mattoni, nessuna TV e pavimento beige
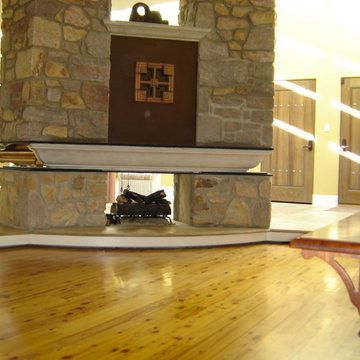
Esempio di un soggiorno classico con pavimento in legno massello medio, camino bifacciale e cornice del camino in pietra
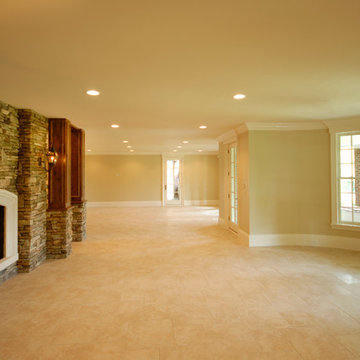
J. William Construction
Foto di un grande soggiorno stile rurale aperto con pareti beige, moquette, camino bifacciale, cornice del camino in pietra, pavimento beige e sala formale
Foto di un grande soggiorno stile rurale aperto con pareti beige, moquette, camino bifacciale, cornice del camino in pietra, pavimento beige e sala formale
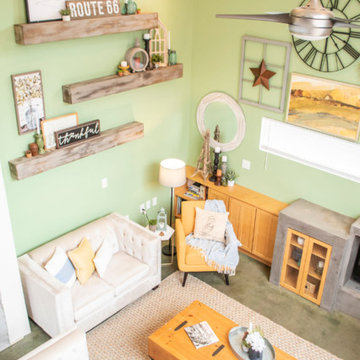
Immagine di un soggiorno moderno aperto con pareti verdi, pavimento in cemento, camino bifacciale, cornice del camino in intonaco, parete attrezzata e pavimento verde
Soggiorni gialli con camino bifacciale - Foto e idee per arredare
3