Soggiorni - Foto e idee per arredare
Filtra anche per:
Budget
Ordina per:Popolari oggi
1 - 20 di 101 foto
1 di 3
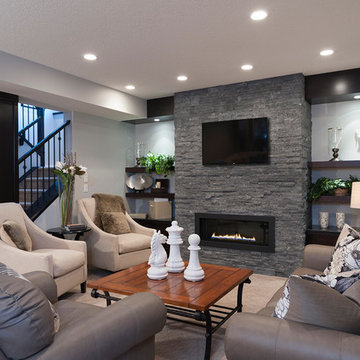
Nader Essa Photography
Ispirazione per un soggiorno chic con camino lineare Ribbon e cornice del camino in pietra
Ispirazione per un soggiorno chic con camino lineare Ribbon e cornice del camino in pietra
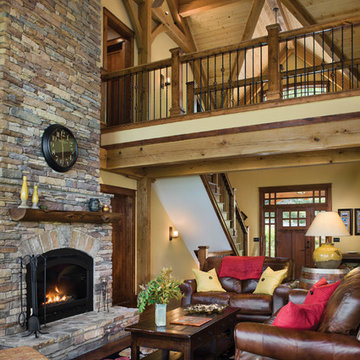
The warmth of the timber framing, stone and cream wall color add warmth to the open great room.
Photo Credit: Roger Wade Studios
Esempio di un soggiorno stile rurale di medie dimensioni e aperto con camino classico, cornice del camino in pietra, pareti beige, parquet scuro e nessuna TV
Esempio di un soggiorno stile rurale di medie dimensioni e aperto con camino classico, cornice del camino in pietra, pareti beige, parquet scuro e nessuna TV
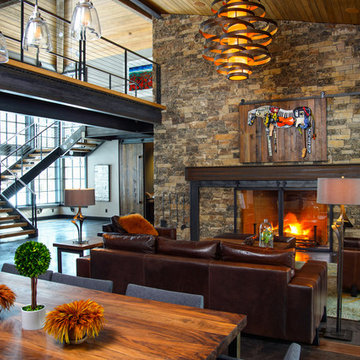
Foto di un soggiorno rustico aperto con sala formale, camino classico, cornice del camino in pietra e nessuna TV
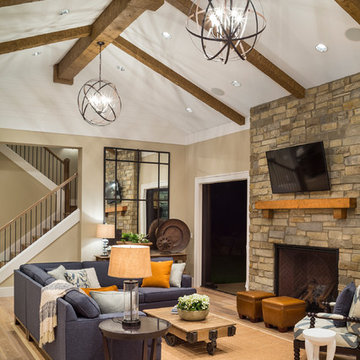
View the house plans at:
http://houseplans.co/house-plans/2472
Photos by Bob Greenspan
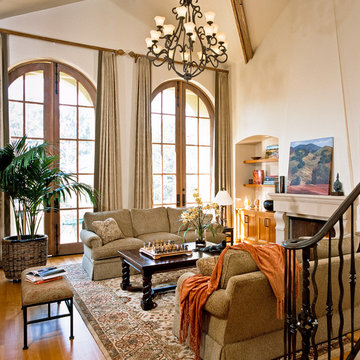
Los Altos Living Room. Mediterranean. High, Arched Windows. Cast Stone Fireplace. Interior Designer: RKI Interior Design. Photographer: Cherie Cordellos.

Marty Paoletta, ProMedia Tours
Ispirazione per un soggiorno tradizionale con camino lineare Ribbon, cornice del camino piastrellata e pareti bianche
Ispirazione per un soggiorno tradizionale con camino lineare Ribbon, cornice del camino piastrellata e pareti bianche
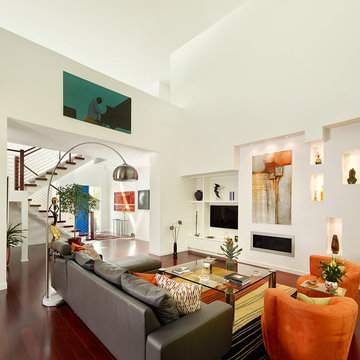
Foto di un grande soggiorno contemporaneo aperto con pareti bianche, parquet scuro, camino lineare Ribbon, cornice del camino in metallo, sala formale e TV a parete
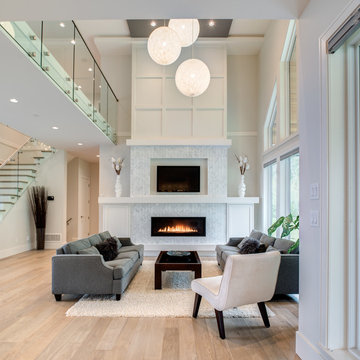
Ispirazione per un soggiorno tradizionale di medie dimensioni e aperto con pareti bianche, parquet chiaro, camino classico, cornice del camino in pietra, TV a parete e pavimento beige
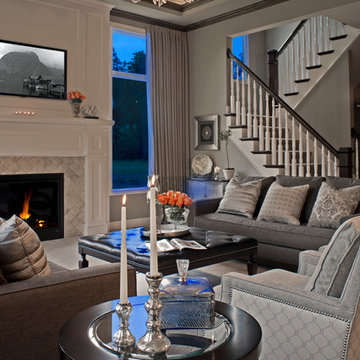
Soft grey and Charcoal palette. Drapery adorned with mixed use fabrics. Chairs were carefully selected with a combination of solid and geometric patterned fabrics. Full design of all Architectural details and finishes with turn-key furnishings and styling throughout.
Carslon Productions, LLC
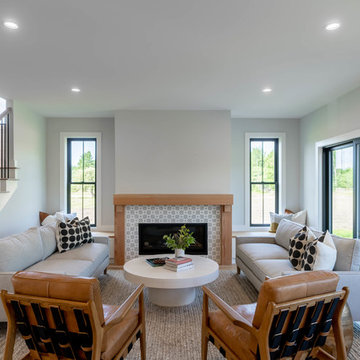
Esempio di un soggiorno country aperto con sala formale, pareti grigie, parquet chiaro, camino lineare Ribbon, cornice del camino piastrellata e nessuna TV

Prior to the renovation, this room featured ugly tile floors, a dated fireplace and uncomfortable furniture. Susan Corry Design warmed up the space with a bold custom rug, a textured limestone fireplace surround, and contemporary furnishings.
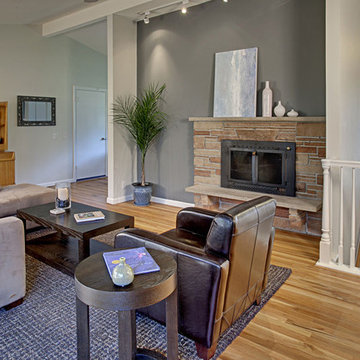
A nice remodel of this older home keeps the original feel while adding some updates.
Photo by John G Wilbanks Photography, Inc.
206-459-4085
Esempio di un soggiorno classico aperto con pareti grigie, pavimento in legno massello medio, camino classico e cornice del camino in pietra
Esempio di un soggiorno classico aperto con pareti grigie, pavimento in legno massello medio, camino classico e cornice del camino in pietra
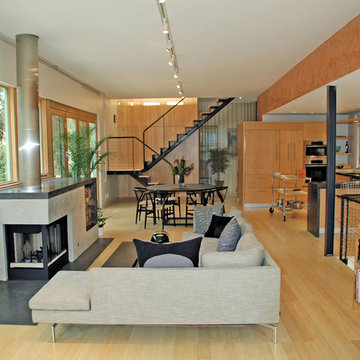
Eric Fisher
Idee per un soggiorno design di medie dimensioni e aperto con camino bifacciale, pareti bianche, parquet chiaro e cornice del camino in intonaco
Idee per un soggiorno design di medie dimensioni e aperto con camino bifacciale, pareti bianche, parquet chiaro e cornice del camino in intonaco
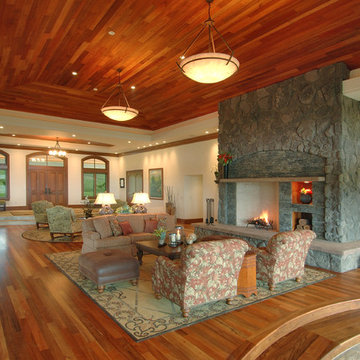
Esempio di un grande soggiorno design aperto con cornice del camino in pietra, sala formale, pareti bianche, pavimento in legno massello medio, camino classico, nessuna TV e pavimento marrone
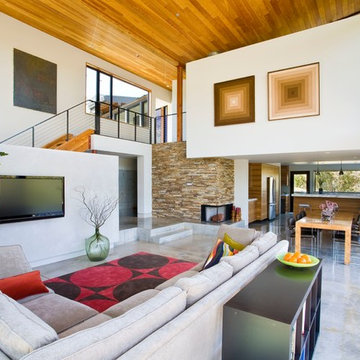
Falcon House is located on Falcon Ridge Road, which winds along a steeply inclined ridge in a stretch of foothills within Carmel Valley in Monterey County. An old lichen covered barn and split rail, cedar fences characterize this area known as Markham Ranch, and contrast sharply with the preponderance of sprawling, large estate-style homes, many more at-home in the Italian countryside than any landscape of California.
Designed for a young family, Falcon House responds to the family’s desire to live a more modest lifestyle, eschewing overt displays of extravagance for an intimate and deferential relation to nature.
The 3,200-square-foot residence occupies a difficult portion of the northern slope of a hillside, overlooking a verdant valley and oriented toward Castle Rock in the distance. The steep terrain necessitated a compartmentalized plan capable of negotiating the gentle hillock at the center of the site. A corridor bridge spans two pieces of the house, uniting living and sleeping spaces and allowing an existing watercourse to flow essentially through the house unobstructed.
Large panels of glass open the living spaces to the landscape, beneath the deep overhang of a butterfly roof. Operable clerestories placed high on the window-wall allow prevailing breezes to cool the interior spaces. The bedroom wing of the house hugs the hillside as it turns to the west, ensuring privacy from the main living spaces. The sense of seclusion and protection of this wing is reinforced by its lower roofline and its embedment into the hill.
Initial resistance by neighboring homeowners has given way to appreciation, having seen the results of careful siting and a material and color palate sympathetic to the surrounding hillsides. The dwelling embodies an attitude of respect for the landscape, and through that perspective Falcon House has become as natural a part of its environment as the hawks flying overhead.
2008 AIA Orange County Chapter Merit Award
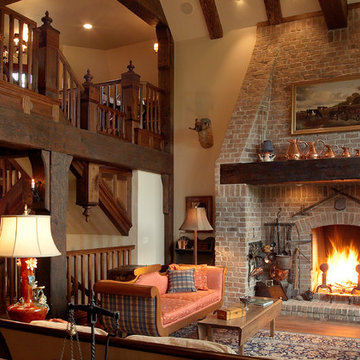
Immagine di un grande soggiorno rustico aperto con pareti beige, sala formale, pavimento in legno massello medio, camino classico e cornice del camino in mattoni
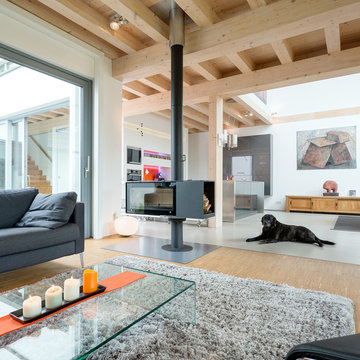
Esempio di un grande soggiorno scandinavo aperto con sala formale, pareti bianche, parquet chiaro, stufa a legna e cornice del camino in metallo
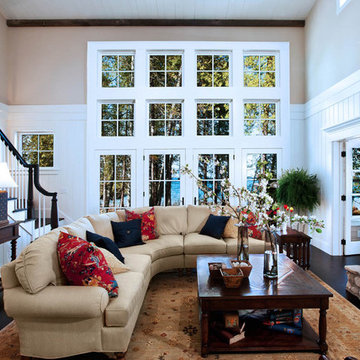
steinbergerphoto.com
Esempio di un grande soggiorno classico aperto con pareti beige, camino classico, cornice del camino in pietra, TV nascosta, sala formale, parquet scuro e pavimento marrone
Esempio di un grande soggiorno classico aperto con pareti beige, camino classico, cornice del camino in pietra, TV nascosta, sala formale, parquet scuro e pavimento marrone
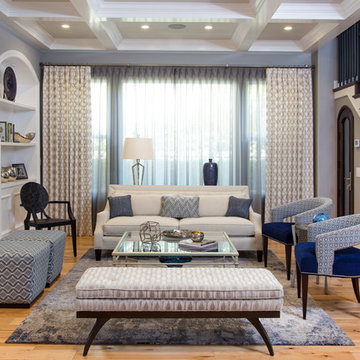
Immagine di un soggiorno tradizionale di medie dimensioni con sala formale, pareti grigie, parquet chiaro, nessuna TV, cornice del camino in pietra e camino lineare Ribbon
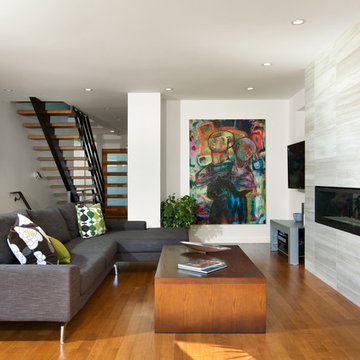
Openness between kitchen, living room and backyard promotes family togetherness and fluid movement
Ovation Award Finalist: Best Renovated Room & Best Renovation: 250K - 499K
Photos by Ema Peter
Soggiorni - Foto e idee per arredare
1