Soggiorni - Foto e idee per arredare
Filtra anche per:
Budget
Ordina per:Popolari oggi
1 - 20 di 69 foto
1 di 3

An Indoor Lady
Foto di un soggiorno design di medie dimensioni e aperto con pareti grigie, pavimento in cemento, camino bifacciale, TV a parete e cornice del camino piastrellata
Foto di un soggiorno design di medie dimensioni e aperto con pareti grigie, pavimento in cemento, camino bifacciale, TV a parete e cornice del camino piastrellata

Fireplace: - 9 ft. linear
Bottom horizontal section-Tile: Emser Borigni White 18x35- Horizontal stacked
Top vertical section- Tile: Emser Borigni Diagonal Left/Right- White 18x35
Grout: Mapei 77 Frost
Fireplace wall paint: Web Gray SW 7075
Ceiling Paint: Pure White SW 7005
Paint: Egret White SW 7570
Photographer: Steve Chenn

The inviting nature of this Library/Living Room provides a warm space for family and guests to gather.
Ispirazione per un grande soggiorno country aperto con pareti bianche, camino classico, pavimento in legno massello medio, cornice del camino in cemento e pavimento marrone
Ispirazione per un grande soggiorno country aperto con pareti bianche, camino classico, pavimento in legno massello medio, cornice del camino in cemento e pavimento marrone

Family Room with View to Pool
[Photography by Dan Piassick]
Esempio di un grande soggiorno design aperto con cornice del camino in pietra, camino lineare Ribbon, pareti bianche, parquet chiaro e tappeto
Esempio di un grande soggiorno design aperto con cornice del camino in pietra, camino lineare Ribbon, pareti bianche, parquet chiaro e tappeto
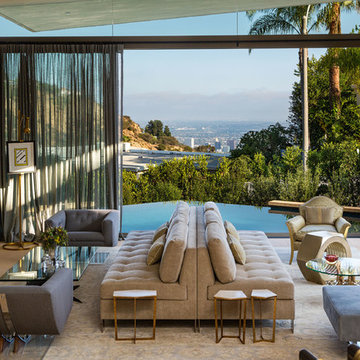
Esempio di un ampio soggiorno contemporaneo aperto con sala formale, pareti beige, camino classico, cornice del camino in pietra e nessuna TV

Windows were added to this living space for maximum light. The clients' collection of art and sculpture are the focus of the room. A custom limestone fireplace was designed to add focus to the only wall in this space. The furniture is a mix of custom English and contemporary all atop antique Persian rugs. The blue velvet bench in front was designed by Mr. Dodge out of maple to offset the antiques in the room and compliment the contemporary art. All the windows overlook the cabana, art studio, pool and patio.

This stunning new build captured the ambience and history of Traditional Irish Living by integrating authentic antique fixtures, furnishings and mirrors that had once graced local heritage properties. It is punctuated by a stunning hand carved marble fireplace (Circa. 1700's) redeemed from a nearby historic home.
Altogether the soothing honey, cream and caramel tones this elegantly furnished space create an atmosphere of calm serenity.

Freesia is a courtyard style residence with both indoor and outdoor spaces that create a feeling of intimacy and serenity. The centrally installed swimming pool becomes a visual feature of the home and is the centerpiece for all entertaining. The kitchen, great room, and master bedroom all open onto the swimming pool and the expansive lanai spaces that flank the pool. Four bedrooms, four bathrooms, a summer kitchen, fireplace, and 2.5 car garage complete the home. 3,261 square feet of air conditioned space is wrapped in 3,907 square feet of under roof living.
Awards:
Parade of Homes – First Place Custom Home, Greater Orlando Builders Association
Grand Aurora Award – Detached Single Family Home $1,000,000-$1,500,000
– Aurora Award – Detached Single Family Home $1,000,000-$1,500,000
– Aurora Award – Kitchen $1,000,001-$2,000,000
– Aurora Award – Bath $1,000,001-$2,000,000
– Aurora Award – Green New Construction $1,000,000 – $2,000,000
– Aurora Award – Energy Efficient Home
– Aurora Award – Landscape Design/Pool Design
Best in American Living Awards, NAHB
– Silver Award, One-of-a-Kind Custom Home up to 4,000 sq. ft.
– Silver Award, Green-Built Home
American Residential Design Awards, First Place – Green Design, AIBD
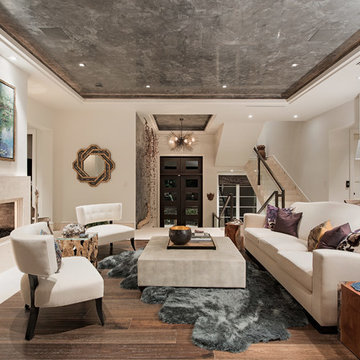
This high-end, custom, luxury home was designed by Don Stevenson Design located in Naples, FL. Visit our website at www.donstevensondesign.com
Immagine di un soggiorno tradizionale di medie dimensioni e aperto con cornice del camino in pietra, pareti bianche, parquet scuro e camino lineare Ribbon
Immagine di un soggiorno tradizionale di medie dimensioni e aperto con cornice del camino in pietra, pareti bianche, parquet scuro e camino lineare Ribbon

Vance Fox
Foto di un grande soggiorno stile rurale aperto con parquet scuro, camino classico, cornice del camino in metallo e pavimento marrone
Foto di un grande soggiorno stile rurale aperto con parquet scuro, camino classico, cornice del camino in metallo e pavimento marrone
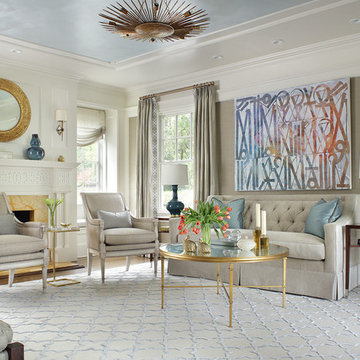
A truly elegant living room combining antiques and contemporary pieces. Artwork above the sofa adds a focal point to the room. The old bones of this home were preserved while updating the decor for a modern transitional aesthetic. Photography by Peter Rymwid.

This large, luxurious space is flexible for frequent entertaining while still fostering a sense of intimacy. The desire was for it to feel like it had always been there. With a thoughtful combination of vintage pieces, reclaimed materials adjacent to contemporary furnishings, textures and lots of ingenuity the masterpiece comes together flawlessly.
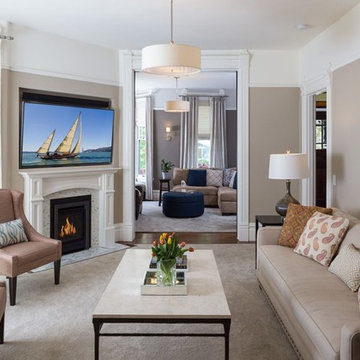
Interior Design:
Anne Norton
AND interior Design Studio
Berkeley, CA 94707
Idee per un grande soggiorno classico aperto con pareti marroni, parquet scuro, camino ad angolo, cornice del camino in pietra, TV a parete e pavimento marrone
Idee per un grande soggiorno classico aperto con pareti marroni, parquet scuro, camino ad angolo, cornice del camino in pietra, TV a parete e pavimento marrone
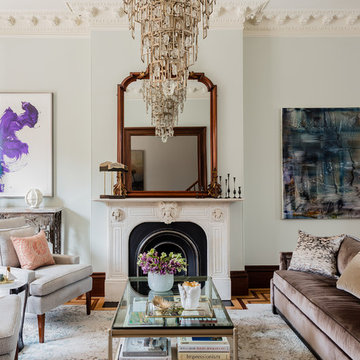
Photography by Michael J. Lee
Esempio di un grande soggiorno tradizionale con sala formale, pareti blu, camino classico e cornice del camino in pietra
Esempio di un grande soggiorno tradizionale con sala formale, pareti blu, camino classico e cornice del camino in pietra
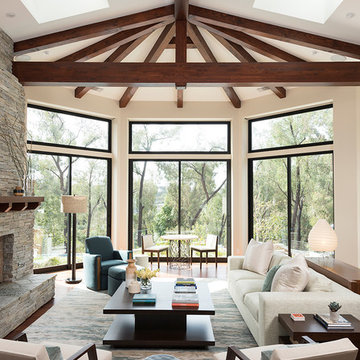
The home's main beams feature hidden, recessed hardware that mask the joins, leaving them seamless.
Photo Credit: Matt Meier
Foto di un soggiorno country chiuso con pareti beige, moquette, camino classico, cornice del camino in pietra e pavimento multicolore
Foto di un soggiorno country chiuso con pareti beige, moquette, camino classico, cornice del camino in pietra e pavimento multicolore
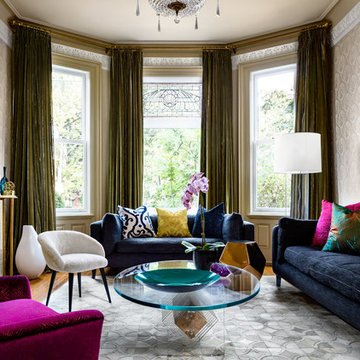
Brandon Barre & Gillian Jackson
Esempio di un soggiorno chic di medie dimensioni e chiuso con sala formale, parquet chiaro, camino classico, cornice del camino piastrellata e nessuna TV
Esempio di un soggiorno chic di medie dimensioni e chiuso con sala formale, parquet chiaro, camino classico, cornice del camino piastrellata e nessuna TV
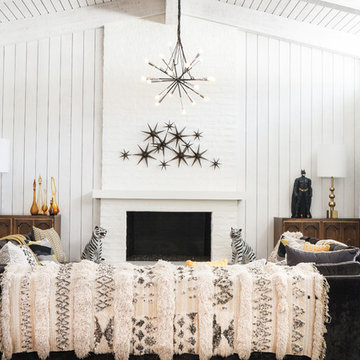
Photo: Marni Epstein-Mervis © 2018 Houzz
Ispirazione per un soggiorno minimalista con pareti bianche, camino classico, cornice del camino in mattoni e pavimento grigio
Ispirazione per un soggiorno minimalista con pareti bianche, camino classico, cornice del camino in mattoni e pavimento grigio
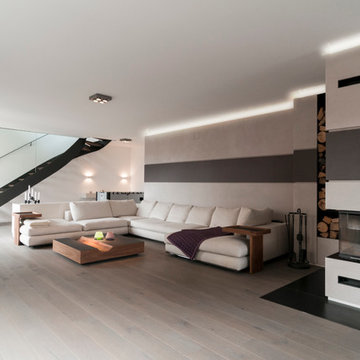
Tobias Kreissl, München
Esempio di un grande soggiorno minimal aperto con sala formale, pareti bianche, parquet chiaro, camino bifacciale e cornice del camino in intonaco
Esempio di un grande soggiorno minimal aperto con sala formale, pareti bianche, parquet chiaro, camino bifacciale e cornice del camino in intonaco
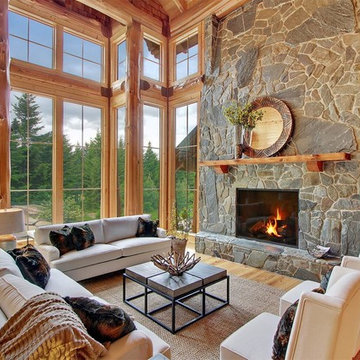
The living room is lit up with full floor to ceiling windows which is a great way to bring the outside in and for maximum natural light.
Immagine di un grande soggiorno rustico aperto con sala formale, pareti marroni, parquet chiaro, cornice del camino in pietra e nessuna TV
Immagine di un grande soggiorno rustico aperto con sala formale, pareti marroni, parquet chiaro, cornice del camino in pietra e nessuna TV
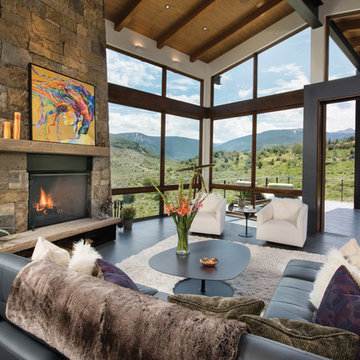
Ric Stovall
Foto di un ampio soggiorno contemporaneo aperto con pareti bianche, pavimento in gres porcellanato, camino classico, cornice del camino in pietra e pavimento grigio
Foto di un ampio soggiorno contemporaneo aperto con pareti bianche, pavimento in gres porcellanato, camino classico, cornice del camino in pietra e pavimento grigio
Soggiorni - Foto e idee per arredare
1