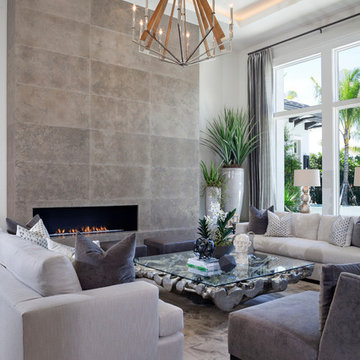Soggiorni - Foto e idee per arredare
Filtra anche per:
Budget
Ordina per:Popolari oggi
1 - 20 di 121 foto
1 di 3

Fireplace: - 9 ft. linear
Bottom horizontal section-Tile: Emser Borigni White 18x35- Horizontal stacked
Top vertical section- Tile: Emser Borigni Diagonal Left/Right- White 18x35
Grout: Mapei 77 Frost
Fireplace wall paint: Web Gray SW 7075
Ceiling Paint: Pure White SW 7005
Paint: Egret White SW 7570
Photographer: Steve Chenn

David Burroughs
Esempio di un soggiorno tradizionale di medie dimensioni e chiuso con libreria, pareti beige, parquet scuro, camino classico, cornice del camino in metallo, nessuna TV e pavimento marrone
Esempio di un soggiorno tradizionale di medie dimensioni e chiuso con libreria, pareti beige, parquet scuro, camino classico, cornice del camino in metallo, nessuna TV e pavimento marrone

Formal Living Room, directly off of the entry.
Immagine di un ampio soggiorno mediterraneo aperto con sala formale, pareti beige, pavimento in marmo, camino classico, cornice del camino in pietra, nessuna TV e pavimento beige
Immagine di un ampio soggiorno mediterraneo aperto con sala formale, pareti beige, pavimento in marmo, camino classico, cornice del camino in pietra, nessuna TV e pavimento beige
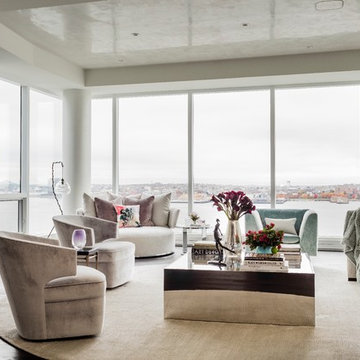
Photography by Michael J. Lee
Foto di un grande soggiorno minimal aperto con sala formale, pareti bianche, parquet scuro, camino lineare Ribbon, cornice del camino in legno e TV nascosta
Foto di un grande soggiorno minimal aperto con sala formale, pareti bianche, parquet scuro, camino lineare Ribbon, cornice del camino in legno e TV nascosta

open to the game room is this sophisticated black and blush pink living room. the book matched granite fireplace was the launching point for the colors that make up the upholstered curved back sofa and swivel chair.
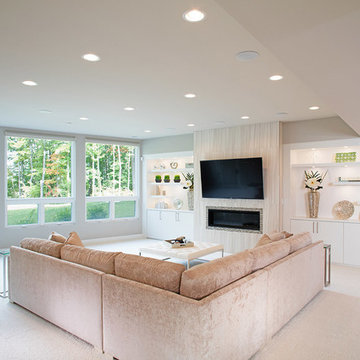
Immagine di un grande soggiorno chic con sala formale, pareti grigie, moquette, camino lineare Ribbon, cornice del camino piastrellata e TV a parete
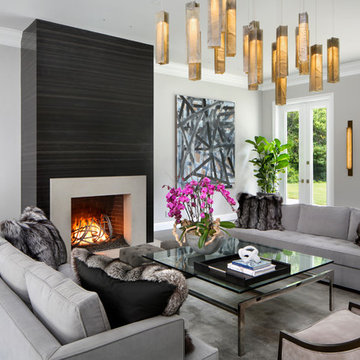
Designed & Made By Shakúff for TRG Architecture + Interior Design.
Photo credit: Bernard Andre
Ispirazione per un soggiorno tradizionale di medie dimensioni con sala formale, pareti grigie, parquet scuro, camino classico e tappeto
Ispirazione per un soggiorno tradizionale di medie dimensioni con sala formale, pareti grigie, parquet scuro, camino classico e tappeto
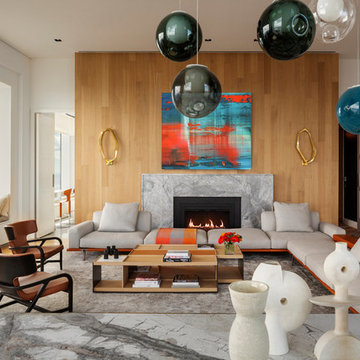
Conceived by architect Rafael Viñoly—432 Park Avenue is the tallest residential skyscraper in the Western Hemisphere. This apartment designed by John Beckmann and his design firm Axis Mundi has some of the most breathtaking views in Manhattan.
Known for their glamorous low-slung aesthetic, Axis Mundi took the challenge to design the residence for an American client living in China with a family of four, and an important art collection (including the likes of Cy Twombly, Gerhard Richter, Susan Frecon, Vik Muniz and Lisette Schumacher, among others).
In the dining room, a Bocci “28 Chandelier” hangs above an intricate marble and brass table by Henge, with ceramics by John Born. Entering the main living area, a monumental “Let it Be” sectional from Poltrona Frau sits on a silver custom-designed Joseph Carini wool and silk rug. A ‘Surface” coffee table designed by Vincent Van Duysen and “Fulgens” armchairs in saddle leather by Antonio Citterio for B&B Italia create the penultimate space for entertaining.
The sensuous red library features custom-designed bookshelves in burnished brass and walnut, as a “Wing Sofa” in red velvet from Flexform floats atop a “Ponti” area rug from the Rug Company. “JJ Chairs” in Mongolian lamb fur from B&B Italia add a rock and roll swagger to the space.
The kitchen accentuates the grey marble flooring and all-white color palette, with the exception of a few light wood and marble details. A dramatic pendant in hand-burnished brass, designed by Henge, hovers above the kitchen island, while a floating marble counter spans the window opening. It is a serene spot to enjoy a morning cappuccino while pondering the ever-changing skyline of the Metropolis.
In a counterintuitive move, Beckmann decided to make the gallery dark by finishing the walls in a smoked lacquered plaster with hints of mica, which add sparkle and glitter.
John Beckmann made sure to include extravagant fabrics from Christopher Hyland and a deft mix of textures and colors to the design. In the master bedroom is a wall-length headboard system in leather and velvet panels from Poliform, with luxurious bedding from Frette. Dupre Lafon lounge chairs in a buttery leather rest on a custom golden silk carpet by Joseph Carini, while a pair of parchment bedside lamps by Jean Michel Frank complete the design.
The facade is treated with an LED lighting system which changes colors and can be controlled by the client with their iPhone from the street.
Design: John Beckmann, with Hannah LaSota
Photography: Durston Saylor
Renderings: 3DS
Contractor: Cardinal Construction
Size: 4000 sf
© Axis Mundi Design LLC
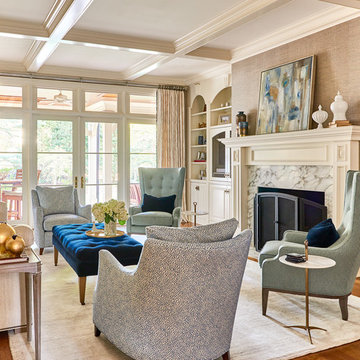
Dustin Peck Photography
Foto di un soggiorno chic con sala formale, pareti beige, pavimento in legno massello medio, camino classico, cornice del camino in pietra e tappeto
Foto di un soggiorno chic con sala formale, pareti beige, pavimento in legno massello medio, camino classico, cornice del camino in pietra e tappeto
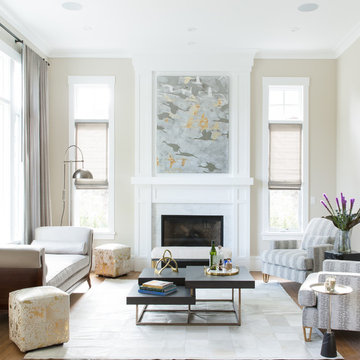
The formal living room remains neutral with accents of black. Mixed metals with wood, stone and cow hide create warmth and contrast with the custom upholstered armchairs and chaise lounge.
Photo: Suzanna Scott Photography
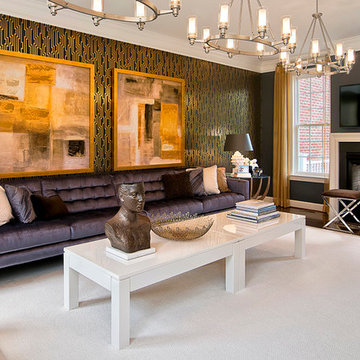
Maxine Schnitzer Photography
Esempio di un soggiorno design con camino bifacciale e TV a parete
Esempio di un soggiorno design con camino bifacciale e TV a parete
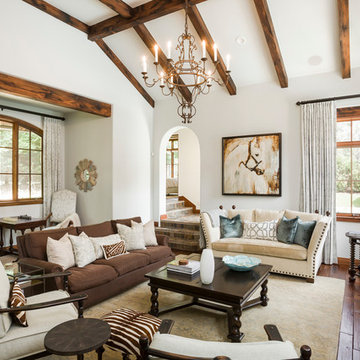
Esempio di un grande soggiorno mediterraneo con pareti bianche, parquet scuro, camino classico, TV a parete e pavimento marrone
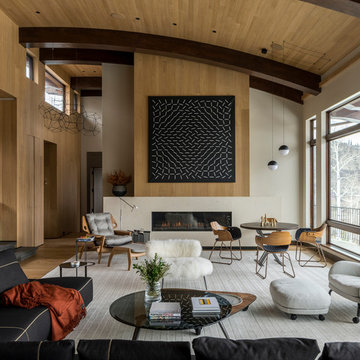
The wood paneling, opposite the window wall, and on the ceiling, represents a 'reflection' of the wooded lot visible through the new large expanses of glass and unifies the ceiling with the rest of the space. Photographer: Fran Parente.
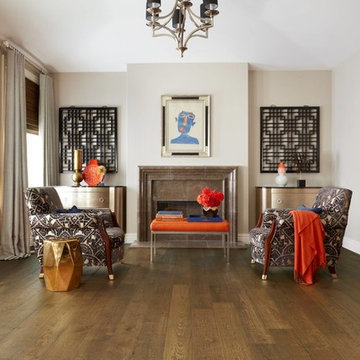
Ispirazione per un soggiorno classico chiuso e di medie dimensioni con sala formale, pareti grigie, parquet scuro, camino classico, cornice del camino in pietra, nessuna TV e pavimento marrone

Modern living room with striking furniture, black walls and floor, and garden access. Photo by Jonathan Little Photography.
Foto di un grande soggiorno contemporaneo chiuso con sala formale, pareti nere, parquet scuro, camino classico, cornice del camino in pietra, nessuna TV, pavimento nero e tappeto
Foto di un grande soggiorno contemporaneo chiuso con sala formale, pareti nere, parquet scuro, camino classico, cornice del camino in pietra, nessuna TV, pavimento nero e tappeto
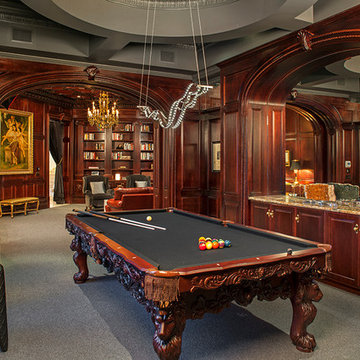
Maryleigh Dejernett of All Access Austin
Ispirazione per un soggiorno tradizionale con moquette, camino lineare Ribbon e nessuna TV
Ispirazione per un soggiorno tradizionale con moquette, camino lineare Ribbon e nessuna TV
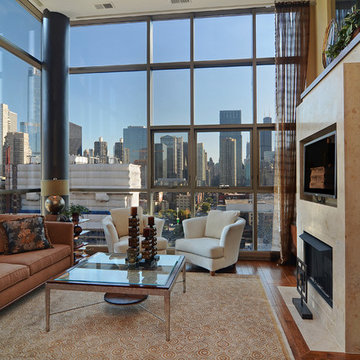
VHT, Bouchard Properties
Idee per un soggiorno contemporaneo aperto con camino classico, cornice del camino in pietra e TV a parete
Idee per un soggiorno contemporaneo aperto con camino classico, cornice del camino in pietra e TV a parete

This large, luxurious space is flexible for frequent entertaining while still fostering a sense of intimacy. The desire was for it to feel like it had always been there. With a thoughtful combination of vintage pieces, reclaimed materials adjacent to contemporary furnishings, textures and lots of ingenuity the masterpiece comes together flawlessly.
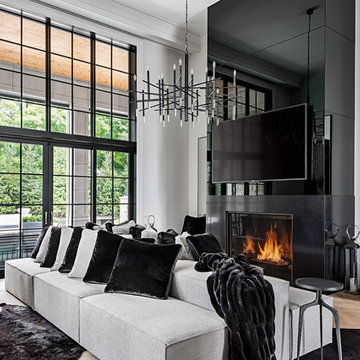
Gillian Jackson
Esempio di un soggiorno mediterraneo con pareti bianche, parquet chiaro, camino classico e TV a parete
Esempio di un soggiorno mediterraneo con pareti bianche, parquet chiaro, camino classico e TV a parete
Soggiorni - Foto e idee per arredare
1
