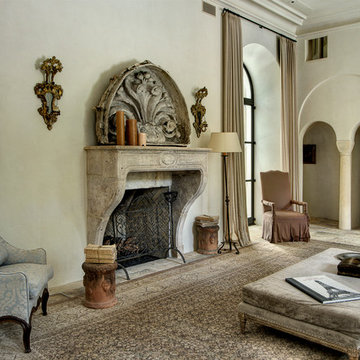Soggiorno
Filtra anche per:
Budget
Ordina per:Popolari oggi
141 - 160 di 444 foto
1 di 3

Pineapple House produced a modern but charming interior wall pattern using horizontal planks with ¼” reveal in this home on the Intra Coastal Waterway. Designers incorporated energy efficient down lights and 1’” slotted linear air diffusers in new coffered and beamed wood ceilings. The designers use windows and doors that can remain open to circulate fresh air when the climate permits.
@ Daniel Newcomb Photography
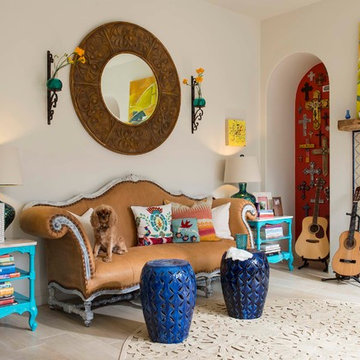
Immagine di un soggiorno eclettico con sala della musica, pareti bianche, camino lineare Ribbon e cornice del camino piastrellata
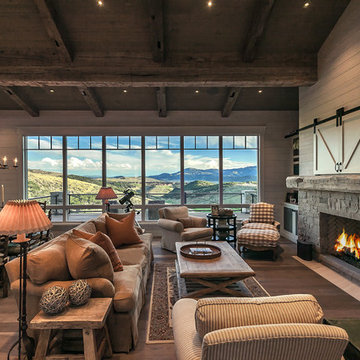
The great room in this home offers a comfortable area to relax, eat, and gather. With views, easy access to the outdoor porch, and a stone surround fireplace, it's easy to see how this central hub of the home draws family and friends together.
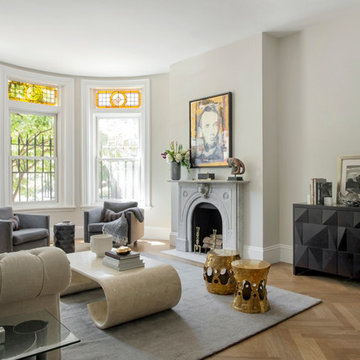
Photography by Eric Roth
Idee per un soggiorno vittoriano aperto con sala formale, pareti grigie, pavimento in legno massello medio, camino classico e nessuna TV
Idee per un soggiorno vittoriano aperto con sala formale, pareti grigie, pavimento in legno massello medio, camino classico e nessuna TV
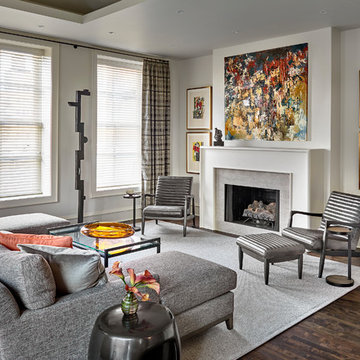
Fabulous renovation of a River North living room.
Foto di un grande soggiorno contemporaneo aperto con sala formale, pareti grigie, parquet scuro, camino lineare Ribbon, nessuna TV, cornice del camino in pietra, pavimento marrone, soffitto ribassato e tappeto
Foto di un grande soggiorno contemporaneo aperto con sala formale, pareti grigie, parquet scuro, camino lineare Ribbon, nessuna TV, cornice del camino in pietra, pavimento marrone, soffitto ribassato e tappeto

JPM Construction offers complete support for designing, building, and renovating homes in Atherton, Menlo Park, Portola Valley, and surrounding mid-peninsula areas. With a focus on high-quality craftsmanship and professionalism, our clients can expect premium end-to-end service.
The promise of JPM is unparalleled quality both on-site and off, where we value communication and attention to detail at every step. Onsite, we work closely with our own tradesmen, subcontractors, and other vendors to bring the highest standards to construction quality and job site safety. Off site, our management team is always ready to communicate with you about your project. The result is a beautiful, lasting home and seamless experience for you.
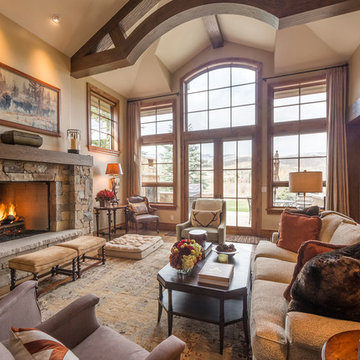
The stone fireplace fits perfectly in front of the lounge area. The wood-vaulted ceiling and rustic lighting complement the neutral cushions, giving the space a nature-inspired color palette.
Built by ULFBUILT.
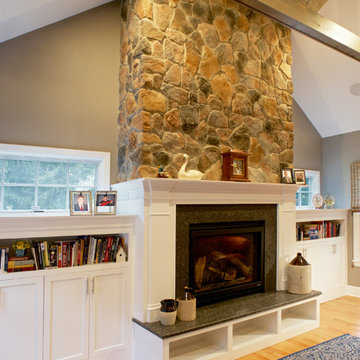
The addition off the back of the house created an oversized family room. The sunken steps creates an architectural design that makes a space feel separate but still open - a look and feel our clients were looking to achieve.
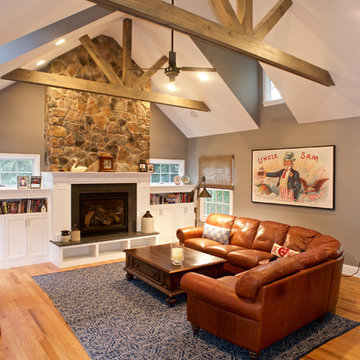
The addition off the back of the house created an oversized family room. The sunken steps creates an architectural design that makes a space feel separate but still open - a look and feel our clients were looking to achieve.
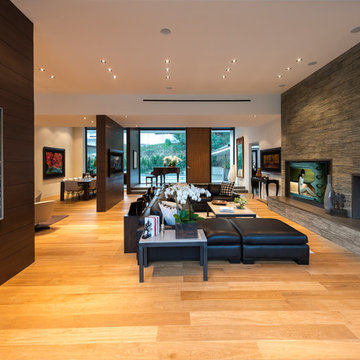
Wallace Ridge Beverly Hills luxury home modern open plan living room. Photo by William MacCollum.
Ispirazione per un ampio soggiorno minimalista aperto con sala formale, pareti grigie, parquet chiaro, camino classico, cornice del camino in pietra ricostruita, TV nascosta, pavimento beige e soffitto ribassato
Ispirazione per un ampio soggiorno minimalista aperto con sala formale, pareti grigie, parquet chiaro, camino classico, cornice del camino in pietra ricostruita, TV nascosta, pavimento beige e soffitto ribassato
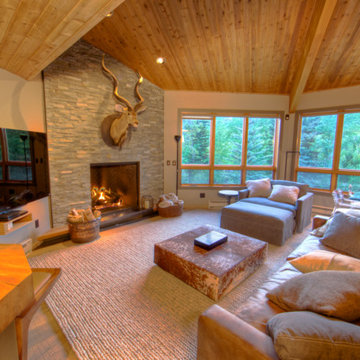
Clean contemporary design and decor. Featuring a warm fireplace. High ceiling with real wood that gives the feeling of a secluded cabin. Complete with all modern luxuries.
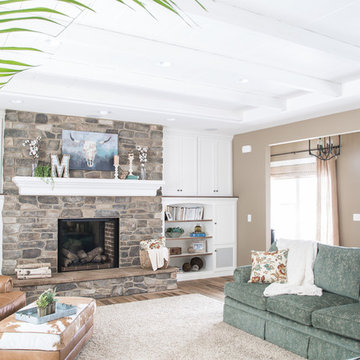
Ispirazione per un soggiorno country aperto con pareti marroni, parquet chiaro, camino classico, cornice del camino in pietra, soffitto in perlinato e nessuna TV

The heavy use of wood and substantial stone allows the room to be a cozy gathering space while keeping it open and filled with natural light.
---
Project by Wiles Design Group. Their Cedar Rapids-based design studio serves the entire Midwest, including Iowa City, Dubuque, Davenport, and Waterloo, as well as North Missouri and St. Louis.
For more about Wiles Design Group, see here: https://wilesdesigngroup.com/
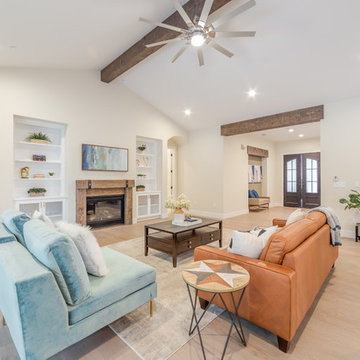
Foto di un soggiorno country aperto e di medie dimensioni con camino classico, cornice del camino in legno, pareti beige, parquet chiaro, pavimento beige e travi a vista
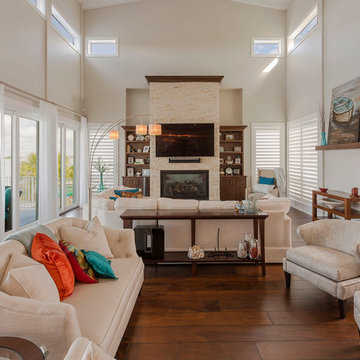
Idee per un soggiorno stile marino di medie dimensioni e aperto con pareti beige, parquet scuro, camino lineare Ribbon, cornice del camino piastrellata, parete attrezzata, pavimento marrone, sala formale e soffitto a volta
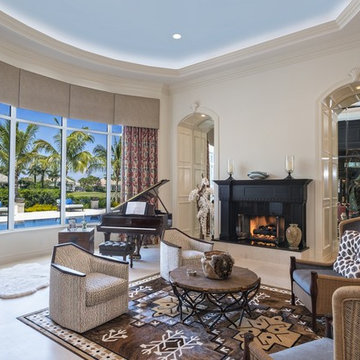
Ispirazione per un soggiorno mediterraneo con sala della musica, pareti beige, camino classico, nessuna TV e pavimento beige

Spacecrafting Photography
Idee per un soggiorno stile marinaro di medie dimensioni e chiuso con libreria, camino classico, pareti grigie, moquette, cornice del camino in pietra ricostruita, nessuna TV, pavimento marrone, soffitto in legno e pareti in legno
Idee per un soggiorno stile marinaro di medie dimensioni e chiuso con libreria, camino classico, pareti grigie, moquette, cornice del camino in pietra ricostruita, nessuna TV, pavimento marrone, soffitto in legno e pareti in legno
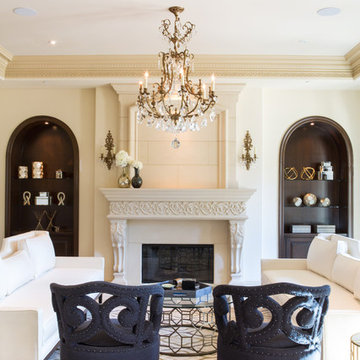
Erika Bierman Photography
Foto di un soggiorno classico con sala formale, pareti beige, camino classico e pavimento in marmo
Foto di un soggiorno classico con sala formale, pareti beige, camino classico e pavimento in marmo
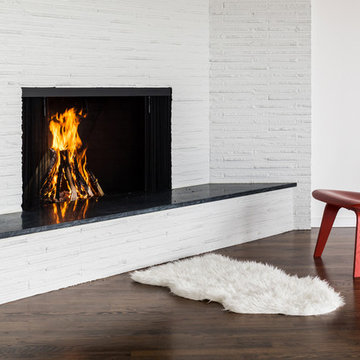
Idee per un grande soggiorno minimalista aperto con pareti bianche, nessuna TV, parquet scuro, camino classico, cornice del camino in mattoni, pavimento marrone e travi a vista
8
