Soggiorni - Foto e idee per arredare
Filtra anche per:
Budget
Ordina per:Popolari oggi
1 - 20 di 496 foto
1 di 3

I built this on my property for my aging father who has some health issues. Handicap accessibility was a factor in design. His dream has always been to try retire to a cabin in the woods. This is what he got.
It is a 1 bedroom, 1 bath with a great room. It is 600 sqft of AC space. The footprint is 40' x 26' overall.
The site was the former home of our pig pen. I only had to take 1 tree to make this work and I planted 3 in its place. The axis is set from root ball to root ball. The rear center is aligned with mean sunset and is visible across a wetland.
The goal was to make the home feel like it was floating in the palms. The geometry had to simple and I didn't want it feeling heavy on the land so I cantilevered the structure beyond exposed foundation walls. My barn is nearby and it features old 1950's "S" corrugated metal panel walls. I used the same panel profile for my siding. I ran it vertical to match the barn, but also to balance the length of the structure and stretch the high point into the canopy, visually. The wood is all Southern Yellow Pine. This material came from clearing at the Babcock Ranch Development site. I ran it through the structure, end to end and horizontally, to create a seamless feel and to stretch the space. It worked. It feels MUCH bigger than it is.
I milled the material to specific sizes in specific areas to create precise alignments. Floor starters align with base. Wall tops adjoin ceiling starters to create the illusion of a seamless board. All light fixtures, HVAC supports, cabinets, switches, outlets, are set specifically to wood joints. The front and rear porch wood has three different milling profiles so the hypotenuse on the ceilings, align with the walls, and yield an aligned deck board below. Yes, I over did it. It is spectacular in its detailing. That's the benefit of small spaces.
Concrete counters and IKEA cabinets round out the conversation.
For those who cannot live tiny, I offer the Tiny-ish House.
Photos by Ryan Gamma
Staging by iStage Homes
Design Assistance Jimmy Thornton

Lori Dennis Interior Design
SoCal Contractor
Idee per un soggiorno tradizionale di medie dimensioni e chiuso con pareti bianche, camino bifacciale e nessuna TV
Idee per un soggiorno tradizionale di medie dimensioni e chiuso con pareti bianche, camino bifacciale e nessuna TV
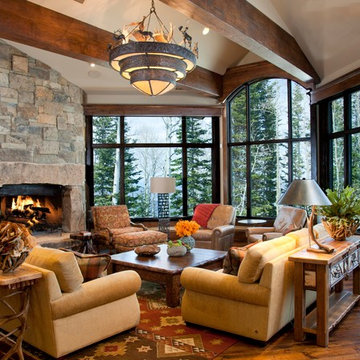
Stunning views and a warm fire make this great room the perfect place to gather with friends and family all year long.
Ispirazione per un soggiorno rustico aperto con parquet scuro, camino ad angolo, cornice del camino in pietra, pareti beige e travi a vista
Ispirazione per un soggiorno rustico aperto con parquet scuro, camino ad angolo, cornice del camino in pietra, pareti beige e travi a vista

Immagine di un grande soggiorno minimalista aperto con sala formale, pareti bianche, parquet scuro, camino classico, cornice del camino piastrellata, nessuna TV, pavimento marrone e soffitto a volta
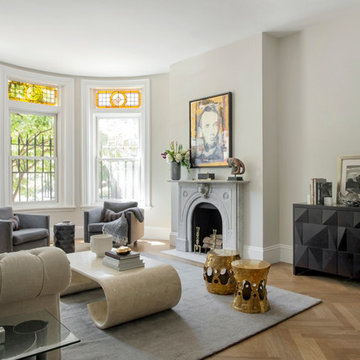
Photography by Eric Roth
Idee per un soggiorno vittoriano aperto con sala formale, pareti grigie, pavimento in legno massello medio, camino classico e nessuna TV
Idee per un soggiorno vittoriano aperto con sala formale, pareti grigie, pavimento in legno massello medio, camino classico e nessuna TV

Jason Hulet
Immagine di un soggiorno tradizionale aperto con pareti beige e soffitto a cassettoni
Immagine di un soggiorno tradizionale aperto con pareti beige e soffitto a cassettoni
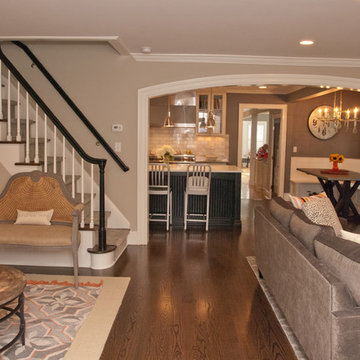
The AJMB team came in to revamp the entire first floor of living space. We opened up walls to give our clients an open floor plan and created a more welcoming entryway with arched openings, light wall colors and windows that bring in so much natural light.
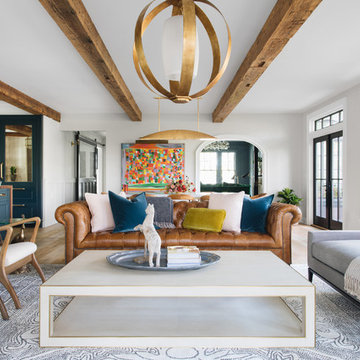
Stoffer Photography
Foto di un soggiorno tradizionale di medie dimensioni e chiuso con pareti bianche
Foto di un soggiorno tradizionale di medie dimensioni e chiuso con pareti bianche
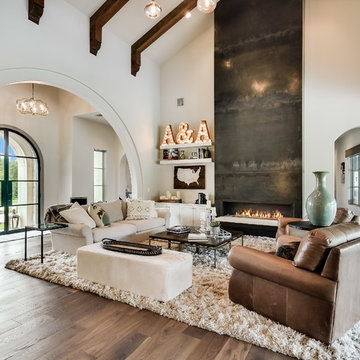
Ispirazione per un soggiorno mediterraneo con pareti bianche, parquet chiaro, camino lineare Ribbon e pavimento beige
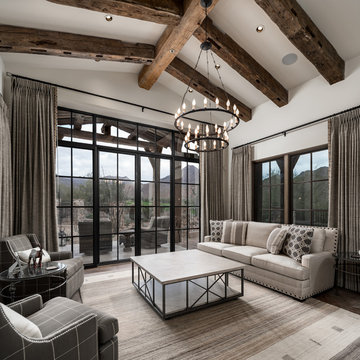
We love this casita family room, featuring double entry doors, exposed beams, and custom window treatments. Beige and slate upholstered seating adds comfort for all guests.
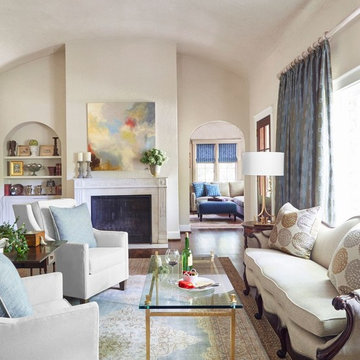
Immagine di un soggiorno tradizionale di medie dimensioni e chiuso con sala formale, pareti beige, camino classico, nessuna TV, parquet scuro e cornice del camino in pietra
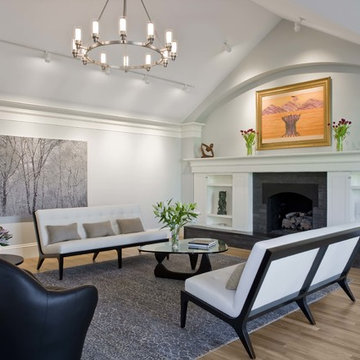
Foto di un soggiorno design di medie dimensioni e aperto con pareti bianche, camino classico, sala formale, parquet chiaro, cornice del camino piastrellata, nessuna TV e pavimento marrone
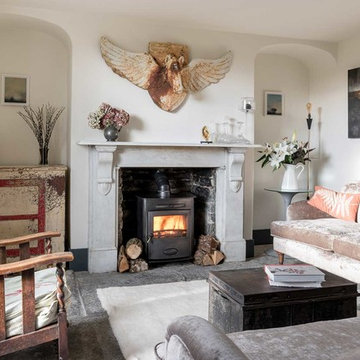
Ben G Waller Photography
Ispirazione per un soggiorno country con pareti bianche e stufa a legna
Ispirazione per un soggiorno country con pareti bianche e stufa a legna
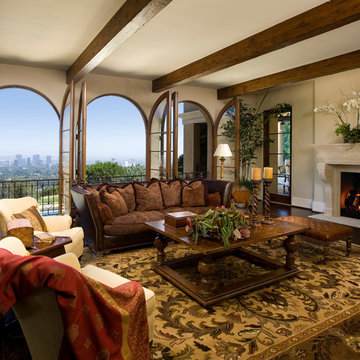
Jim Bartsch
Esempio di un grande soggiorno mediterraneo aperto con pareti beige, parquet scuro, camino classico, nessuna TV, sala formale e cornice del camino in pietra
Esempio di un grande soggiorno mediterraneo aperto con pareti beige, parquet scuro, camino classico, nessuna TV, sala formale e cornice del camino in pietra
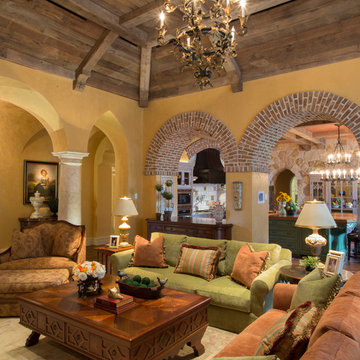
Foto di un soggiorno mediterraneo di medie dimensioni e chiuso con pareti gialle, sala formale, pavimento in legno massello medio, nessun camino e nessuna TV
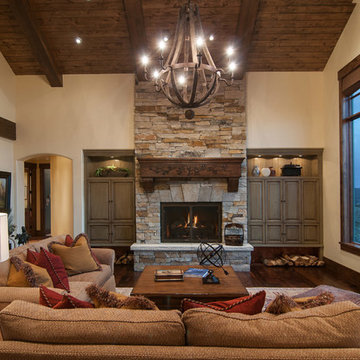
Park City Showcase of Homes 2013 by Utah Home Builder, Cameo Homes Inc., in Tuhaye, Park City, Utah. www.cameohomesinc.com
Ispirazione per un soggiorno rustico con pareti beige, camino classico e cornice del camino in pietra
Ispirazione per un soggiorno rustico con pareti beige, camino classico e cornice del camino in pietra
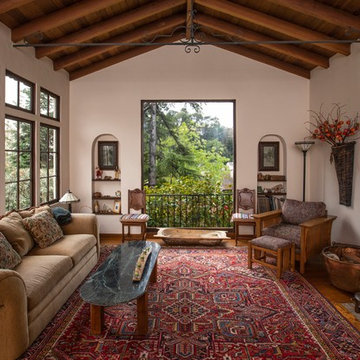
Brian Christ
Esempio di un soggiorno mediterraneo con sala formale, pareti bianche, pavimento in legno massello medio, camino classico, cornice del camino in intonaco e nessuna TV
Esempio di un soggiorno mediterraneo con sala formale, pareti bianche, pavimento in legno massello medio, camino classico, cornice del camino in intonaco e nessuna TV

This 5 BR, 5.5 BA residence was conceived, built and decorated within six months. Designed for use by multiple parties during simultaneous vacations and/or golf retreats, it offers five master suites, all with king-size beds, plus double vanities in private baths. Fabrics used are highly durable, like indoor/outdoor fabrics and leather. Sliding glass doors in the primary gathering area stay open when the weather allows.
A Bonisolli Photography

For this condo renovation, Pineapple House handled the decor and all the interior architecture. This included designing every wall and ceiling -- beams, coffers, drapery pockets -- and determining all floor and tile patterns. Pineapple House included energy efficient lighting, as well as integrated linear heating and air vents. This view shows the new single room that resulted after designers removed the sliding glass doors and wall to the home's shallow porch. This significantly improves the feel of the room.
@ Daniel Newcomb Photography
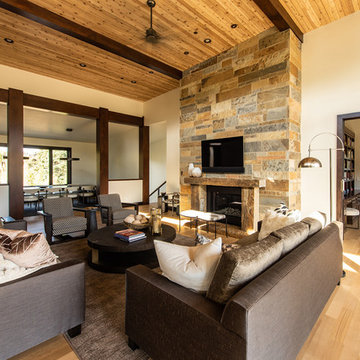
Idee per un grande soggiorno moderno aperto con parquet chiaro, camino classico, cornice del camino in pietra, pareti beige, TV a parete e soffitto in legno
Soggiorni - Foto e idee per arredare
1