Soggiorni di medie dimensioni con sala della musica - Foto e idee per arredare
Filtra anche per:
Budget
Ordina per:Popolari oggi
101 - 120 di 4.403 foto
1 di 3
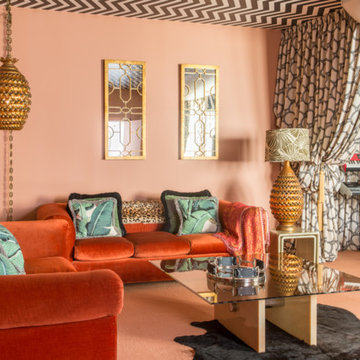
Idee per un soggiorno eclettico di medie dimensioni e aperto con sala della musica, pareti arancioni, moquette e pavimento arancione
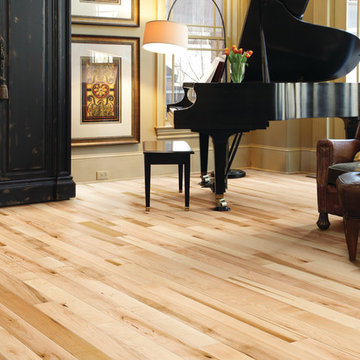
Esempio di un soggiorno classico di medie dimensioni e aperto con sala della musica, pareti gialle, parquet chiaro, nessun camino e nessuna TV
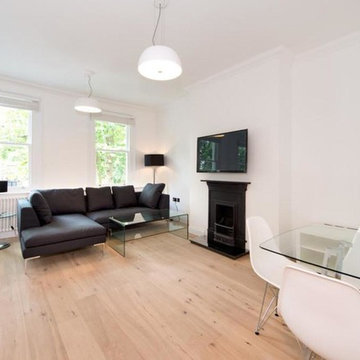
The Istoria Bespoke Pale Oak is our most popular bespoke colour. The processes the floor goes through leave the wood feeling rough to the touch and looking as raw as possible. If you want a raw, unfinished appearance this is the colour for you. As it only seals the timber rather than colouring it, it is available on any raw timber: the only colour variation you will have is from the raw material itself.
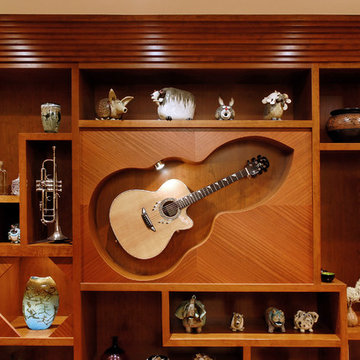
My client wanted some wall units built in so she could display some art pottery that she collects. Her husband plays many musical instruments. Instead of the "same ole, same ole" why not create art with the built-in to house the art displayed? The beautiful guitar was trimmed with abalone and turquoise and was beautiful and I thought it should be seen and admired so I created a guitar shaped niche with bookmatched grain surround and spotlight. The shelves were various sizes and shapes to accomodate a variety of artifacts. A couple of feature shapes were also lit.
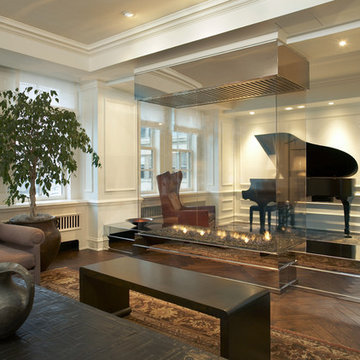
The enclosed clear glass fireplace creates a dramatic view of the music room beyond.
Ispirazione per un soggiorno moderno di medie dimensioni e aperto con sala della musica, pareti bianche, pavimento in legno massello medio e camino bifacciale
Ispirazione per un soggiorno moderno di medie dimensioni e aperto con sala della musica, pareti bianche, pavimento in legno massello medio e camino bifacciale
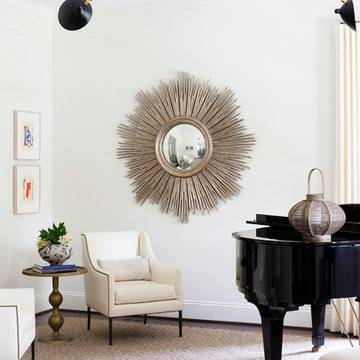
Stacy Zarin Goldberg Photography
Ispirazione per un soggiorno minimalista di medie dimensioni e chiuso con sala della musica, pareti bianche e parquet scuro
Ispirazione per un soggiorno minimalista di medie dimensioni e chiuso con sala della musica, pareti bianche e parquet scuro
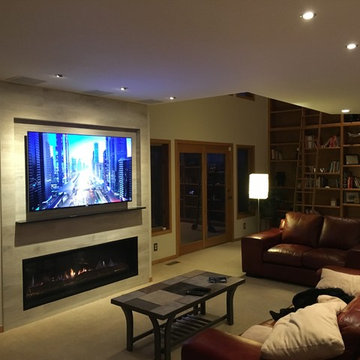
An updated living room/ media room with new linear fireplace, ultra hi-def TV, LED highlights, and tile fireplace surround. Also note the new in-ceiling 5.2 speaker system.
The in-wall speaker to the left of the fireplace is a KEF passive subwoofer, powered by an outboard amp.
Tile installation is by Matt Grennan Designs.
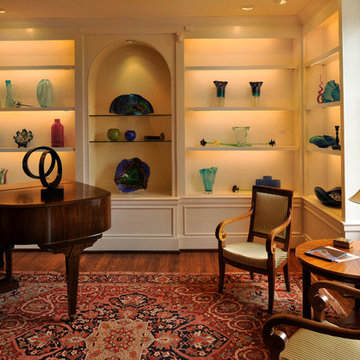
Ispirazione per un soggiorno tradizionale di medie dimensioni e chiuso con sala della musica, pareti beige, pavimento in legno massello medio, nessun camino e nessuna TV
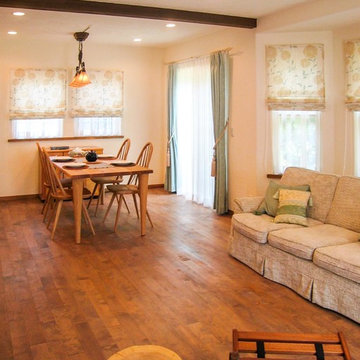
リビングの写真です。
Esempio di un soggiorno di medie dimensioni e aperto con sala della musica, pareti bianche, pavimento in legno massello medio, nessun camino, porta TV ad angolo e pavimento beige
Esempio di un soggiorno di medie dimensioni e aperto con sala della musica, pareti bianche, pavimento in legno massello medio, nessun camino, porta TV ad angolo e pavimento beige
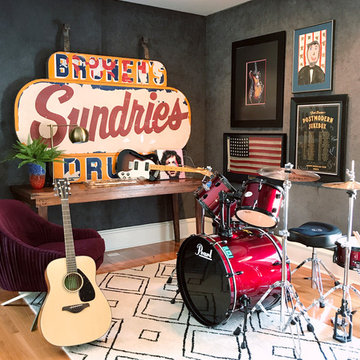
Esempio di un soggiorno eclettico di medie dimensioni e aperto con sala della musica, pareti grigie, pavimento in legno massello medio e pavimento marrone
Lauren Anderson
Ispirazione per un soggiorno tradizionale di medie dimensioni e chiuso con sala della musica, pareti bianche, camino classico, parete attrezzata, parquet chiaro, cornice del camino piastrellata, pavimento beige e tappeto
Ispirazione per un soggiorno tradizionale di medie dimensioni e chiuso con sala della musica, pareti bianche, camino classico, parete attrezzata, parquet chiaro, cornice del camino piastrellata, pavimento beige e tappeto
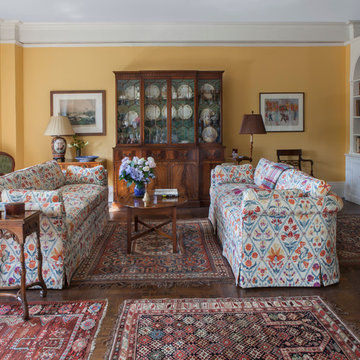
Esempio di un soggiorno vittoriano di medie dimensioni e chiuso con sala della musica, pareti gialle, pavimento in legno massello medio, nessun camino e nessuna TV
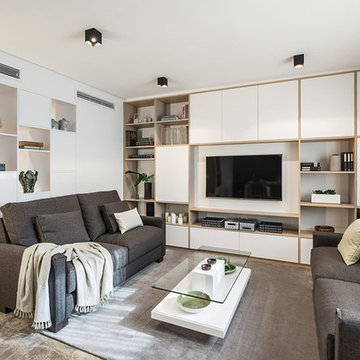
FOTO: Germán Cabo (germancabo.com)
Para el salón hemos diseñado en LAURA YERPES ESTUDIO DE INTERIORISMO un mueble principal realizado en roble natural que combina el blanco con el color propio de la madera. En el caso de esta vivienda optamos por un estilo ecofriendly que tanto está de moda.
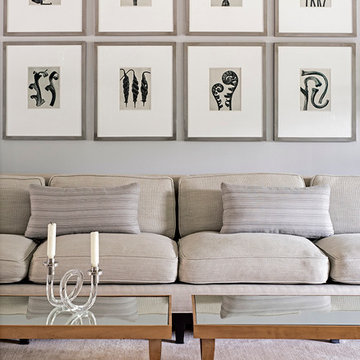
Christopher Leaman Photography
Idee per un soggiorno minimal di medie dimensioni e chiuso con sala della musica, pareti grigie, moquette, camino classico e nessuna TV
Idee per un soggiorno minimal di medie dimensioni e chiuso con sala della musica, pareti grigie, moquette, camino classico e nessuna TV
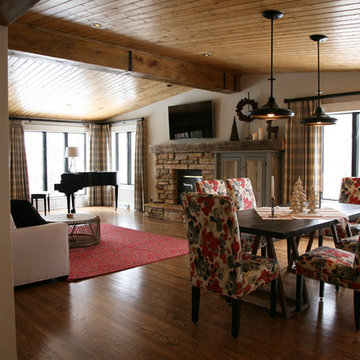
beth welsh interior changes
Ispirazione per un soggiorno bohémian di medie dimensioni e aperto con sala della musica, pareti grigie, pavimento in legno massello medio, camino classico e cornice del camino in pietra
Ispirazione per un soggiorno bohémian di medie dimensioni e aperto con sala della musica, pareti grigie, pavimento in legno massello medio, camino classico e cornice del camino in pietra
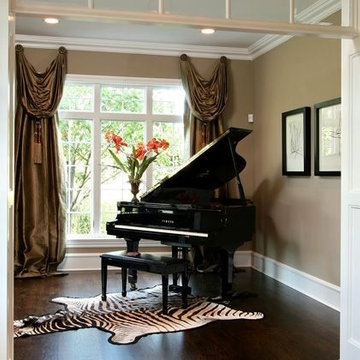
Every home needs something unexpected, like this zebra rug anchoring the piano bench in a traditional living room. It's a "wild" note in an otherwise sedate space.
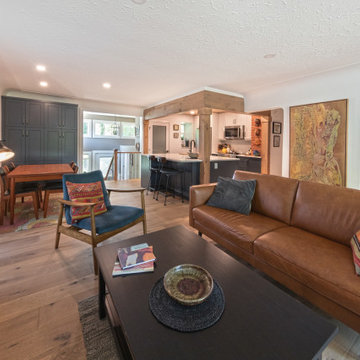
This main floor renovation turned out perfect! Our clients wanted to reimagine their living space in their older raised bungalow, and we were happy to help! One bedroom was re-purposed into a custom music room open to the front entry and living room area. And another was converted into a luxurious walk in closet off the primary bedroom. New hardwood flooring was installed throughout. The kitchen was completely opened up to the dining and living rooms. The new cabinets, island, countertops, custom millwork, wood beams and plank ceiling helped create a beautiful space for cooking and entertaining! And even though the traditional plaster walls and ceilings were preserved, fresh paint and trim complemented the transformation!
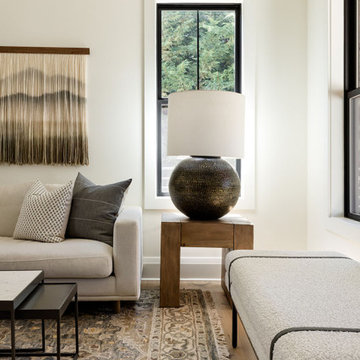
Our Seattle studio designed this stunning 5,000+ square foot Snohomish home to make it comfortable and fun for a wonderful family of six.
On the main level, our clients wanted a mudroom. So we removed an unused hall closet and converted the large full bathroom into a powder room. This allowed for a nice landing space off the garage entrance. We also decided to close off the formal dining room and convert it into a hidden butler's pantry. In the beautiful kitchen, we created a bright, airy, lively vibe with beautiful tones of blue, white, and wood. Elegant backsplash tiles, stunning lighting, and sleek countertops complete the lively atmosphere in this kitchen.
On the second level, we created stunning bedrooms for each member of the family. In the primary bedroom, we used neutral grasscloth wallpaper that adds texture, warmth, and a bit of sophistication to the space creating a relaxing retreat for the couple. We used rustic wood shiplap and deep navy tones to define the boys' rooms, while soft pinks, peaches, and purples were used to make a pretty, idyllic little girls' room.
In the basement, we added a large entertainment area with a show-stopping wet bar, a large plush sectional, and beautifully painted built-ins. We also managed to squeeze in an additional bedroom and a full bathroom to create the perfect retreat for overnight guests.
For the decor, we blended in some farmhouse elements to feel connected to the beautiful Snohomish landscape. We achieved this by using a muted earth-tone color palette, warm wood tones, and modern elements. The home is reminiscent of its spectacular views – tones of blue in the kitchen, primary bathroom, boys' rooms, and basement; eucalyptus green in the kids' flex space; and accents of browns and rust throughout.
---Project designed by interior design studio Kimberlee Marie Interiors. They serve the Seattle metro area including Seattle, Bellevue, Kirkland, Medina, Clyde Hill, and Hunts Point.
For more about Kimberlee Marie Interiors, see here: https://www.kimberleemarie.com/
To learn more about this project, see here:
https://www.kimberleemarie.com/modern-luxury-home-remodel-snohomish
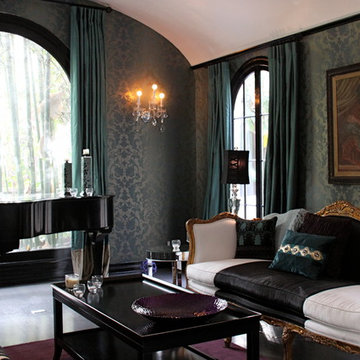
Esempio di un soggiorno chic di medie dimensioni e chiuso con sala della musica, pareti verdi, parquet chiaro, cornice del camino in intonaco e pavimento grigio
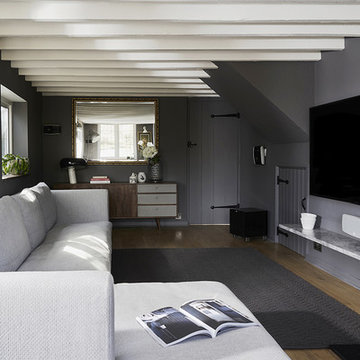
Our second project for this thatched cottage (approx age: 250 years old) was all the reception rooms. The colour palette had been set by the kitchen project and it was our task to create synergy between the rooms but, as one room leads on to another, create distinctive areas. As the relaxing sitting room existed, we could turn the living room into a cinema room, with large TV and 5.1 surround sound system. We chose a darker grey and harmonious colour palette for an optimum viewing scenario.
And, thanks to the length of the room, we were also able to create a nook for listening to music, with interesting artwork and a place for the owner's unique valve amp. Storage needs were solved with mid-century modern sideboards and a bespoke slimline shelf under the TV made from eclipsia marble.
Soggiorni di medie dimensioni con sala della musica - Foto e idee per arredare
6